Two Floor Concrete House Exterior Ideas and Designs
Refine by:
Budget
Sort by:Popular Today
141 - 160 of 4,953 photos
Item 1 of 3
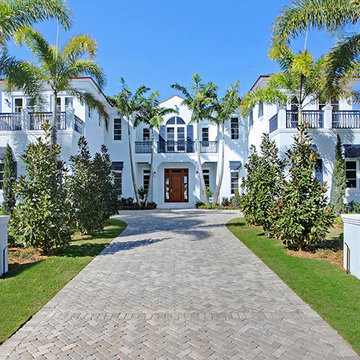
This is an example of an expansive and blue coastal two floor concrete detached house in Miami.
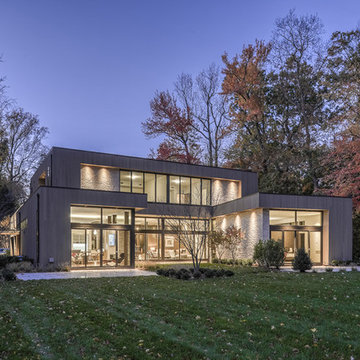
Darren Jones
Inspiration for a large and beige modern two floor concrete house exterior in New York with a flat roof.
Inspiration for a large and beige modern two floor concrete house exterior in New York with a flat roof.
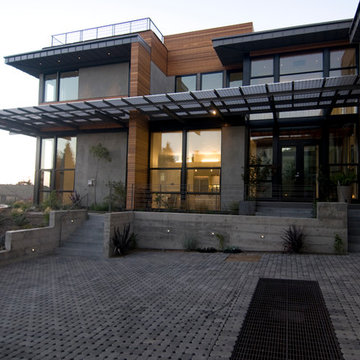
McNICHOLS® GAL Aluminum Rectangular Bar Grating serves as this home's most noticeable feature, a wing-like platform on the second floor. The Bar Grating wraps around the West and South sides of the house and helps to keep it cool. The material was bolted to the cantilevered steel beams of the home. The steel deck, which extends 8 feet, is wide enough to shade the the sun's intense heat on the floor below. The deck also serves as access to the second floor for general maintenance.
McNICHOLS® GAL 150 Aluminum Rectangular Bar Grating was used as stair treads in the home's exterior stair case. The stair treads give the homeowner access to the roof, where water is collected and directed to a 4,000 gallon reservoir beneath driveway. The reservoir is covered by McNICHOLS® GW 200 Steel Rectangular Bar Grating, which is strong enough to handle parked cars.
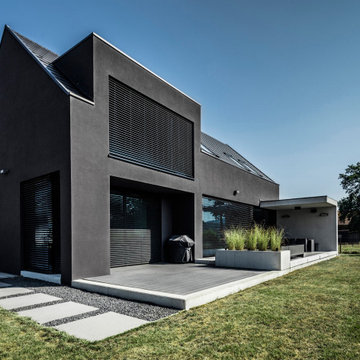
Inspiration for a large contemporary two floor concrete house exterior in Nuremberg.
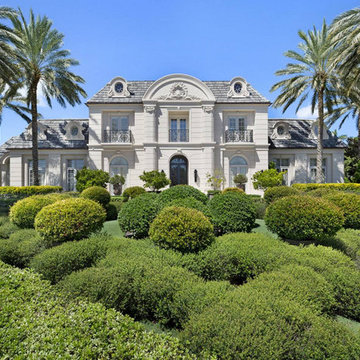
Front Exterior
Expansive and beige traditional two floor concrete detached house in Miami with a flat roof and a tiled roof.
Expansive and beige traditional two floor concrete detached house in Miami with a flat roof and a tiled roof.
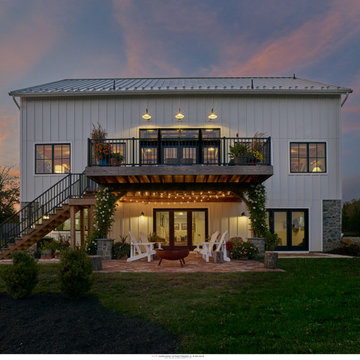
barn home, luxury barn living,
This is an example of a medium sized and white traditional two floor concrete detached house in Philadelphia with a pitched roof, a metal roof, a grey roof and board and batten cladding.
This is an example of a medium sized and white traditional two floor concrete detached house in Philadelphia with a pitched roof, a metal roof, a grey roof and board and batten cladding.
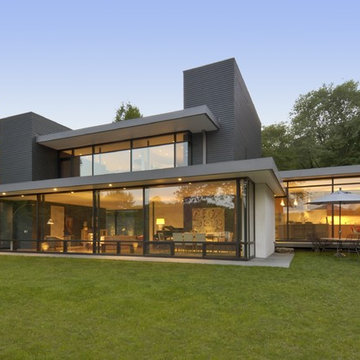
Large and gey modern two floor concrete detached house in New York with a flat roof.
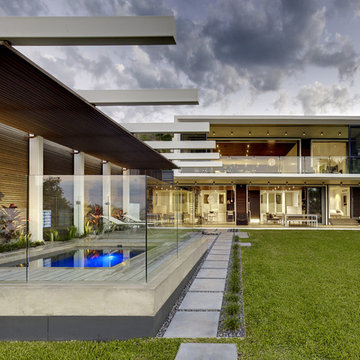
Michael Nicholson
Photo of a medium sized and white modern two floor concrete house exterior in Gold Coast - Tweed.
Photo of a medium sized and white modern two floor concrete house exterior in Gold Coast - Tweed.
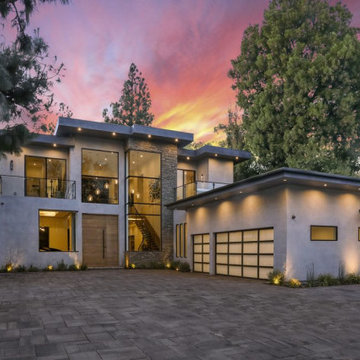
Design ideas for a large and gey contemporary two floor concrete detached house in Los Angeles with a flat roof.
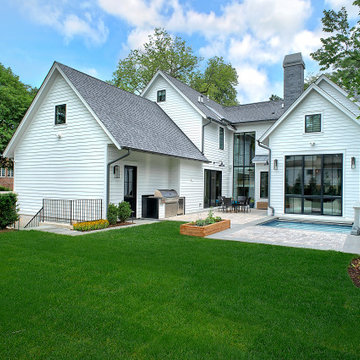
Rear elevation features Wolf 42″ outdoor, built-In, natural gas grill in stainless steel with Wolf 42″ double door & 2-drawer combo cabinet unit in stainless steel, Wolf 13″ Stainless outdoor burner module, Sub-Zero 24″ Stainless outdoor refrigerator.
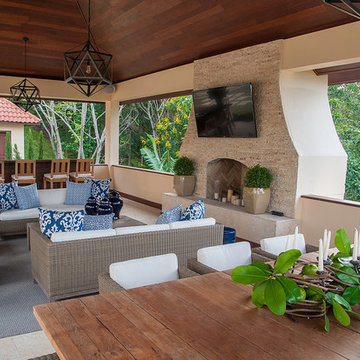
Gazebo
Photo of a large and beige mediterranean two floor concrete detached house in Miami with a tiled roof and a pitched roof.
Photo of a large and beige mediterranean two floor concrete detached house in Miami with a tiled roof and a pitched roof.
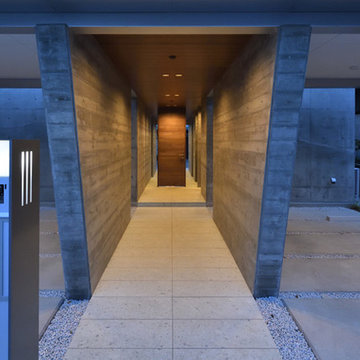
コンクリート打放しと鉄骨とのコントラストが美しい、シンプルでシャープな東側の外観です。
Photo of a gey two floor concrete house exterior in Other with a flat roof.
Photo of a gey two floor concrete house exterior in Other with a flat roof.
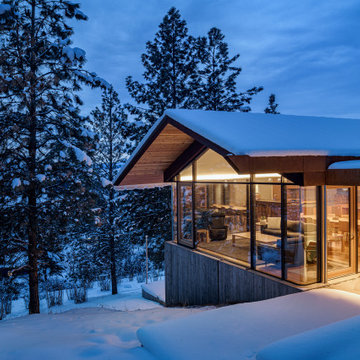
Glo European Windows A7 series was carefully selected for the Elk Ridge Passive House because of their High Solar Heat Gain Coefficient which allows the home to absorb free solar heat, and a low U-value to retain this heat once the sun sets. The A7 windows were an excellent choice for durability and the ability to remain resilient in the harsh winter climate. Glo’s European hardware ensures smooth operation for fresh air and ventilation. The A7 windows from Glo were an easy choice for the Elk Ridge Passive House project.
Gabe Border Photography
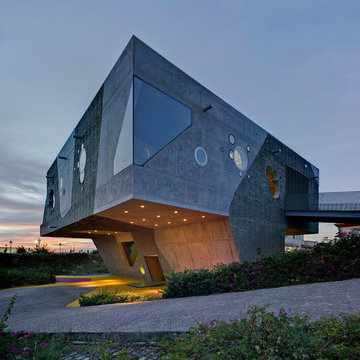
David Frutos
This is an example of a gey and large contemporary two floor concrete detached house in Other with a flat roof.
This is an example of a gey and large contemporary two floor concrete detached house in Other with a flat roof.
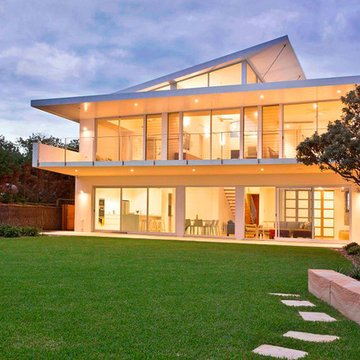
Design ideas for a medium sized and white contemporary two floor concrete detached house in Sydney.
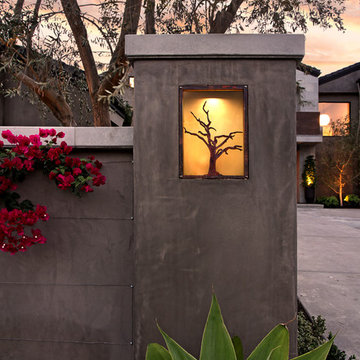
Custom Urban Landscape Front entry lights. Flush Mount Wall Sconce Light. Designed to be installed in pilaster. Adds unique touch to any Urban Landscape project. Photo: Jeri Koegel
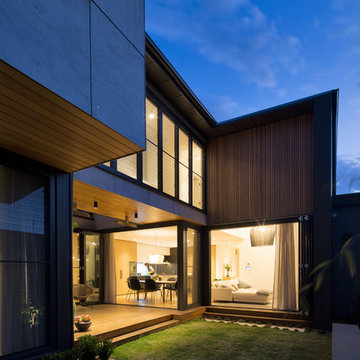
Photography by Simon Whitbread
Design ideas for a medium sized contemporary two floor concrete detached house in Sydney with a metal roof.
Design ideas for a medium sized contemporary two floor concrete detached house in Sydney with a metal roof.
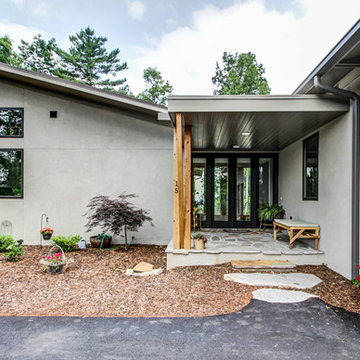
Design ideas for a large and gey contemporary two floor concrete house exterior in Other with a lean-to roof.
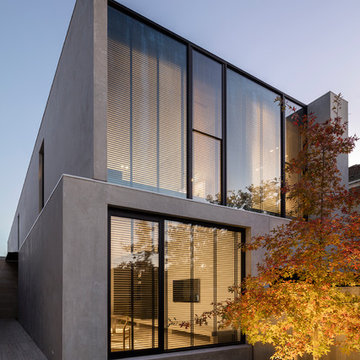
This new house was designed to accommodate a couple of soon to be empty nesters. Built on an irregular block the ground floor of the house was conceived as 3 distinct zones punctured by 2 glazed interstitial areas. This allowed the linear arrangement of the house to be perceived as contained and expanded.
The entry to the house enters directly into the first of these interstitial areas which contains the staircase and views beyond, allowing the modest proportions of the size (varying between 8-12m) to be maximized. The second interstitial area is occupied by the kitchen island executed as a simple black box containing some of the kitchen facilities. The other cooking and cleaning facilities as well as a walk in pantry are located adjacent to the island concealed from view.
The first floor master bedroom is conceived as a hotel suite. Entered via a dressing area that overlooks the entry void via plantation shutters, the open rooms contains the sleeping and ensuite facilities within a single space. The WC and shower are housed within a curved module rendered in the same cement render as the exterior of the building.
The curved wall of the shower animates the stark façade of the building, which, depending on the lighting levels and time of day emerges and submerges from view from the street.
The limited palate of natural materials, namely cement render and unfilled travertine are used throughout the house both internally and externally. Over time the contrasting effects of external wear and internal protection will allow the inherent nature of these materials to become more pronounced adding another layer of interest and subtle contrast.
Photographer: Jack Lovell
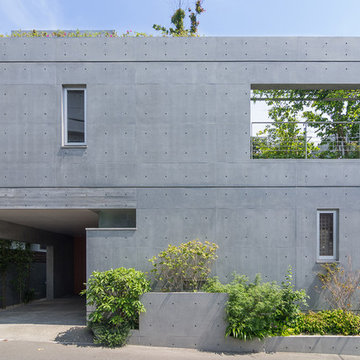
村田淳建築研究室/南の前面道路から見た外観です。1階左がアプローチ。
2階右は屋上庭園で、奥には1階の中庭、そして3階にも屋上庭園があり立体的につながっています。
Photo of a medium sized and gey industrial two floor concrete house exterior in Other with a flat roof.
Photo of a medium sized and gey industrial two floor concrete house exterior in Other with a flat roof.
Two Floor Concrete House Exterior Ideas and Designs
8