Two Floor House Exterior Ideas and Designs
Refine by:
Budget
Sort by:Popular Today
21 - 40 of 150 photos
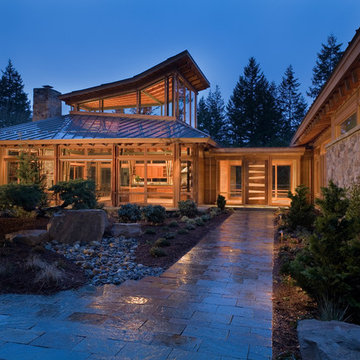
The Redmond Residence is located on a wooded hillside property about 20 miles east of Seattle. The 3.5-acre site has a quiet beauty, with large stands of fir and cedar. The house is a delicate structure of wood, steel, and glass perched on a stone plinth of Montana ledgestone. The stone plinth varies in height from 2-ft. on the uphill side to 15-ft. on the downhill side. The major elements of the house are a living pavilion and a long bedroom wing, separated by a glass entry space. The living pavilion is a dramatic space framed in steel with a “wood quilt” roof structure. A series of large north-facing clerestory windows create a soaring, 20-ft. high space, filled with natural light.
The interior of the house is highly crafted with many custom-designed fabrications, including complex, laser-cut steel railings, hand-blown glass lighting, bronze sink stand, miniature cherry shingle walls, textured mahogany/glass front door, and a number of custom-designed furniture pieces such as the cherry bed in the master bedroom. The dining area features an 8-ft. long custom bentwood mahogany table with a blackened steel base.
The house has many sustainable design features, such as the use of extensive clerestory windows to achieve natural lighting and cross ventilation, low VOC paints, linoleum flooring, 2x8 framing to achieve 42% higher insulation than conventional walls, cellulose insulation in lieu of fiberglass batts, radiant heating throughout the house, and natural stone exterior cladding.
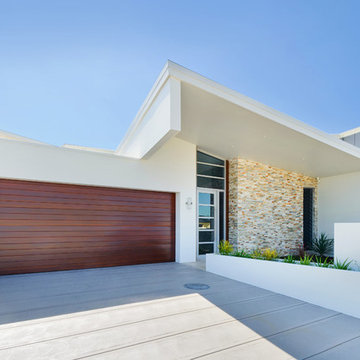
Craig Teasdell architect, Iron and Clay photgraphy
Design ideas for a contemporary two floor house exterior in Sydney.
Design ideas for a contemporary two floor house exterior in Sydney.
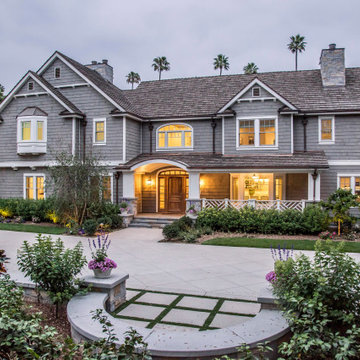
Large and gey traditional two floor detached house in Los Angeles with a hip roof and a shingle roof.
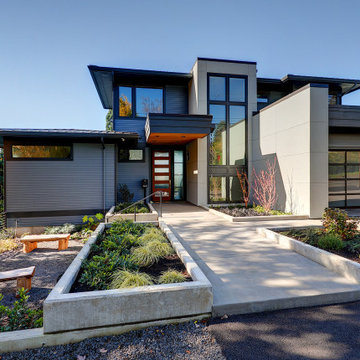
Photo of a large and gey contemporary two floor detached house in Portland with mixed cladding, a flat roof and a metal roof.
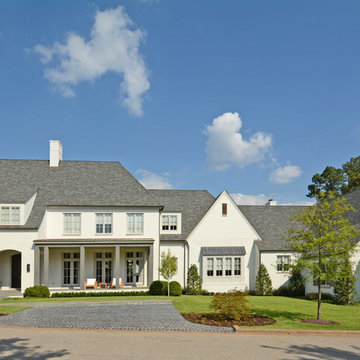
Design ideas for a beige classic two floor render house exterior in Other with a pitched roof.
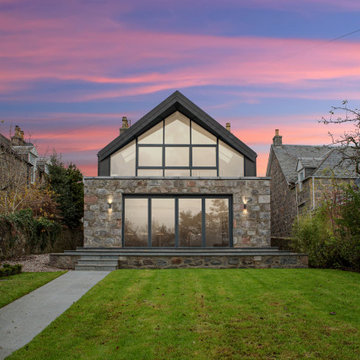
Design ideas for a black and medium sized contemporary two floor detached house in Other with mixed cladding, a pitched roof and a metal roof.
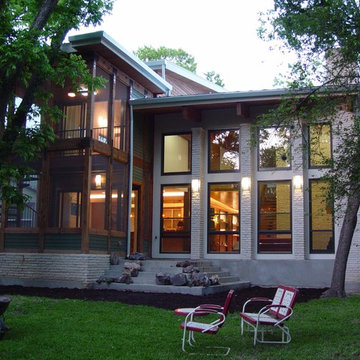
http://www.studiomomentum.com
Reclaimed Hardwood Flooring from original home was salvaged and used in master suite. Shaded by trees, screened porches on first and second floor along with copula and electronic sky light as well as electronic openers on windows in upper levels, provide a perfect ciphone to draw out the summer heat. Screened in porch on first and second floor linked by staircase from breakfast room to the master suite allow for the feel of being in a tree house to the master suite. Home owners don't turn on their air conditioning until mid June because of the comfortable environment provided by positioning the home on the site, overhangs and drawing cooler air through the home from the outside. The owners are proud that their 3400 sq ft home, during the hottest months, electric bills only run $150,00/month. Loft over Master bathroom and master closet overlooking a vista view. This Five Star Energy Home was designed by Travis Gaylord Young of Studio Momentum, Austin, Texas and built by Katz Builders, Inc.
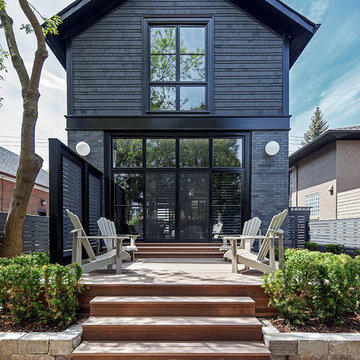
Architect: R. H. Carter Architects Inc.
Photography: Peter A. Sellar / www.photoklik.com
Black traditional two floor house exterior in Toronto with a pitched roof.
Black traditional two floor house exterior in Toronto with a pitched roof.
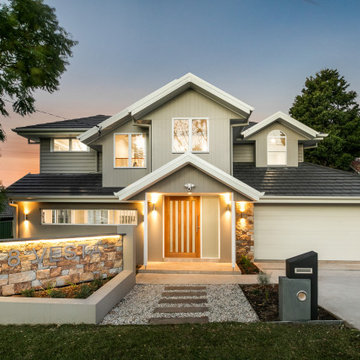
This is an example of a medium sized and multi-coloured traditional two floor detached house in Sydney with mixed cladding, a pitched roof and a shingle roof.
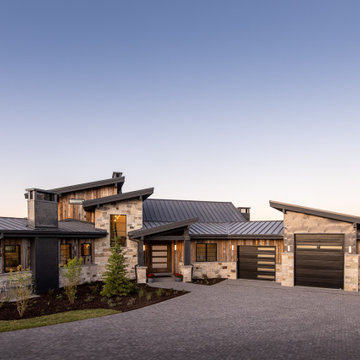
Large and brown contemporary two floor detached house in Salt Lake City with mixed cladding, a lean-to roof and a metal roof.
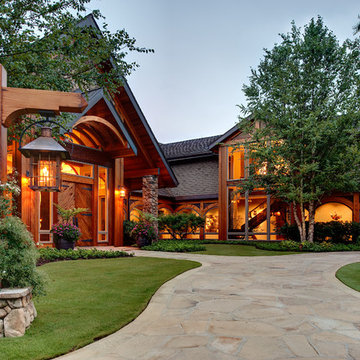
Galina Coada Photography
This is an example of a rustic two floor house exterior in Atlanta with wood cladding and a pitched roof.
This is an example of a rustic two floor house exterior in Atlanta with wood cladding and a pitched roof.
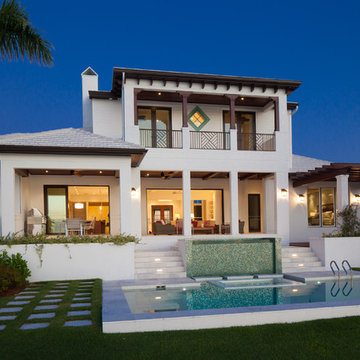
Design ideas for a white and medium sized world-inspired two floor render house exterior in Tampa with a hip roof.
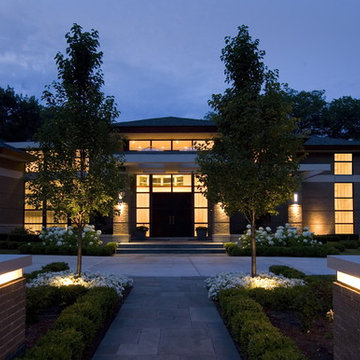
Design ideas for a contemporary two floor house exterior in Detroit.
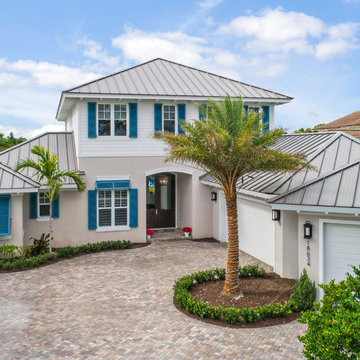
Ron Rosenzweig
This is an example of a beige and large traditional two floor detached house in Miami with mixed cladding, a hip roof and a metal roof.
This is an example of a beige and large traditional two floor detached house in Miami with mixed cladding, a hip roof and a metal roof.
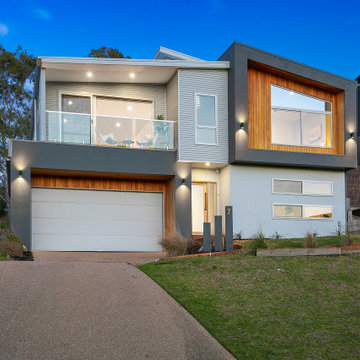
Inspiration for a medium sized and gey contemporary two floor detached house in Melbourne with mixed cladding, a flat roof and a metal roof.
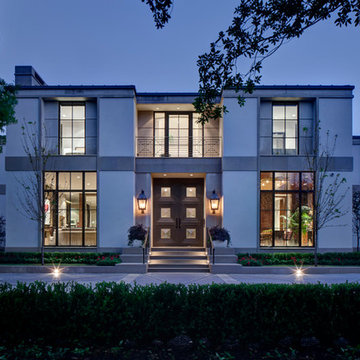
Charles Smith Photography
Inspiration for a contemporary two floor house exterior in Dallas.
Inspiration for a contemporary two floor house exterior in Dallas.
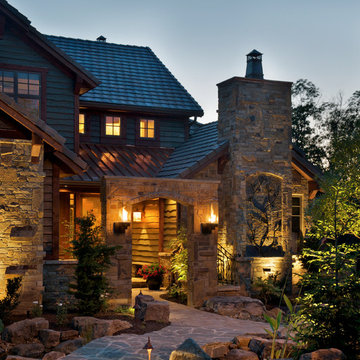
An impressive natural stone archway with torch light fixtures, a stone pathway, and custom ambient lighting all paint a magnificent picture around this stunning home. Picture 2 of 2.
Photo taken by Kansas City Homes & Gardens, 2009.
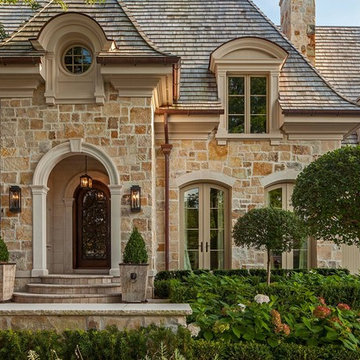
Photography: Peter A. Sellar / www.photoklik.com
Inspiration for a classic two floor house exterior in Toronto with stone cladding.
Inspiration for a classic two floor house exterior in Toronto with stone cladding.

For this home we were hired as the Architect only. Siena Custom Builders, Inc. was the Builder.
+/- 5,200 sq. ft. home (Approx. 42' x 110' Footprint)
Cedar Siding - Cabot Solid Stain - Pewter Grey

Photography by Chase Daniel
Expansive and white mediterranean two floor detached house in Austin with mixed cladding, a pitched roof and a mixed material roof.
Expansive and white mediterranean two floor detached house in Austin with mixed cladding, a pitched roof and a mixed material roof.
Two Floor House Exterior Ideas and Designs
2