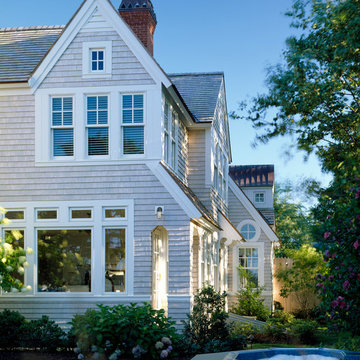Two Floor House Exterior Ideas and Designs
Refine by:
Budget
Sort by:Popular Today
41 - 60 of 150 photos
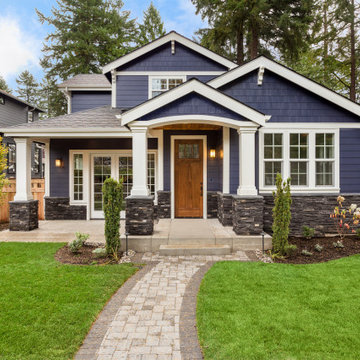
Design ideas for a medium sized and blue traditional two floor detached house in Philadelphia with mixed cladding, a pitched roof and a shingle roof.

Nestled in the mountains at Lake Nantahala in western North Carolina, this secluded mountain retreat was designed for a couple and their two grown children.
The house is dramatically perched on an extreme grade drop-off with breathtaking mountain and lake views to the south. To maximize these views, the primary living quarters is located on the second floor; entry and guest suites are tucked on the ground floor. A grand entry stair welcomes you with an indigenous clad stone wall in homage to the natural rock face.
The hallmark of the design is the Great Room showcasing high cathedral ceilings and exposed reclaimed wood trusses. Grand views to the south are maximized through the use of oversized picture windows. Views to the north feature an outdoor terrace with fire pit, which gently embraced the rock face of the mountainside.
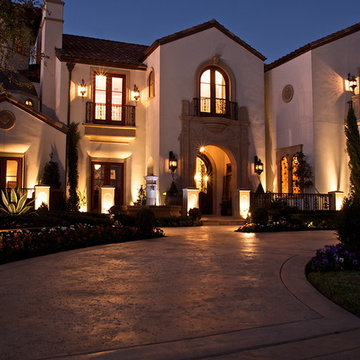
Spanish Colonial Exterior
Design ideas for a beige mediterranean two floor render house exterior in Dallas with a pitched roof.
Design ideas for a beige mediterranean two floor render house exterior in Dallas with a pitched roof.
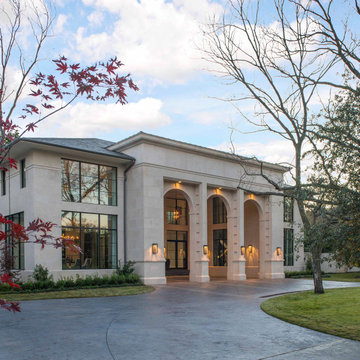
A modern take on an Italian renaissance home
This is an example of an expansive and beige contemporary two floor detached house in Dallas with stone cladding, a hip roof and a shingle roof.
This is an example of an expansive and beige contemporary two floor detached house in Dallas with stone cladding, a hip roof and a shingle roof.

Inspiration for a large and multi-coloured contemporary two floor detached house in Paris with mixed cladding and a flat roof.
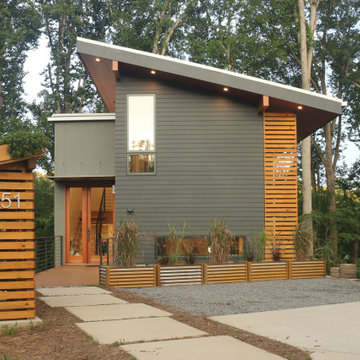
Design ideas for a gey and medium sized contemporary two floor render detached house in Other with a lean-to roof and a metal roof.
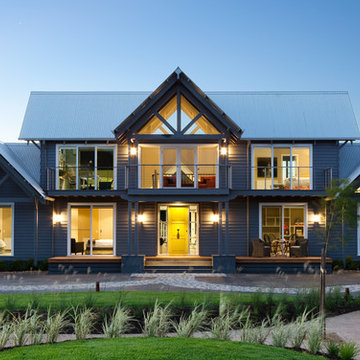
This is an example of a traditional two floor house exterior in Melbourne with a pitched roof.
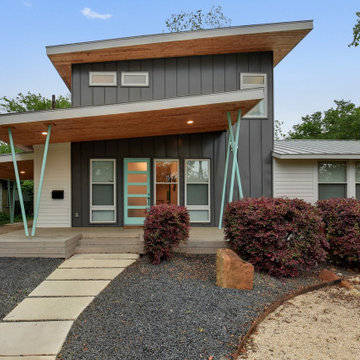
Design ideas for a large and gey contemporary two floor detached house in Other with mixed cladding, a lean-to roof and a grey roof.
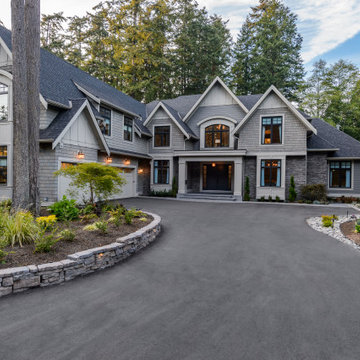
This is an example of an expansive and gey classic two floor detached house in Vancouver with mixed cladding, a pitched roof and a shingle roof.
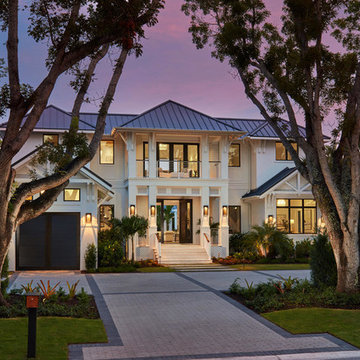
Photo: Blaine Jonathan
Inspiration for an expansive and white traditional two floor render detached house in Miami with a metal roof and a hip roof.
Inspiration for an expansive and white traditional two floor render detached house in Miami with a metal roof and a hip roof.
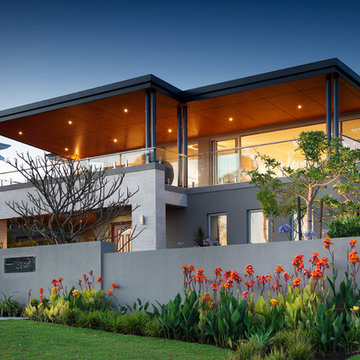
This is an example of a large and gey contemporary two floor house exterior in Perth with a flat roof.
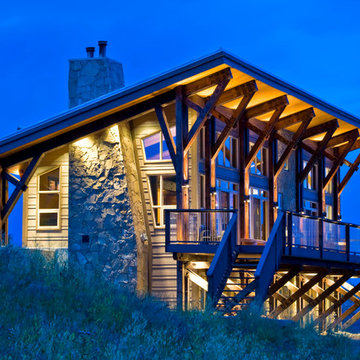
This one of a kind contemporary fishing lodge draws together the tough environment and indigenous materials to create a: “wow, so cool” development – so says our client. He’d originally suggested an A frame structure but we confirmed the site on a steep bluff overlooking the Crowsnest River suited a strong horizontal line to suit the building’s proposed rugged perch. We designed the Lodge with simple lines and a mono roof pitch. We incorporated natural and local materials including indigenous Sandstone pulled from site and reclaimed timbers from a WWII hanger for post and beams and as finish flooring. The building includes geothermal, and a highly-effective smokeless wood burning fireplace. The three bedrooms have lots of windows to maximize the views and natural light.
http://www.lipsettphotographygroup.com/
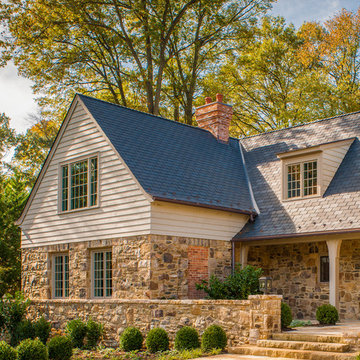
©️Maxwell MacKenzie
This is an example of a classic two floor house exterior in DC Metro with mixed cladding and a pitched roof.
This is an example of a classic two floor house exterior in DC Metro with mixed cladding and a pitched roof.
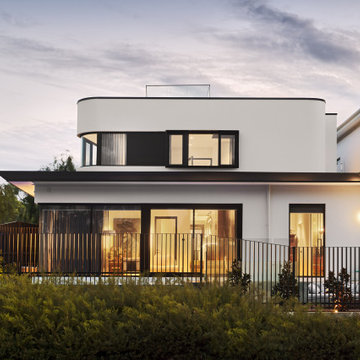
Photo of a medium sized and white contemporary two floor detached house in Perth with a flat roof.
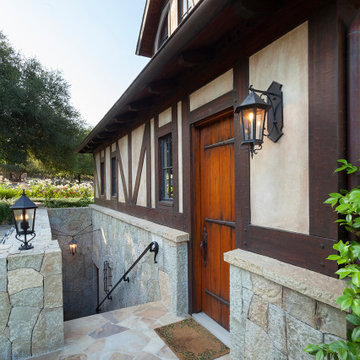
Old World European, Country Cottage. Three separate cottages make up this secluded village over looking a private lake in an old German, English, and French stone villa style. Hand scraped arched trusses, wide width random walnut plank flooring, distressed dark stained raised panel cabinetry, and hand carved moldings make these traditional farmhouse cottage buildings look like they have been here for 100s of years. Newly built of old materials, and old traditional building methods, including arched planked doors, leathered stone counter tops, stone entry, wrought iron straps, and metal beam straps. The Lake House is the first, a Tudor style cottage with a slate roof, 2 bedrooms, view filled living room open to the dining area, all overlooking the lake. The Carriage Home fills in when the kids come home to visit, and holds the garage for the whole idyllic village. This cottage features 2 bedrooms with on suite baths, a large open kitchen, and an warm, comfortable and inviting great room. All overlooking the lake. The third structure is the Wheel House, running a real wonderful old water wheel, and features a private suite upstairs, and a work space downstairs. All homes are slightly different in materials and color, including a few with old terra cotta roofing. Project Location: Ojai, California. Project designed by Maraya Interior Design. From their beautiful resort town of Ojai, they serve clients in Montecito, Hope Ranch, Malibu and Calabasas, across the tri-county area of Santa Barbara, Ventura and Los Angeles, south to Hidden Hills. Patrick Price Photo
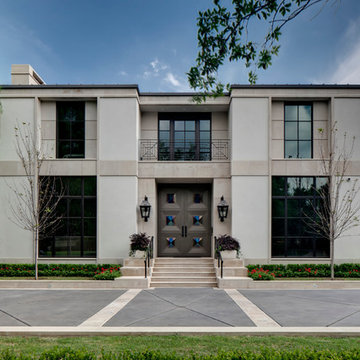
Charles Smith Photography
Inspiration for a contemporary two floor house exterior in Dallas.
Inspiration for a contemporary two floor house exterior in Dallas.
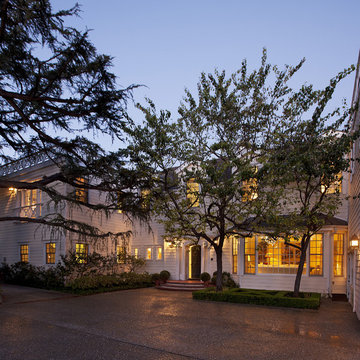
Originally built in 1922, this home more than doubled in size but stayed true to its formative roots, Originally built in 1922, the Cape Cod-style bungalow home more than doubled in size but stayed true to its formative roots, thanks to LA- based designer Timothy Corrigan’s recognizing of the property’s architecture, interiors and landscape.
Photo by Jim Bartsch
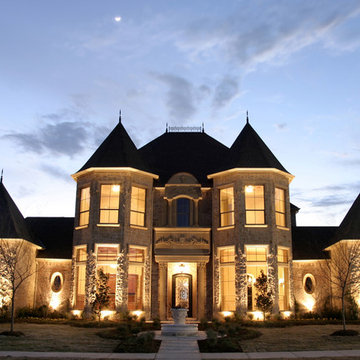
Elite Design Homes
Inspiration for a large and beige traditional two floor house exterior in Dallas with stone cladding.
Inspiration for a large and beige traditional two floor house exterior in Dallas with stone cladding.
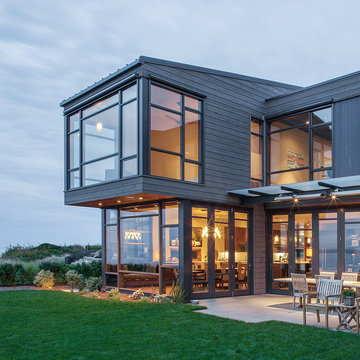
ye-h photography
Inspiration for a medium sized and gey contemporary two floor house exterior in Seattle with wood cladding and a lean-to roof.
Inspiration for a medium sized and gey contemporary two floor house exterior in Seattle with wood cladding and a lean-to roof.
Two Floor House Exterior Ideas and Designs
3
