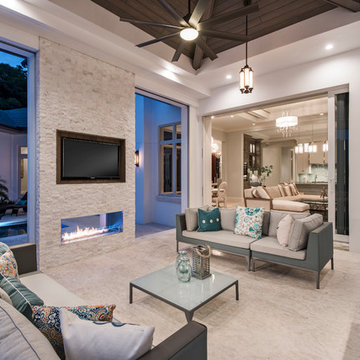Two Floor House Exterior Ideas and Designs
Refine by:
Budget
Sort by:Popular Today
1 - 20 of 557 photos
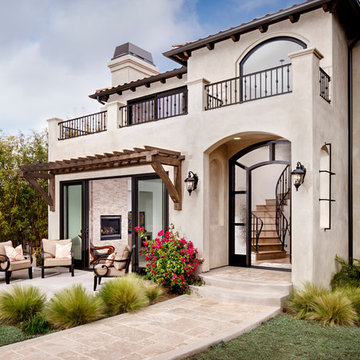
Photo of a large and white mediterranean two floor render detached house in San Diego with a pitched roof and a tiled roof.
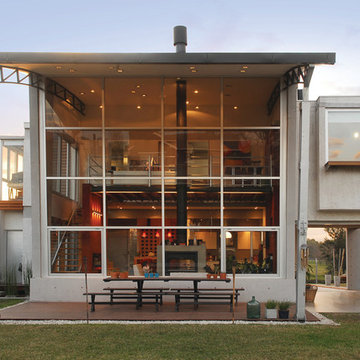
AMD House (2009)
Project, Management and Construction
Location Altos del Sol Gated Neighborhood, Ituzaingo, Buenos Aires, Argentina
Total Area 205 m²
Photo DOT
Principal> Arq. Alejandro Amoedo
Lead Designer> Arq. Alejandro Amoedo
Project Manager> Arq. Alejandro Amoedo
Collaborators> Valeria Bruno, Lucas D´Adamo Baumann, Verónica López Garrido.
The shape of this house, located in a gated neighborhood to the west of Greater Buenos Aires, was inspired by a painting and its driving force was the coincidence of the lines dribbled by its owners long before getting to know each other.
On a trial-and-error basis, it was an experimental project where we sought to get rid of the influences of the predominant images of current design and the main aim was to search for internal and external sensations, sustainability and re-using of left-over materials.
This generates situations to be found almost constantly; the virtual relationship with the garden and its pond, with three levels, interacting with each other through the double-height glass at the different times of the day, together with the clouds, the sky and its different hues. The cross ventilation and the sun entering the room in winter are also significant.
The functional layout finds a solution, in few meters, to the needs of a very large family. On the ground floor, the kitchen, the dining room and the sitting room are integrated so as to offer a spatial continuity that makes them flexible from a functional point of view and visually larger. The half-covered garage, located next to these rooms works as a complement to them, becoming a barbecue area that may be fully closed. The finishes are mainly those of the construction in apparent conditions: reinforced concrete, wood, aluminum and glass.
The main construction system involves rigid frameworks, built by concrete and steel beams and columns, whose main function is to cover large areas with little material and to replace division walls by other items such as furniture, plants, panels, metal or wooden and glass sheets.
Thus, the rooms are filled with natural light and are offered an industrial aspect inspired by the origin of Lofts in New York.
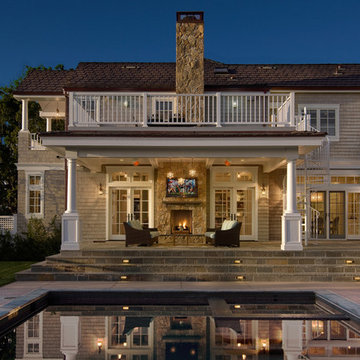
Beige traditional two floor house exterior in San Diego with wood cladding and a pitched roof.
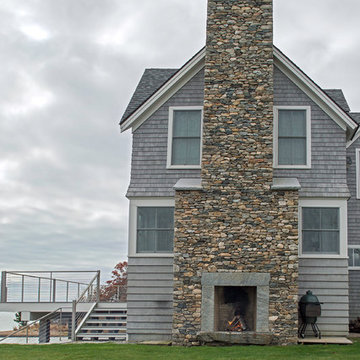
outdoor stone fireplace
This is an example of a large and gey coastal two floor house exterior in Providence with wood cladding and a pitched roof.
This is an example of a large and gey coastal two floor house exterior in Providence with wood cladding and a pitched roof.
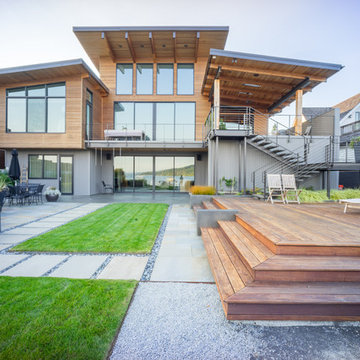
Cast in place concrete walls and custom waterjet metal with integrated lighting complement the architectural materiality, while providing physical and visual separation between this private modern home and the wooded public passage of the Burke Gilman Trail. Cantilevered steps float above a cascade of soft grasses and rushes. Looking out over Lake Washington from the hot tub, a combination of wood and concrete walls softened by plants contain the experience of outdoor relaxation at its finest. A crushed granite path gently curves along handcrafted stone walls containing a burst of lush planting to connect wood decking at the house with a fire pit area close to the water.
Photography: Louie Jeon Photography
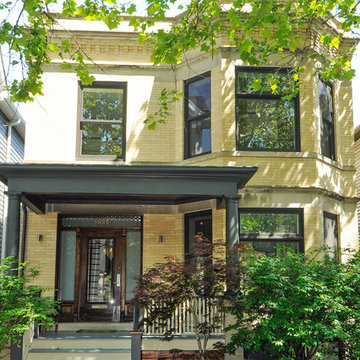
Original brick front facade of house with replacement windows and new front porch columns preserves the integrity of this traditional Chicago street facade.
VHT Studios
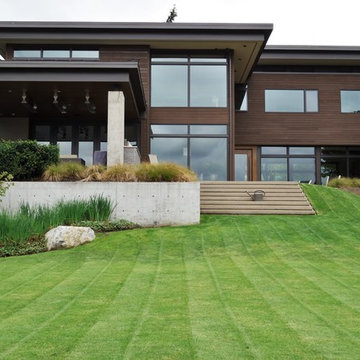
As important as an aesthetically pleasing house, is a consideration of the setting in choosing colors and finishes. On this Mercer Island house, Cleft painting has carefully addressed the wood siding, accents, and exterior surfaces to provide a polished finish that seamlessly integrates with the land around it.
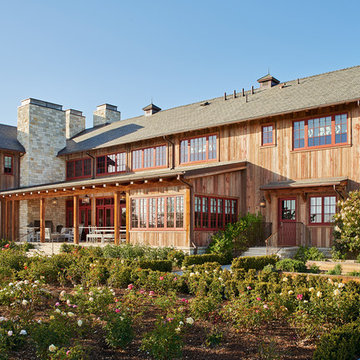
Location: Los Olivos, CA // Type: New Construction // Architect: Appelton & Associates // Photo: Creative Noodle
Expansive and brown rural two floor house exterior in Santa Barbara with wood cladding and a pitched roof.
Expansive and brown rural two floor house exterior in Santa Barbara with wood cladding and a pitched roof.
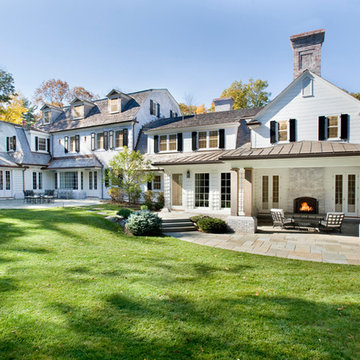
Shelly Harrison
Design ideas for a white traditional two floor brick house exterior in Boston.
Design ideas for a white traditional two floor brick house exterior in Boston.
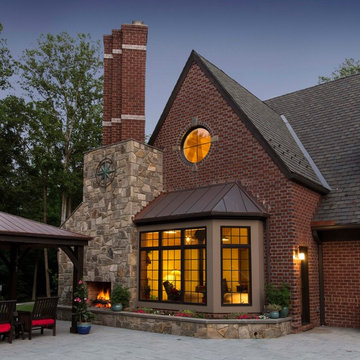
Photo of a large and red traditional two floor brick detached house in DC Metro with a hip roof and a shingle roof.
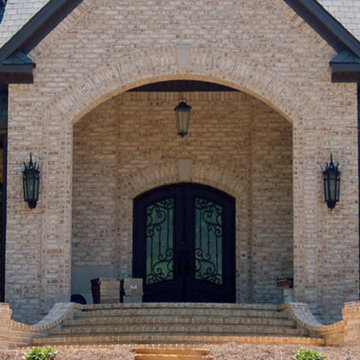
Paseur
Beige and large traditional two floor brick detached house in Other with a pitched roof and a shingle roof.
Beige and large traditional two floor brick detached house in Other with a pitched roof and a shingle roof.
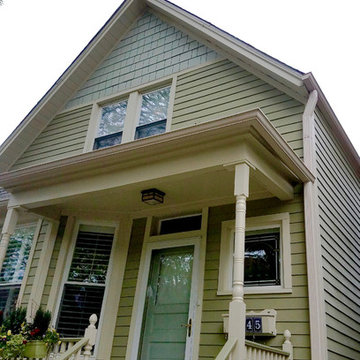
This is an example of a medium sized and green traditional two floor detached house in Chicago with concrete fibreboard cladding and a shingle roof.
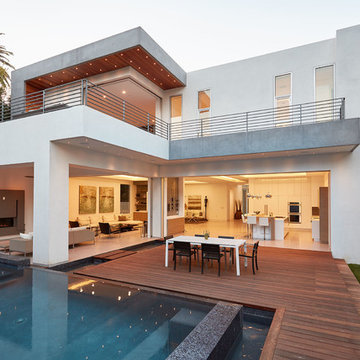
Inspiration for a white contemporary two floor detached house in Los Angeles with a flat roof.
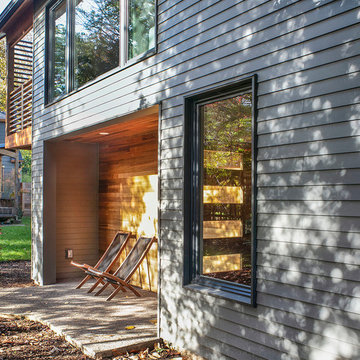
Peter Eckert
This is an example of a small and gey modern two floor detached house in Portland with concrete fibreboard cladding, a pitched roof and a shingle roof.
This is an example of a small and gey modern two floor detached house in Portland with concrete fibreboard cladding, a pitched roof and a shingle roof.
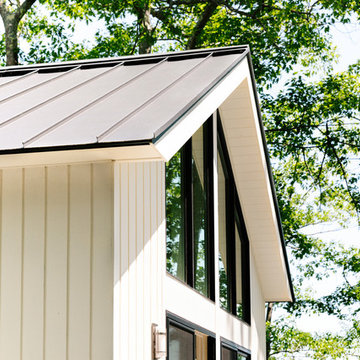
Integrity from Marvin Windows and Doors open this tiny house up to a larger-than-life ocean view.
Small and multi-coloured contemporary two floor detached house in Portland Maine with a metal roof.
Small and multi-coloured contemporary two floor detached house in Portland Maine with a metal roof.
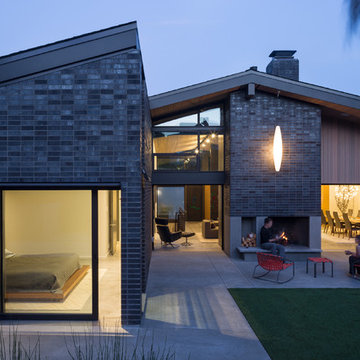
Exterior terraces are concrete, an extension of interior floors. Exterior fireplace is wood-burning, interior is gas.
Inspiration for a large and black midcentury two floor brick house exterior in Seattle with a pitched roof.
Inspiration for a large and black midcentury two floor brick house exterior in Seattle with a pitched roof.
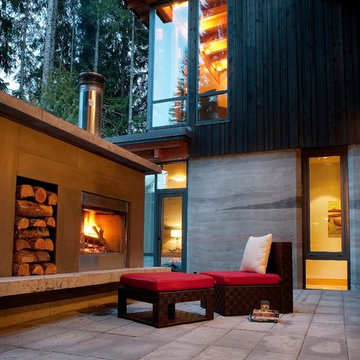
Photo of a large and gey contemporary two floor house exterior in Vancouver with mixed cladding and a flat roof.
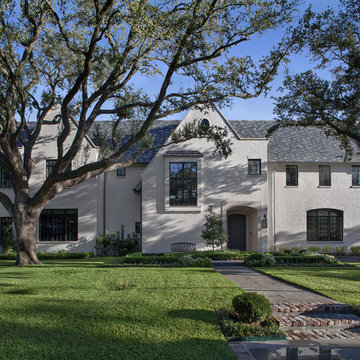
Zac Seewald
Inspiration for a large and beige traditional two floor brick detached house in Houston with a pitched roof and a shingle roof.
Inspiration for a large and beige traditional two floor brick detached house in Houston with a pitched roof and a shingle roof.
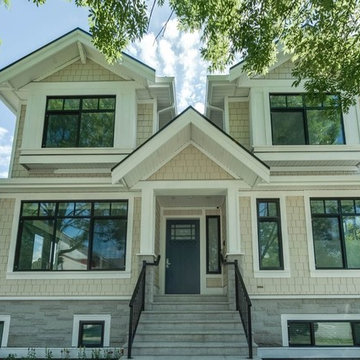
Inspiration for a medium sized and beige classic two floor detached house in Vancouver with wood cladding, a pitched roof and a shingle roof.
Two Floor House Exterior Ideas and Designs
1
