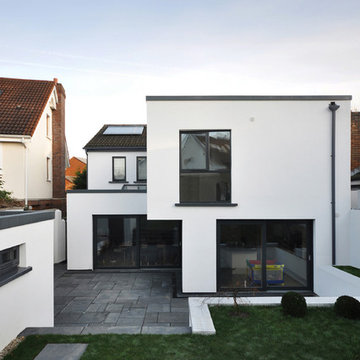Two Floor House Exterior Ideas and Designs
Refine by:
Budget
Sort by:Popular Today
81 - 100 of 557 photos
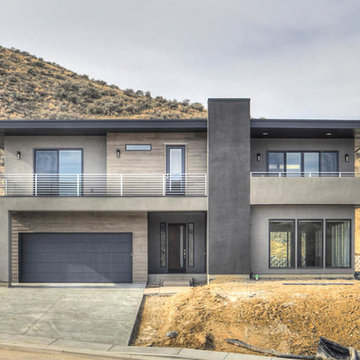
Medium sized and gey modern two floor concrete detached house in Boise with a flat roof.
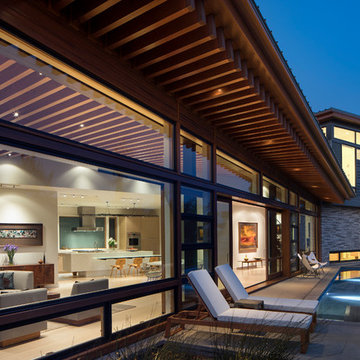
Tom Bonner
Inspiration for a large contemporary two floor detached house in Los Angeles with metal cladding, a lean-to roof and a metal roof.
Inspiration for a large contemporary two floor detached house in Los Angeles with metal cladding, a lean-to roof and a metal roof.
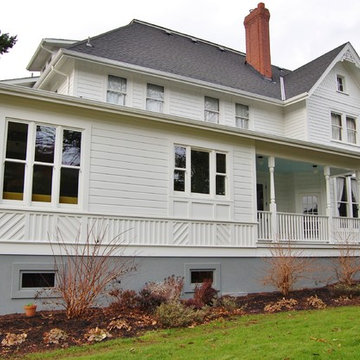
kitchen and side porch
Medium sized and white victorian two floor house exterior in Portland with wood cladding and a pitched roof.
Medium sized and white victorian two floor house exterior in Portland with wood cladding and a pitched roof.
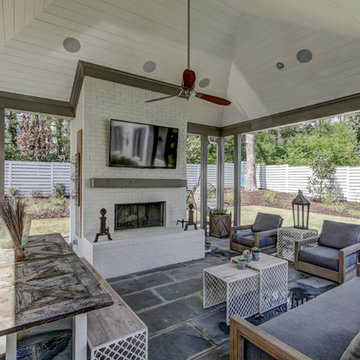
Photo of a white traditional two floor brick detached house in Atlanta with a pitched roof and a shingle roof.
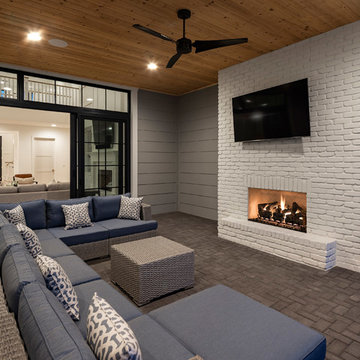
Roehner Ryan
Large and white rural two floor detached house in Phoenix with mixed cladding, a pitched roof and a metal roof.
Large and white rural two floor detached house in Phoenix with mixed cladding, a pitched roof and a metal roof.
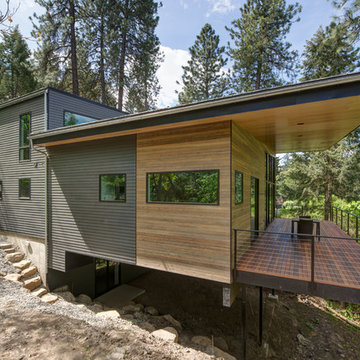
Oliver Irwin
This is an example of a large and multi-coloured modern two floor house exterior in Seattle with mixed cladding and a lean-to roof.
This is an example of a large and multi-coloured modern two floor house exterior in Seattle with mixed cladding and a lean-to roof.
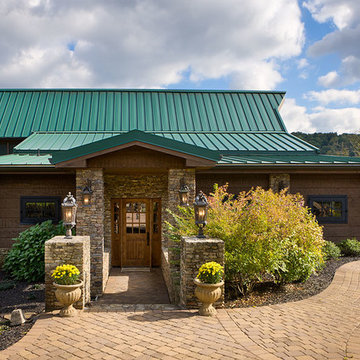
This is an example of a large and brown rustic two floor detached house in Nashville with stone cladding, a hip roof and a metal roof.
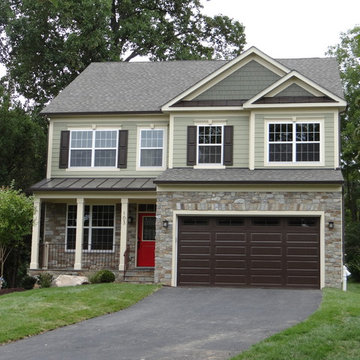
Design ideas for a green traditional two floor house exterior in DC Metro with stone cladding.
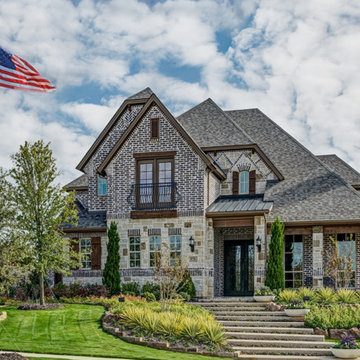
Design ideas for an expansive and brown mediterranean two floor brick house exterior in Dallas with a hip roof.
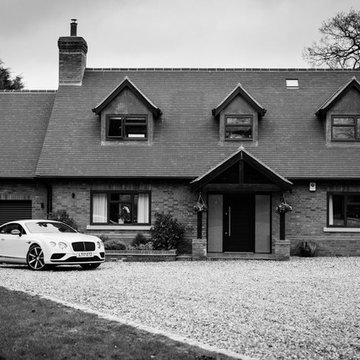
Lucy Williams Photography
Photo of a medium sized and brown modern two floor brick house exterior in Kent with a pitched roof.
Photo of a medium sized and brown modern two floor brick house exterior in Kent with a pitched roof.
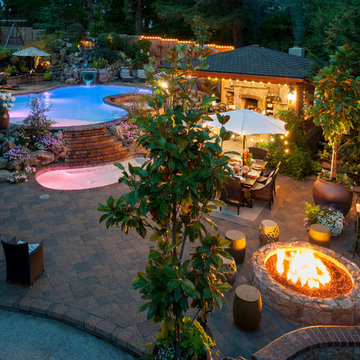
Outdoor Living Space, Gazebo, Covered Wood Structure, Ambient Landscape Lighting, Concrete Paver Hardscaping, Pools, Spas, Firepit, Outdoor Fireplace, Outdoor Kitchen, Outdoor Cook Station, Wood Fired Oven, Pizza Oven, Seat Wall, exterior design
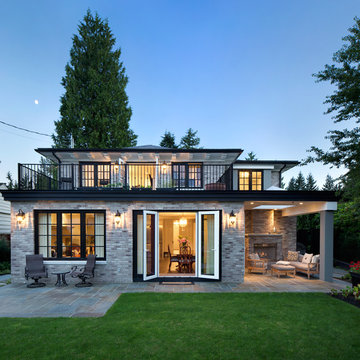
Ema Peter
Large and gey traditional two floor brick house exterior in Vancouver.
Large and gey traditional two floor brick house exterior in Vancouver.
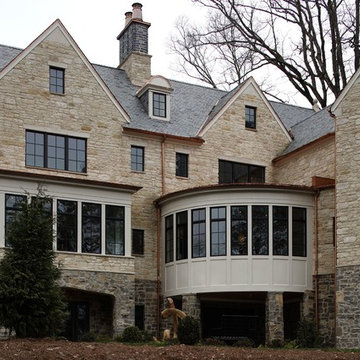
Design ideas for a large and beige rustic two floor detached house in Birmingham with stone cladding, a pitched roof and a shingle roof.
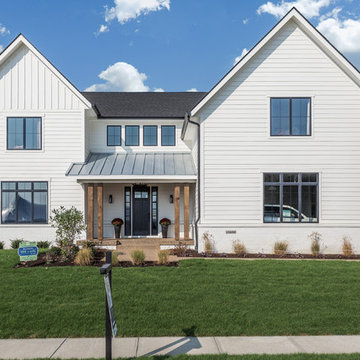
This is an example of a large and white country two floor detached house in Indianapolis with concrete fibreboard cladding and a mixed material roof.
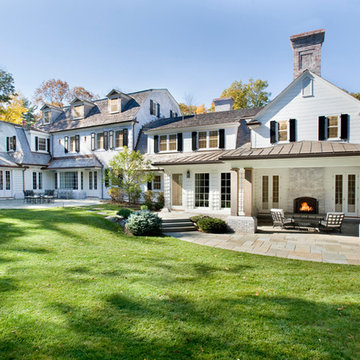
Shelly Harrison
Design ideas for a white traditional two floor brick house exterior in Boston.
Design ideas for a white traditional two floor brick house exterior in Boston.
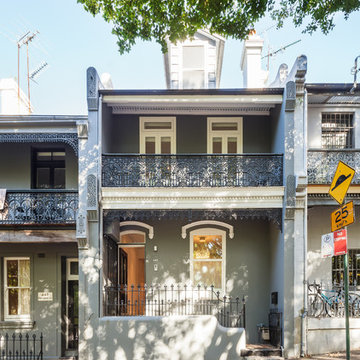
Inspiration for a medium sized contemporary two floor render house exterior in Other with a lean-to roof.
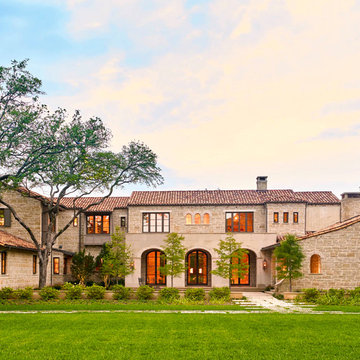
Nathan Schroder
Design ideas for a beige mediterranean two floor detached house in Dallas with stone cladding, a pitched roof and a tiled roof.
Design ideas for a beige mediterranean two floor detached house in Dallas with stone cladding, a pitched roof and a tiled roof.
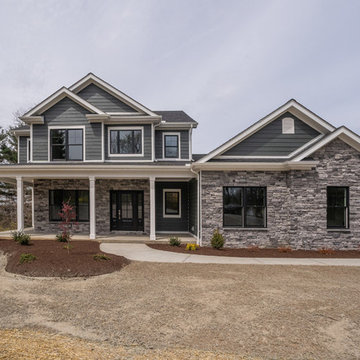
Medium sized and gey farmhouse two floor detached house in Other with concrete fibreboard cladding, a pitched roof and a shingle roof.
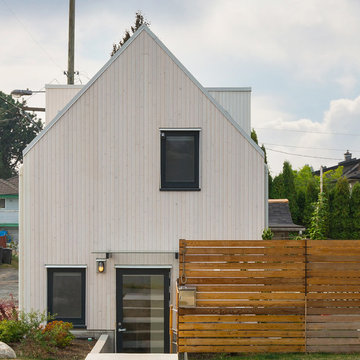
Calvin Owen Jones
This is an example of a medium sized and beige farmhouse two floor detached house in Vancouver with wood cladding, a pitched roof and a metal roof.
This is an example of a medium sized and beige farmhouse two floor detached house in Vancouver with wood cladding, a pitched roof and a metal roof.
Two Floor House Exterior Ideas and Designs
5
