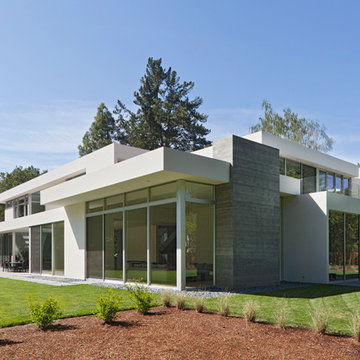Two Floor House Exterior Ideas and Designs
Refine by:
Budget
Sort by:Popular Today
1581 - 1600 of 256,180 photos
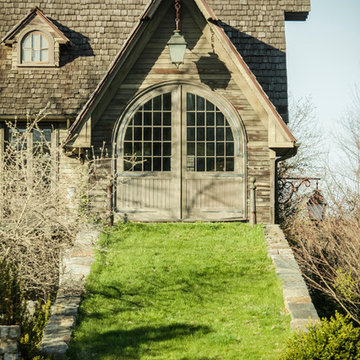
Design ideas for an expansive and beige rural two floor render house exterior in New York with a hip roof.
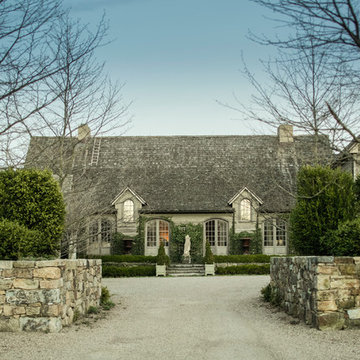
Photo of an expansive and beige farmhouse two floor render house exterior in New York with a hip roof.
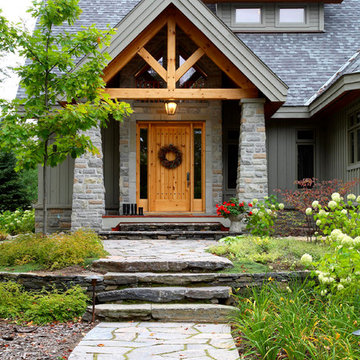
©Linwood Homes
Inspiration for a gey rustic two floor house exterior in Vancouver with a pitched roof.
Inspiration for a gey rustic two floor house exterior in Vancouver with a pitched roof.
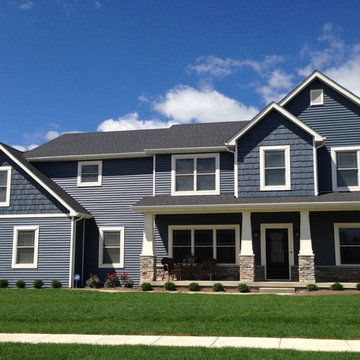
Customized version of our Bradford plan. Stone wrapped porch and craftsman posts. Photo courtesy of Paul Schwinghammer.
Inspiration for a medium sized and blue traditional two floor house exterior in Indianapolis with vinyl cladding.
Inspiration for a medium sized and blue traditional two floor house exterior in Indianapolis with vinyl cladding.
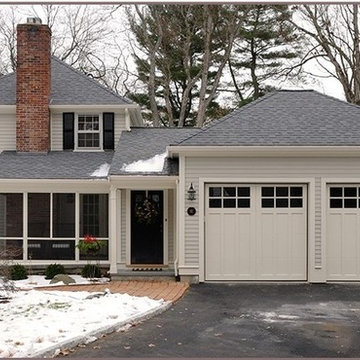
Garage side view of the extension to the old colonial revival cottage. A new Screened Porch, Side Entry and two car Garage wee added, plus a new Family Room and Mudroom.
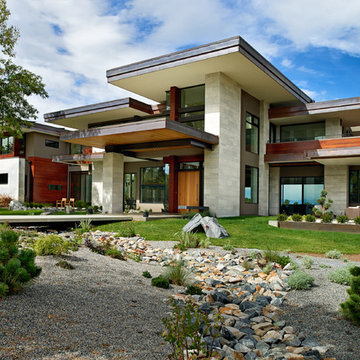
Contemporary two floor house exterior in Denver with mixed cladding and a flat roof.
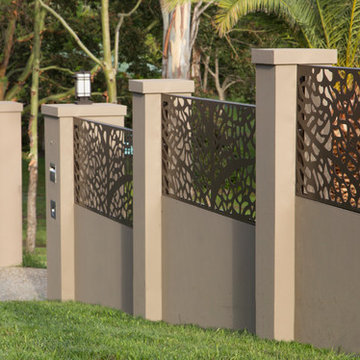
Col Gibbs
This is an example of a large and multi-coloured rural two floor detached house in Gold Coast - Tweed with mixed cladding, a hip roof and a tiled roof.
This is an example of a large and multi-coloured rural two floor detached house in Gold Coast - Tweed with mixed cladding, a hip roof and a tiled roof.
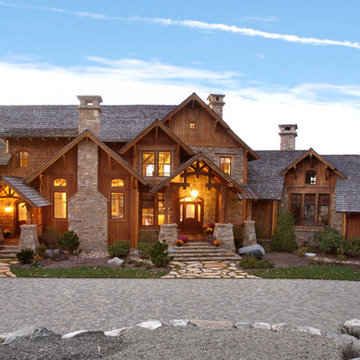
Designed by MossCreek, this beautiful timber frame home includes signature MossCreek style elements such as natural materials, expression of structure, elegant rustic design, and perfect use of space in relation to build site. Photo by Mark Smith
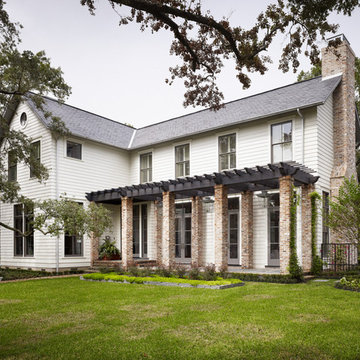
Casey Dunn Photography
Photo of a large and white classic two floor detached house in Houston with wood cladding.
Photo of a large and white classic two floor detached house in Houston with wood cladding.
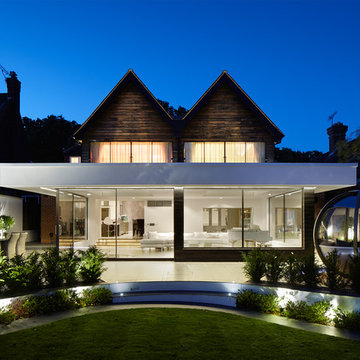
This complex rear extension, with a ground-floor ‘garden room’ and 2 new bedroom suites; inclusive of the enlarged master bedroom, is highly innovative while appearing simple and chic.
Rear elevation at night.
Copyright Clear Architects
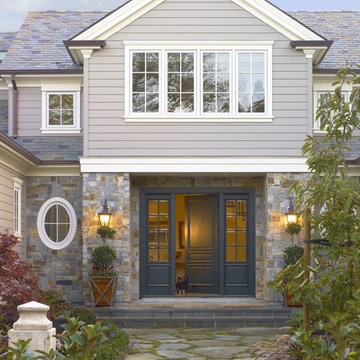
This is an example of a large and gey rural two floor detached house in San Francisco with mixed cladding, a pitched roof and a shingle roof.
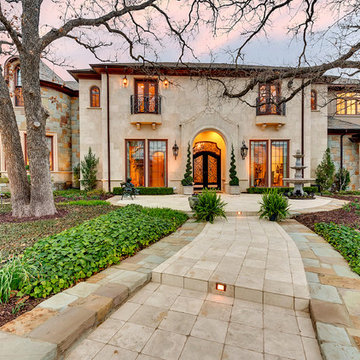
Charles Lauersdorf
Design ideas for a beige mediterranean two floor house exterior in Dallas with a hip roof.
Design ideas for a beige mediterranean two floor house exterior in Dallas with a hip roof.
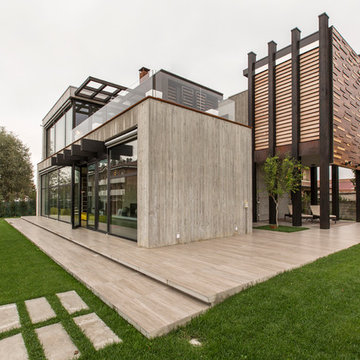
Francesca Anichini
This is an example of a large and gey industrial two floor house exterior in Bologna with concrete fibreboard cladding and a flat roof.
This is an example of a large and gey industrial two floor house exterior in Bologna with concrete fibreboard cladding and a flat roof.
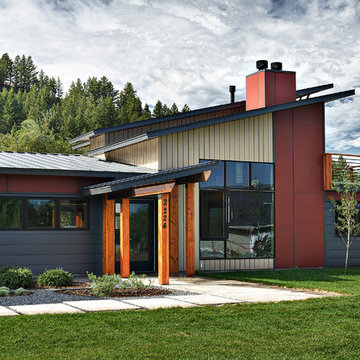
Painted Hardie siding, standing seam metal roofing, stained timber posts and balusters.
Photo by Mike Wiseman
Design ideas for a medium sized contemporary two floor house exterior in Other with mixed cladding.
Design ideas for a medium sized contemporary two floor house exterior in Other with mixed cladding.
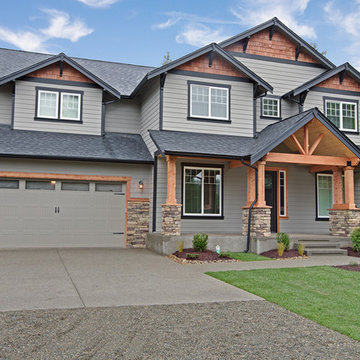
Lap siding mixed with real cedar shake give this home low maintenance yet keeps the real wood pop!
Bill Johnson
Design ideas for a black traditional two floor house exterior in Seattle with concrete fibreboard cladding.
Design ideas for a black traditional two floor house exterior in Seattle with concrete fibreboard cladding.

We love the view of the front door in this home with wide front entrance deck with Trex decking for low maitenance. Welcoming and grand - this home has it all.
Photo by Brice Ferre
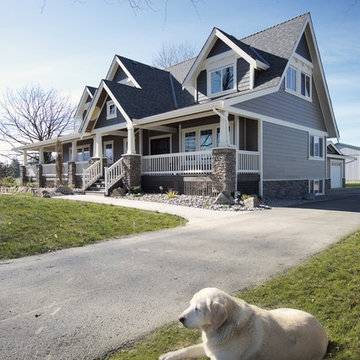
Rock detail on the pillars and the sides of the house are set off with white trim and darker siding. Even the dogs are loving the look!
Photo by Brice Ferre
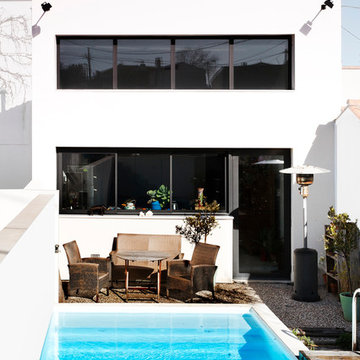
Bouche Pierry
Small and white modern two floor house exterior in Nantes with a flat roof.
Small and white modern two floor house exterior in Nantes with a flat roof.
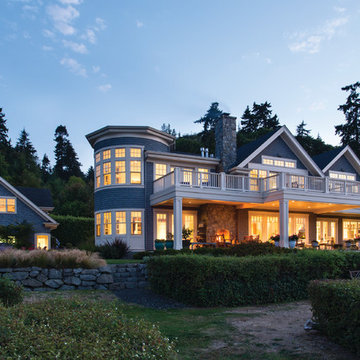
Design ideas for an expansive and blue beach style two floor house exterior in Seattle with wood cladding.
Two Floor House Exterior Ideas and Designs
80
