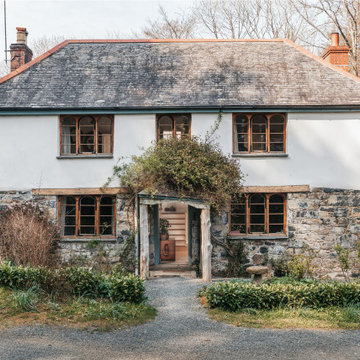Rustic Two Floor House Exterior Ideas and Designs
Refine by:
Budget
Sort by:Popular Today
1 - 20 of 12,202 photos
Item 1 of 3

Inspiration for a large and blue rustic two floor detached house in Toronto with wood cladding, a hip roof and a shingle roof.

A luxury residence in Vail, Colorado featuring wire-brushed Bavarian Oak wide-plank wood floors in a custom finish and reclaimed sunburnt siding on the ceiling.
Arrigoni Woods specializes in wide-plank wood flooring, both recycled and engineered. Our wood comes from old-growth Western European forests that are sustainably managed. Arrigoni's uniquely engineered wood (which has the look and feel of solid wood) features a trio of layered engineered planks, with a middle layer of transversely laid vertical grain spruce, providing a solid core.
This gorgeous mountain modern home was completed in the Fall of 2014. Using only the finest of materials and finishes, this home is the ultimate dream home.
Photographer: Kimberly Gavin

This is an example of a brown rustic two floor detached house in Sacramento with mixed cladding and a lean-to roof.

Reconstruction of old camp at water's edge. This project was a Guest House for a long time Battle Associates Client. Smaller, smaller, smaller the owners kept saying about the guest cottage right on the water's edge. The result was an intimate, almost diminutive, two bedroom cottage for extended family visitors. White beadboard interiors and natural wood structure keep the house light and airy. The fold-away door to the screen porch allows the space to flow beautifully.
Photographer: Nancy Belluscio

Stephen Ironside
Design ideas for a gey and large rustic two floor detached house in Birmingham with a lean-to roof, metal cladding and a metal roof.
Design ideas for a gey and large rustic two floor detached house in Birmingham with a lean-to roof, metal cladding and a metal roof.

Expansive rustic two floor detached house in Other with wood cladding, a pitched roof, a mixed material roof and a brown roof.
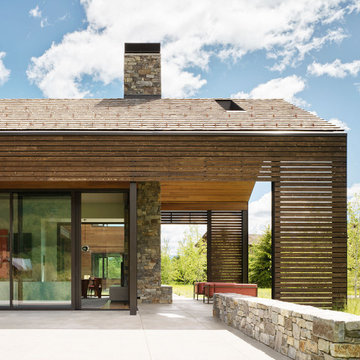
Generous roof projections create covered patios and balconies that extend the interior living space to the outdoors. Here, the siding transitions from a solid shell to a gapped screen, lightening the visual mass of the structures, adding texture, and creating interest with patterns of light and shadow.
Residential architecture by CLB in Jackson, Wyoming.
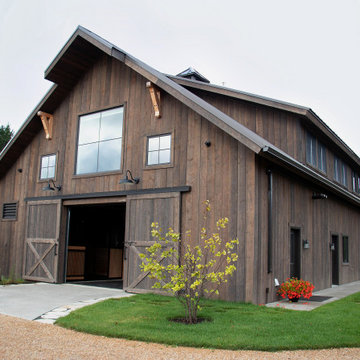
Barn Pros Denali barn apartment model in a 36' x 60' footprint with Ranchwood rustic siding, Classic Equine stalls and Dutch doors. Construction by Red Pine Builders www.redpinebuilders.com

This gorgeous modern home sits along a rushing river and includes a separate enclosed pavilion. Distinguishing features include the mixture of metal, wood and stone textures throughout the home in hues of brown, grey and black.
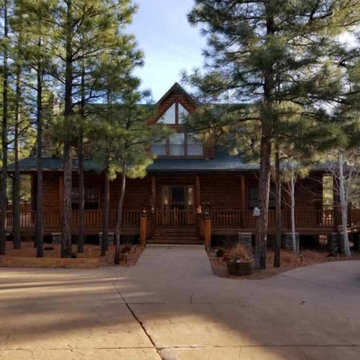
Inspiration for a rustic two floor detached house in Phoenix with wood cladding, a mansard roof and a shingle roof.
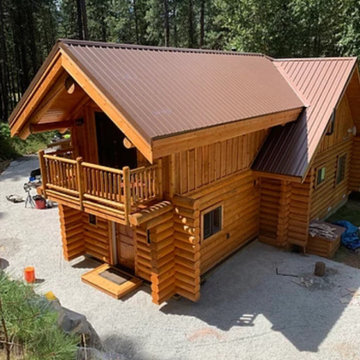
Photo of a large and brown rustic two floor detached house in Seattle with wood cladding, a pitched roof and a metal roof.
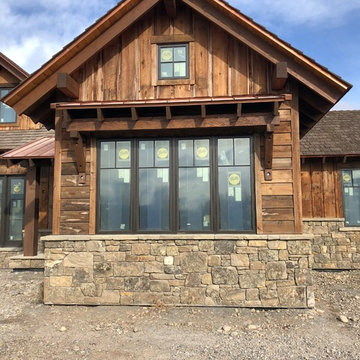
Large and brown rustic two floor detached house in New York with wood cladding, a pitched roof and a shingle roof.
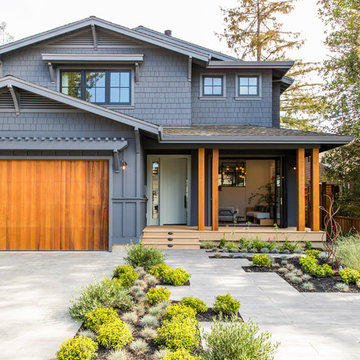
Design ideas for a gey rustic two floor detached house in San Francisco with a pitched roof and a shingle roof.
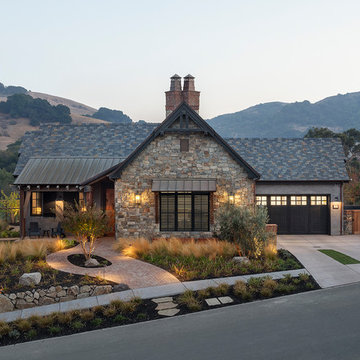
Photo by Eric Rorer
This is an example of a medium sized and black rustic two floor detached house in San Francisco with a tiled roof.
This is an example of a medium sized and black rustic two floor detached house in San Francisco with a tiled roof.
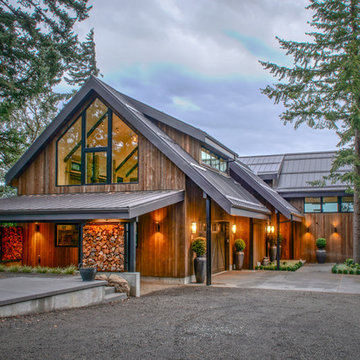
This is an example of a brown rustic two floor detached house in Portland with wood cladding, a pitched roof and a metal roof.
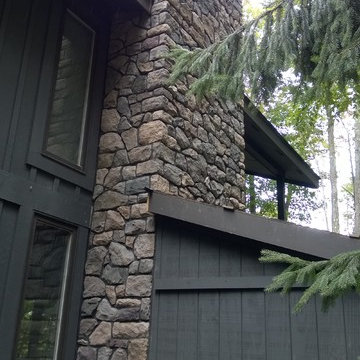
This is what manufactured stone veneer can look like in the hands of our skilled craftsmen. When time and care are taken the faux product can look strikingly realistic. Each stone is tightly coursed and perfectly fit. A darker mortar joint is used to define and delineate the outlines. A subtle mix of several shape and color groups adds variety and authenticity while staying true to the natural stones of the region.
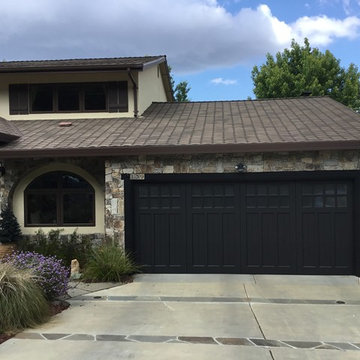
Medium sized and beige rustic two floor detached house in San Francisco with mixed cladding and a pitched roof.

Design ideas for a green and large rustic two floor detached house in Atlanta with mixed cladding, a pitched roof and a shingle roof.
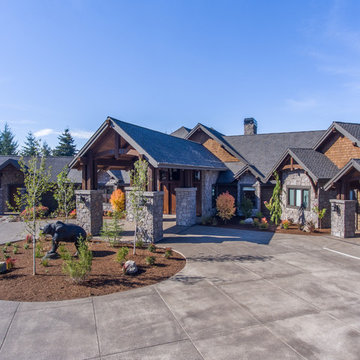
Inspiration for an expansive and brown rustic two floor detached house in Portland with wood cladding, a hip roof and a shingle roof.
Rustic Two Floor House Exterior Ideas and Designs
1
