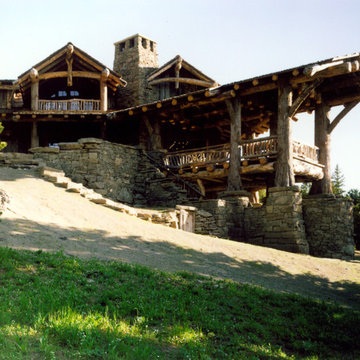Rustic Two Floor House Exterior Ideas and Designs
Refine by:
Budget
Sort by:Popular Today
101 - 120 of 12,204 photos
Item 1 of 3
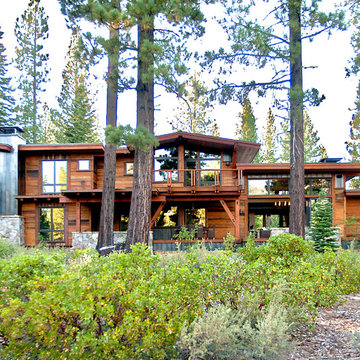
Vance Fox
Design ideas for a large and brown rustic two floor detached house in Sacramento with wood cladding, a pitched roof and a metal roof.
Design ideas for a large and brown rustic two floor detached house in Sacramento with wood cladding, a pitched roof and a metal roof.
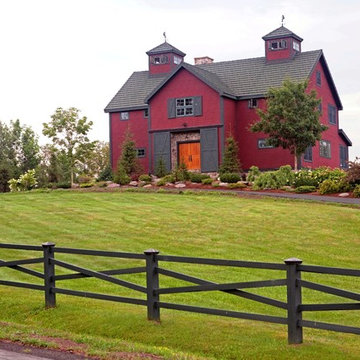
Yankee Barn Homes - The post and beam red barn home was designed by the owners to fit in with the rural architecture of the Catskill Mountain architecture.
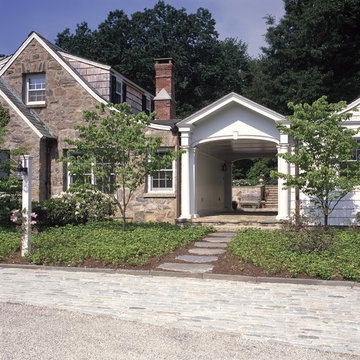
This is an addition we designed to a lovely stone cape from the early 20th century. The breezeway allows access from front to back and has the doors to the garage on one side and the mudroom on the other. Photo by Nancy Hill.
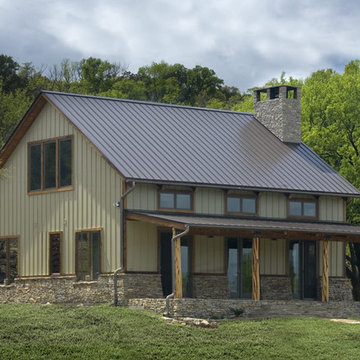
Artimbo Photography, Sustainable Ranch House: stone from site, timber from site, potable rain water collection system.
Design ideas for a medium sized and beige rustic two floor detached house in Austin with wood cladding and a metal roof.
Design ideas for a medium sized and beige rustic two floor detached house in Austin with wood cladding and a metal roof.
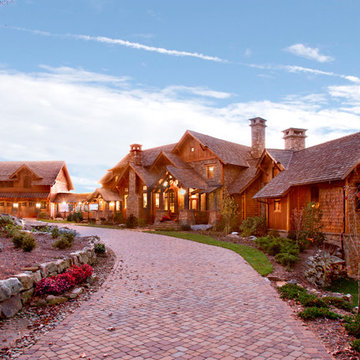
Designed by MossCreek, this beautiful timber frame home includes signature MossCreek style elements such as natural materials, expression of structure, elegant rustic design, and perfect use of space in relation to build site. Photo by Mark Smith
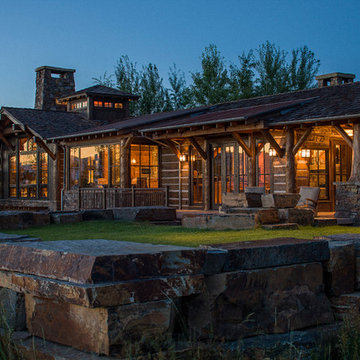
Photo of a medium sized and brown rustic two floor detached house in Other with mixed cladding, a pitched roof and a mixed material roof.

The compact subdued cabin nestled under a lush second-growth forest overlooking Lake Rosegir. Built over an existing foundation, the new building is just over 800 square feet. Early design discussions focused on creating a compact, structure that was simple, unimposing, and efficient. Hidden in the foliage clad in dark stained cedar, the house welcomes light inside even on the grayest days. A deck sheltered under 100 yr old cedars is a perfect place to watch the water.
Project Team | Lindal Home
Architectural Designer | OTO Design
General Contractor | Love and sons
Photography | Patrick
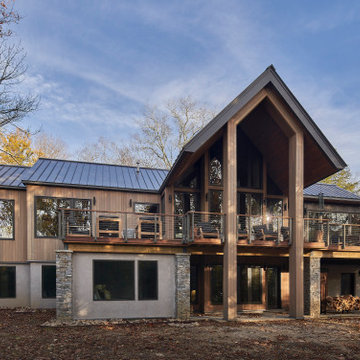
Large and beige rustic two floor detached house in Other with wood cladding, a pitched roof, a metal roof, a grey roof and board and batten cladding.
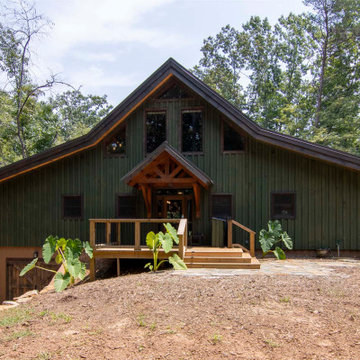
Timber frame home with sliding doors leading to wraparound porch
Design ideas for a large and green rustic two floor detached house with a pitched roof and board and batten cladding.
Design ideas for a large and green rustic two floor detached house with a pitched roof and board and batten cladding.
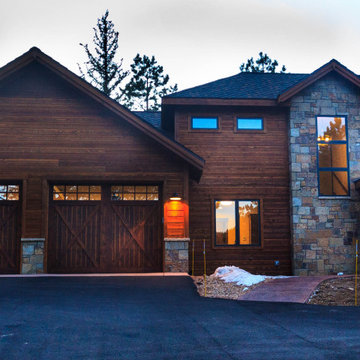
Design ideas for a large and brown rustic two floor detached house in Denver with wood cladding, a hip roof and a shingle roof.
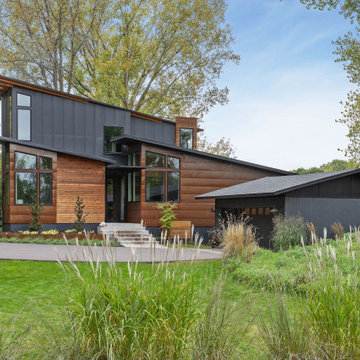
Inspiration for a multi-coloured rustic two floor detached house in Minneapolis with a lean-to roof and mixed cladding.
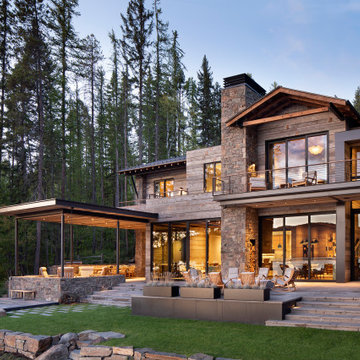
Mountain Modern Lakefront Home
Inspiration for an expansive and gey rustic two floor detached house in Other with mixed cladding and a mixed material roof.
Inspiration for an expansive and gey rustic two floor detached house in Other with mixed cladding and a mixed material roof.
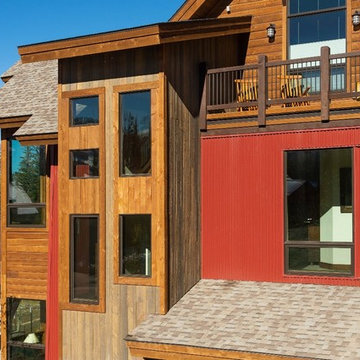
A beautiful custom built duplex built with a view of Winter Park Ski Resort. A spacious two-story home with rustic design expected in a Colorado home, but with a pop of color to give the home some rhythm.
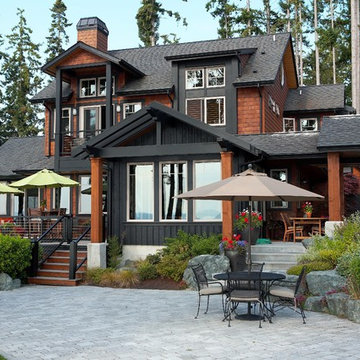
Beautiful craftsman style home, Camano Island, WA
Dan Nelson, Designs Northwest Architects
Photo of a multi-coloured rustic two floor detached house in San Francisco with wood cladding, a pitched roof and a shingle roof.
Photo of a multi-coloured rustic two floor detached house in San Francisco with wood cladding, a pitched roof and a shingle roof.
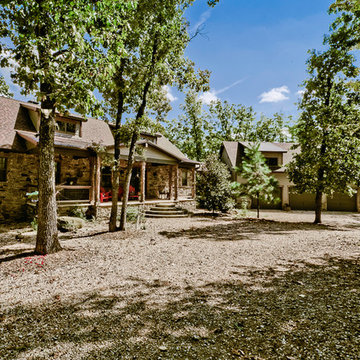
Photo of a large and brown rustic two floor detached house in Other with stone cladding and a mixed material roof.
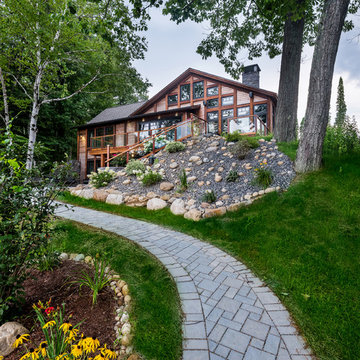
Elizabeth Pedinotti Haynes
Design ideas for a brown rustic two floor detached house with wood cladding, a pitched roof and a shingle roof.
Design ideas for a brown rustic two floor detached house with wood cladding, a pitched roof and a shingle roof.
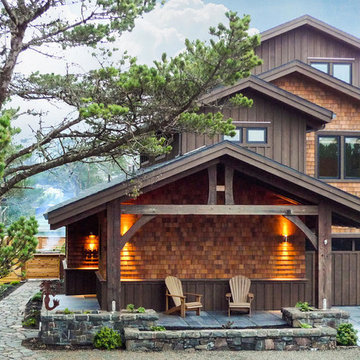
Photo of a medium sized and brown rustic two floor detached house in Portland with wood cladding, a pitched roof and a shingle roof.

Inspiration for a blue and medium sized rustic two floor detached house in Boston with a pitched roof, wood cladding and a metal roof.
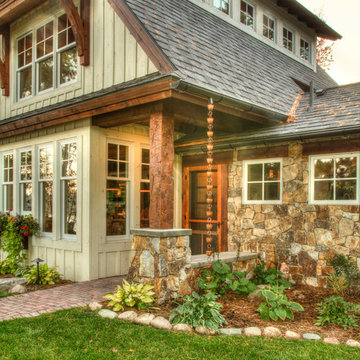
This is an example of a large and green rustic two floor detached house in Minneapolis with wood cladding, a pitched roof and a shingle roof.
Rustic Two Floor House Exterior Ideas and Designs
6
