White Two Floor House Exterior Ideas and Designs
Refine by:
Budget
Sort by:Popular Today
1 - 20 of 46,250 photos
Item 1 of 3

Photo of a white classic two floor detached house in Surrey with a pitched roof, a shingle roof and a red roof.

Stanford Wood Cottage extension and conversion project by Absolute Architecture. Photos by Jaw Designs, Kitchens and joinery by Ben Heath.
Small and white classic two floor render house exterior in Berkshire with a pitched roof.
Small and white classic two floor render house exterior in Berkshire with a pitched roof.

This is an example of a large and white rural two floor painted brick detached house in Charlotte with a pitched roof, a shingle roof, a black roof and board and batten cladding.
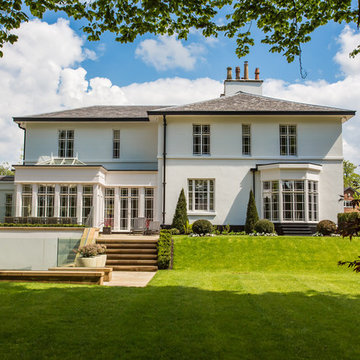
Peter Corcoran Photography
This is an example of a large and white traditional two floor house exterior in Cheshire with a hip roof.
This is an example of a large and white traditional two floor house exterior in Cheshire with a hip roof.

White farmhouse two floor detached house in Baltimore with a pitched roof, a metal roof, wood cladding and board and batten cladding.

Design ideas for a white contemporary two floor detached house in Austin with a pitched roof, a metal roof and a grey roof.

This is an example of a white farmhouse two floor detached house in Chicago with wood cladding, a pitched roof, a mixed material roof and a black roof.

Design ideas for a white traditional two floor brick detached house in Houston with a shingle roof.
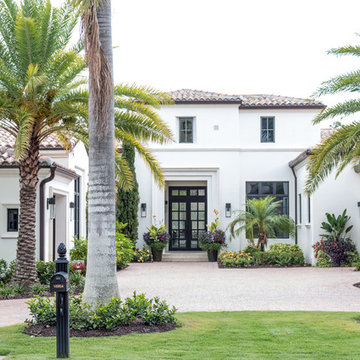
This is an example of a white mediterranean two floor detached house in Miami with a tiled roof.

Vertical cedar, smooth stucco, clean white siding, and metal standing seam roof create a modern cottage aesthetic for curb appeal at the front exterior of this Laguna Beach home.

Design ideas for a large and white traditional two floor detached house in San Francisco with wood cladding, a pitched roof, a shingle roof, a grey roof and shingles.

Inspired by the majesty of the Northern Lights and this family's everlasting love for Disney, this home plays host to enlighteningly open vistas and playful activity. Like its namesake, the beloved Sleeping Beauty, this home embodies family, fantasy and adventure in their truest form. Visions are seldom what they seem, but this home did begin 'Once Upon a Dream'. Welcome, to The Aurora.

Large and white farmhouse two floor detached house in Chicago with concrete fibreboard cladding, a shingle roof and a pitched roof.

Modern Farmhouse. White & black. White board and batten siding combined with painted white brick. Wood posts and porch soffit for natural colors.
Photo of a medium sized and white farmhouse two floor detached house in Salt Lake City with mixed cladding, a mixed material roof and a hip roof.
Photo of a medium sized and white farmhouse two floor detached house in Salt Lake City with mixed cladding, a mixed material roof and a hip roof.

This home is a beautiful traditional home with classic white shakes and steep gable
roofs. This cottage style home boasts a 3-car garage as well as stunning windows and
stonework. The covered entryway features double columns and double doors as you
walk into the home.
James Hardie Artic White
Timberline Rustic Black shingles
Custom blend stone
Transitional Lantern
Tongue and groove black porch ceiling
Marvin Integrity windows in black
Images by ©Spacecrafting

Photo by Ethington
Medium sized and white country two floor detached house in Other with wood cladding and a mixed material roof.
Medium sized and white country two floor detached house in Other with wood cladding and a mixed material roof.
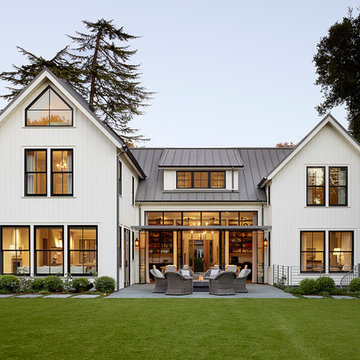
Matthew Milman
Photo of a white rural two floor detached house in San Francisco with a pitched roof and a metal roof.
Photo of a white rural two floor detached house in San Francisco with a pitched roof and a metal roof.
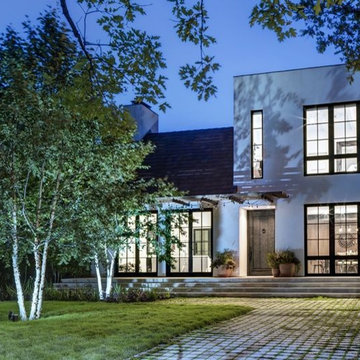
Charles Davis Smith
Inspiration for a medium sized and white classic two floor render detached house in Dallas with a pitched roof and a shingle roof.
Inspiration for a medium sized and white classic two floor render detached house in Dallas with a pitched roof and a shingle roof.
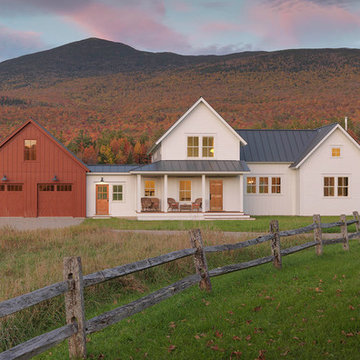
Susan Teare Photography
This is an example of a white farmhouse two floor house exterior in Burlington with concrete fibreboard cladding and a pitched roof.
This is an example of a white farmhouse two floor house exterior in Burlington with concrete fibreboard cladding and a pitched roof.
White Two Floor House Exterior Ideas and Designs
1
