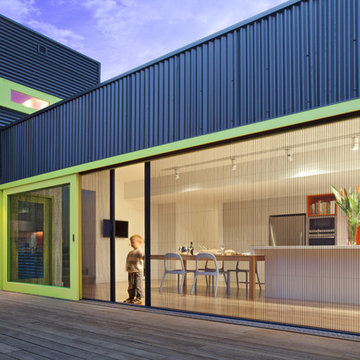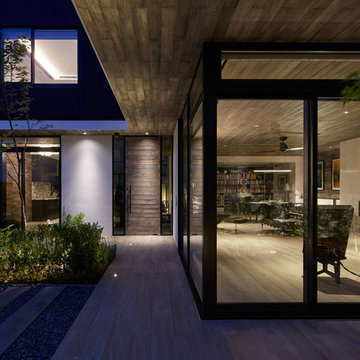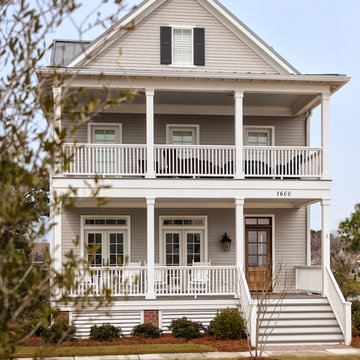Two Floor House Exterior Ideas and Designs
Refine by:
Budget
Sort by:Popular Today
81 - 100 of 563 photos
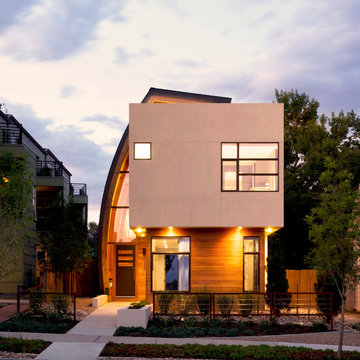
Photo by Raul Garcia
Project by Studio H:T principal in charge Brad Tomecek (now with Tomecek Studio Architecture). This urban infill project juxtaposes a tall, slender curved circulation space against a rectangular living space. The tall curved metal wall was a result of bulk plane restrictions and the need to provide privacy from the public decks of the adjacent three story triplex. This element becomes the focus of the residence both visually and experientially. It acts as sun catcher that brings light down through the house from morning until early afternoon. At night it becomes a glowing, welcoming sail for visitors.
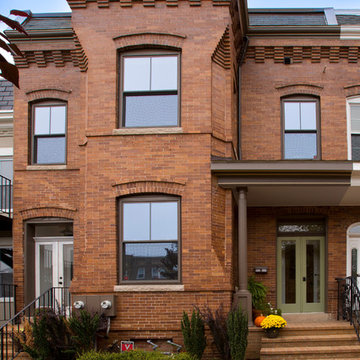
Greg Hadley
Photo of a medium sized and red classic two floor brick house exterior in DC Metro with a pitched roof.
Photo of a medium sized and red classic two floor brick house exterior in DC Metro with a pitched roof.
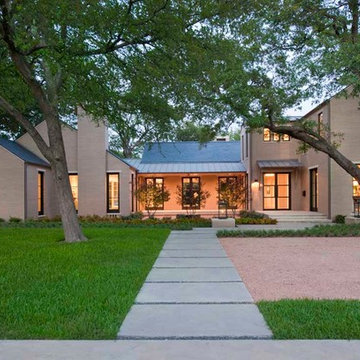
Tatum Brown Custom Homes
{Photo credit: Danny Piassick}
{Architectural credit: Mark Hoesterey of Stocker Hoesterey Montenegro Architects}
This is an example of a large traditional two floor house exterior in Dallas.
This is an example of a large traditional two floor house exterior in Dallas.
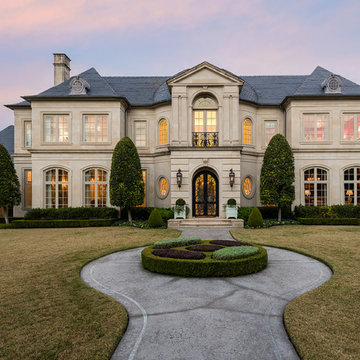
Photo of a beige classic two floor detached house in Dallas with a hip roof and a shingle roof.
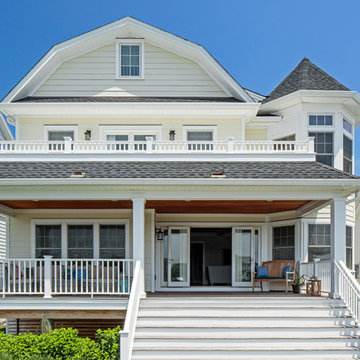
This is an example of a beige coastal two floor detached house in Other with wood cladding, a mansard roof and a shingle roof.
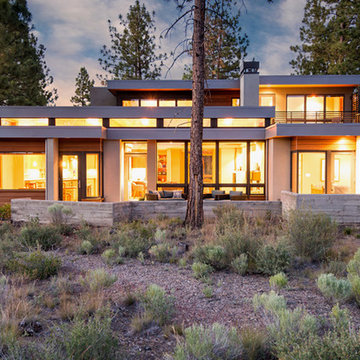
The house opens onto a south-facing patio. The clerestories surround the living spaces with light and sky views.
Design ideas for a medium sized and beige contemporary two floor house exterior in Other with wood cladding and a flat roof.
Design ideas for a medium sized and beige contemporary two floor house exterior in Other with wood cladding and a flat roof.
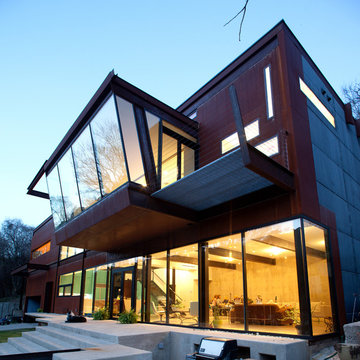
A night view of the exterior. A steel grating "catwalk" extends off of the cantilevered master bedroom.
Photo by Brian Mihealsick.
Design ideas for a modern two floor house exterior in Austin with mixed cladding.
Design ideas for a modern two floor house exterior in Austin with mixed cladding.
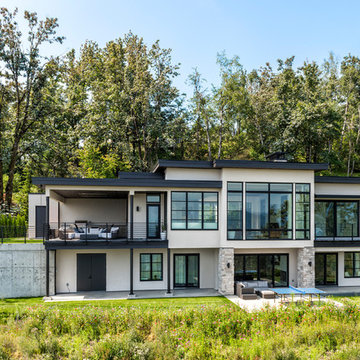
Rear of Home features floor to ceiling windows, custom metal railings, stone accents, stucco cladding, stained wood soffits and a concrete retaining wall to create a small green space off the kitchen.
PC Carsten Arnold
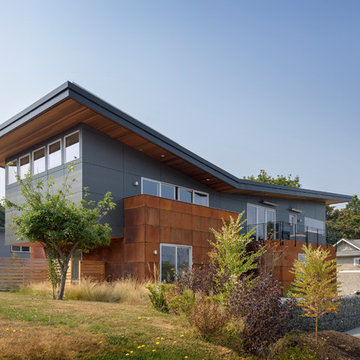
Exterior forms are emphasized with glass and fiber-cement panels at the top level, soaring over and sheltering containers clad in tougher, leathery Corten Steel at the ground level. Exposed concrete walls and rock-filled gabion retaining was selected to anchor the partially day-lighted basement level and garages to the land. Materials were chosen to be low-maintenance, relatively inexpensive, and to contrast the volumes that express the interior spaces.
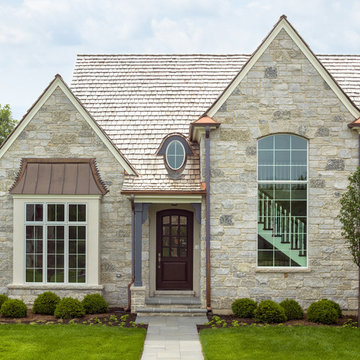
Cynthia Lynn Photography
Design ideas for a beige classic two floor house exterior in Chicago with stone cladding and a hip roof.
Design ideas for a beige classic two floor house exterior in Chicago with stone cladding and a hip roof.
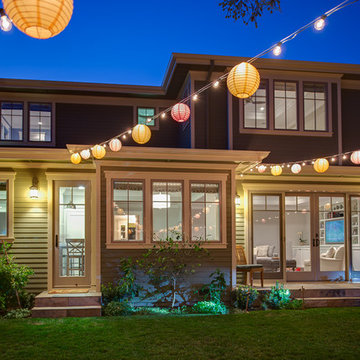
Paul Keitz Photography
Brown traditional two floor house exterior in San Francisco.
Brown traditional two floor house exterior in San Francisco.
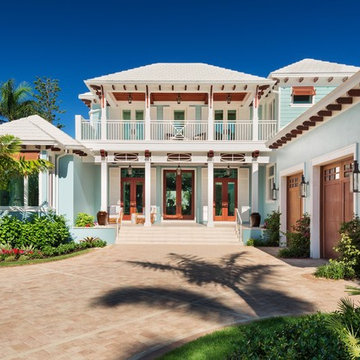
Lori Hamilton Photography
Photo of a blue beach style two floor detached house in Other with a hip roof.
Photo of a blue beach style two floor detached house in Other with a hip roof.
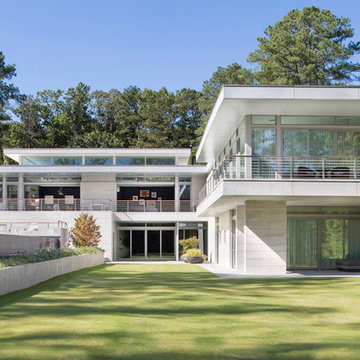
South view. John Clemmer Photography
Inspiration for a large modern two floor detached house in Atlanta with a flat roof.
Inspiration for a large modern two floor detached house in Atlanta with a flat roof.
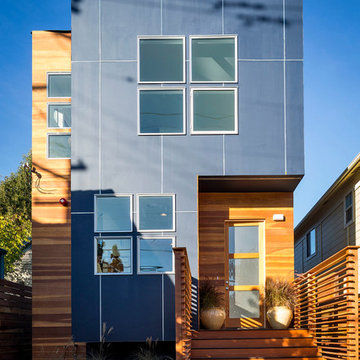
scott
Inspiration for a contemporary two floor house exterior in San Francisco with mixed cladding.
Inspiration for a contemporary two floor house exterior in San Francisco with mixed cladding.
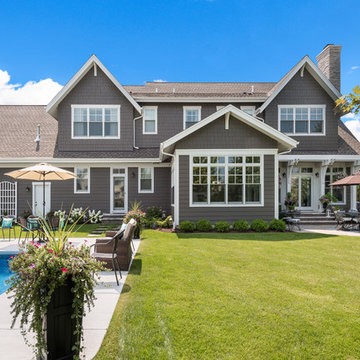
This is an example of a gey traditional two floor detached house in Chicago with wood cladding, a pitched roof and a shingle roof.
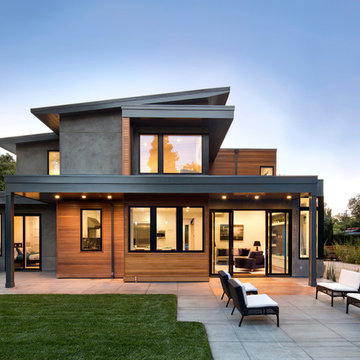
Inspiration for a contemporary two floor house exterior in San Francisco with mixed cladding and a lean-to roof.
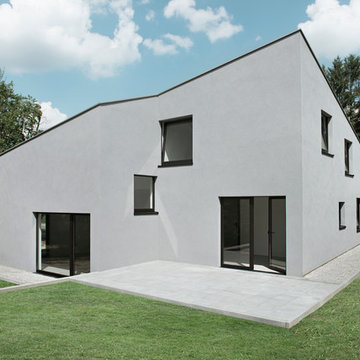
Fotograf: Philipp Jester
Inspiration for a gey and medium sized contemporary two floor house exterior in Berlin with a lean-to roof.
Inspiration for a gey and medium sized contemporary two floor house exterior in Berlin with a lean-to roof.
Two Floor House Exterior Ideas and Designs
5
