U-shaped Home Bar with Black Cabinets Ideas and Designs
Refine by:
Budget
Sort by:Popular Today
81 - 100 of 355 photos
Item 1 of 3
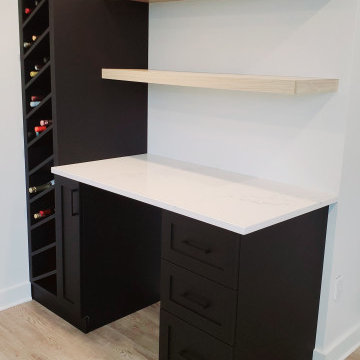
Small contemporary u-shaped dry bar in Montreal with shaker cabinets, black cabinets, engineered stone countertops, light hardwood flooring and yellow worktops.
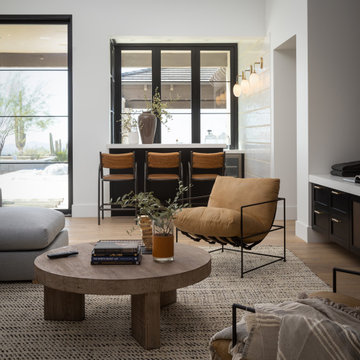
Photo of a large traditional u-shaped wet bar in Phoenix with an integrated sink, raised-panel cabinets, black cabinets, engineered stone countertops, white splashback, brick splashback, light hardwood flooring, beige floors and white worktops.
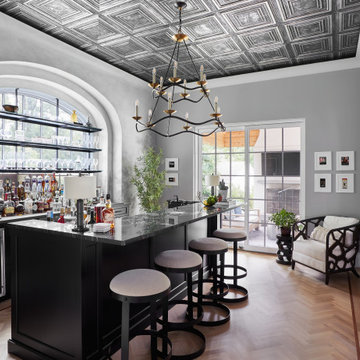
Inspiration for a classic u-shaped breakfast bar in New York with recessed-panel cabinets, black cabinets, marble worktops, medium hardwood flooring, brown floors and multicoloured worktops.
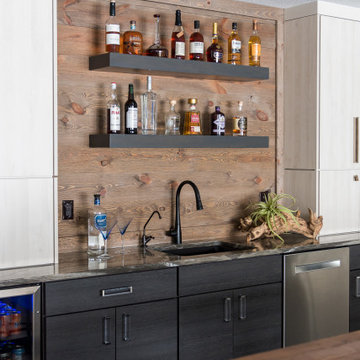
This modern transitional home was designed for a family of four and their pets. Our studio used wood detailing and medium wood floors to give the home a warm, welcoming vibe. We used a variety of statement lights to add drama to the look, and the furniture is comfortable and complements the bright palette of the home. Photographer - Sarah Shields
---
Project completed by Wendy Langston's Everything Home interior design firm, which serves Carmel, Zionsville, Fishers, Westfield, Noblesville, and Indianapolis.
For more about Everything Home, click here: https://everythinghomedesigns.com/
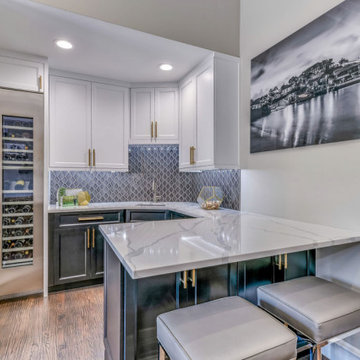
Photo of a medium sized traditional u-shaped wet bar in Dallas with shaker cabinets, black cabinets, engineered stone countertops, grey splashback and white worktops.
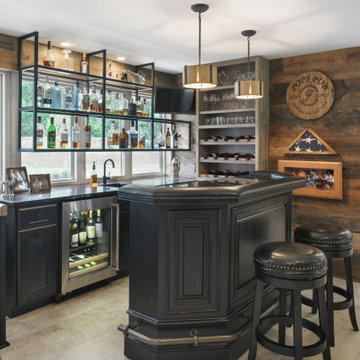
Game room style bar located between the home's kitchen and family rooms. Spiral stairs lead to media room in basement. Features include limestone looking porcelain tile, reclaimed barn wood shiplap walls, sink, beverage fridge, wine fridge, ice maker, custom shelving and cabinetry.
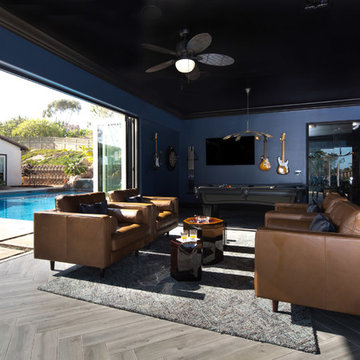
Lori Dennis Interior Design
SoCal Contractor Construction
Erika Bierman Photography
Inspiration for a large classic u-shaped wet bar in San Diego with a submerged sink, shaker cabinets, black cabinets, composite countertops, black splashback, glass tiled splashback and dark hardwood flooring.
Inspiration for a large classic u-shaped wet bar in San Diego with a submerged sink, shaker cabinets, black cabinets, composite countertops, black splashback, glass tiled splashback and dark hardwood flooring.
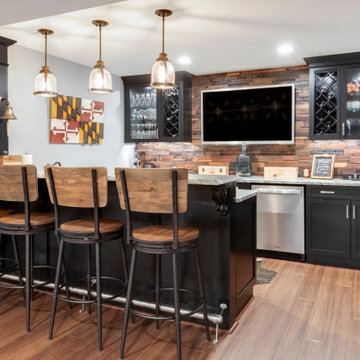
This is an example of a medium sized classic u-shaped wet bar in Baltimore with a submerged sink, shaker cabinets, black cabinets, granite worktops, brown splashback, wood splashback, medium hardwood flooring and white worktops.
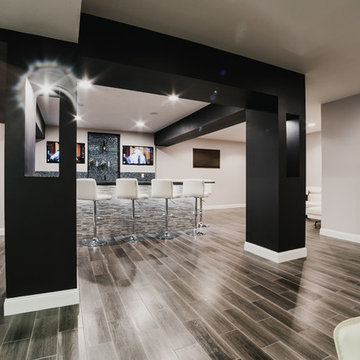
Large contemporary u-shaped breakfast bar in Other with mosaic tiled splashback, porcelain flooring, glass-front cabinets, black cabinets, engineered stone countertops and multi-coloured splashback.
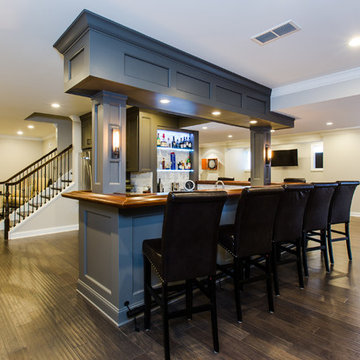
A basement should be a warm wonderful place to spend time with family in friends. But this one in a Warminster was a dark dingy place that the homeowners avoided. Our team took this blank canvas and added a Bathroom, Bar, and Mud Room. We were able to create a clean and open contemporary look that the home owners love. Now it’s hard to get them upstairs. Their new living space has changed their lives and we are thrilled to have made that possible.
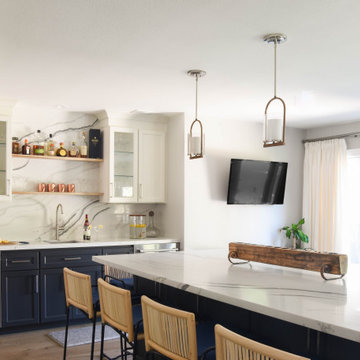
We took a series of pokey little rooms, opened up the floor plan and gave our Client's the entertainer's kitchen they desired.
Photo of a medium sized rural u-shaped home bar in San Francisco with a submerged sink, shaker cabinets, black cabinets, engineered stone countertops, white splashback, ceramic splashback, light hardwood flooring, brown floors and white worktops.
Photo of a medium sized rural u-shaped home bar in San Francisco with a submerged sink, shaker cabinets, black cabinets, engineered stone countertops, white splashback, ceramic splashback, light hardwood flooring, brown floors and white worktops.
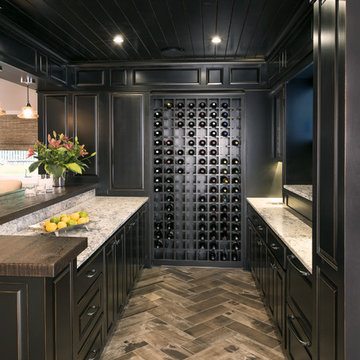
This is an example of a large classic u-shaped home bar in Minneapolis with a submerged sink, raised-panel cabinets, black cabinets, wood worktops, multi-coloured splashback and medium hardwood flooring.
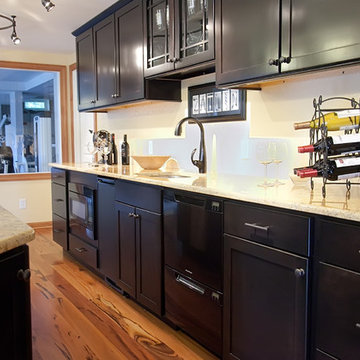
The man cave renovation by Tague Design Showroom, Malvern PA
Photos by: Brenda Carpenter Photography
Design ideas for a medium sized classic u-shaped breakfast bar in Philadelphia with a submerged sink, shaker cabinets, black cabinets and granite worktops.
Design ideas for a medium sized classic u-shaped breakfast bar in Philadelphia with a submerged sink, shaker cabinets, black cabinets and granite worktops.

Inspiration for a medium sized contemporary u-shaped breakfast bar in Miami with flat-panel cabinets, black cabinets, engineered stone countertops, limestone flooring and black worktops.
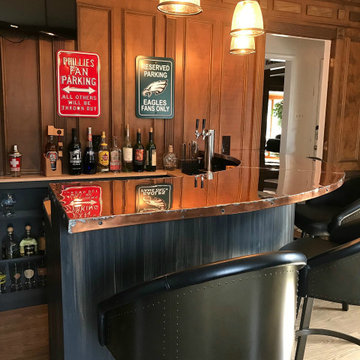
Design ideas for a small urban u-shaped breakfast bar in Philadelphia with open cabinets, black cabinets, copper worktops, wood splashback, medium hardwood flooring and orange worktops.

This steeply sloped property was converted into a backyard retreat through the use of natural and man-made stone. The natural gunite swimming pool includes a sundeck and waterfall and is surrounded by a generous paver patio, seat walls and a sunken bar. A Koi pond, bocce court and night-lighting provided add to the interest and enjoyment of this landscape.
This beautiful redesign was also featured in the Interlock Design Magazine. Explained perfectly in ICPI, “Some spa owners might be jealous of the newly revamped backyard of Wayne, NJ family: 5,000 square feet of outdoor living space, complete with an elevated patio area, pool and hot tub lined with natural rock, a waterfall bubbling gently down from a walkway above, and a cozy fire pit tucked off to the side. The era of kiddie pools, Coleman grills and fold-up lawn chairs may be officially over.”
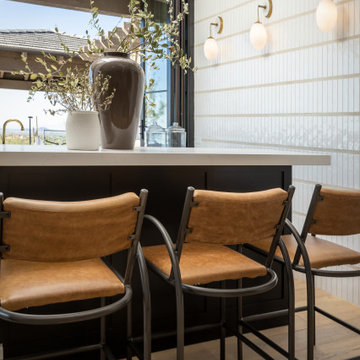
Photo of a large classic u-shaped wet bar in Phoenix with an integrated sink, raised-panel cabinets, black cabinets, engineered stone countertops, white splashback, brick splashback, light hardwood flooring, beige floors and white worktops.
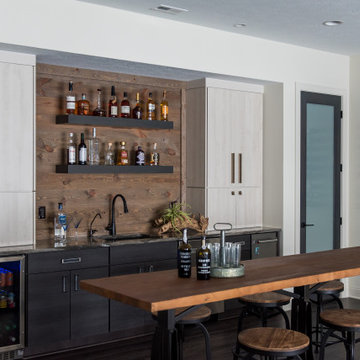
This modern transitional home was designed for a family of four and their pets. Our Indianapolis studio used wood detailing and medium wood floors to give the home a warm, welcoming vibe. We used a variety of statement lights to add drama to the look, and the furniture is comfortable and complements the bright palette of the home. Photographer - Sarah Shields
---
Project completed by Wendy Langston's Everything Home interior design firm, which serves Carmel, Zionsville, Fishers, Westfield, Noblesville, and Indianapolis.
For more about Everything Home, click here: https://everythinghomedesigns.com/
To learn more about this project, click here: https://everythinghomedesigns.com/portfolio/country-club-living/
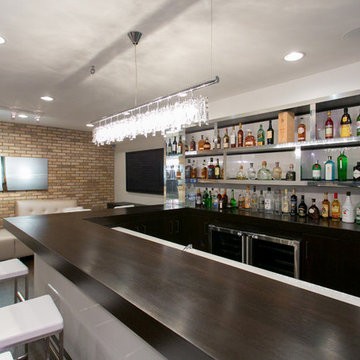
CONTEMPORARY WINE CELLAR AND BAR WITH GLASS AND CHROME. STAINLESS STEEL BAR AND WINE RACKS AS WELL AS CLEAN AND SEXY DESIGN
Inspiration for a large contemporary u-shaped breakfast bar in New York with glass worktops, white splashback, dark hardwood flooring and black cabinets.
Inspiration for a large contemporary u-shaped breakfast bar in New York with glass worktops, white splashback, dark hardwood flooring and black cabinets.

A home office was converted into a full service sports bar. This room has space to seat 20. It has three televisions, a refrigerated wine room, a fireplace and even a secret door. The countertop is zinc, the ceiling tiles are authentic stamped tin. Behind the counter are taps for two kegs, soda machine, custom ice makers, glass chillers and a full professional service bar. There's a cocktail station with integrated drains, refrigeration drawers, and a dedicated dishwasher. Why leave the house?
U-shaped Home Bar with Black Cabinets Ideas and Designs
5