U-shaped Kitchen Ideas and Designs
Refine by:
Budget
Sort by:Popular Today
81 - 100 of 180 photos
Item 1 of 3
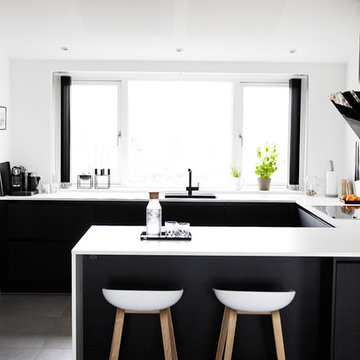
Mia Mortensen © Houzz 2016
Design ideas for a medium sized scandi u-shaped open plan kitchen in Wiltshire with a submerged sink, a breakfast bar, flat-panel cabinets, laminate countertops and ceramic flooring.
Design ideas for a medium sized scandi u-shaped open plan kitchen in Wiltshire with a submerged sink, a breakfast bar, flat-panel cabinets, laminate countertops and ceramic flooring.
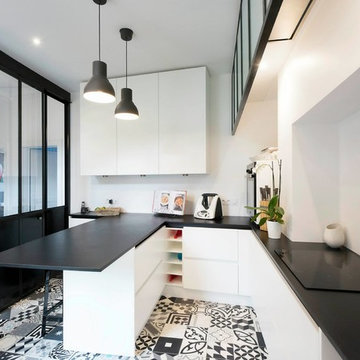
cuisine
Photo of a medium sized contemporary cream and black u-shaped kitchen/diner in Paris with a breakfast bar, a submerged sink, composite countertops, white splashback, ceramic splashback, cement flooring, white floors and black worktops.
Photo of a medium sized contemporary cream and black u-shaped kitchen/diner in Paris with a breakfast bar, a submerged sink, composite countertops, white splashback, ceramic splashback, cement flooring, white floors and black worktops.
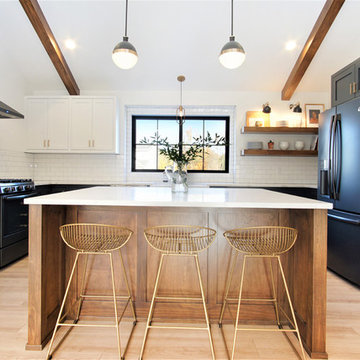
Design ideas for a large scandi u-shaped open plan kitchen in Grand Rapids with a belfast sink, shaker cabinets, quartz worktops, white splashback, metro tiled splashback, black appliances, light hardwood flooring, an island, beige floors and white worktops.

Large contemporary u-shaped kitchen in Other with a submerged sink, flat-panel cabinets, composite countertops, black splashback, ceramic splashback, black appliances, concrete flooring, an island, white worktops and multi-coloured floors.
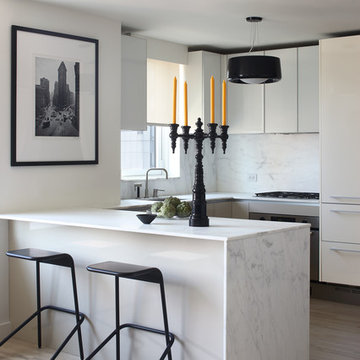
Photography: Jeff Cate
Design ideas for a modern u-shaped kitchen/diner in New York with flat-panel cabinets, marble worktops, stainless steel appliances, white splashback and marble splashback.
Design ideas for a modern u-shaped kitchen/diner in New York with flat-panel cabinets, marble worktops, stainless steel appliances, white splashback and marble splashback.
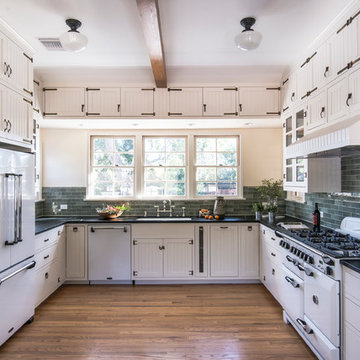
Inspiration for a traditional u-shaped kitchen in Los Angeles with a submerged sink, recessed-panel cabinets, grey splashback, white appliances, medium hardwood flooring and no island.
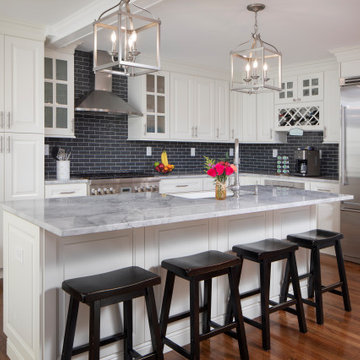
Classic u-shaped open plan kitchen in New York with a submerged sink, raised-panel cabinets, marble worktops, black splashback, metro tiled splashback, stainless steel appliances, medium hardwood flooring, an island, brown floors, grey worktops and exposed beams.
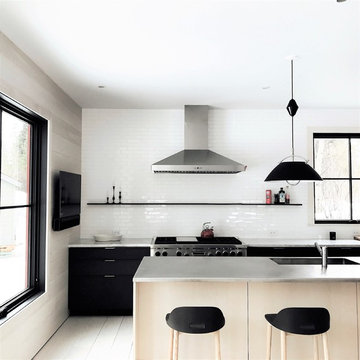
Design ideas for a medium sized scandinavian u-shaped open plan kitchen in New York with flat-panel cabinets, white splashback, metro tiled splashback, stainless steel appliances, light hardwood flooring, an island and a single-bowl sink.
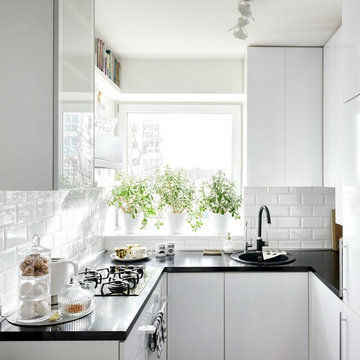
Фотографии: Александр Шевцов
Дизайн, фото "до": Екатерина Олейник
Inspiration for a small scandi u-shaped kitchen in Other with a built-in sink, flat-panel cabinets, no island and window splashback.
Inspiration for a small scandi u-shaped kitchen in Other with a built-in sink, flat-panel cabinets, no island and window splashback.
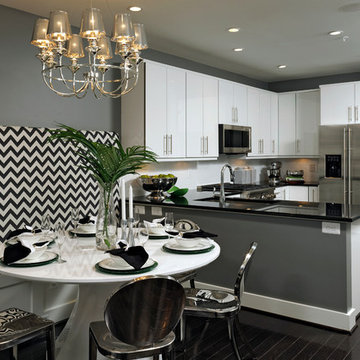
Bob Narrod
Photo of a contemporary u-shaped kitchen/diner in DC Metro with a submerged sink, flat-panel cabinets, white splashback, ceramic splashback, stainless steel appliances and dark hardwood flooring.
Photo of a contemporary u-shaped kitchen/diner in DC Metro with a submerged sink, flat-panel cabinets, white splashback, ceramic splashback, stainless steel appliances and dark hardwood flooring.
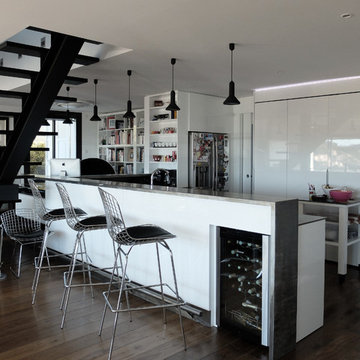
Design ideas for a medium sized contemporary u-shaped open plan kitchen in Marseille with flat-panel cabinets, stainless steel worktops and dark hardwood flooring.
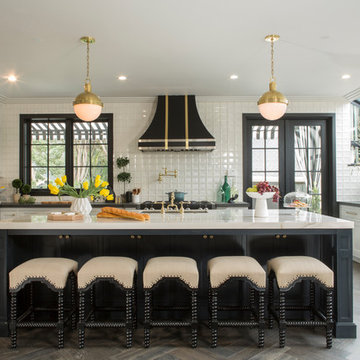
Gilles Mingassan
Eclectic u-shaped kitchen/diner in Los Angeles with a submerged sink, shaker cabinets, white splashback, stainless steel appliances, dark hardwood flooring and an island.
Eclectic u-shaped kitchen/diner in Los Angeles with a submerged sink, shaker cabinets, white splashback, stainless steel appliances, dark hardwood flooring and an island.
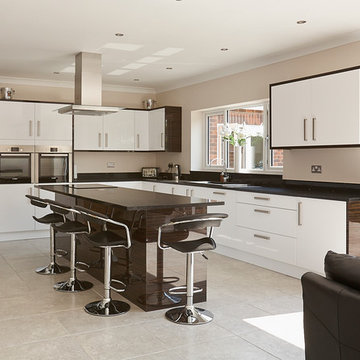
© Paul Leach / Paul Leach Photography 2013
Inspiration for a large contemporary u-shaped kitchen/diner in Other with flat-panel cabinets, stainless steel appliances, a built-in sink, engineered stone countertops, ceramic flooring and an island.
Inspiration for a large contemporary u-shaped kitchen/diner in Other with flat-panel cabinets, stainless steel appliances, a built-in sink, engineered stone countertops, ceramic flooring and an island.
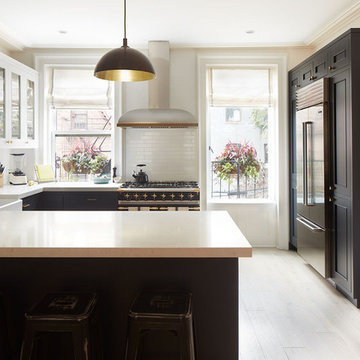
This is an example of a classic u-shaped kitchen in New York with a belfast sink, recessed-panel cabinets, white splashback, metro tiled splashback, light hardwood flooring and a breakfast bar.
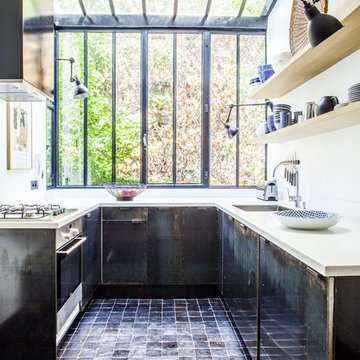
mathieu Salvaing
This is an example of a medium sized urban u-shaped kitchen in Paris with a single-bowl sink, integrated appliances and no island.
This is an example of a medium sized urban u-shaped kitchen in Paris with a single-bowl sink, integrated appliances and no island.
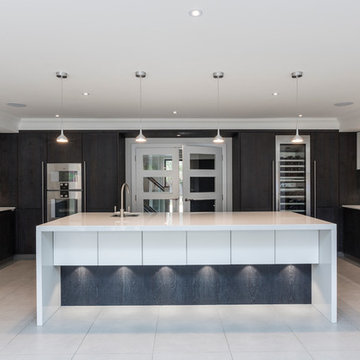
Luke Cartledge Photography
Large contemporary u-shaped open plan kitchen in Surrey with an island.
Large contemporary u-shaped open plan kitchen in Surrey with an island.

Stunning Nolte German kitchen in an unusal 'T' shaped space combining a kitchen, living and dining area.
The doors are a light grey/cashmere colur with the island in a genuine metal finish. Key features include a BORA induction hop with integrated extractor, corian worktops that run seamlessly with corian sinks, a Quooker Flex 3-in-1 boiling water tap, an L-Shaped breakfast bar, a full height Liebherr wine conditioning unit, Miele ovens, a tinted mirror splashback.
We also designed and installed the media wall cabinetry in the area opposite.
Christina Bull Photography
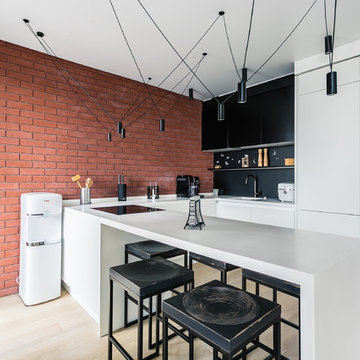
Urban u-shaped kitchen in Moscow with a single-bowl sink, flat-panel cabinets, black splashback, light hardwood flooring, a breakfast bar, beige floors, white worktops and a feature wall.
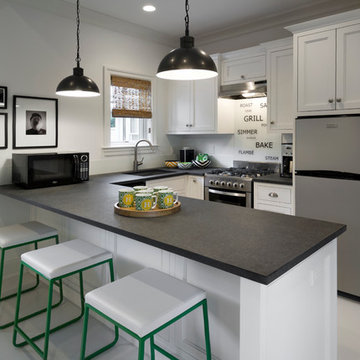
Inspiration for a small traditional u-shaped kitchen/diner in New York with a submerged sink, recessed-panel cabinets, stainless steel appliances, a breakfast bar, granite worktops, white splashback, glass sheet splashback and painted wood flooring.
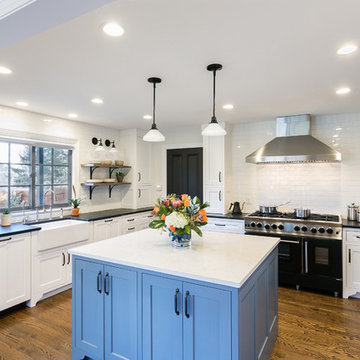
This kitchen was designed for a family that includes three teenagers. So, two dishwashers, lots of storage and surface space, and plenty of room to move were required. Panels on the dishwashers add to the spacious expanse of cabinetry. The blue island immediately draws the eye. The six-burner BlueStar range and grill, pyramid style hood and built-in BlueStar refrigerator reflect the personalities of the homeowners who take their cooking seriously. The antique brass trim on the appliances adds to the “Wow! factor.”
Photo: e.broderick Photography
U-shaped Kitchen Ideas and Designs
5