U-shaped Kitchen with a Coffered Ceiling Ideas and Designs
Refine by:
Budget
Sort by:Popular Today
101 - 120 of 2,041 photos
Item 1 of 3
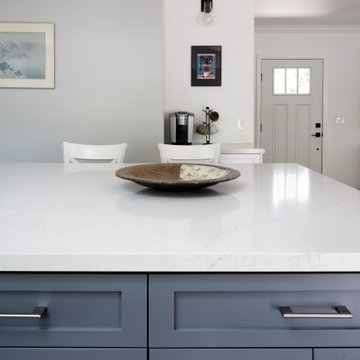
Amazing kitchen and bathroom remodel in Sherman Oaks
Design ideas for a medium sized modern u-shaped kitchen/diner in Los Angeles with a built-in sink, recessed-panel cabinets, white cabinets, engineered stone countertops, grey splashback, engineered quartz splashback, stainless steel appliances, light hardwood flooring, an island, brown floors, white worktops and a coffered ceiling.
Design ideas for a medium sized modern u-shaped kitchen/diner in Los Angeles with a built-in sink, recessed-panel cabinets, white cabinets, engineered stone countertops, grey splashback, engineered quartz splashback, stainless steel appliances, light hardwood flooring, an island, brown floors, white worktops and a coffered ceiling.
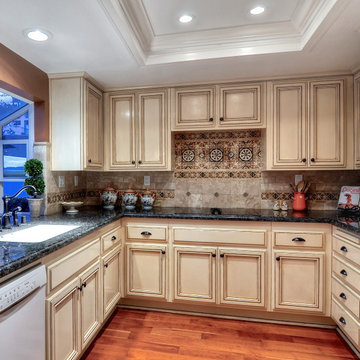
Italy's fabled Tuscany region is legendary for its beauty, food and wine culture, and distinctive architecture—a rustic mix of natural, sunny hues and textures that's reflected in this Tuscan-inspired Kitchen transformation filled with earthy color, charming patterns, and rustic patinas. The earthy texture plays off the glazed finish of the custom cabinetry and the smooth dark granite countertops to create visual interest. Whimsical classical patterned tiles behind the range and the perimeter walls, coordinated to the sun-kissed brick walls, serve as a dramatic backdrop to the light-colored neutral cabinetry.
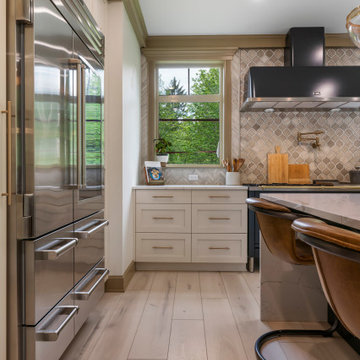
Clean and bright for a space where you can clear your mind and relax. Unique knots bring life and intrigue to this tranquil maple design. With the Modin Collection, we have raised the bar on luxury vinyl plank. The result is a new standard in resilient flooring. Modin offers true embossed in register texture, a low sheen level, a rigid SPC core, an industry-leading wear layer, and so much more.
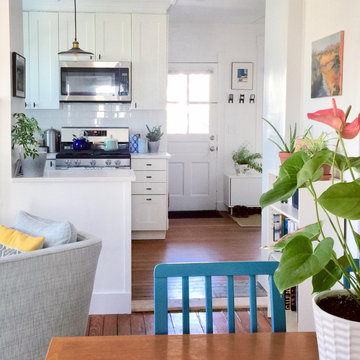
This budget-conscious remodel of a 1910 farmhouse involved opening up the compact kitchen to the primary living space. The palette was intentionally kept spare, with whites and neutrals helping to reflect natural light into the home, making it appear brighter and more spacious. The kitchen layout is designed for maximum efficiency. Despite its limited size, it offers efficient, ample storage, and feels light, bright, and open.
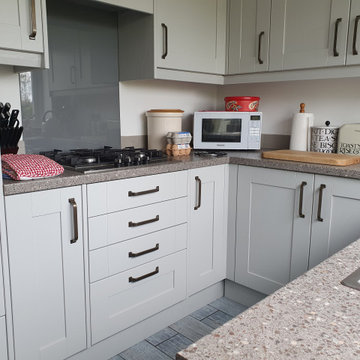
Range: Cambridge
Colour: Light Grey
Worktops: Laminate
Design ideas for a small traditional u-shaped enclosed kitchen in West Midlands with a double-bowl sink, shaker cabinets, grey cabinets, laminate countertops, grey splashback, glass tiled splashback, stainless steel appliances, ceramic flooring, no island, grey floors, multicoloured worktops and a coffered ceiling.
Design ideas for a small traditional u-shaped enclosed kitchen in West Midlands with a double-bowl sink, shaker cabinets, grey cabinets, laminate countertops, grey splashback, glass tiled splashback, stainless steel appliances, ceramic flooring, no island, grey floors, multicoloured worktops and a coffered ceiling.

THE SETUP
Once these empty nest homeowners decided to stay put, they knew a new kitchen was in order. Passionate about cooking, entertaining, and hosting holiday gatherings, they found their existing kitchen inadequate. The space, with its traditional style and outdated layout, was far from ideal. They longed for an elegant, timeless kitchen that was not only show-stopping but also functional, seamlessly catering to both their daily routines and special occasions with friends and family. Another key factor was its future appeal to potential buyers, as they’re ready to enjoy their new kitchen while also considering downsizing in the future.
Design Objectives:
Create a more streamlined, open space
Eliminate traditional elements
Improve flow for entertaining and everyday use
Omit dated posts and soffits
Include storage for small appliances to keep counters clutter-free
Address mail organization and phone charging concerns
THE REMODEL
Design Challenges:
Compensate for lost storage from omitted wall cabinets
Revise floorplan to feature a single, spacious island
Enhance island seating proximity for a more engaging atmosphere
Address awkward space above existing built-ins
Improve natural light blocked by wall cabinet near the window
Create a highly functional space tailored for entertaining
Design Solutions:
Tall cabinetry and pull-outs maximize storage efficiency
A generous single island promotes seamless flow and ample prep space
Strategic island seating arrangement fosters easy conversation
New built-ins fill arched openings, ensuring a custom, clutter-free look
Replace wall cabinet with lighted open shelves for an airy feel
Galley Dresser and Workstation offer impeccable organization and versatility, creating the perfect setup for entertaining with everything easily accessible.
THE RENEWED SPACE
The new kitchen exceeded every expectation, thrilling the clients with its revitalized, expansive design and thoughtful functionality. The transformation brought to life an open space adorned with marble accents, a state-of-the-art steam oven, and the seamless integration of the Galley Dresser, crafting a kitchen not just to be used, but to be cherished. This is more than a culinary space; it’s a new heart of their home, ready to host countless memories and culinary adventures.
The Galley Sink dresser features many options neatly tucked away into a custom arrangement for ease of access while entertaining.

In the original kitchen valuable counter space was taken up by small appliances. Out of the way of the main work zones, small appliances are now consolidated into one space and concealed behind bifold doors for easy access at countertop height.
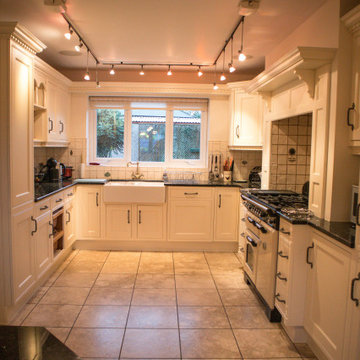
respray of oak kitchen following clients remit of modern and airy to lift the room. colour chosen was farrow & ball new white
Inspiration for a medium sized modern u-shaped kitchen/diner in Other with a built-in sink, recessed-panel cabinets, white cabinets, granite worktops, white splashback, ceramic splashback, white appliances, ceramic flooring, an island, beige floors, black worktops and a coffered ceiling.
Inspiration for a medium sized modern u-shaped kitchen/diner in Other with a built-in sink, recessed-panel cabinets, white cabinets, granite worktops, white splashback, ceramic splashback, white appliances, ceramic flooring, an island, beige floors, black worktops and a coffered ceiling.
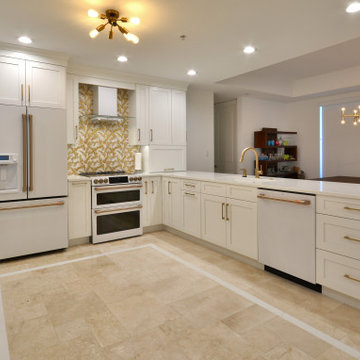
The original builder-grade kitchen had 4 drawers total, the new kitchen is loaded with huge ones.
Design ideas for a large traditional u-shaped kitchen/diner in Miami with a submerged sink, shaker cabinets, white cabinets, engineered stone countertops, multi-coloured splashback, ceramic splashback, white appliances, travertine flooring, an island, beige floors, white worktops and a coffered ceiling.
Design ideas for a large traditional u-shaped kitchen/diner in Miami with a submerged sink, shaker cabinets, white cabinets, engineered stone countertops, multi-coloured splashback, ceramic splashback, white appliances, travertine flooring, an island, beige floors, white worktops and a coffered ceiling.

Beautiful grand kitchen, with a classy, light and airy feel. Each piece was designed and detailed for the functionality and needs of the family.
Inspiration for an expansive traditional u-shaped kitchen/diner in Santa Barbara with a submerged sink, raised-panel cabinets, white cabinets, marble worktops, white splashback, marble splashback, stainless steel appliances, medium hardwood flooring, an island, brown floors, white worktops and a coffered ceiling.
Inspiration for an expansive traditional u-shaped kitchen/diner in Santa Barbara with a submerged sink, raised-panel cabinets, white cabinets, marble worktops, white splashback, marble splashback, stainless steel appliances, medium hardwood flooring, an island, brown floors, white worktops and a coffered ceiling.
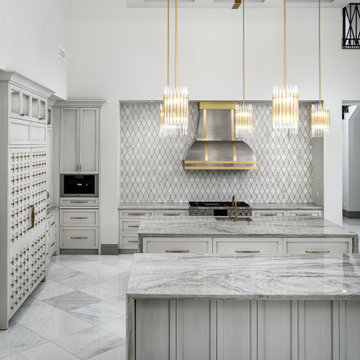
Modern Chic kitchen with gold pendant lighting, custom backsplash, and double islands with waterfall edge countertops.
Design ideas for an expansive modern u-shaped kitchen in Phoenix with a built-in sink, grey cabinets, marble worktops, grey splashback, stone tiled splashback, coloured appliances, marble flooring, multiple islands, grey floors, grey worktops and a coffered ceiling.
Design ideas for an expansive modern u-shaped kitchen in Phoenix with a built-in sink, grey cabinets, marble worktops, grey splashback, stone tiled splashback, coloured appliances, marble flooring, multiple islands, grey floors, grey worktops and a coffered ceiling.

Beautiful grand kitchen, with a classy, light and airy feel. Each piece was designed and detailed for the functionality and needs of the family.
This is an example of an expansive classic u-shaped kitchen/diner in Santa Barbara with a submerged sink, raised-panel cabinets, white cabinets, marble worktops, white splashback, marble splashback, stainless steel appliances, medium hardwood flooring, an island, brown floors, white worktops and a coffered ceiling.
This is an example of an expansive classic u-shaped kitchen/diner in Santa Barbara with a submerged sink, raised-panel cabinets, white cabinets, marble worktops, white splashback, marble splashback, stainless steel appliances, medium hardwood flooring, an island, brown floors, white worktops and a coffered ceiling.
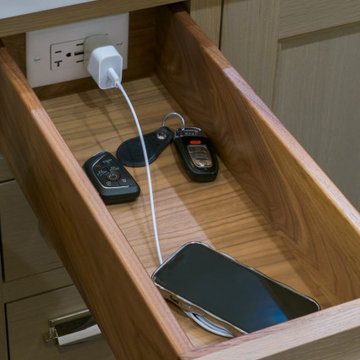
THE SETUP
Once these empty nest homeowners decided to stay put, they knew a new kitchen was in order. Passionate about cooking, entertaining, and hosting holiday gatherings, they found their existing kitchen inadequate. The space, with its traditional style and outdated layout, was far from ideal. They longed for an elegant, timeless kitchen that was not only show-stopping but also functional, seamlessly catering to both their daily routines and special occasions with friends and family. Another key factor was its future appeal to potential buyers, as they’re ready to enjoy their new kitchen while also considering downsizing in the future.
Design Objectives:
Create a more streamlined, open space
Eliminate traditional elements
Improve flow for entertaining and everyday use
Omit dated posts and soffits
Include storage for small appliances to keep counters clutter-free
Address mail organization and phone charging concerns
THE REMODEL
Design Challenges:
Compensate for lost storage from omitted wall cabinets
Revise floorplan to feature a single, spacious island
Enhance island seating proximity for a more engaging atmosphere
Address awkward space above existing built-ins
Improve natural light blocked by wall cabinet near the window
Create a highly functional space tailored for entertaining
Design Solutions:
Tall cabinetry and pull-outs maximize storage efficiency
A generous single island promotes seamless flow and ample prep space
Strategic island seating arrangement fosters easy conversation
New built-ins fill arched openings, ensuring a custom, clutter-free look
Replace wall cabinet with lighted open shelves for an airy feel
Galley Dresser and Workstation offer impeccable organization and versatility, creating the perfect setup for entertaining with everything easily accessible.
THE RENEWED SPACE
The new kitchen exceeded every expectation, thrilling the clients with its revitalized, expansive design and thoughtful functionality. The transformation brought to life an open space adorned with marble accents, a state-of-the-art steam oven, and the seamless integration of the Galley Dresser, crafting a kitchen not just to be used, but to be cherished. This is more than a culinary space; it’s a new heart of their home, ready to host countless memories and culinary adventures.
This photo features a maple interior drawer with the docking drawer outlet power attached for easy charging, key drawer, etc.
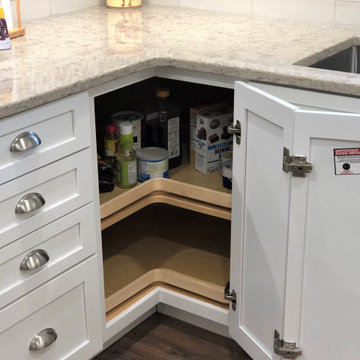
Design ideas for a medium sized traditional u-shaped kitchen/diner in Portland with a submerged sink, shaker cabinets, white cabinets, engineered stone countertops, white splashback, metro tiled splashback, stainless steel appliances, laminate floors, a breakfast bar, brown floors, white worktops and a coffered ceiling.

This is an example of an expansive mediterranean u-shaped open plan kitchen in Phoenix with white cabinets, quartz worktops, brick splashback, medium hardwood flooring, an island, recessed-panel cabinets, a belfast sink, grey splashback, integrated appliances, brown floors, white worktops and a coffered ceiling.

This is an example of a large traditional u-shaped kitchen/diner in Boston with a submerged sink, beaded cabinets, white cabinets, quartz worktops, white splashback, marble splashback, integrated appliances, light hardwood flooring, an island, white worktops and a coffered ceiling.
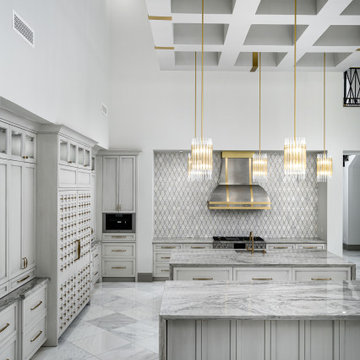
This kitchen has double islands with infinity-edge countertops and gorgeous custom white kitchen cabinets.
Expansive modern u-shaped kitchen in Phoenix with a built-in sink, grey cabinets, marble worktops, grey splashback, stone tiled splashback, coloured appliances, marble flooring, multiple islands, grey floors, grey worktops and a coffered ceiling.
Expansive modern u-shaped kitchen in Phoenix with a built-in sink, grey cabinets, marble worktops, grey splashback, stone tiled splashback, coloured appliances, marble flooring, multiple islands, grey floors, grey worktops and a coffered ceiling.
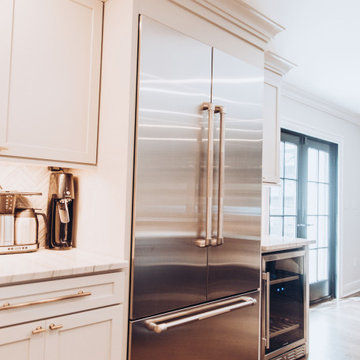
An open floor kitchen with custom gray cabinetry and a navy island.
Photo of a large modern u-shaped kitchen/diner in New York with a submerged sink, shaker cabinets, grey cabinets, quartz worktops, grey splashback, ceramic splashback, stainless steel appliances, dark hardwood flooring, an island, white worktops and a coffered ceiling.
Photo of a large modern u-shaped kitchen/diner in New York with a submerged sink, shaker cabinets, grey cabinets, quartz worktops, grey splashback, ceramic splashback, stainless steel appliances, dark hardwood flooring, an island, white worktops and a coffered ceiling.
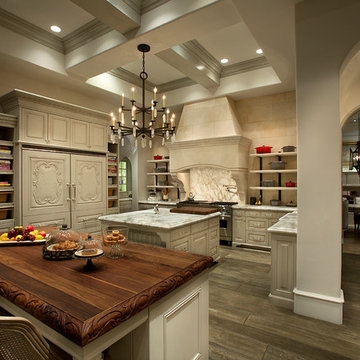
We love this kitchen's coffered ceiling, the double islands, wood countertops, and the open shelving!
Large classic u-shaped open plan kitchen in Phoenix with a built-in sink, raised-panel cabinets, beige cabinets, marble worktops, beige splashback, ceramic splashback, stainless steel appliances, light hardwood flooring, multiple islands, brown floors, white worktops and a coffered ceiling.
Large classic u-shaped open plan kitchen in Phoenix with a built-in sink, raised-panel cabinets, beige cabinets, marble worktops, beige splashback, ceramic splashback, stainless steel appliances, light hardwood flooring, multiple islands, brown floors, white worktops and a coffered ceiling.

www.lowellcustomhomes.com - Lake Geneva WI
Kitchen cabinetry designed by Geneva Cabinet Company from Medallion Cabinetry, white perimeter cabinetry with navy blue island, nautical inspired lighting, paneled refrigerator door, upper display cabinets. NanaWall window opens up to screened in porch for indoor outdoor living.
U-shaped Kitchen with a Coffered Ceiling Ideas and Designs
6