U-shaped Kitchen with a Coffered Ceiling Ideas and Designs
Refine by:
Budget
Sort by:Popular Today
141 - 160 of 2,041 photos
Item 1 of 3
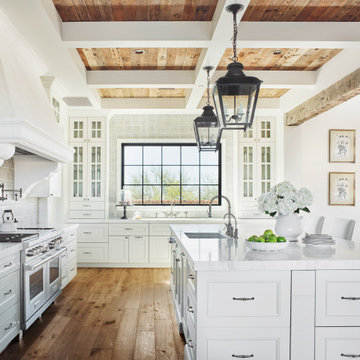
Traditional u-shaped kitchen/diner in Phoenix with a submerged sink, recessed-panel cabinets, white cabinets, grey splashback, stainless steel appliances, medium hardwood flooring, an island, brown floors, white worktops, a coffered ceiling, exposed beams and a wood ceiling.

Design ideas for a classic u-shaped kitchen in Boston with a belfast sink, recessed-panel cabinets, white cabinets, white splashback, stainless steel appliances, dark hardwood flooring, an island, brown floors, black worktops, a coffered ceiling and a timber clad ceiling.

Design by Robyn Webb
This is an example of a medium sized contemporary u-shaped kitchen/diner in Orange County with a submerged sink, raised-panel cabinets, grey cabinets, quartz worktops, white splashback, metro tiled splashback, stainless steel appliances, terracotta flooring, a breakfast bar, red floors, white worktops and a coffered ceiling.
This is an example of a medium sized contemporary u-shaped kitchen/diner in Orange County with a submerged sink, raised-panel cabinets, grey cabinets, quartz worktops, white splashback, metro tiled splashback, stainless steel appliances, terracotta flooring, a breakfast bar, red floors, white worktops and a coffered ceiling.

The homeowners of this wanted to create an informal year-round residence for their active family that reflected their love of the outdoors and time spent in ski and camping lodges. The result is a luxurious, yet understated, comfortable kitchen/dining area that exudes a feeling of warmth and relaxation. The open floor plan offers views throughout the first floor, while large picture windows integrate the outdoors and fill the space with light. A door to the three-season room offers easy access to an outdoor kitchen and living area. The dark wood floors, cabinets with natural wood grain, leathered stone counters, and coffered ceilings offer the ambiance of a 19th century mountain lodge, yet this is combined with painted wainscoting and woodwork to brighten and modernize the space. A blue center island in the kitchen adds a fun splash of color, while a gas fireplace and lit upper cabinets adds a cozy feeling. A separate butler’s pantry contains additional refrigeration, storage, and a wine cooler. Challenges included integrating the perimeter cabinetry into the crown moldings and coffered ceilings, so the lines of millwork are aligned through multiple living spaces. In particular, there is a structural steel column on the corner of the raised island around which oak millwork was wrapped to match the living room columns. Another challenge was concealing second floor plumbing in the beams of the coffered ceiling.
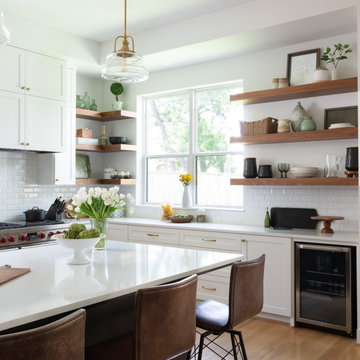
Kitchen white cabinetry, white subway tiled backsplash with wood shelves and black island.
Photo of a large midcentury u-shaped kitchen/diner in Houston with a belfast sink, shaker cabinets, white cabinets, engineered stone countertops, white splashback, porcelain splashback, stainless steel appliances, light hardwood flooring, an island, white worktops and a coffered ceiling.
Photo of a large midcentury u-shaped kitchen/diner in Houston with a belfast sink, shaker cabinets, white cabinets, engineered stone countertops, white splashback, porcelain splashback, stainless steel appliances, light hardwood flooring, an island, white worktops and a coffered ceiling.
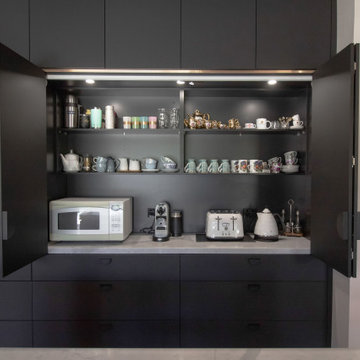
A small and dysfunctional kitchen was transformed in three luxury zones - cook, social, and relax. The brief was "not a white kitchen" and we delivered - a black kitchen with feature rose gold metallic trims. A wall was removed, a door was closed up, he original kitchen was entirely removed and the floor plan changed dramatically. This luxurious kitchen features dual ovens - in black and rose gold from SMEG - two dishwashers, 3m wide integrated cabinetry with two bi-fold door tea/coffee stations and appliance centres - with stone countertops inside the cupboards. The cook top area has a dramatic rose gold metal splashback with strip lit niche below the integrated rangehood. Another wall is entirely Sierra Leone stone, same as the counter tops.
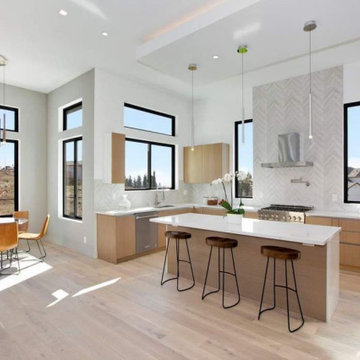
Inspiration for a large modern u-shaped kitchen/diner in San Francisco with a single-bowl sink, flat-panel cabinets, medium wood cabinets, engineered stone countertops, grey splashback, porcelain splashback, stainless steel appliances, medium hardwood flooring, an island, beige floors, white worktops and a coffered ceiling.

This kitchen features Brighton Cabinetry with Hampton door style and Maple Cashmere color. The countertops are Calacatta Taj Q Quartz.
Inspiration for a large u-shaped open plan kitchen in Baltimore with a belfast sink, recessed-panel cabinets, white cabinets, engineered stone countertops, grey splashback, stainless steel appliances, medium hardwood flooring, an island, brown floors, white worktops and a coffered ceiling.
Inspiration for a large u-shaped open plan kitchen in Baltimore with a belfast sink, recessed-panel cabinets, white cabinets, engineered stone countertops, grey splashback, stainless steel appliances, medium hardwood flooring, an island, brown floors, white worktops and a coffered ceiling.
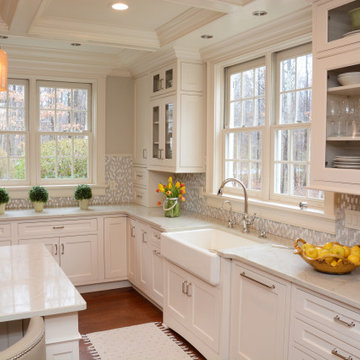
This kitchen features Calacatta Taj quartz countertops.
Design ideas for a large classic u-shaped enclosed kitchen in Baltimore with a belfast sink, recessed-panel cabinets, white cabinets, engineered stone countertops, grey splashback, integrated appliances, dark hardwood flooring, an island, brown floors, white worktops and a coffered ceiling.
Design ideas for a large classic u-shaped enclosed kitchen in Baltimore with a belfast sink, recessed-panel cabinets, white cabinets, engineered stone countertops, grey splashback, integrated appliances, dark hardwood flooring, an island, brown floors, white worktops and a coffered ceiling.
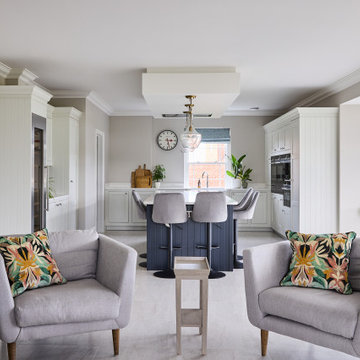
Kitchen area, clean, minimal and high end
Design ideas for a large contemporary u-shaped kitchen/diner in Essex with a belfast sink, shaker cabinets, grey cabinets, granite worktops, white splashback, granite splashback, stainless steel appliances, porcelain flooring, an island, grey floors, white worktops and a coffered ceiling.
Design ideas for a large contemporary u-shaped kitchen/diner in Essex with a belfast sink, shaker cabinets, grey cabinets, granite worktops, white splashback, granite splashback, stainless steel appliances, porcelain flooring, an island, grey floors, white worktops and a coffered ceiling.

Photo: Courtney King
Inspiration for a large eclectic u-shaped kitchen/diner in Melbourne with a built-in sink, light wood cabinets, tile countertops, green splashback, glass sheet splashback, stainless steel appliances, porcelain flooring, no island, multi-coloured floors, black worktops and a coffered ceiling.
Inspiration for a large eclectic u-shaped kitchen/diner in Melbourne with a built-in sink, light wood cabinets, tile countertops, green splashback, glass sheet splashback, stainless steel appliances, porcelain flooring, no island, multi-coloured floors, black worktops and a coffered ceiling.
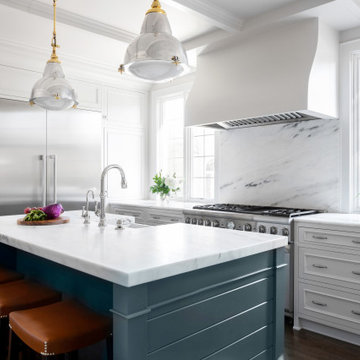
A beautiful range, gorgeous southeast facing windows and a kitchen that feels so good to inhabit...is there anything better?
Inspiration for a large traditional u-shaped enclosed kitchen in Milwaukee with a belfast sink, recessed-panel cabinets, grey cabinets, marble worktops, white splashback, marble splashback, stainless steel appliances, medium hardwood flooring, an island, brown floors, white worktops and a coffered ceiling.
Inspiration for a large traditional u-shaped enclosed kitchen in Milwaukee with a belfast sink, recessed-panel cabinets, grey cabinets, marble worktops, white splashback, marble splashback, stainless steel appliances, medium hardwood flooring, an island, brown floors, white worktops and a coffered ceiling.
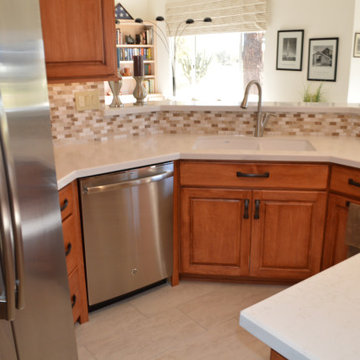
Kitchen sink area with overhang for seating.
Photo of a medium sized traditional u-shaped kitchen in Phoenix with a submerged sink, raised-panel cabinets, medium wood cabinets, engineered stone countertops, multi-coloured splashback, marble splashback, stainless steel appliances, porcelain flooring, an island, white floors, white worktops and a coffered ceiling.
Photo of a medium sized traditional u-shaped kitchen in Phoenix with a submerged sink, raised-panel cabinets, medium wood cabinets, engineered stone countertops, multi-coloured splashback, marble splashback, stainless steel appliances, porcelain flooring, an island, white floors, white worktops and a coffered ceiling.
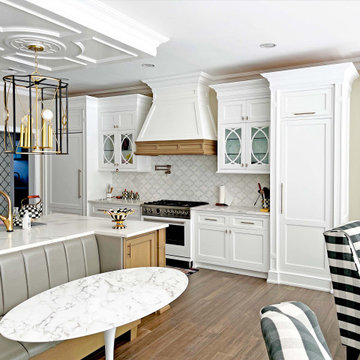
Following a clean modern design utilizing recessed panels, unique fixtures, and specially selected appliances. Incorporating the use of white oak within certain pieces to create a balance of materials, rather than using a single tone throughout.
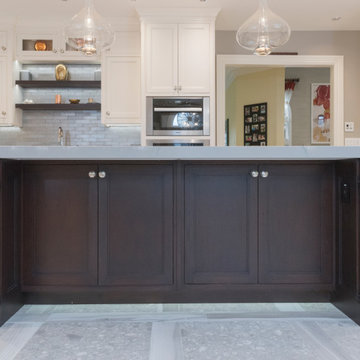
Besides the subtle details in the panels, cabinetry, mullion doors, and island ceiling, this modern white kitchen is more interesting through the combination of materials and colors. Like the addition of a dark mahogany stained island, shelves and drawer fronts, the stainless steel appliances and a copper hood. Plenty of details to keep you interested and engaged.
For more kitchens visit our website wlkitchenandhome.com
.
.
.
.
.
#kitchenmanufacture #kitchenideas #luxurydesign #luxurykitchens #bespokekitchens #bespokekitchendesign #beautifulkitchens #spaciouskitchens #whitedesign #whitekitchen #designhomes #cozyhome #newjerseyhomes #mansionkitchens #njmansion #njhomes #homeremodel #luxuryhomes #luxuryinteriors #contemporarykitchen #njkitchens #kitchensnewyork #nyckitchen #njcabinets #millworkInstallation #kitchenisland #njkitchenrenovation #kitchenhoods #rangehood

www.genevacabinet.com . . . Geneva Cabinet Company, Lake Geneva WI, Kitchen with NanaWall window to screened in porch, Medallion Gold cabinetry, painted white cabinetry with Navy island, cooktop in island, cabinetry to ceiling with upper display cabinets
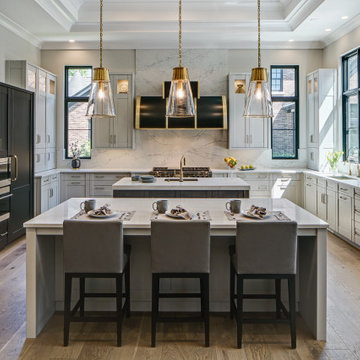
"This beautiful design started with a clean open slate and lots of design opportunities. The homeowner was looking for a large oversized spacious kitchen designed for easy meal prep for multiple cooks and room for entertaining a large oversized family.
The architect’s plans had a single island with large windows on both main walls. The one window overlooked the unattractive side of a neighbor’s house while the other was not large enough to see the beautiful large back yard. The kitchen entry location made the mudroom extremely small and left only a few design options for the kitchen layout. The almost 14’ high ceilings also gave lots of opportunities for a unique design, but care had to be taken to still make the space feel warm and cozy.
After drawing four design options, one was chosen that relocated the entry from the mudroom, making the mudroom a lot more accessible. A prep island across from the range and an entertaining island were included. The entertaining island included a beverage refrigerator for guests to congregate around and to help them stay out of the kitchen work areas. The small island appeared to be floating on legs and incorporates a sink and single dishwasher drawer for easy clean up of pots and pans.
The end result was a stunning spacious room for this large extended family to enjoy."
- Drury Design
Features cabinetry from Rutt
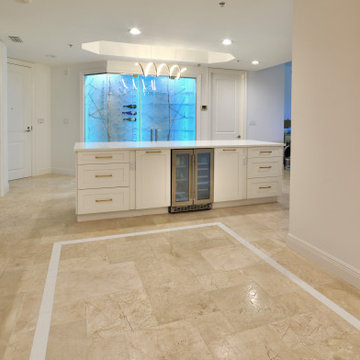
The accent strip in the floor tile was expanded to fit the new layout, and changed to the quartz countertop material.
Photo of a large classic u-shaped kitchen/diner in Miami with a submerged sink, shaker cabinets, white cabinets, engineered stone countertops, multi-coloured splashback, ceramic splashback, white appliances, travertine flooring, an island, beige floors, white worktops and a coffered ceiling.
Photo of a large classic u-shaped kitchen/diner in Miami with a submerged sink, shaker cabinets, white cabinets, engineered stone countertops, multi-coloured splashback, ceramic splashback, white appliances, travertine flooring, an island, beige floors, white worktops and a coffered ceiling.
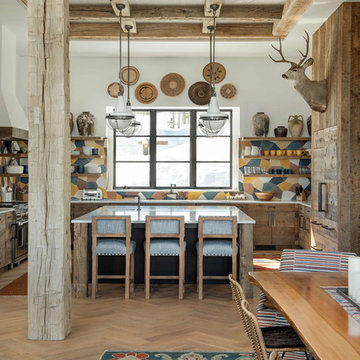
Rustic u-shaped kitchen/diner in Other with distressed cabinets, multi-coloured splashback, light hardwood flooring, an island, white worktops and a coffered ceiling.
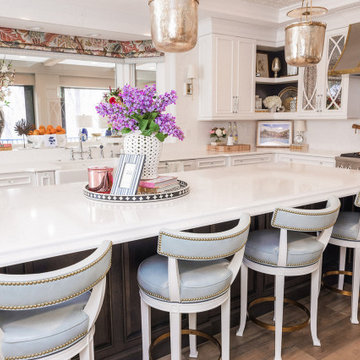
Medium sized classic u-shaped kitchen/diner in Other with a belfast sink, white cabinets, composite countertops, white splashback, engineered quartz splashback, stainless steel appliances, laminate floors, an island, brown floors, white worktops and a coffered ceiling.
U-shaped Kitchen with a Coffered Ceiling Ideas and Designs
8