U-shaped Kitchen with a Timber Clad Ceiling Ideas and Designs
Refine by:
Budget
Sort by:Popular Today
201 - 220 of 837 photos
Item 1 of 3
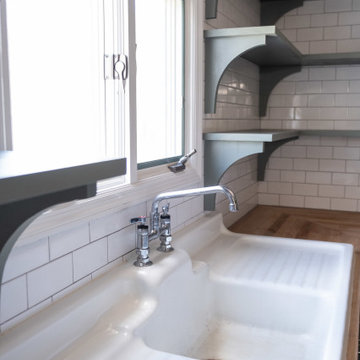
Chef’s Kitchen for rental home clise to Culinary Institute of America
Inspiration for a medium sized rural u-shaped kitchen/diner with a belfast sink, open cabinets, wood worktops, white splashback, ceramic splashback, stainless steel appliances, laminate floors, an island, brown floors, beige worktops, a timber clad ceiling and green cabinets.
Inspiration for a medium sized rural u-shaped kitchen/diner with a belfast sink, open cabinets, wood worktops, white splashback, ceramic splashback, stainless steel appliances, laminate floors, an island, brown floors, beige worktops, a timber clad ceiling and green cabinets.
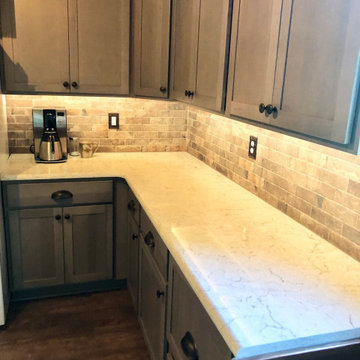
This is an example of a small farmhouse u-shaped enclosed kitchen in Detroit with a belfast sink, shaker cabinets, grey cabinets, engineered stone countertops, brown splashback, ceramic splashback, white appliances, cork flooring, no island, brown floors, white worktops and a timber clad ceiling.
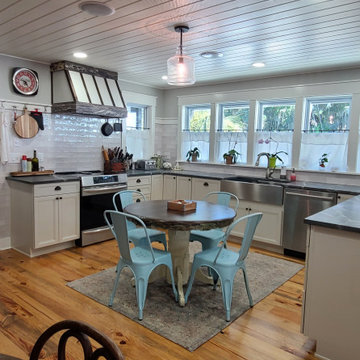
Marsh Cabinets in the Wilmington Door Style with Soft-close Doors and Dovetail, Soft-close, Full-extension Drawers in the Storm Gray finish; Berenson Hardware
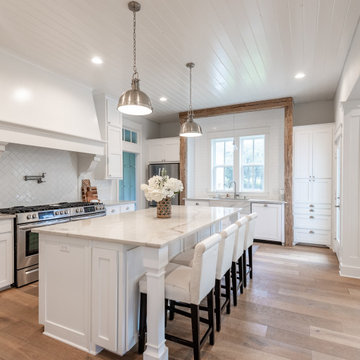
Kitchen features a large island, walk-in pantry, built-in hutch, double ranges with a feature vent hood, and windows over the sink.
Photo of a country u-shaped open plan kitchen in Dallas with a submerged sink, shaker cabinets, white cabinets, quartz worktops, white splashback, metro tiled splashback, stainless steel appliances, light hardwood flooring, an island, brown floors, white worktops and a timber clad ceiling.
Photo of a country u-shaped open plan kitchen in Dallas with a submerged sink, shaker cabinets, white cabinets, quartz worktops, white splashback, metro tiled splashback, stainless steel appliances, light hardwood flooring, an island, brown floors, white worktops and a timber clad ceiling.
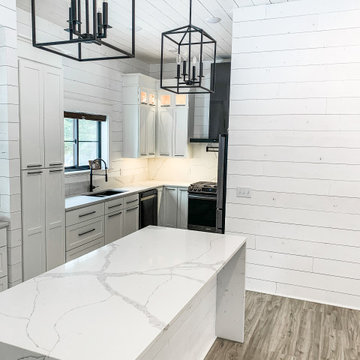
Inspiration for a large rural u-shaped open plan kitchen in Minneapolis with a submerged sink, shaker cabinets, white cabinets, quartz worktops, white splashback, engineered quartz splashback, black appliances, laminate floors, an island, brown floors, white worktops and a timber clad ceiling.
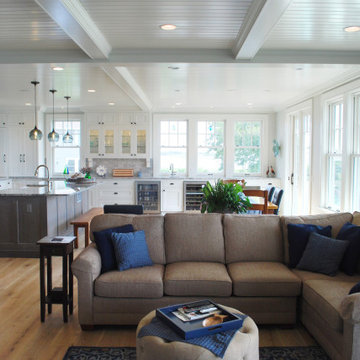
This is an example of a large beach style u-shaped open plan kitchen in Providence with a belfast sink, shaker cabinets, white cabinets, engineered stone countertops, grey splashback, metro tiled splashback, stainless steel appliances, light hardwood flooring, an island, grey worktops and a timber clad ceiling.
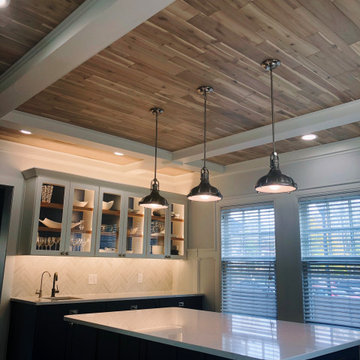
This beautiful kitchen incorporates both modern and craftsman styles which elegantly compliment each other. The warmth from the ceiling gives the space a more natural, warm feeling. In contrast, the shaker style blue and white cabinetry generates a crisp and clean feeling. Like silty and sweet, these two stiles combined creates an environment to be savored! This kitchen is sophisticated yet inviting, finished just in time to enjoy the holidays with family and friends!
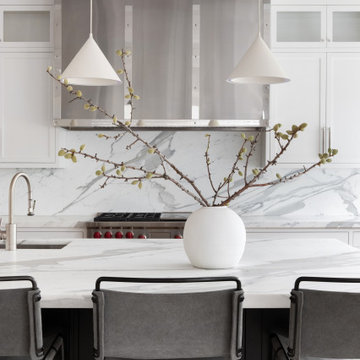
Advisement + Design - Construction advisement, custom millwork & custom furniture design, interior design & art curation by Chango & Co.
Inspiration for a large classic u-shaped kitchen/diner in New York with a built-in sink, beaded cabinets, white cabinets, marble worktops, multi-coloured splashback, marble splashback, stainless steel appliances, light hardwood flooring, an island, brown floors, multicoloured worktops and a timber clad ceiling.
Inspiration for a large classic u-shaped kitchen/diner in New York with a built-in sink, beaded cabinets, white cabinets, marble worktops, multi-coloured splashback, marble splashback, stainless steel appliances, light hardwood flooring, an island, brown floors, multicoloured worktops and a timber clad ceiling.

This tiny 800sf cottage was in desperate need of a makeover. Black Rock remodeled the entire two-bedroom cabin and created this wonderful kitchen space. These two-tone cabinets, white and black tile backsplash, and white granite countertops highlight make this tiny kitchen feel bigger than it is.
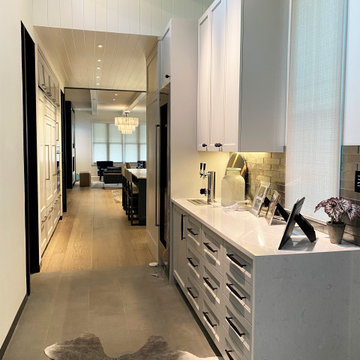
White painted kitchen with dark blue island. Paneled appliances and plentiful storage. Built-in kegerator in the hallway pantry.
Inspiration for a large contemporary u-shaped open plan kitchen in Other with a submerged sink, recessed-panel cabinets, white cabinets, grey splashback, integrated appliances, light hardwood flooring, an island, brown floors, white worktops and a timber clad ceiling.
Inspiration for a large contemporary u-shaped open plan kitchen in Other with a submerged sink, recessed-panel cabinets, white cabinets, grey splashback, integrated appliances, light hardwood flooring, an island, brown floors, white worktops and a timber clad ceiling.
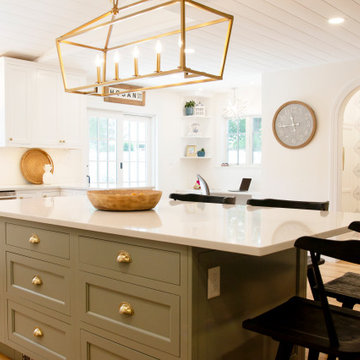
We added a 10 foot addition to their home, so they could have a large gourmet kitchen. We also did custom builtins in the living room and mudroom room. Custom inset cabinets from Laurier with a white perimeter and Sherwin Williams Evergreen Fog cabinets. Custom shiplap ceiling. And a custom walk-in pantry
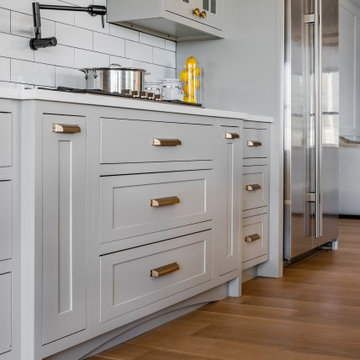
Photo of a large country u-shaped kitchen/diner in Boston with a belfast sink, shaker cabinets, grey cabinets, engineered stone countertops, white splashback, ceramic splashback, stainless steel appliances, light hardwood flooring, an island, brown floors, white worktops and a timber clad ceiling.
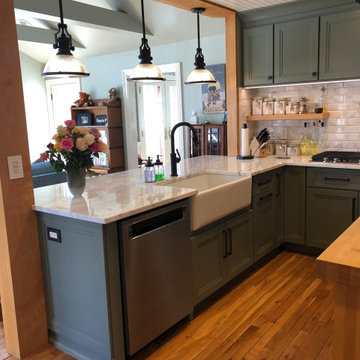
After photos of this Stanford CT county Tuscan farmhouse kitchen renovation. We were able to update this space to be a modern classic farmhouse while keeping the clients personal style to flow with the rest of the main floor.
Fieldstone cabinetry allowed us to put the perfect touches of color, style, & function our clients expected. Moss Green awakens this space as Spring has sprung. It glows in this new space serving the pop of color we did not want to loose from the green marble clients wanted to salvage, we were able to repurpose a portion to tie in the new color cabinets, custom matching the maple wood opening and adding new matching shelves.
Antique bronze hardware, Carrara Marble countertops and backsplash pairs perfectly with the Esmeralda Marble. Using a new mitered Rembrandt door in simply white and moss green allows us to updated this space from the traditional raised panel in hospital white that didn't allow the space to feel like home.
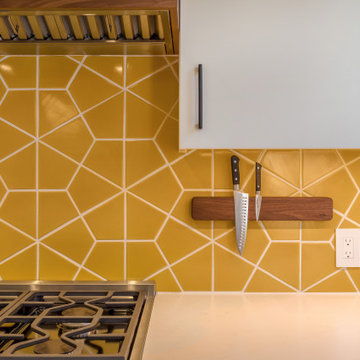
Photo of a medium sized midcentury u-shaped kitchen/diner in San Francisco with a submerged sink, flat-panel cabinets, white cabinets, engineered stone countertops, yellow splashback, ceramic splashback, stainless steel appliances, medium hardwood flooring, an island, brown floors, white worktops and a timber clad ceiling.
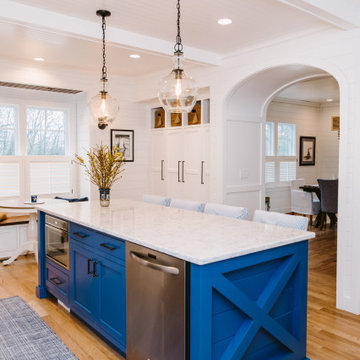
This is an example of a large coastal u-shaped kitchen/diner in Baltimore with a belfast sink, beaded cabinets, white cabinets, engineered stone countertops, white splashback, engineered quartz splashback, stainless steel appliances, medium hardwood flooring, an island, brown floors, white worktops and a timber clad ceiling.
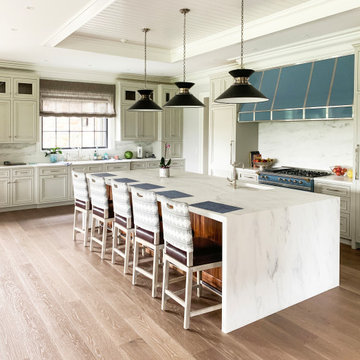
Inspiration for a traditional u-shaped kitchen in New York with a submerged sink, recessed-panel cabinets, beige cabinets, engineered stone countertops, engineered quartz splashback, integrated appliances, medium hardwood flooring, an island, brown floors and a timber clad ceiling.
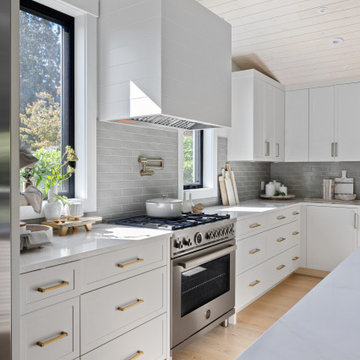
Design ideas for a large beach style u-shaped open plan kitchen in Vancouver with a belfast sink, recessed-panel cabinets, white cabinets, engineered stone countertops, grey splashback, ceramic splashback, stainless steel appliances, light hardwood flooring, an island, beige floors, white worktops and a timber clad ceiling.
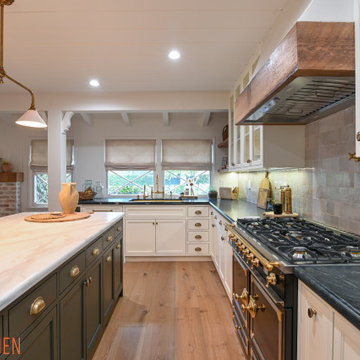
This is an example of a large u-shaped kitchen/diner in Los Angeles with a submerged sink, beaded cabinets, white cabinets, marble worktops, beige splashback, ceramic splashback, integrated appliances, medium hardwood flooring, an island, brown floors, white worktops and a timber clad ceiling.
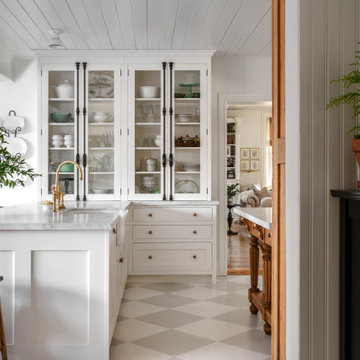
Beautiful eat-in kitchen with a stunning custom baker's island center-kitchen. This kitchen includes paneled appliances, a large custom hood, white framed cabinetry, solid pine island and fridge, glass china cabinetry, brass plumbing fixtures, backsplash to the ceiling, and marble countertops.
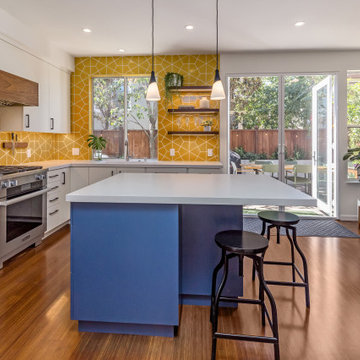
Inspiration for a medium sized retro u-shaped kitchen/diner in San Francisco with a submerged sink, flat-panel cabinets, white cabinets, engineered stone countertops, yellow splashback, ceramic splashback, stainless steel appliances, medium hardwood flooring, an island, brown floors, white worktops and a timber clad ceiling.
U-shaped Kitchen with a Timber Clad Ceiling Ideas and Designs
11