U-shaped Kitchen with a Timber Clad Ceiling Ideas and Designs
Refine by:
Budget
Sort by:Popular Today
121 - 140 of 838 photos
Item 1 of 3

Urban farmhouse kitchen in coastal California. White base color with black accents (grout, hardware), butcher block countertop on the island, and shiplap ceiling with exposed beams!
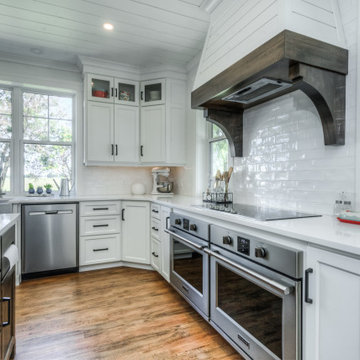
Design ideas for a large farmhouse u-shaped kitchen in Toronto with a belfast sink, shaker cabinets, white cabinets, engineered stone countertops, white splashback, cement tile splashback, stainless steel appliances, medium hardwood flooring, an island, multi-coloured floors, white worktops and a timber clad ceiling.
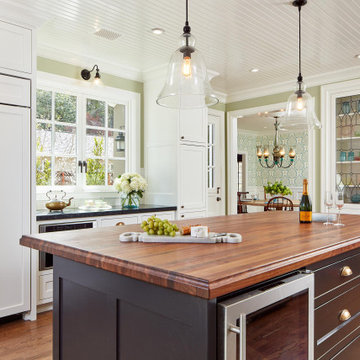
The wooden top on the island warms up the cool white and green on the walls and ceiling. Original leaded glass doors were restored and house a beautiful collection of barware. Visible through the doorway, the dining room wallpaper was custom-made to complement the stunning chandelier.
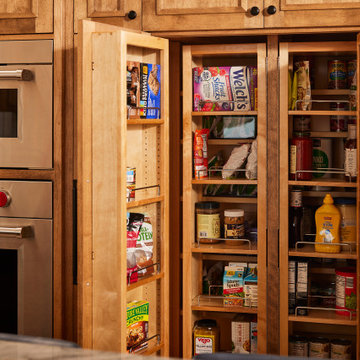
Custom-made pantry by our own cabinet shop master craftsman.
Inspiration for a large contemporary u-shaped kitchen pantry in Minneapolis with a belfast sink, recessed-panel cabinets, medium wood cabinets, quartz worktops, beige splashback, ceramic splashback, stainless steel appliances, medium hardwood flooring, an island, brown floors, brown worktops and a timber clad ceiling.
Inspiration for a large contemporary u-shaped kitchen pantry in Minneapolis with a belfast sink, recessed-panel cabinets, medium wood cabinets, quartz worktops, beige splashback, ceramic splashback, stainless steel appliances, medium hardwood flooring, an island, brown floors, brown worktops and a timber clad ceiling.
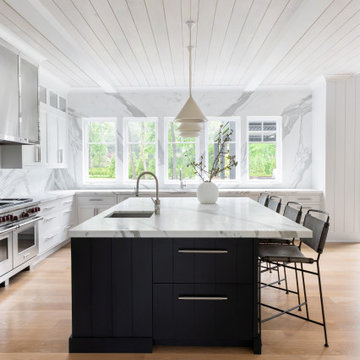
Advisement + Design - Construction advisement, custom millwork & custom furniture design, interior design & art curation by Chango & Co.
Design ideas for a large traditional u-shaped kitchen/diner in New York with a built-in sink, beaded cabinets, white cabinets, marble worktops, multi-coloured splashback, marble splashback, stainless steel appliances, light hardwood flooring, an island, brown floors, multicoloured worktops and a timber clad ceiling.
Design ideas for a large traditional u-shaped kitchen/diner in New York with a built-in sink, beaded cabinets, white cabinets, marble worktops, multi-coloured splashback, marble splashback, stainless steel appliances, light hardwood flooring, an island, brown floors, multicoloured worktops and a timber clad ceiling.
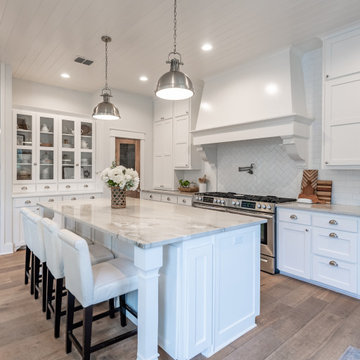
Kitchen features a large island, walk-in pantry, built-in hutch, double ranges with a feature vent hood, and windows over the sink.
Farmhouse u-shaped open plan kitchen in Dallas with a submerged sink, shaker cabinets, white cabinets, quartz worktops, white splashback, metro tiled splashback, stainless steel appliances, light hardwood flooring, an island, brown floors, white worktops and a timber clad ceiling.
Farmhouse u-shaped open plan kitchen in Dallas with a submerged sink, shaker cabinets, white cabinets, quartz worktops, white splashback, metro tiled splashback, stainless steel appliances, light hardwood flooring, an island, brown floors, white worktops and a timber clad ceiling.
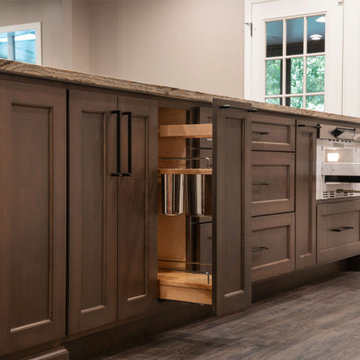
Expansive country u-shaped kitchen/diner in Columbus with recessed-panel cabinets, brown cabinets, stainless steel appliances, vinyl flooring, an island, grey floors, multicoloured worktops, a timber clad ceiling and engineered stone countertops.
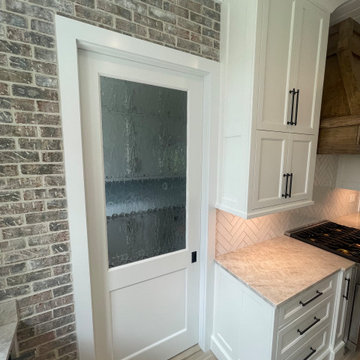
Cozy beautiful kitchen with oversized black lights. Custom hood with matching custom pantry doors. Surrounded by white cabinets and accented with black hardware. New wood tile light floors. Sliding door to laundry room with seeded rain glass.
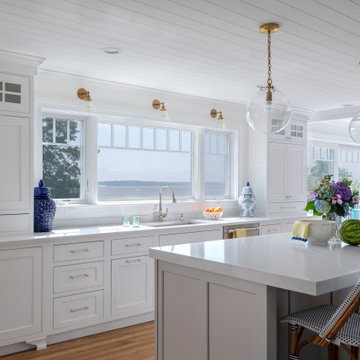
Davitt Design/Build, Inc., West Kingston, Rhode Island, 2021 Regional CotY Award Winner, Residential Kitchen $100,001 to $150,000
Design ideas for a large beach style u-shaped open plan kitchen in Other with a submerged sink, shaker cabinets, white cabinets, engineered stone countertops, white splashback, stainless steel appliances, light hardwood flooring, an island, white worktops and a timber clad ceiling.
Design ideas for a large beach style u-shaped open plan kitchen in Other with a submerged sink, shaker cabinets, white cabinets, engineered stone countertops, white splashback, stainless steel appliances, light hardwood flooring, an island, white worktops and a timber clad ceiling.
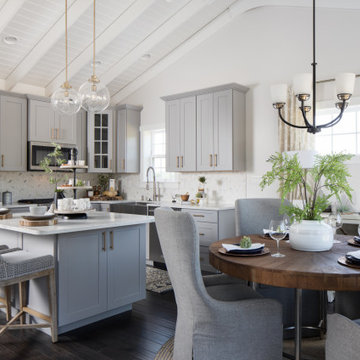
Traditional grey and cream u-shaped kitchen/diner in Other with a belfast sink, shaker cabinets, grey cabinets, engineered stone countertops, multi-coloured splashback, stainless steel appliances, dark hardwood flooring, an island, brown floors, white worktops, exposed beams and a timber clad ceiling.
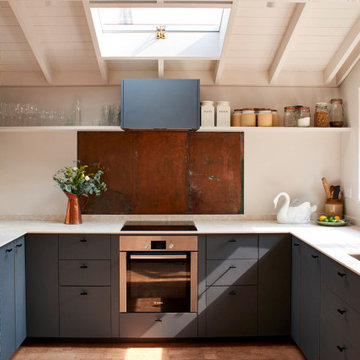
The Leighton Gardens kitchen had two main requirements; to be environmentally conscious and budget friendly. Applying our Verde Comodoro fronts onto IKEA units ticked both of those boxes. Fenix is proud to be 100% carbon neutral in addition to all our timber being FSC certified. The kitchen is filled with natural sunlight, enhancing the warm copper tones against the dark green fenix.
Fronts: Verde Comodoro with a ply edge
Worktop: Neolith 12mm Retrostone
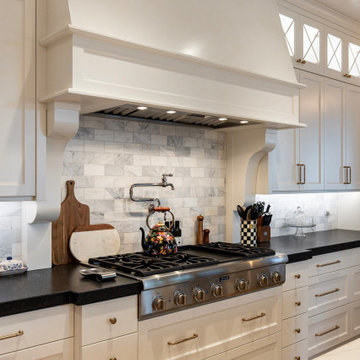
Inspiration for a large traditional u-shaped open plan kitchen in Salt Lake City with a belfast sink, recessed-panel cabinets, white cabinets, granite worktops, grey splashback, porcelain splashback, stainless steel appliances, medium hardwood flooring, an island, brown floors, black worktops and a timber clad ceiling.
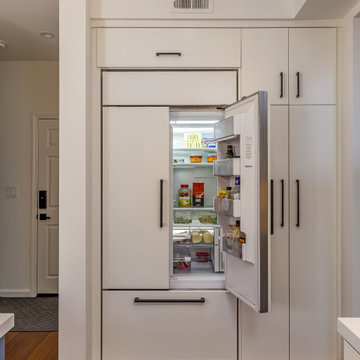
Medium sized retro u-shaped kitchen/diner in San Francisco with a submerged sink, flat-panel cabinets, white cabinets, engineered stone countertops, yellow splashback, ceramic splashback, stainless steel appliances, medium hardwood flooring, an island, brown floors, white worktops and a timber clad ceiling.
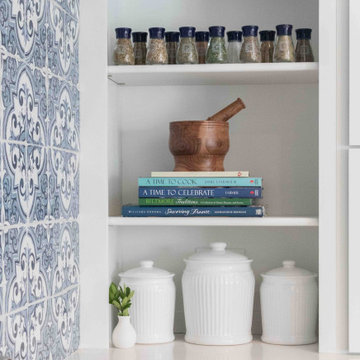
Tower open shelving on cooktop wall
Inspiration for a large coastal u-shaped kitchen/diner in Jacksonville with a belfast sink, flat-panel cabinets, white cabinets, quartz worktops, blue splashback, ceramic splashback, stainless steel appliances, dark hardwood flooring, an island, brown floors, white worktops and a timber clad ceiling.
Inspiration for a large coastal u-shaped kitchen/diner in Jacksonville with a belfast sink, flat-panel cabinets, white cabinets, quartz worktops, blue splashback, ceramic splashback, stainless steel appliances, dark hardwood flooring, an island, brown floors, white worktops and a timber clad ceiling.
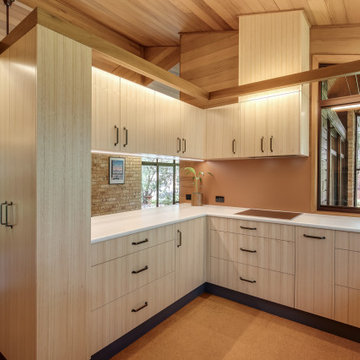
Inspiration for a medium sized contemporary u-shaped kitchen/diner in Sydney with a built-in sink, flat-panel cabinets, light wood cabinets, laminate countertops, orange splashback, glass sheet splashback, stainless steel appliances, cork flooring, a breakfast bar, brown floors, white worktops and a timber clad ceiling.
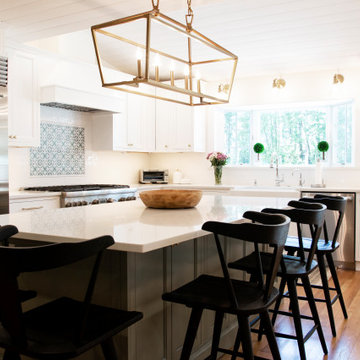
We added a 10 foot addition to their home, so they could have a large gourmet kitchen. We also did custom builtins in the living room and mudroom room. Custom inset cabinets from Laurier with a white perimeter and Sherwin Williams Evergreen Fog cabinets. Custom shiplap ceiling. And a custom walk-in pantry
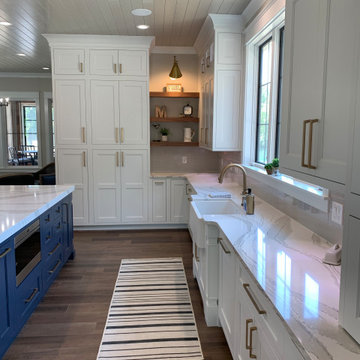
The house on Blueberry Hill features Starmark's inset cabinets in White with a Blueberry island and Walnut floating shelves. We used Cambria's Britannica quartz counters, Berenson Hardware's Swagger pulls in modern brushed gold, and Sensio cabinet lighting.
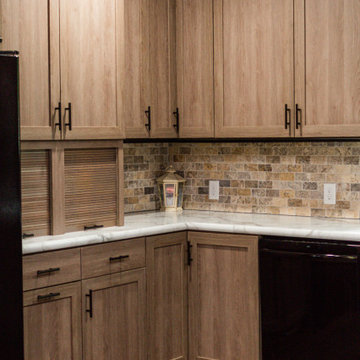
Photo of a farmhouse u-shaped kitchen pantry in Other with a double-bowl sink, shaker cabinets, medium wood cabinets, laminate countertops, multi-coloured splashback, stone tiled splashback, black appliances, vinyl flooring, an island, multi-coloured floors, white worktops and a timber clad ceiling.
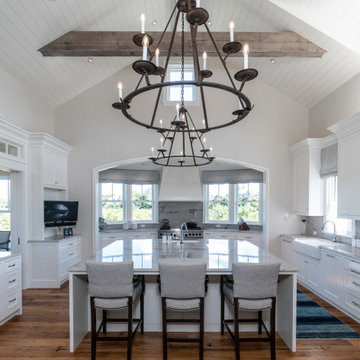
Inspiration for a large nautical u-shaped kitchen/diner in Boston with a submerged sink, shaker cabinets, white cabinets, marble worktops, grey splashback, marble splashback, stainless steel appliances, medium hardwood flooring, an island, brown floors, multicoloured worktops and a timber clad ceiling.
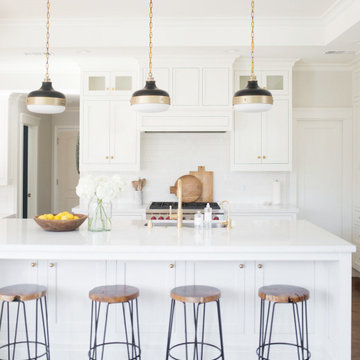
A deep island provides more than just counter space, but plenty of storage space as well. By adding storage doors on both sides of the island the cabinets aren't so deep you have to crawl inside to access the back.
U-shaped Kitchen with a Timber Clad Ceiling Ideas and Designs
7