U-shaped Kitchen with a Timber Clad Ceiling Ideas and Designs
Refine by:
Budget
Sort by:Popular Today
81 - 100 of 837 photos
Item 1 of 3
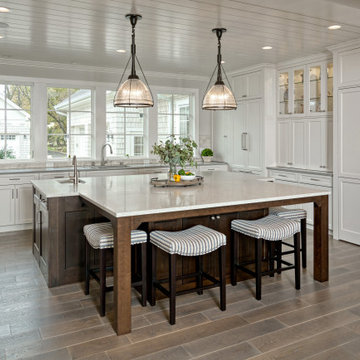
This is an example of an expansive beach style u-shaped kitchen in Minneapolis with a submerged sink, white cabinets, granite worktops, stone tiled splashback, laminate floors, an island, brown floors, grey worktops, shaker cabinets, grey splashback and a timber clad ceiling.
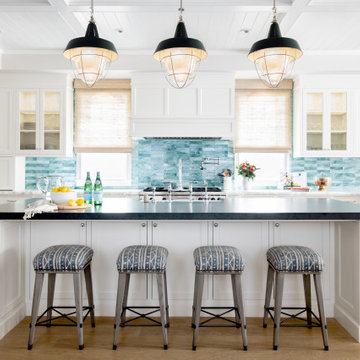
This is an example of a beach style u-shaped kitchen in Los Angeles with a belfast sink, shaker cabinets, white cabinets, blue splashback, stainless steel appliances, medium hardwood flooring, an island, brown floors, white worktops, a coffered ceiling and a timber clad ceiling.
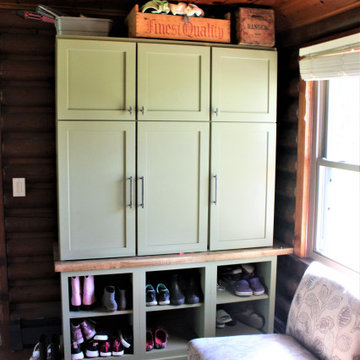
Cabinetry: Starmark
Style: Bridgeport w/ Standard Slab Drawers
Finish: (Perimeter: Hickory - Oregano; Dry Bar/Locker: Maple - Sage)
Countertop: (Customer Own) Black Soapstone
Sink: (Customer’s Own)
Faucet: (Customer’s Own)
Hardware: Hardware Resources – Zane Pulls in Brushed Pewter (varying sizes)
Backsplash & Floor Tile: (Customer’s Own)
Glass Door Inserts: Glassource - Chinchilla
Designer: Devon Moore
Contractor: Stonik Services
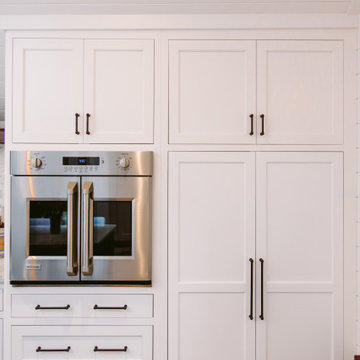
This is an example of a large beach style u-shaped kitchen/diner in Baltimore with a belfast sink, beaded cabinets, white cabinets, engineered stone countertops, white splashback, engineered quartz splashback, stainless steel appliances, medium hardwood flooring, an island, brown floors, white worktops and a timber clad ceiling.

Photo of a traditional u-shaped kitchen/diner in Other with a submerged sink, raised-panel cabinets, medium wood cabinets, engineered stone countertops, black splashback, stainless steel appliances, medium hardwood flooring, an island, brown floors, black worktops, exposed beams and a timber clad ceiling.
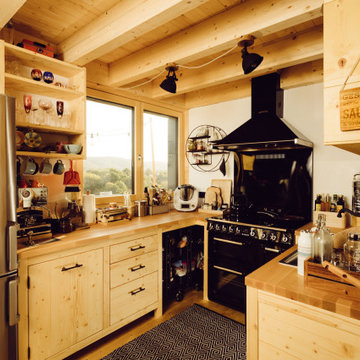
Haustechnisch hat das Hagener Holzhaus ebenfalls einiges zu bieten: Vier Sonnenkollektoren (Solarthermie) sorgen auf dem Dach für ausreichend Warmwasser. Das Wasser wird in einem 700 Liter Tank gespeichert und bei Bedarf zusätzlich von einem Pelletofen erwärmt. Darüber hinaus produzieren auf dem Dach zehn Solarzellen einer Photovoltaik-Anlage Strom, der bei Überschuss auch gerne zum Aufladen des Elektroautos der Bewohner benutzt wird, wenn er nicht in der Küche gebraucht wird.

Design ideas for a medium sized midcentury u-shaped kitchen/diner in San Francisco with a submerged sink, flat-panel cabinets, white cabinets, engineered stone countertops, yellow splashback, ceramic splashback, stainless steel appliances, medium hardwood flooring, an island, brown floors, white worktops and a timber clad ceiling.
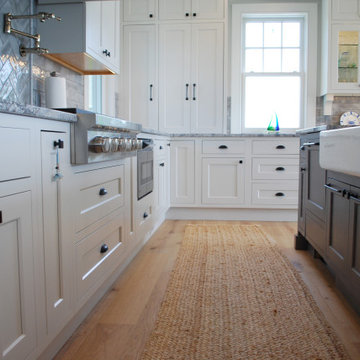
Photo of a large nautical u-shaped open plan kitchen in Providence with a belfast sink, shaker cabinets, white cabinets, engineered stone countertops, grey splashback, metro tiled splashback, stainless steel appliances, light hardwood flooring, an island, grey worktops and a timber clad ceiling.
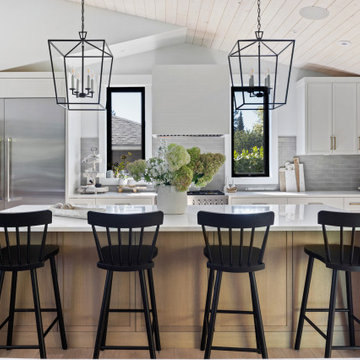
Photo of a medium sized beach style u-shaped open plan kitchen in Vancouver with a belfast sink, recessed-panel cabinets, white cabinets, granite worktops, grey splashback, ceramic splashback, stainless steel appliances, light hardwood flooring, an island, white worktops and a timber clad ceiling.
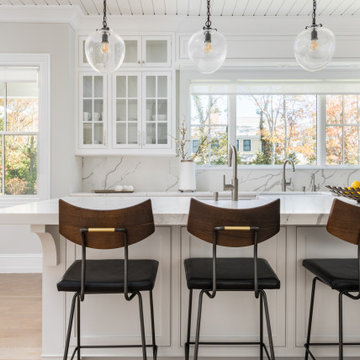
Design ideas for a traditional u-shaped kitchen in New York with shaker cabinets, white cabinets, quartz worktops, engineered quartz splashback, stainless steel appliances, light hardwood flooring, an island and a timber clad ceiling.
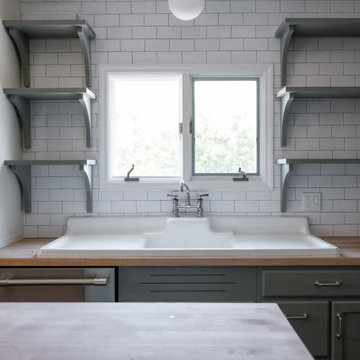
Chef’s Kitchen in Hyde Park, NY House Close to The Culinary Institute of America
Inspiration for a medium sized farmhouse u-shaped kitchen/diner with a belfast sink, open cabinets, green cabinets, wood worktops, white splashback, ceramic splashback, stainless steel appliances, laminate floors, an island, brown floors, beige worktops and a timber clad ceiling.
Inspiration for a medium sized farmhouse u-shaped kitchen/diner with a belfast sink, open cabinets, green cabinets, wood worktops, white splashback, ceramic splashback, stainless steel appliances, laminate floors, an island, brown floors, beige worktops and a timber clad ceiling.
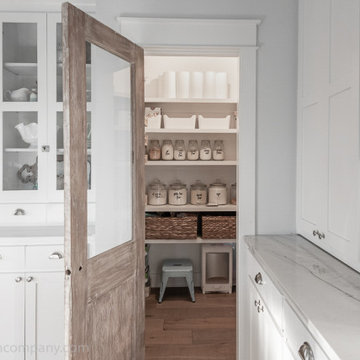
Kitchen features a large island, walk-in pantry, built-in hutch, double ranges with a feature vent hood, and windows over the sink.
This is an example of a rural u-shaped open plan kitchen in Dallas with a submerged sink, shaker cabinets, white cabinets, quartz worktops, white splashback, metro tiled splashback, stainless steel appliances, light hardwood flooring, an island, brown floors, white worktops and a timber clad ceiling.
This is an example of a rural u-shaped open plan kitchen in Dallas with a submerged sink, shaker cabinets, white cabinets, quartz worktops, white splashback, metro tiled splashback, stainless steel appliances, light hardwood flooring, an island, brown floors, white worktops and a timber clad ceiling.

Photo of an expansive classic u-shaped kitchen pantry in Grand Rapids with grey cabinets, quartz worktops, grey splashback, limestone splashback, stainless steel appliances, multiple islands, white worktops, a timber clad ceiling, a belfast sink, recessed-panel cabinets, medium hardwood flooring and brown floors.

Inspiration for a farmhouse u-shaped kitchen in Austin with a belfast sink, shaker cabinets, white cabinets, stainless steel appliances, dark hardwood flooring, an island, brown floors, white worktops, exposed beams, a timber clad ceiling and a vaulted ceiling.
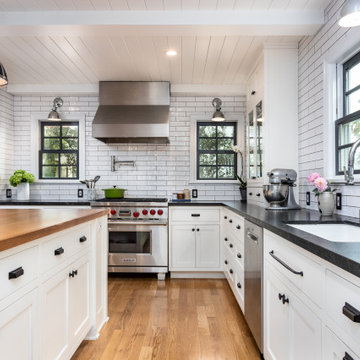
White backsplash with black grout and matching white custom cabinetry with black hardware. The butcher block island countertop, and the tasteful pendant lighting add to the farmhouse charm. Shiplap ceiling, exposed beams, and a decluttered look with little overhead cabinetry round off the look! Stainless steel range/hood combination with potfiller fits right in!
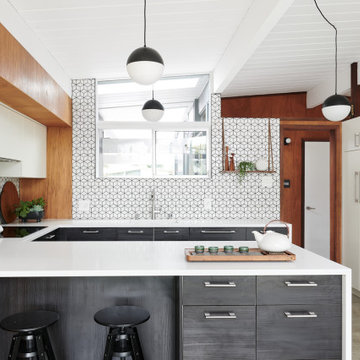
Retro u-shaped kitchen in San Francisco with a submerged sink, flat-panel cabinets, grey cabinets, white splashback, mosaic tiled splashback, white appliances, concrete flooring, a breakfast bar, grey floors, white worktops, a timber clad ceiling and a vaulted ceiling.

Extensive custom millwork, two islands, and an abundance of natural light combine to create a feeling of casual sophistication in the main kitchen. A screen porch is connected, offering nearby space for gracious waterfront dining.
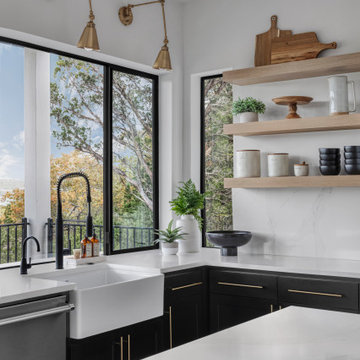
Medium sized farmhouse u-shaped kitchen/diner in Austin with a belfast sink, shaker cabinets, black cabinets, engineered stone countertops, white splashback, engineered quartz splashback, stainless steel appliances, light hardwood flooring, an island, brown floors, white worktops and a timber clad ceiling.
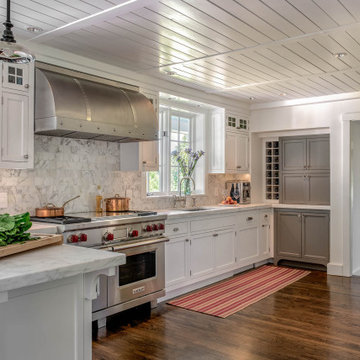
Design ideas for a classic u-shaped kitchen in New York with a submerged sink, shaker cabinets, white cabinets, white splashback, stainless steel appliances, dark hardwood flooring, no island, brown floors, white worktops and a timber clad ceiling.
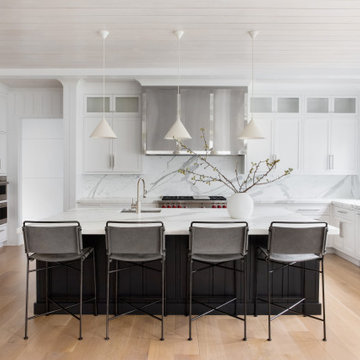
Advisement + Design - Construction advisement, custom millwork & custom furniture design, interior design & art curation by Chango & Co.
This is an example of a large classic u-shaped kitchen/diner in New York with a built-in sink, beaded cabinets, white cabinets, marble worktops, multi-coloured splashback, marble splashback, stainless steel appliances, light hardwood flooring, an island, brown floors, multicoloured worktops and a timber clad ceiling.
This is an example of a large classic u-shaped kitchen/diner in New York with a built-in sink, beaded cabinets, white cabinets, marble worktops, multi-coloured splashback, marble splashback, stainless steel appliances, light hardwood flooring, an island, brown floors, multicoloured worktops and a timber clad ceiling.
U-shaped Kitchen with a Timber Clad Ceiling Ideas and Designs
5