U-shaped Kitchen with Wood Splashback Ideas and Designs
Refine by:
Budget
Sort by:Popular Today
301 - 320 of 2,554 photos
Item 1 of 3
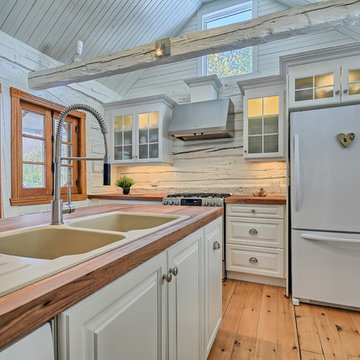
CASA MEDIA
This is an example of a small rustic u-shaped enclosed kitchen in Montreal with a belfast sink, raised-panel cabinets, white cabinets, wood worktops, white splashback, wood splashback, integrated appliances, light hardwood flooring and an island.
This is an example of a small rustic u-shaped enclosed kitchen in Montreal with a belfast sink, raised-panel cabinets, white cabinets, wood worktops, white splashback, wood splashback, integrated appliances, light hardwood flooring and an island.
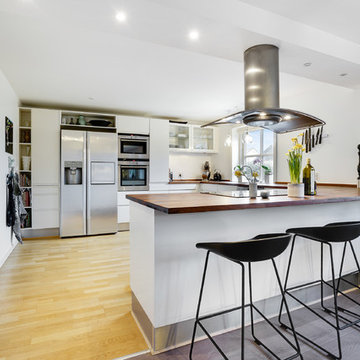
Design ideas for a medium sized scandinavian u-shaped open plan kitchen in Copenhagen with flat-panel cabinets, white cabinets, wood worktops, wood splashback, a breakfast bar, beige floors, white splashback, stainless steel appliances, light hardwood flooring and brown worktops.
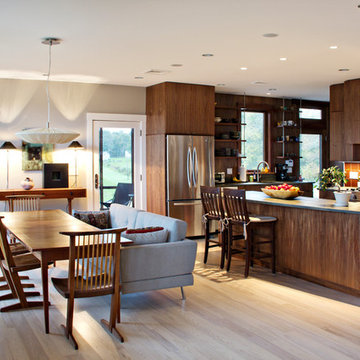
Emma Sampson photo
Inspiration for a contemporary u-shaped kitchen/diner in Boston with a submerged sink, flat-panel cabinets, medium wood cabinets, brown splashback, wood splashback, stainless steel appliances, light hardwood flooring, a breakfast bar, beige floors and grey worktops.
Inspiration for a contemporary u-shaped kitchen/diner in Boston with a submerged sink, flat-panel cabinets, medium wood cabinets, brown splashback, wood splashback, stainless steel appliances, light hardwood flooring, a breakfast bar, beige floors and grey worktops.
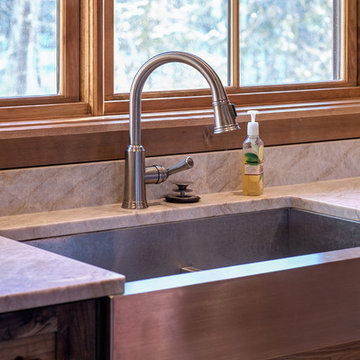
Woodland Cabinetry
Perimeter Cabinets:
Wood Specie: Hickory
Door Style: Rustic Farmstead 5-piece drawers
Finish: Patina
Large rustic u-shaped kitchen/diner in Minneapolis with a belfast sink, flat-panel cabinets, distressed cabinets, quartz worktops, wood splashback, stainless steel appliances and an island.
Large rustic u-shaped kitchen/diner in Minneapolis with a belfast sink, flat-panel cabinets, distressed cabinets, quartz worktops, wood splashback, stainless steel appliances and an island.
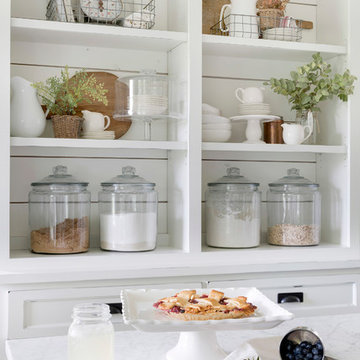
This is an example of a medium sized farmhouse u-shaped kitchen/diner in Minneapolis with a belfast sink, beaded cabinets, white cabinets, white splashback, wood splashback, painted wood flooring, an island, white floors and white worktops.

Красивый интерьер квартиры в аренду, выполненный в морском стиле.
Стены оформлены тонированной вагонкой и имеют красноватый оттенок. Особый шарм придает этой квартире стилизованная мебель и светильники - все напоминает нам уютную каюту.
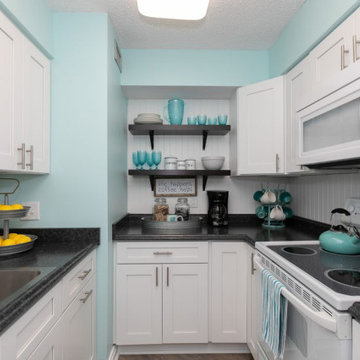
Inspiration for a small beach style u-shaped enclosed kitchen in Other with a double-bowl sink, shaker cabinets, white cabinets, laminate countertops, white splashback, wood splashback, white appliances, vinyl flooring, brown floors and black worktops.
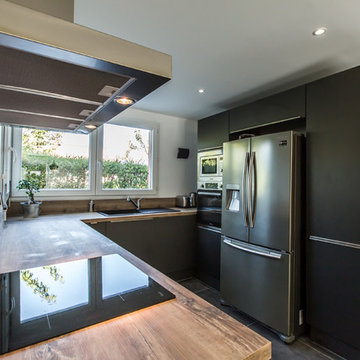
Rénovation de cette maison de ville. Désormais traversante par la dépose des cloisons séparant l'ancienne cuisine, elle bénéficie aujourd'hui d'une belle luminosité, ouverte sur le salon pour des espaces à vivre généreux. L'arche colorée, en Jaune Bikini (couleur Flamant), permet de séparer visuellement les espaces tout en gardant le bénéfice de la cuisine ouverte.
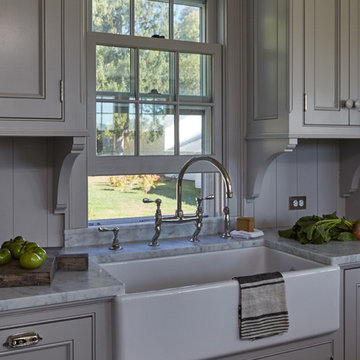
Inspiration for a medium sized rural u-shaped kitchen/diner in New York with a belfast sink, flat-panel cabinets, grey cabinets, marble worktops, grey splashback, wood splashback, stainless steel appliances, dark hardwood flooring and an island.
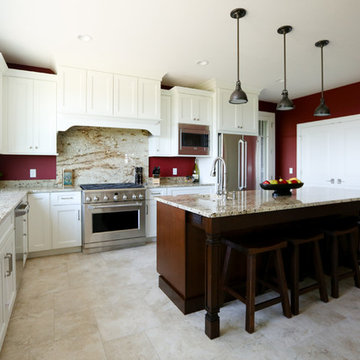
This is an example of a large traditional u-shaped kitchen/diner in Other with a submerged sink, recessed-panel cabinets, white cabinets, granite worktops, red splashback, wood splashback, stainless steel appliances, ceramic flooring and an island.
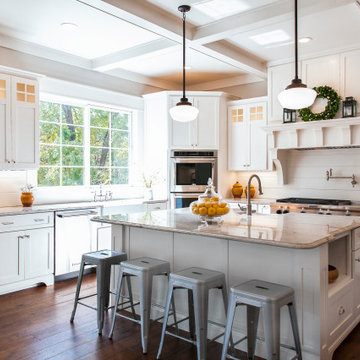
This was a new construction kitchen. The family wanted white cabinets with a bit of a farmhouse feel.
Inspiration for a large farmhouse u-shaped enclosed kitchen in Other with a belfast sink, shaker cabinets, white cabinets, quartz worktops, white splashback, wood splashback, stainless steel appliances, an island, brown floors, grey worktops and dark hardwood flooring.
Inspiration for a large farmhouse u-shaped enclosed kitchen in Other with a belfast sink, shaker cabinets, white cabinets, quartz worktops, white splashback, wood splashback, stainless steel appliances, an island, brown floors, grey worktops and dark hardwood flooring.

The Cherry Road project is a humble yet striking example of how small changes can have a big impact. A meaningful project as the final room to be renovated in this house, thus our completion aligned with the family’s move-in. The kitchen posed a number of problems the design worked to remedy. Such as an existing window oriented the room towards a neighboring driveway. The initial design move sought to reorganize the space internally, focusing the view from the sink back through the house to the pool and courtyard beyond. This simple repositioning allowed the range to center on the opposite wall, flanked by two windows that reduce direct views to the driveway while increasing the natural light of the space.
Opposite that opening to the dining room, we created a new custom hutch that has the upper doors bypass doors incorporate an antique mirror, then led they magnified the light and view opposite side of the room. The ceilings we were confined to eight foot four, so we wanted to create as much verticality as possible. All the cabinetry was designed to go to the ceiling, incorporating a simple coat mold at the ceiling. The west wall of the kitchen is primarily floor-to-ceiling storage behind paneled doors. So the refrigeration and freezers are fully integrated.
The island has a custom steel base with hammered legs, with a natural wax finish on it. The top is soapstone and incorporates an integral drain board in the kitchen sink. We did custom bar stools with steel bases and upholstered seats. At the range, we incorporated stainless steel countertops to integrate with the range itself, to make that more seamless flow. The edge detail is historic from the 1930s.
At the range itself, there are a number of custom detailed incorporated for storage of cooking oils and spices, in a pullout. A custom knife block that's in a pull out as well.There is a concealed sort of office for the homeowner behind custom, bi-folding panel doors. So it can be closed and totally concealed, or opened up and engaged with the kitchen.
In the office area, which was a former pantry, we repurposed a granite marble top that was on the former island. The walls have a grasscloth wall covering, which is pinnable, so the homeowner can display photographs, calendars, and schedules.
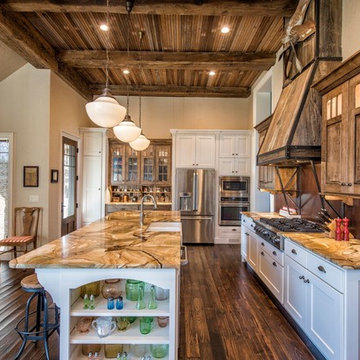
Inspiration for a large rural u-shaped kitchen/diner in Other with a double-bowl sink, shaker cabinets, white cabinets, brown splashback, wood splashback, stainless steel appliances, dark hardwood flooring and an island.
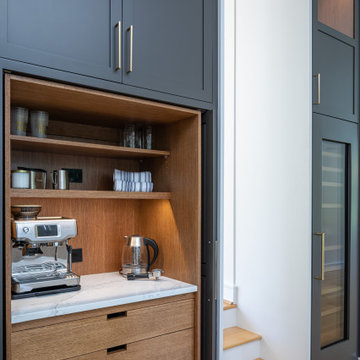
Photo of a large traditional u-shaped kitchen in Raleigh with shaker cabinets, black cabinets, engineered stone countertops, brown splashback, wood splashback, medium hardwood flooring, brown floors and white worktops.

Inspiration for a large eclectic u-shaped kitchen/diner in Oxfordshire with a built-in sink, grey cabinets, marble worktops, brown splashback, wood splashback, stainless steel appliances, porcelain flooring, an island, beige floors, grey worktops and a wallpapered ceiling.
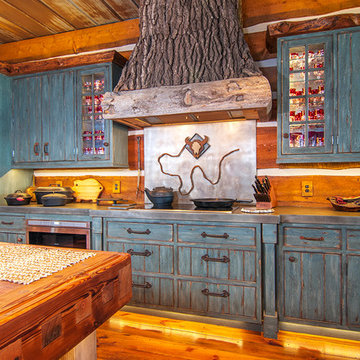
All the wood used in the remodel of this ranch house in South Central Kansas is reclaimed material. Berry Craig, the owner of Reclaimed Wood Creations Inc. searched the country to find the right woods to make this home a reflection of his abilities and a work of art. It started as a 50 year old metal building on a ranch, and was striped down to the red iron structure and completely transformed. It showcases his talent of turning a dream into a reality when it comes to anything wood. Show him a picture of what you would like and he can make it!
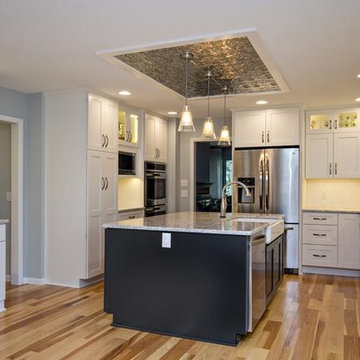
Kitchen Redesign. RVanDyke Builders
Medium sized classic u-shaped kitchen/diner in Grand Rapids with a belfast sink, glass-front cabinets, white cabinets, wood worktops, white splashback, wood splashback, stainless steel appliances, light hardwood flooring and an island.
Medium sized classic u-shaped kitchen/diner in Grand Rapids with a belfast sink, glass-front cabinets, white cabinets, wood worktops, white splashback, wood splashback, stainless steel appliances, light hardwood flooring and an island.
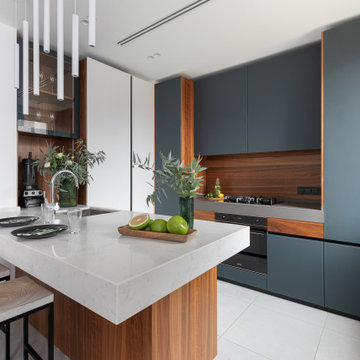
Модель: Era
Корпус - ЛДСП 18 мм влагостойкая Р5 Е1, декор Вулканический серый.
Фасады - сатинированное эмалированное стекло, тон антрацит.
Фасады - шпонированные натуральной древесиной ореха американского, основа - МДФ 19 мм, лак глубоко матовый.
Фасады - эмалированные, основа МДФ 19, лак глубоко матовый, тон белый.
Фартук - натуральный шпон древесины ореха американского, основа - МДФ 19 мм, лак глубоко матовый.
Столешница основной кухни - Кварцевый агломерат SmartQuartz Marengo Silestone.
Диодная подсветка рабочей зоны.
Остров.
Столешница острова - Кварцевый агломерат SmartQuartz Bianco Venatino.
Боковины острова - натуральный шпон древесины ореха американского.
Бар.
Внутренняя светодиодная подсветка бара.
Внутренняя отделка бара натуральной древесиной ореха американского.
Механизмы открывания Blum Blumotion.
Сушилки для посуды.
Мусорная система.
Лотки для приборов.
Встраиваемые розетки для малой бытовой техники в столешнице.
Мойка нижнего монтажа Smeg.
Смеситель Blanco.
Стоимость кухни - 1060 тыс.руб. без учета бытовой техники.
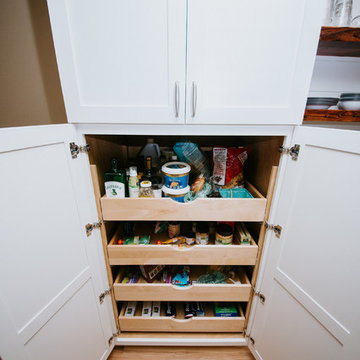
Inspiration for a medium sized rural u-shaped open plan kitchen in Omaha with a built-in sink, recessed-panel cabinets, white cabinets, engineered stone countertops, white splashback, wood splashback, stainless steel appliances, light hardwood flooring, a breakfast bar, beige floors and grey worktops.
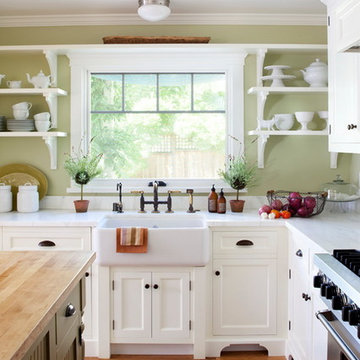
Design ideas for a medium sized country u-shaped kitchen/diner in San Francisco with a belfast sink, recessed-panel cabinets, white cabinets, marble worktops, white splashback, wood splashback, integrated appliances, medium hardwood flooring, an island and brown floors.
U-shaped Kitchen with Wood Splashback Ideas and Designs
16