U-shaped Kitchen with Wood Splashback Ideas and Designs
Refine by:
Budget
Sort by:Popular Today
221 - 240 of 2,554 photos
Item 1 of 3
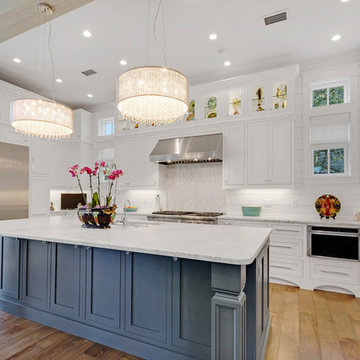
Photo of a large traditional u-shaped kitchen in Miami with a submerged sink, shaker cabinets, white splashback, stainless steel appliances, light hardwood flooring, an island, white cabinets, quartz worktops, wood splashback and brown floors.
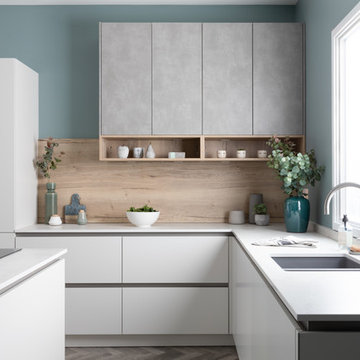
This is our Gin & Tonic kitchen.
We added casual seating around the island to create an ideal place to relax with a drink at the end of a long day. The island doubles as a preparation area, so you can effortlessly talk about your day whilst preparing dinner.
The adjacent wall has media furniture to provide more storage and a place to display your favourite things. We made it a feature wall using the beautiful Tori Teal wallpaper from Graham & Brown and the quirky Flamingo table lamp is from Graham & Green (we considered calling this the Graham kitchen, but it didn’t have quite the same ring to it).
The handleless slab doors are a beautiful matte finish called Crystal, which is a neutral off-white, the perfect blank canvas for personalisation. This door style is incredibly versatile, it can be ultra modern and minimalist or more characterful by combining different colours and textures.
Our Classic take on the look pairs contemporary German style with timeless British elegance. The kitchen is from Pronorm, our German kitchen supplier, but we’ve painted the walls in Oval Room Blue by Farrow & Ball to add a regal gracefulness.
The wall cupboard doors are concrete, which we matched with concrete pendant lights and accessories to keep the style modern and on trend. The addition of oak for the open display units and bookcase adds character and texture to the space.
The floor is Storm Oak Parquet from Karndean. The ashy grey tones are ultra modern with the authentic look and feel of a traditional parquet but without the upkeep of natural wood.
The G&T kitchen is on display at our Edgbaston showroom. To truly appreciate the design and feel the quality you need to experience it first hand, so pop in when you can.
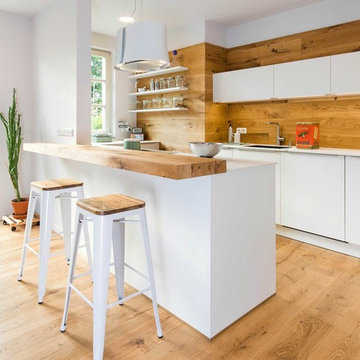
Realisierung durch WerkraumKüche, Fotos Frank Schneider
Design ideas for a medium sized scandinavian u-shaped open plan kitchen in Nuremberg with an integrated sink, flat-panel cabinets, white cabinets, brown splashback, wood splashback, medium hardwood flooring, a breakfast bar, brown floors and white worktops.
Design ideas for a medium sized scandinavian u-shaped open plan kitchen in Nuremberg with an integrated sink, flat-panel cabinets, white cabinets, brown splashback, wood splashback, medium hardwood flooring, a breakfast bar, brown floors and white worktops.
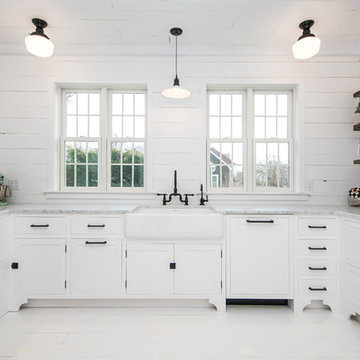
White shiplap and white shaker inset kitchen.
Photo of a medium sized nautical u-shaped enclosed kitchen in New York with a belfast sink, shaker cabinets, white cabinets, marble worktops, white splashback, wood splashback, painted wood flooring, no island, white floors and stainless steel appliances.
Photo of a medium sized nautical u-shaped enclosed kitchen in New York with a belfast sink, shaker cabinets, white cabinets, marble worktops, white splashback, wood splashback, painted wood flooring, no island, white floors and stainless steel appliances.

Inspiration for a medium sized contemporary u-shaped open plan kitchen in Dijon with a submerged sink, flat-panel cabinets, black cabinets, granite worktops, brown splashback, wood splashback, black appliances, ceramic flooring, an island, white floors and grey worktops.
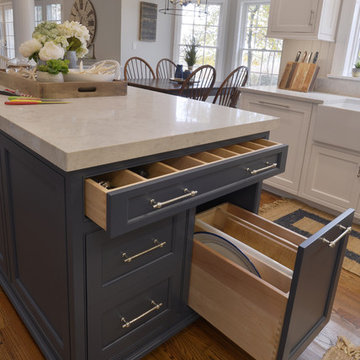
The island features creative storage for serving platters and cookie trays, as well as a deep drawer with dividers for cooking utensils.
Photo: Peter Krupenye
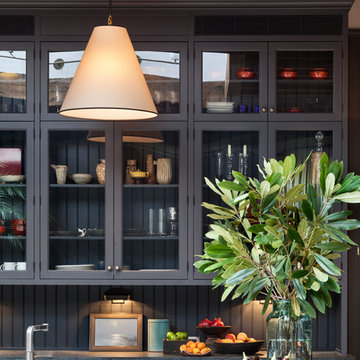
Francis Dzikowski
Photo of a classic u-shaped kitchen/diner in New York with a submerged sink, glass-front cabinets, grey cabinets, marble worktops, grey splashback, wood splashback, stainless steel appliances and light hardwood flooring.
Photo of a classic u-shaped kitchen/diner in New York with a submerged sink, glass-front cabinets, grey cabinets, marble worktops, grey splashback, wood splashback, stainless steel appliances and light hardwood flooring.
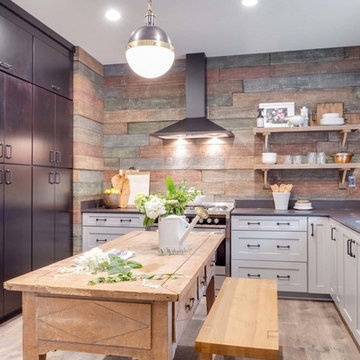
Design ideas for a medium sized classic u-shaped kitchen/diner in DC Metro with a submerged sink, shaker cabinets, white cabinets, composite countertops, brown splashback, wood splashback, stainless steel appliances, light hardwood flooring, an island and beige floors.
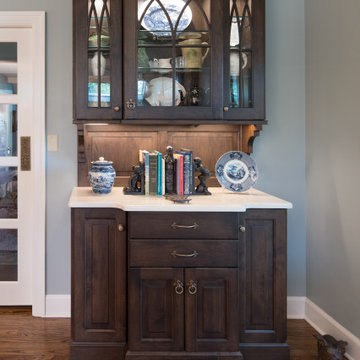
Photo of a large traditional u-shaped enclosed kitchen in Kansas City with a belfast sink, raised-panel cabinets, white cabinets, engineered stone countertops, white splashback, wood splashback, integrated appliances, dark hardwood flooring, an island and white worktops.
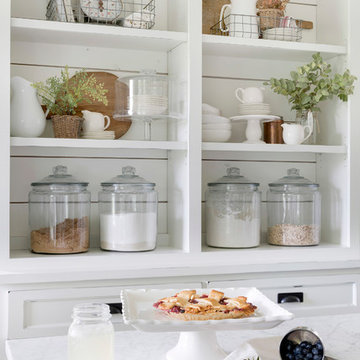
This is an example of a medium sized farmhouse u-shaped kitchen/diner in Minneapolis with a belfast sink, beaded cabinets, white cabinets, white splashback, wood splashback, painted wood flooring, an island, white floors and white worktops.
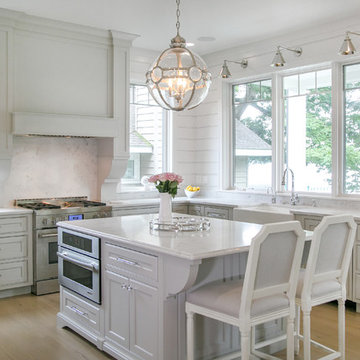
Shanna Wolf
This is an example of a medium sized traditional u-shaped kitchen/diner in Milwaukee with a belfast sink, beaded cabinets, grey cabinets, engineered stone countertops, white splashback, wood splashback, integrated appliances, an island, white worktops, light hardwood flooring and beige floors.
This is an example of a medium sized traditional u-shaped kitchen/diner in Milwaukee with a belfast sink, beaded cabinets, grey cabinets, engineered stone countertops, white splashback, wood splashback, integrated appliances, an island, white worktops, light hardwood flooring and beige floors.
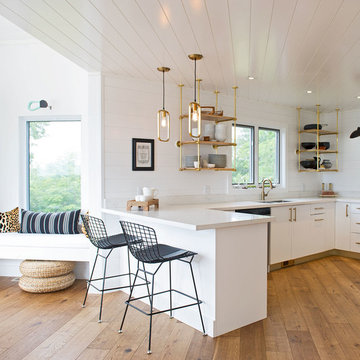
The renovation of this classic Muskoka cottage, focused around re-designing the living space to make the most of the incredible lake views. This update completely changed the flow of space, aligning the living areas with a more modern & luxurious living context.
In collaboration with the client, we envisioned a home in which clean lines, neutral tones, a variety of textures and patterns, and small yet luxurious details created a fresh, engaging space while seamlessly blending into the natural environment.
The main floor of this home was completely gutted to reveal the true beauty of the space. Main floor walls were re-engineered with custom windows to expand the client’s majestic view of the lake.
The dining area was highlighted with features including ceilings finished with Shadowline MDF, and enhanced with a custom coffered ceiling bringing dimension to the space.
Unobtrusive details and contrasting textures add richness and intrigue to the space, creating an energizing yet soothing interior with tactile depth.
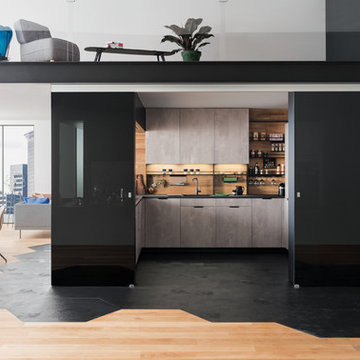
Inspiration for a modern u-shaped kitchen in Lyon with a built-in sink, flat-panel cabinets, grey cabinets, beige splashback, wood splashback, a breakfast bar, black floors and black worktops.

Woodland Cabinetry
Perimeter Cabinets:
Wood Specie: Hickory
Door Style: Rustic Farmstead 5-piece drawers
Finish: Patina
Island Cabinets:
Wood Specie: Maple
Door Style: Mission
Finish: Forge with Chocolate Glaze and Heirloom Distressing
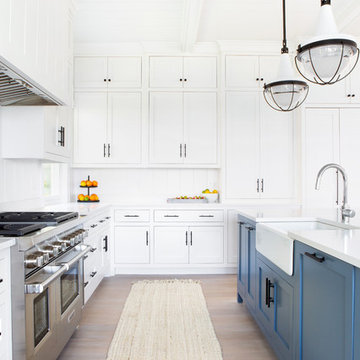
Architectural advisement, Interior Design, Custom Furniture Design & Art Curation by Chango & Co.
Photography by Sarah Elliott
See the feature in Domino Magazine
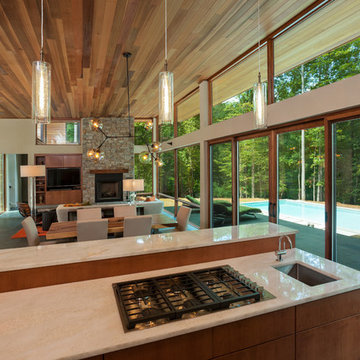
Mitchell Kearney Photography
Design ideas for a large modern u-shaped open plan kitchen in Charlotte with a submerged sink, flat-panel cabinets, medium wood cabinets, marble worktops, brown splashback, wood splashback, stainless steel appliances, slate flooring, an island, grey floors and white worktops.
Design ideas for a large modern u-shaped open plan kitchen in Charlotte with a submerged sink, flat-panel cabinets, medium wood cabinets, marble worktops, brown splashback, wood splashback, stainless steel appliances, slate flooring, an island, grey floors and white worktops.

Design ideas for a medium sized rustic u-shaped kitchen/diner in Portland Maine with a double-bowl sink, open cabinets, medium wood cabinets, white appliances, an island, stainless steel worktops, wood splashback and black floors.
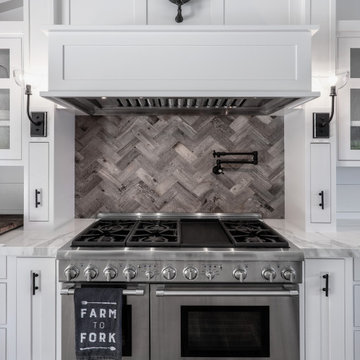
Reclaimed wood backsplash in a herringbone pattern. Thermador Range
This is an example of a medium sized farmhouse u-shaped kitchen/diner in Orange County with a belfast sink, shaker cabinets, white cabinets, white splashback, wood splashback, stainless steel appliances, medium hardwood flooring, an island, brown floors, white worktops and marble worktops.
This is an example of a medium sized farmhouse u-shaped kitchen/diner in Orange County with a belfast sink, shaker cabinets, white cabinets, white splashback, wood splashback, stainless steel appliances, medium hardwood flooring, an island, brown floors, white worktops and marble worktops.
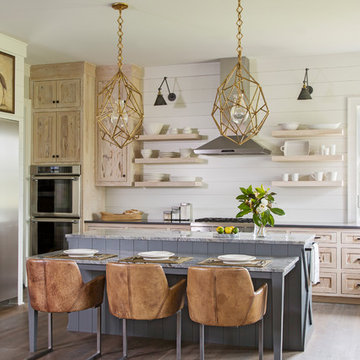
Design ideas for a beach style u-shaped kitchen/diner in Charleston with shaker cabinets, light wood cabinets, white splashback, wood splashback, stainless steel appliances, medium hardwood flooring, an island, brown floors and grey worktops.

The Cherry Road project is a humble yet striking example of how small changes can have a big impact. A meaningful project as the final room to be renovated in this house, thus our completion aligned with the family’s move-in. The kitchen posed a number of problems the design worked to remedy. Such as an existing window oriented the room towards a neighboring driveway. The initial design move sought to reorganize the space internally, focusing the view from the sink back through the house to the pool and courtyard beyond. This simple repositioning allowed the range to center on the opposite wall, flanked by two windows that reduce direct views to the driveway while increasing the natural light of the space.
Opposite that opening to the dining room, we created a new custom hutch that has the upper doors bypass doors incorporate an antique mirror, then led they magnified the light and view opposite side of the room. The ceilings we were confined to eight foot four, so we wanted to create as much verticality as possible. All the cabinetry was designed to go to the ceiling, incorporating a simple coat mold at the ceiling. The west wall of the kitchen is primarily floor-to-ceiling storage behind paneled doors. So the refrigeration and freezers are fully integrated.
The island has a custom steel base with hammered legs, with a natural wax finish on it. The top is soapstone and incorporates an integral drain board in the kitchen sink. We did custom bar stools with steel bases and upholstered seats. At the range, we incorporated stainless steel countertops to integrate with the range itself, to make that more seamless flow. The edge detail is historic from the 1930s.
At the range itself, there are a number of custom detailed incorporated for storage of cooking oils and spices, in a pullout. A custom knife block that's in a pull out as well.There is a concealed sort of office for the homeowner behind custom, bi-folding panel doors. So it can be closed and totally concealed, or opened up and engaged with the kitchen.
In the office area, which was a former pantry, we repurposed a granite marble top that was on the former island. The walls have a grasscloth wall covering, which is pinnable, so the homeowner can display photographs, calendars, and schedules.
U-shaped Kitchen with Wood Splashback Ideas and Designs
12