U-shaped Utility Room with an Integrated Sink Ideas and Designs
Refine by:
Budget
Sort by:Popular Today
1 - 20 of 31 photos
Item 1 of 3

Compact, efficient and attractive laundry room
This is an example of a small u-shaped utility room in Montreal with an integrated sink, flat-panel cabinets, white cabinets, engineered stone countertops, beige walls, porcelain flooring, a stacked washer and dryer, multi-coloured floors and black worktops.
This is an example of a small u-shaped utility room in Montreal with an integrated sink, flat-panel cabinets, white cabinets, engineered stone countertops, beige walls, porcelain flooring, a stacked washer and dryer, multi-coloured floors and black worktops.

A white utility room featuring stacked freestanding appliances, storage cabinets and sink area.
Darren Chung
Photo of a medium sized contemporary u-shaped utility room in Other with an integrated sink, flat-panel cabinets, white cabinets, laminate countertops, white walls, porcelain flooring and a stacked washer and dryer.
Photo of a medium sized contemporary u-shaped utility room in Other with an integrated sink, flat-panel cabinets, white cabinets, laminate countertops, white walls, porcelain flooring and a stacked washer and dryer.

A big pantry was designed next to the kitchen. Generous, includes for a wine fridge and a big sink, making the kitchen even more functional.
Redded glass doors bring natural light into the space while allowing for privacy

When the collaboration between client, builder and cabinet maker comes together perfectly the end result is one we are all very proud of. The clients had many ideas which evolved as the project was taking shape and as the budget changed. Through hours of planning and preparation the end result was to achieve the level of design and finishes that the client, builder and cabinet expect without making sacrifices or going over budget. Soft Matt finishes, solid timber, stone, brass tones, porcelain, feature bathroom fixtures and high end appliances all come together to create a warm, homely and sophisticated finish. The idea was to create spaces that you can relax in, work from, entertain in and most importantly raise your young family in. This project was fantastic to work on and the result shows that why would you ever want to leave home?
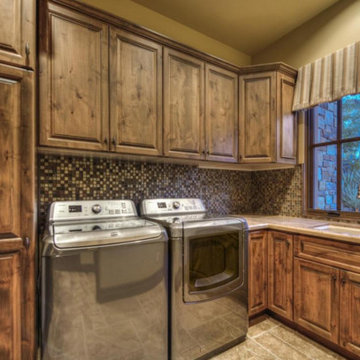
These Laundry Rooms show the craftsmenship and dedication Fratantoni Luxury Estates takes on each and every aspect to deliver the highest quality material for the lowest possible price.
Follow us on Facebook, Pinterest, Instagram and Twitter for more inspirational photos of Laundry Rooms!!
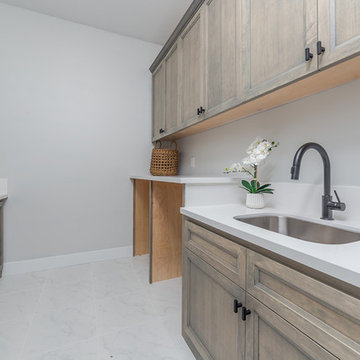
This is an example of a large rural u-shaped separated utility room in Sacramento with an integrated sink, flat-panel cabinets, medium wood cabinets, composite countertops, grey walls, ceramic flooring, an integrated washer and dryer, white floors and white worktops.
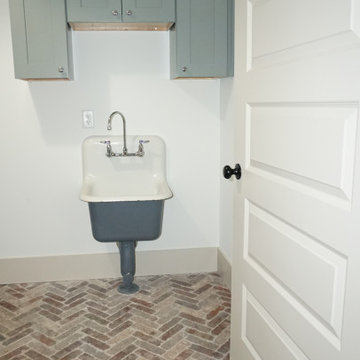
This is an example of a medium sized rural u-shaped separated utility room in Other with flat-panel cabinets, grey cabinets, white walls, brick flooring, a side by side washer and dryer, brown floors and an integrated sink.

Pairing their love of Mid-Century Modern design and collecting with the enjoyment they get out of entertaining at home, this client’s kitchen remodel in Linda Vista hit all the right notes.
Set atop a hillside with sweeping views of the city below, the first priority in this remodel was to open up the kitchen space to take full advantage of the view and create a seamless transition between the kitchen, dining room, and outdoor living space. A primary wall was removed and a custom peninsula/bar area was created to house the client’s extensive collection of glassware and bar essentials on a sleek shelving unit suspended from the ceiling and wrapped around the base of the peninsula.
Light wood cabinetry with a retro feel was selected and provided the perfect complement to the unique backsplash which extended the entire length of the kitchen, arranged to create a distinct ombre effect that concentrated behind the Wolf range.
Subtle brass fixtures and pulls completed the look while panels on the built in refrigerator created a consistent flow to the cabinetry.
Additionally, a frosted glass sliding door off of the kitchen disguises a dedicated laundry room full of custom finishes. Raised built-in cabinetry houses the washer and dryer to put everything at eye level, while custom sliding shelves that can be hidden when not in use lessen the need for bending and lifting heavy loads of laundry. Other features include built-in laundry sorter and extensive storage.
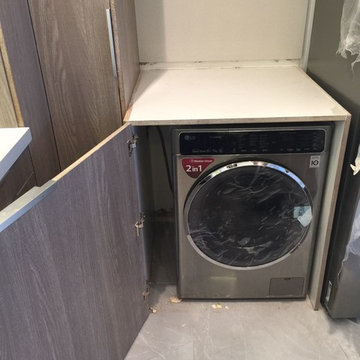
Photo of a medium sized contemporary u-shaped utility room in Other with an integrated sink, flat-panel cabinets, engineered stone countertops, grey splashback, stone slab splashback and ceramic flooring.
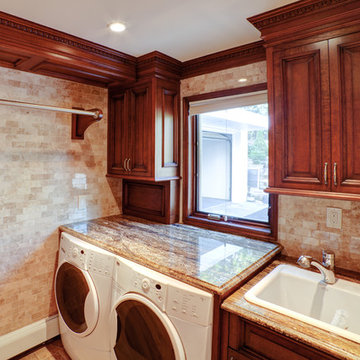
Design ideas for a medium sized classic u-shaped utility room in New York with an integrated sink, raised-panel cabinets, medium wood cabinets, granite worktops, beige walls, a side by side washer and dryer, beige floors and beige worktops.
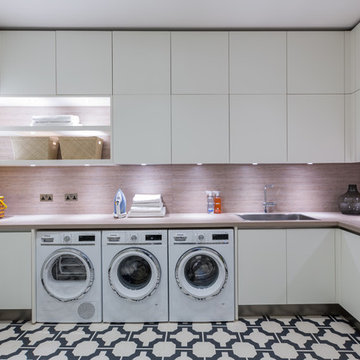
Utility design, supplied and installed in a two storey basement conversion in the heart of Chelsea, London. We maximised storage in this room by fitting double stacked wall units. Utility goals!
Photo: Marcel Baumhauer da Silva - hausofsilva.com
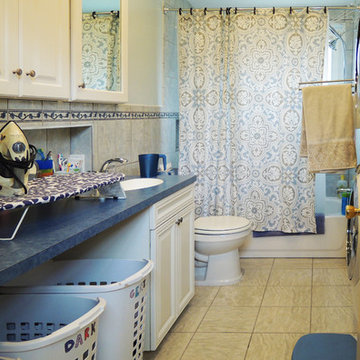
The long counter left of the sink free from base cabinets to make a laundry sorting center with room for 3 hamper baskets, labeled according to laundry load type: Light, Dark, and Gentle. After much online searching for perfectly-sized hampers, the homeowner ran an errand at WalMart and found exactly what she needed there!

This is an example of a large contemporary u-shaped utility room in Detroit with an integrated sink, flat-panel cabinets, light wood cabinets, composite countertops, white walls, ceramic flooring and a concealed washer and dryer.
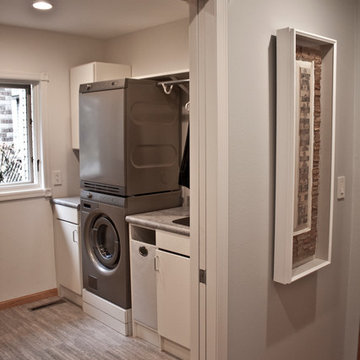
Inspiration for a small classic u-shaped laundry cupboard in Other with an integrated sink, flat-panel cabinets, white cabinets, laminate countertops, grey walls, vinyl flooring and a stacked washer and dryer.
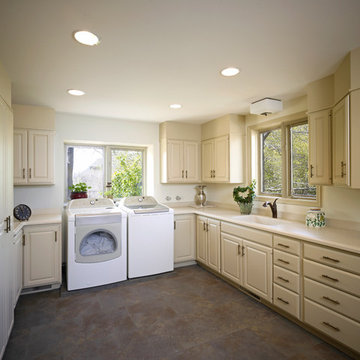
This is an example of a medium sized traditional u-shaped separated utility room in Salt Lake City with an integrated sink, raised-panel cabinets, beige cabinets, granite worktops, white walls, ceramic flooring and a side by side washer and dryer.
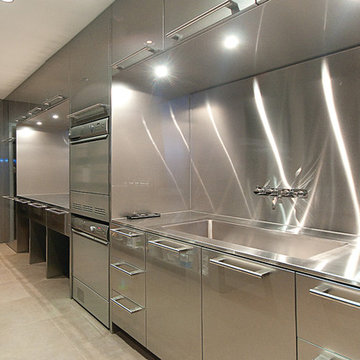
Custom laundry room finished completely in stainless steel. Photo by John Sinal.
Photo of an expansive u-shaped separated utility room in Vancouver with an integrated sink, flat-panel cabinets, stainless steel cabinets and stainless steel worktops.
Photo of an expansive u-shaped separated utility room in Vancouver with an integrated sink, flat-panel cabinets, stainless steel cabinets and stainless steel worktops.
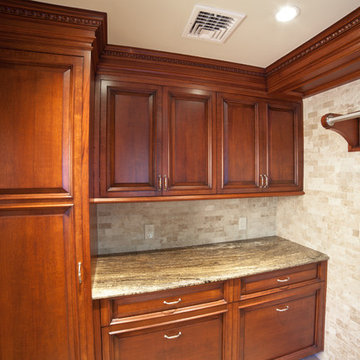
Medium sized traditional u-shaped utility room in New York with an integrated sink, raised-panel cabinets, medium wood cabinets, granite worktops, beige walls, a side by side washer and dryer, beige worktops and beige floors.
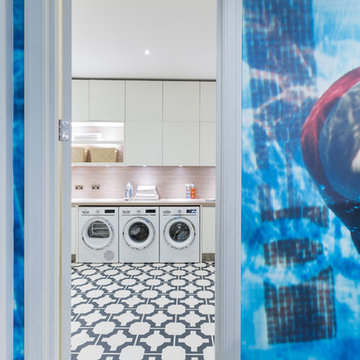
Utility design, supplied and installed in a two storey basement conversion in the heart of Chelsea, London. We maximised storage in this room by fitting double stacked wall units. Utility goals!
Photo: Marcel Baumhauer da Silva - hausofsilva.com
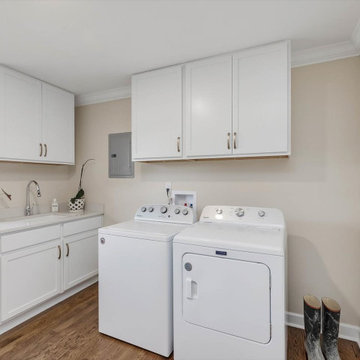
Nancy Knickerbocker of Reico Kitchen and Bath in Southern Pines, NC designed multiple rooms for this project. This included the kitchen, pantry, laundry room and desk area, highlighting a traditional design style and featuring both Ultracraft Cabinetry and Merillat Classic Cabinetry.
The kitchen features Ultracraft Winchester cabinets in an Artic White finish.
The pantry showcases Merillat Classic cabinets in the Portrait door style with a Cotton finish.
Both the laundry and desk areas include Merillat Classic Marlin cabinets in a Cotton White finish.
Silestone Eternal Calacatta Gold and Lagoon countertops are featured in all rooms.
The client expressed their appreciation for Nancy saying, “She has a great eye for detail and worked with my vision, even improving on it. I wanted to keep the wood paneling in the kitchen and den and she worked with me on this little challenge. She was honest with me, stayed on the project, ensured our orders came in on time and made sure the cabinets were what we ordered.”
“I love everything about my spacious new kitchen and my laundry room. It's like being in a new home every time I walk in the house. I needed Nancy to design a lovely spacious kitchen with a good flow plan and she did it beautifully,” said the client.
Nancy explained how the project was more than moving a couple of doors and appliances. “In the original plan, the range was in a peninsula. The peninsula was removed and an island added. The new island design houses a microwave drawer, spice pullout, trash/recycle, three large drawers, ample working surface and seating! The door to the walk-in pantry was relocated to the hallway between the kitchen and laundry area. This allows for a convenient countertop beside the refrigerator and gives more open space entering the kitchen.”
Photos courtesy of ShowSpaces Photography.
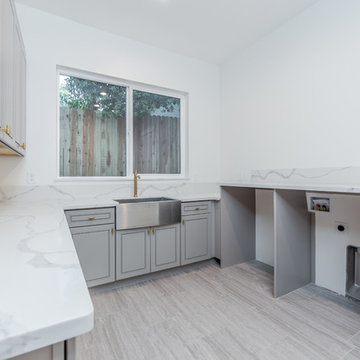
This is an example of a large u-shaped separated utility room in Sacramento with an integrated sink, flat-panel cabinets, grey cabinets, marble worktops, white walls, ceramic flooring, an integrated washer and dryer, grey floors and grey worktops.
U-shaped Utility Room with an Integrated Sink Ideas and Designs
1