U-shaped Utility Room with Beige Cabinets Ideas and Designs
Refine by:
Budget
Sort by:Popular Today
81 - 100 of 160 photos
Item 1 of 3
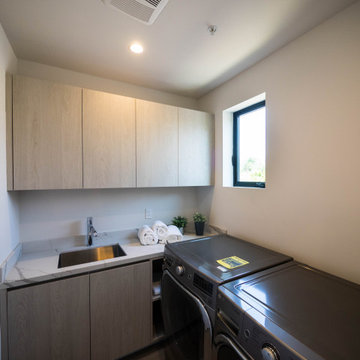
Laundry room with side by side washer dryer configuration, flat panel cabinetry and a sink.
Inspiration for a medium sized contemporary u-shaped separated utility room in Los Angeles with a submerged sink, flat-panel cabinets, beige cabinets, engineered stone countertops, white walls, light hardwood flooring, a side by side washer and dryer, beige floors and white worktops.
Inspiration for a medium sized contemporary u-shaped separated utility room in Los Angeles with a submerged sink, flat-panel cabinets, beige cabinets, engineered stone countertops, white walls, light hardwood flooring, a side by side washer and dryer, beige floors and white worktops.
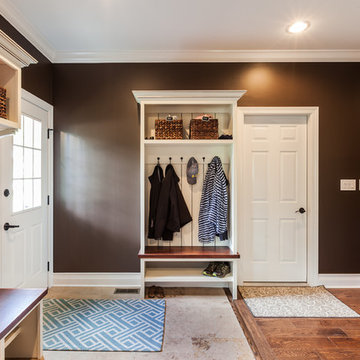
Traditional inset cabinetry (with a shaker and bead) flank these beautiful walls in Clarendon Hills. The two tone kitchen cabinets are finished in a dark brown (island and cabinet hood) and a cream with a glaze on the perimeter.
The multi-purpose laundry room also holds two mudroom lockers for shoes, jackets, winter accessories, and school supplies.
Cabinetry designed, built, and installed by Wheatland Custom Cabinetry & Woodwork. General contracting and remodel by Hyland Homes.
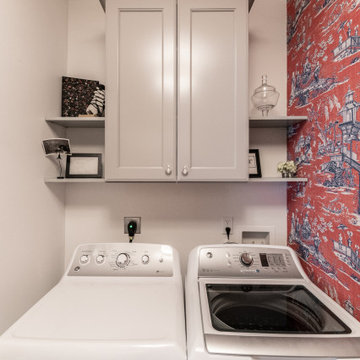
This laundry room designed by Curtis Lumber, Inc is proof that a laundry room can be beautiful and functional. The cabinetry is from the Merillat Classic line. Photos property of Curtis Lumber, Inc.
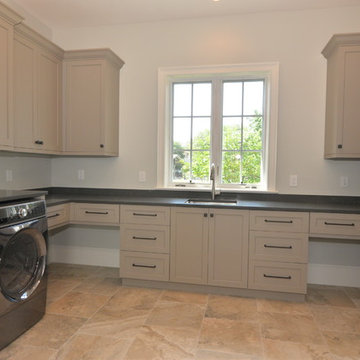
Phil Brown
Medium sized traditional u-shaped laundry cupboard in Orlando with a built-in sink, raised-panel cabinets, composite countertops, beige walls, ceramic flooring, a side by side washer and dryer and beige cabinets.
Medium sized traditional u-shaped laundry cupboard in Orlando with a built-in sink, raised-panel cabinets, composite countertops, beige walls, ceramic flooring, a side by side washer and dryer and beige cabinets.
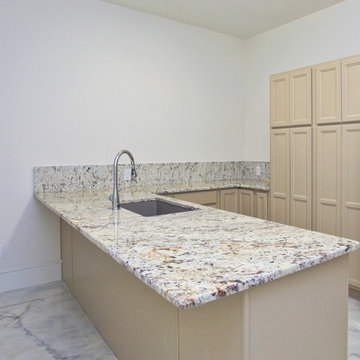
This Luxurious Lower Level is fun and comfortable with elegant finished and fun painted wall treatments!
This is an example of a large contemporary u-shaped utility room in Raleigh with a submerged sink, recessed-panel cabinets, beige cabinets, granite worktops, white walls, marble flooring, a side by side washer and dryer, white floors and multicoloured worktops.
This is an example of a large contemporary u-shaped utility room in Raleigh with a submerged sink, recessed-panel cabinets, beige cabinets, granite worktops, white walls, marble flooring, a side by side washer and dryer, white floors and multicoloured worktops.
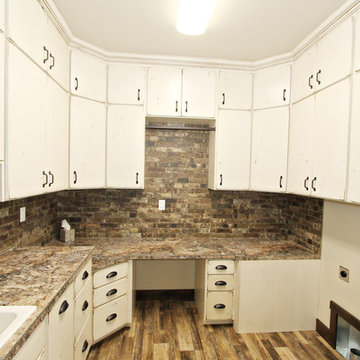
Lisa Brown - Photographer
This is an example of a large classic u-shaped separated utility room in Other with flat-panel cabinets, beige cabinets, medium hardwood flooring and a side by side washer and dryer.
This is an example of a large classic u-shaped separated utility room in Other with flat-panel cabinets, beige cabinets, medium hardwood flooring and a side by side washer and dryer.
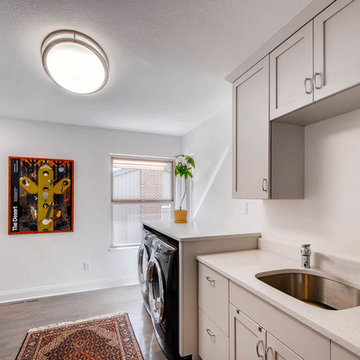
Virtuance Photography
Inspiration for a large contemporary u-shaped separated utility room in Denver with raised-panel cabinets, beige cabinets, engineered stone countertops, white walls, light hardwood flooring, a side by side washer and dryer, beige floors and a submerged sink.
Inspiration for a large contemporary u-shaped separated utility room in Denver with raised-panel cabinets, beige cabinets, engineered stone countertops, white walls, light hardwood flooring, a side by side washer and dryer, beige floors and a submerged sink.
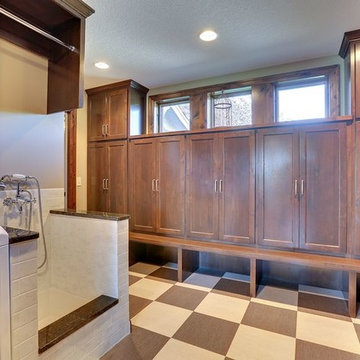
Large rural u-shaped utility room in Minneapolis with beige cabinets, granite worktops, white splashback and medium hardwood flooring.
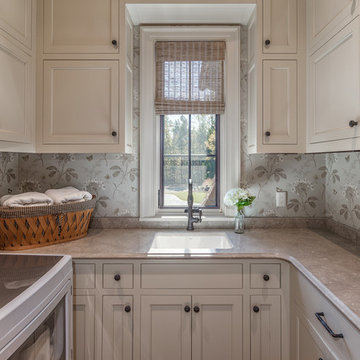
Medium sized mediterranean u-shaped separated utility room in Other with beige cabinets, a side by side washer and dryer, a submerged sink, shaker cabinets, granite worktops, medium hardwood flooring, brown floors and grey walls.
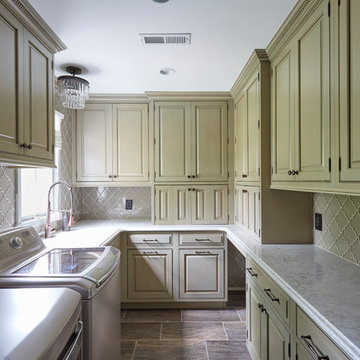
This is an example of a large traditional u-shaped utility room in Other with engineered stone countertops, a belfast sink, raised-panel cabinets, beige cabinets, grey splashback, porcelain splashback, porcelain flooring, brown floors and white worktops.
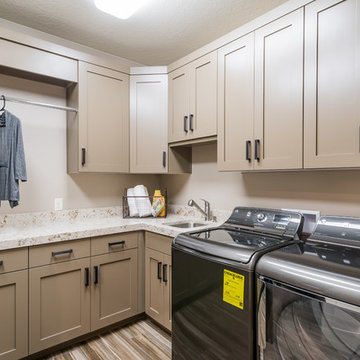
This is our current model for our community, Riverside Cliffs. This community is located along the tranquil Virgin River. This unique home gets better and better as you pass through the private front patio and into a gorgeous circular entry. The study conveniently located off the entry can also be used as a fourth bedroom. You will enjoy the bathroom accessible to both the study and another bedroom. A large walk-in closet is located inside the master bathroom. The great room, dining and kitchen area is perfect for family gathering. This home is beautiful inside and out.
Jeremiah Barber
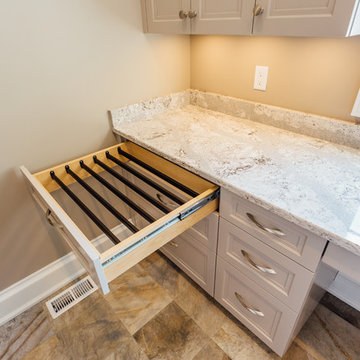
Kelsey Gene Photography
Design ideas for a large classic u-shaped separated utility room in New York with recessed-panel cabinets, beige cabinets, composite countertops, beige walls, travertine flooring and a side by side washer and dryer.
Design ideas for a large classic u-shaped separated utility room in New York with recessed-panel cabinets, beige cabinets, composite countertops, beige walls, travertine flooring and a side by side washer and dryer.
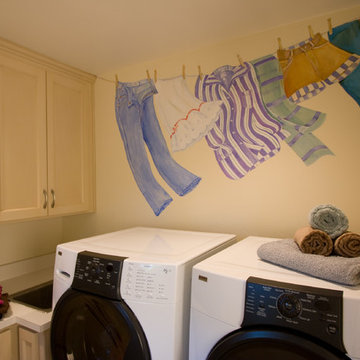
Joel Bartlett Photography
Medium sized contemporary u-shaped separated utility room in San Francisco with beige cabinets, laminate countertops, beige walls and a side by side washer and dryer.
Medium sized contemporary u-shaped separated utility room in San Francisco with beige cabinets, laminate countertops, beige walls and a side by side washer and dryer.
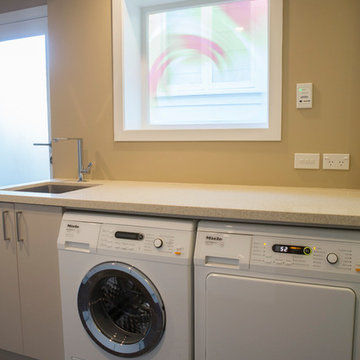
Laundry with exterior door and coloured glass window.
Large u-shaped utility room in Auckland with a single-bowl sink, flat-panel cabinets, beige cabinets, laminate countertops, beige walls, ceramic flooring and a side by side washer and dryer.
Large u-shaped utility room in Auckland with a single-bowl sink, flat-panel cabinets, beige cabinets, laminate countertops, beige walls, ceramic flooring and a side by side washer and dryer.
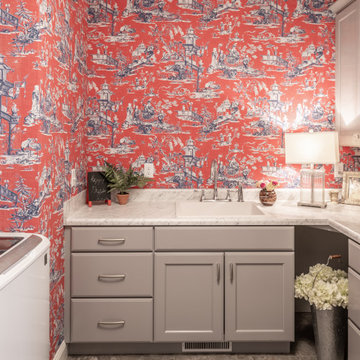
This laundry room designed by Curtis Lumber, Inc is proof that a laundry room can be beautiful and functional. The cabinetry is from the Merillat Classic line. Photos property of Curtis Lumber, Inc.
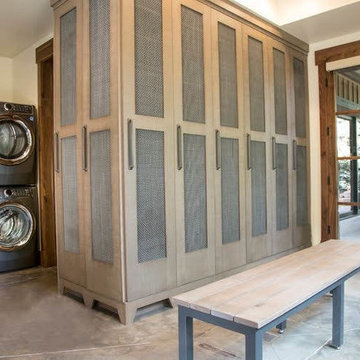
Laundry and Locker Room
Photo of a large traditional u-shaped utility room in Salt Lake City with shaker cabinets and beige cabinets.
Photo of a large traditional u-shaped utility room in Salt Lake City with shaker cabinets and beige cabinets.
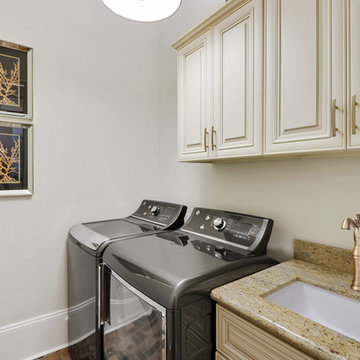
Laundry day will be a breeze in this beautiful and functional room. The sink with granite countertop make a great space to soak items while a folding area on the opposite side make laundry day convenient.
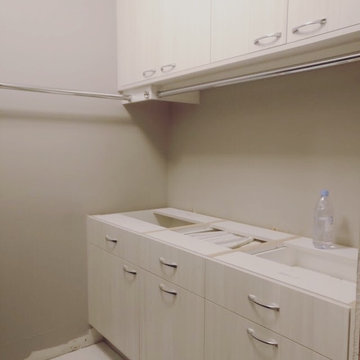
Custom Laundry Room Cabinets. Shelving along with some hanging space. Built-in iron board. Pictures are taken before the counter top installation.
Design ideas for a medium sized modern u-shaped laundry cupboard in Toronto with flat-panel cabinets, beige cabinets, white walls, porcelain flooring and white floors.
Design ideas for a medium sized modern u-shaped laundry cupboard in Toronto with flat-panel cabinets, beige cabinets, white walls, porcelain flooring and white floors.
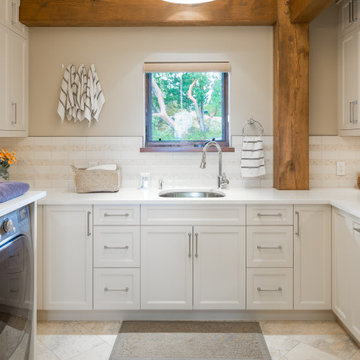
This is an example of a rustic u-shaped utility room in Vancouver with a submerged sink, recessed-panel cabinets, beige cabinets, grey walls, a side by side washer and dryer, beige floors and white worktops.
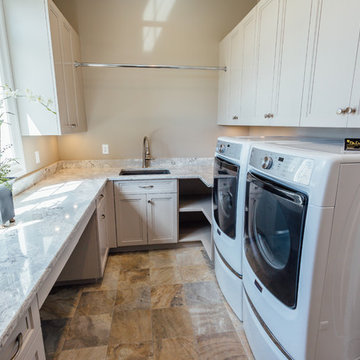
Kelsey Gene Photography
Design ideas for a large classic u-shaped separated utility room in New York with recessed-panel cabinets, beige cabinets, composite countertops, beige walls, travertine flooring and a side by side washer and dryer.
Design ideas for a large classic u-shaped separated utility room in New York with recessed-panel cabinets, beige cabinets, composite countertops, beige walls, travertine flooring and a side by side washer and dryer.
U-shaped Utility Room with Beige Cabinets Ideas and Designs
5