U-shaped Utility Room with Beige Cabinets Ideas and Designs
Refine by:
Budget
Sort by:Popular Today
141 - 160 of 160 photos
Item 1 of 3

This stunning home is a combination of the best of traditional styling with clean and modern design, creating a look that will be as fresh tomorrow as it is today. Traditional white painted cabinetry in the kitchen, combined with the slab backsplash, a simpler door style and crown moldings with straight lines add a sleek, non-fussy style. An architectural hood with polished brass accents and stainless steel appliances dress up this painted kitchen for upscale, contemporary appeal. The kitchen islands offers a notable color contrast with their rich, dark, gray finish.
The stunning bar area is the entertaining hub of the home. The second bar allows the homeowners an area for their guests to hang out and keeps them out of the main work zone.
The family room used to be shut off from the kitchen. Opening up the wall between the two rooms allows for the function of modern living. The room was full of built ins that were removed to give the clean esthetic the homeowners wanted. It was a joy to redesign the fireplace to give it the contemporary feel they longed for.
Their used to be a large angled wall in the kitchen (the wall the double oven and refrigerator are on) by straightening that out, the homeowners gained better function in the kitchen as well as allowing for the first floor laundry to now double as a much needed mudroom room as well.
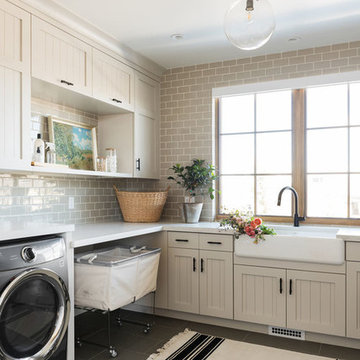
This is an example of a large traditional u-shaped utility room in Salt Lake City with a belfast sink, beige cabinets, ceramic flooring and grey floors.
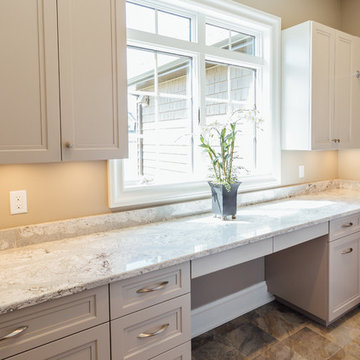
Kelsey Gene Photography
Photo of a large classic u-shaped separated utility room in New York with recessed-panel cabinets, beige cabinets, composite countertops, beige walls, travertine flooring and a side by side washer and dryer.
Photo of a large classic u-shaped separated utility room in New York with recessed-panel cabinets, beige cabinets, composite countertops, beige walls, travertine flooring and a side by side washer and dryer.
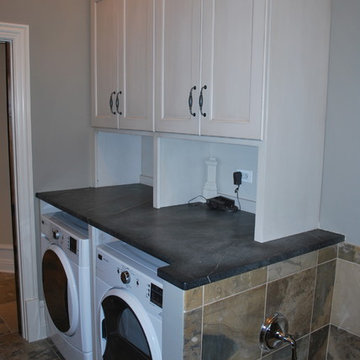
Tommy Okapal
Inspiration for a large traditional u-shaped utility room in Chicago with a submerged sink, recessed-panel cabinets, beige cabinets, granite worktops, grey walls, porcelain flooring, a side by side washer and dryer and black worktops.
Inspiration for a large traditional u-shaped utility room in Chicago with a submerged sink, recessed-panel cabinets, beige cabinets, granite worktops, grey walls, porcelain flooring, a side by side washer and dryer and black worktops.
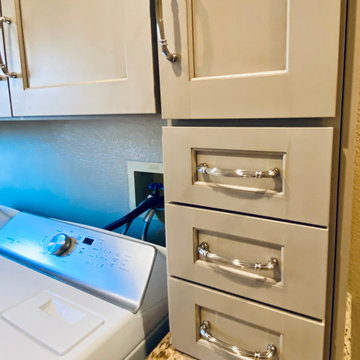
Elegant traditional style home with some old world and Italian touches and materials and warm inviting tones.
Photo of a medium sized classic u-shaped separated utility room in San Francisco with a submerged sink, recessed-panel cabinets, beige cabinets, granite worktops, beige splashback, stone slab splashback, beige walls, porcelain flooring, a side by side washer and dryer, beige floors and beige worktops.
Photo of a medium sized classic u-shaped separated utility room in San Francisco with a submerged sink, recessed-panel cabinets, beige cabinets, granite worktops, beige splashback, stone slab splashback, beige walls, porcelain flooring, a side by side washer and dryer, beige floors and beige worktops.
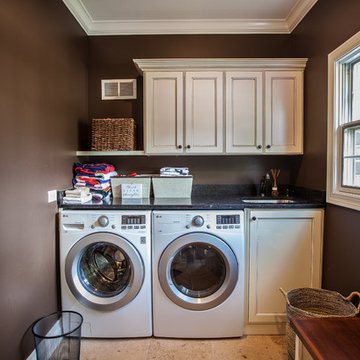
Traditional inset cabinetry (with a shaker and bead) flank these beautiful walls in Clarendon Hills. The two tone kitchen cabinets are finished in a dark brown (island and cabinet hood) and a cream with a glaze on the perimeter.
The multi-purpose laundry room also holds two mudroom lockers for shoes, jackets, winter accessories, and school supplies.
Cabinetry designed, built, and installed by Wheatland Custom Cabinetry & Woodwork. General contracting and remodel by Hyland Homes.
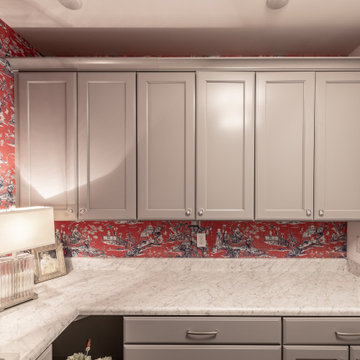
TThis laundry room designed by Curtis Lumber, Inc is proof that a laundry room can be beautiful and functional. The cabinetry is from the Merillat Classic line. Photos property of Curtis Lumber, Inc.

Virtuance Photography
Inspiration for a medium sized contemporary u-shaped separated utility room in Denver with raised-panel cabinets, beige cabinets, engineered stone countertops, white walls, light hardwood flooring, a side by side washer and dryer, beige floors and a submerged sink.
Inspiration for a medium sized contemporary u-shaped separated utility room in Denver with raised-panel cabinets, beige cabinets, engineered stone countertops, white walls, light hardwood flooring, a side by side washer and dryer, beige floors and a submerged sink.
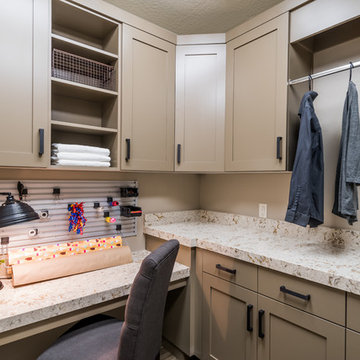
This is our current model for our community, Riverside Cliffs. This community is located along the tranquil Virgin River. This unique home gets better and better as you pass through the private front patio and into a gorgeous circular entry. The study conveniently located off the entry can also be used as a fourth bedroom. You will enjoy the bathroom accessible to both the study and another bedroom. A large walk-in closet is located inside the master bathroom. The great room, dining and kitchen area is perfect for family gathering. This home is beautiful inside and out.
Jeremiah Barber
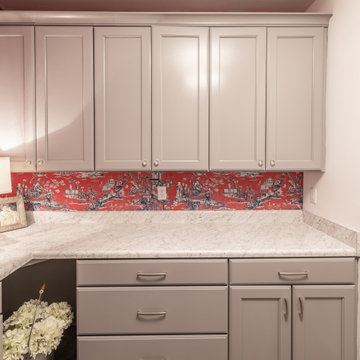
This laundry room designed by Curtis Lumber, Inc is proof that a laundry room can be beautiful and functional. The cabinetry is from the Merillat Classic line. Photos property of Curtis Lumber, Inc.
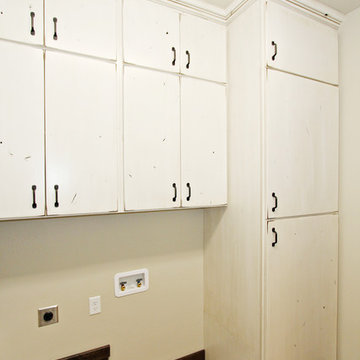
Lisa Brown - Photographer
Large classic u-shaped separated utility room in Other with flat-panel cabinets, beige cabinets, medium hardwood flooring and a side by side washer and dryer.
Large classic u-shaped separated utility room in Other with flat-panel cabinets, beige cabinets, medium hardwood flooring and a side by side washer and dryer.

Utility / Boot room / Hallway all combined into one space for ease of dogs. This room is open plan though to the side entrance and porch using the same multi-coloured and patterned flooring to disguise dog prints. The downstairs shower room and multipurpose lounge/bedroom lead from this space. Storage was essential. Ceilings were much higher in this room to the original victorian cottage so feels very spacious. Kuhlmann cupboards supplied from Purewell Electrical correspond with those in the main kitchen area for a flow from space to space. As cottage is surrounded by farms Hares have been chosen as one of the animals for a few elements of artwork and also correspond with one of the finials on the roof. Emroidered fabric curtains with pelmets to the front elevation with roman blinds to the back & side elevations just add some tactile texture to this room and correspond with those already in the kitchen. This also has a stable door onto the rear patio so plants continue to run through every room bringing the garden inside.
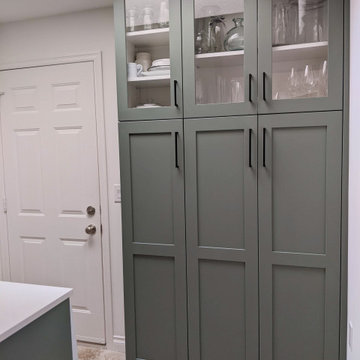
Transitional kitchen with custom cabinets in a custom green colour with matte black pulls, quartz countertops and ceramic subway tile backsplash. Floors are existing to the home.
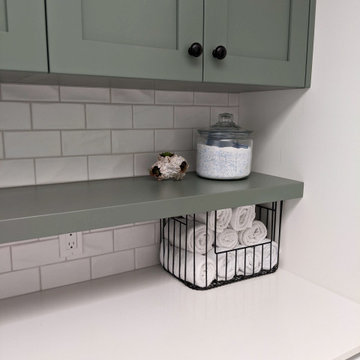
Transitional kitchen with custom cabinets in a custom green colour with matte black pulls, quartz countertops and ceramic subway tile backsplash. Floors are existing to the home.
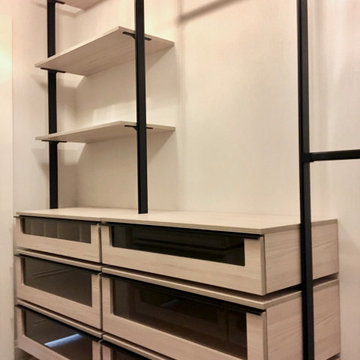
Dressing room with melamine chipboard metal structure
System dressing Finn Hafele
System Blum Movento
Emuca
Large modern u-shaped separated utility room in Other with beige cabinets and laminate countertops.
Large modern u-shaped separated utility room in Other with beige cabinets and laminate countertops.
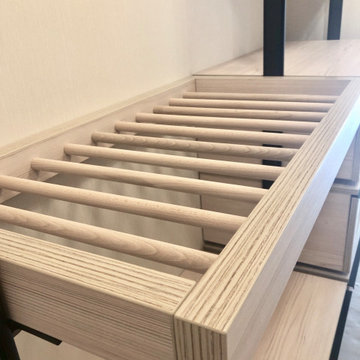
Dressing room with melamine chipboard metal structure
System dressing Finn Hafele
System Blum Movento
Emuca
Inspiration for a large modern u-shaped separated utility room in Other with beige cabinets and laminate countertops.
Inspiration for a large modern u-shaped separated utility room in Other with beige cabinets and laminate countertops.
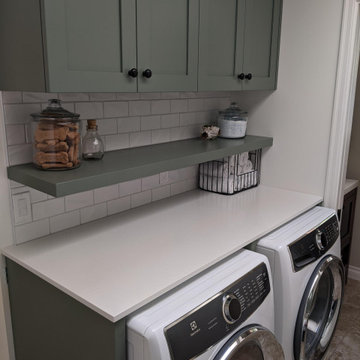
Transitional kitchen with custom cabinets in a custom green colour with matte black pulls, quartz countertops and ceramic subway tile backsplash. Floors are existing to the home.
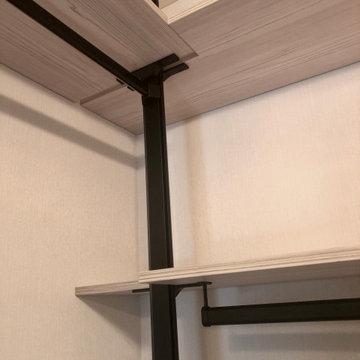
Dressing room with melamine chipboard metal structure
System dressing Finn Hafele
System Blum Movento
Emuca
Large modern u-shaped separated utility room in Other with beige cabinets and laminate countertops.
Large modern u-shaped separated utility room in Other with beige cabinets and laminate countertops.
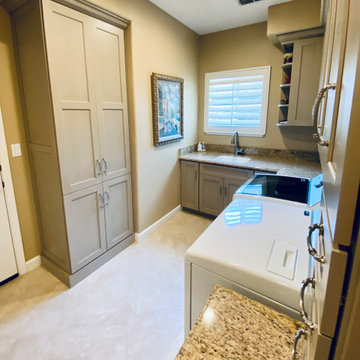
Elegant traditional style home with some old world and Italian touches and materials and warm inviting tones.
Inspiration for a medium sized classic u-shaped separated utility room in San Francisco with a submerged sink, recessed-panel cabinets, beige cabinets, granite worktops, beige splashback, stone slab splashback, beige walls, porcelain flooring, a side by side washer and dryer, beige floors and beige worktops.
Inspiration for a medium sized classic u-shaped separated utility room in San Francisco with a submerged sink, recessed-panel cabinets, beige cabinets, granite worktops, beige splashback, stone slab splashback, beige walls, porcelain flooring, a side by side washer and dryer, beige floors and beige worktops.
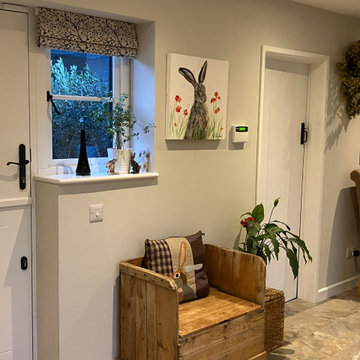
Utility / Boot room / Hallway all combined into one space for ease of dogs. This room is open plan though to the side entrance and porch using the same multi-coloured and patterned flooring to disguise dog prints. The downstairs shower room and multipurpose lounge/bedroom lead from this space. Storage was essential. Ceilings were much higher in this room to the original victorian cottage so feels very spacious. Kuhlmann cupboards supplied from Purewell Electrical correspond with those in the main kitchen area for a flow from space to space. As cottage is surrounded by farms Hares have been chosen as one of the animals for a few elements of artwork and also correspond with one of the finials on the roof.
U-shaped Utility Room with Beige Cabinets Ideas and Designs
8