U-shaped Utility Room with Beige Cabinets Ideas and Designs
Refine by:
Budget
Sort by:Popular Today
101 - 120 of 160 photos
Item 1 of 3

Design ideas for a medium sized farmhouse u-shaped separated utility room in Austin with a submerged sink, shaker cabinets, beige cabinets, engineered stone countertops, beige walls, a side by side washer and dryer and beige worktops.
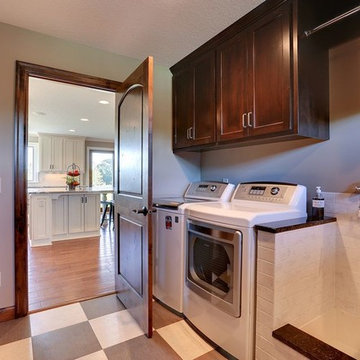
Inspiration for a large rural u-shaped utility room in Minneapolis with beige cabinets, granite worktops and medium hardwood flooring.
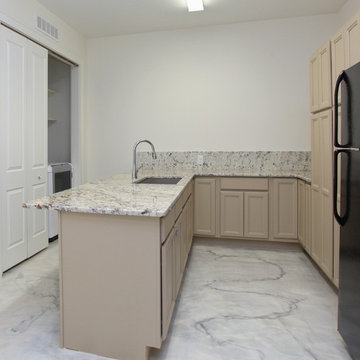
This Luxurious Lower Level is fun and comfortable with elegant finished and fun painted wall treatments!
Photo of a large contemporary u-shaped utility room in Raleigh with a submerged sink, recessed-panel cabinets, beige cabinets, granite worktops, white walls, marble flooring, a side by side washer and dryer, multi-coloured splashback, stone tiled splashback, white floors and multicoloured worktops.
Photo of a large contemporary u-shaped utility room in Raleigh with a submerged sink, recessed-panel cabinets, beige cabinets, granite worktops, white walls, marble flooring, a side by side washer and dryer, multi-coloured splashback, stone tiled splashback, white floors and multicoloured worktops.
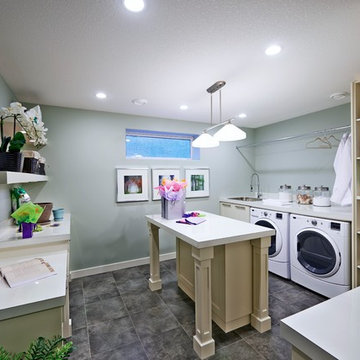
Photo of a large modern u-shaped utility room in Other with an utility sink, beige cabinets, grey walls and a side by side washer and dryer.
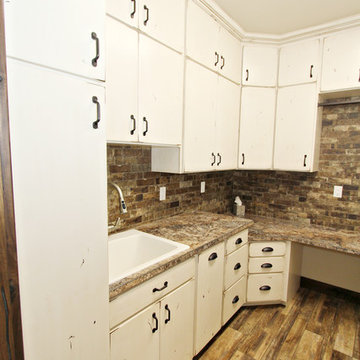
Lisa Brown - Photographer
Design ideas for a large traditional u-shaped separated utility room in Other with flat-panel cabinets, beige cabinets, medium hardwood flooring and a side by side washer and dryer.
Design ideas for a large traditional u-shaped separated utility room in Other with flat-panel cabinets, beige cabinets, medium hardwood flooring and a side by side washer and dryer.
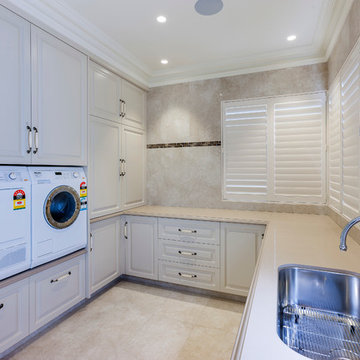
Shutter Works Photography
This is an example of a medium sized classic u-shaped utility room in Perth with a submerged sink, shaker cabinets, beige cabinets, composite countertops, beige walls, porcelain flooring and a side by side washer and dryer.
This is an example of a medium sized classic u-shaped utility room in Perth with a submerged sink, shaker cabinets, beige cabinets, composite countertops, beige walls, porcelain flooring and a side by side washer and dryer.
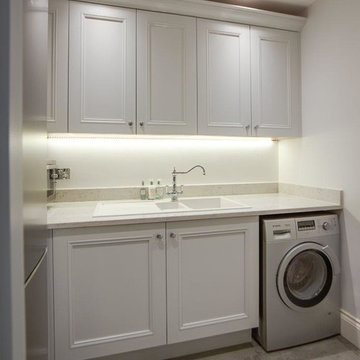
Photo of a medium sized contemporary u-shaped utility room in Hertfordshire with a built-in sink, shaker cabinets, beige cabinets, granite worktops, beige splashback, glass sheet splashback, slate flooring and beige floors.
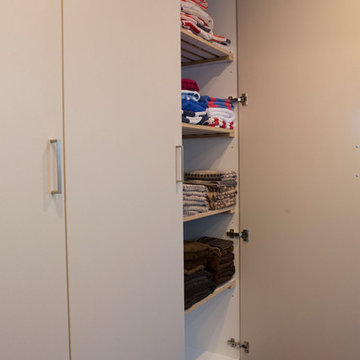
Linen cupboard in Laundry, with slatted timber shelves and low watt cupboard heater.
Photography by Fiona Tomlinson.
Design ideas for a large u-shaped utility room in Auckland with a submerged sink, flat-panel cabinets, beige cabinets, laminate countertops, beige walls, ceramic flooring and a side by side washer and dryer.
Design ideas for a large u-shaped utility room in Auckland with a submerged sink, flat-panel cabinets, beige cabinets, laminate countertops, beige walls, ceramic flooring and a side by side washer and dryer.
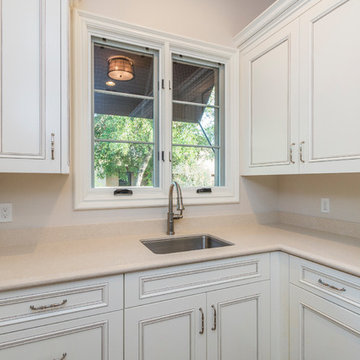
This 7,000 square foot Spec Home in the Arcadia Silverleaf neighborhood was designed by Red Egg Design Group in conjunction with Marbella Homes. All of the finishes, millwork, doors, light fixtures, and appliances were specified by Red Egg and created this Modern Spanish Revival-style home for the future family to enjoy
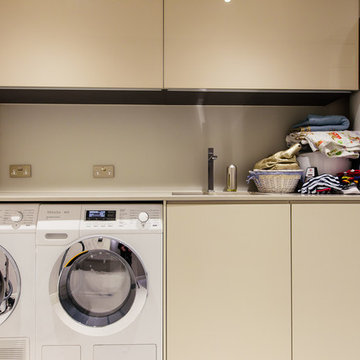
Utility room with washing machine and dryer
Inspiration for a large traditional u-shaped utility room in London with flat-panel cabinets, beige cabinets, beige walls and a side by side washer and dryer.
Inspiration for a large traditional u-shaped utility room in London with flat-panel cabinets, beige cabinets, beige walls and a side by side washer and dryer.

Utility / Boot room / Hallway all combined into one space for ease of dogs. This room is open plan though to the side entrance and porch using the same multi-coloured and patterned flooring to disguise dog prints. The downstairs shower room and multipurpose lounge/bedroom lead from this space. Storage was essential. Ceilings were much higher in this room to the original victorian cottage so feels very spacious. Kuhlmann cupboards supplied from Purewell Electrical correspond with those in the main kitchen area for a flow from space to space. As cottage is surrounded by farms Hares have been chosen as one of the animals for a few elements of artwork and also correspond with one of the finials on the roof. Emroidered fabric curtains with pelmets to the front elevation with roman blinds to the back & side elevations just add some tactile texture to this room and correspond with those already in the kitchen. This also has a stable door onto the rear patio so plants continue to run through every room bringing the garden inside.
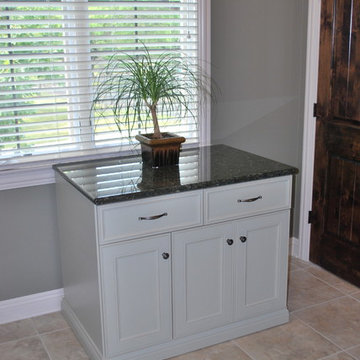
Tommy Okapal
Design ideas for a large classic u-shaped utility room in Chicago with a submerged sink, recessed-panel cabinets, beige cabinets, granite worktops, grey walls, porcelain flooring and a side by side washer and dryer.
Design ideas for a large classic u-shaped utility room in Chicago with a submerged sink, recessed-panel cabinets, beige cabinets, granite worktops, grey walls, porcelain flooring and a side by side washer and dryer.
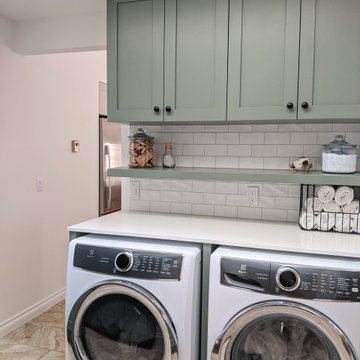
Transitional kitchen with custom cabinets in a custom green colour with matte black pulls, quartz countertops and ceramic subway tile backsplash. Floors are existing to the home.
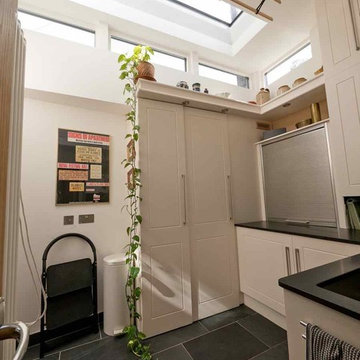
Chris Eardley
Large contemporary u-shaped utility room in Edinburgh with a built-in sink, shaker cabinets, beige cabinets, granite worktops, white walls, slate flooring, a concealed washer and dryer and grey floors.
Large contemporary u-shaped utility room in Edinburgh with a built-in sink, shaker cabinets, beige cabinets, granite worktops, white walls, slate flooring, a concealed washer and dryer and grey floors.
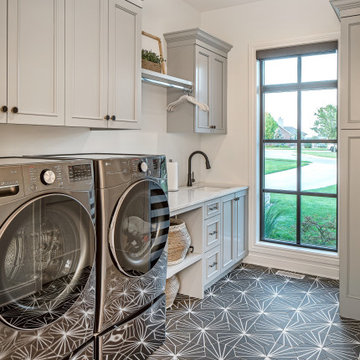
Photo of an expansive traditional u-shaped separated utility room in Omaha with a submerged sink, recessed-panel cabinets, beige cabinets, engineered stone countertops, white walls, ceramic flooring, a side by side washer and dryer, black floors and white worktops.
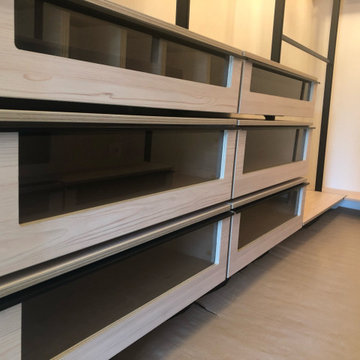
Dressing room with melamine chipboard metal structure
System dressing Finn Hafele
System Blum Movento
Emuca
Inspiration for a large modern u-shaped separated utility room in Other with beige cabinets and laminate countertops.
Inspiration for a large modern u-shaped separated utility room in Other with beige cabinets and laminate countertops.
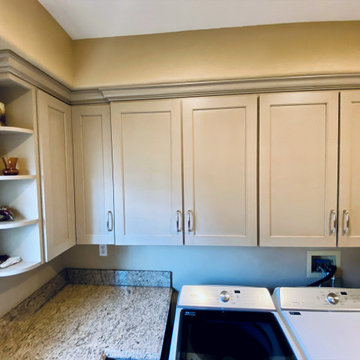
Elegant traditional style home with some old world and Italian touches and materials and warm inviting tones.
Design ideas for a medium sized classic u-shaped separated utility room in San Francisco with a submerged sink, recessed-panel cabinets, beige cabinets, granite worktops, beige splashback, stone slab splashback, beige walls, porcelain flooring, a side by side washer and dryer, beige floors and beige worktops.
Design ideas for a medium sized classic u-shaped separated utility room in San Francisco with a submerged sink, recessed-panel cabinets, beige cabinets, granite worktops, beige splashback, stone slab splashback, beige walls, porcelain flooring, a side by side washer and dryer, beige floors and beige worktops.
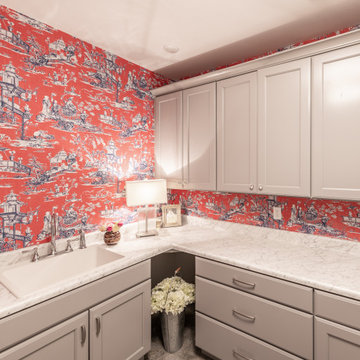
This laundry room designed by Curtis Lumber, Inc is proof that a laundry room can be beautiful and functional. The cabinetry is from the Merillat Classic line. Photos property of Curtis Lumber, Inc.
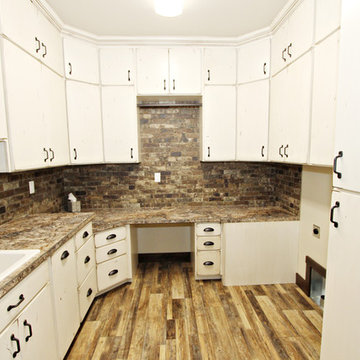
Lisa Brown - Photographer
This is an example of a large traditional u-shaped separated utility room in Other with flat-panel cabinets, beige cabinets, medium hardwood flooring and a side by side washer and dryer.
This is an example of a large traditional u-shaped separated utility room in Other with flat-panel cabinets, beige cabinets, medium hardwood flooring and a side by side washer and dryer.
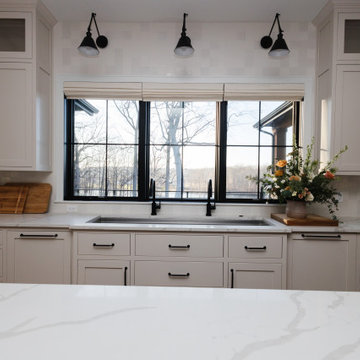
Step into culinary luxury in our expansive kitchen oasis, where contrasting elements harmonize to create a captivating space. ⭐ The sleek black windows frame panoramic views while allowing natural light to dance across the pristine white cabinets, illuminating the heart of your home.
A bold dark island anchors the room, offering a striking focal point against the backdrop of stainless steel appliances. Warmth meets sophistication with beige cabinets and rich hardwood floors, adding layers of texture and depth to this culinary masterpiece.
From intimate family gatherings to lavish dinner parties, this kitchen is designed to inspire culinary creativity and timeless memories.
U-shaped Utility Room with Beige Cabinets Ideas and Designs
6