U-shaped Utility Room with Beige Floors Ideas and Designs
Refine by:
Budget
Sort by:Popular Today
121 - 140 of 452 photos
Item 1 of 3
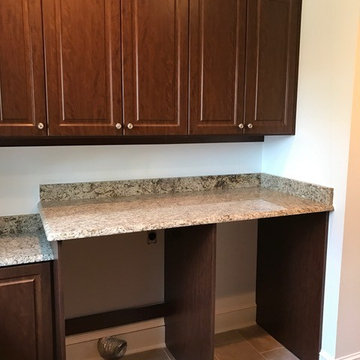
This spacious custom built laundry room in Eatonton, Georgia was completed in our mocha finish. Raised panel doors and a woodgrain melamine give this laundry a craftsman touch. With plenty of storage, counter space, shelving and hanging space this laundry room is a dream space come true. Tucked away is a fold down iron board and a pullout trash can. The client provided the counter top to complete the look.
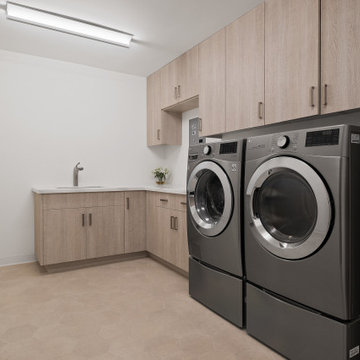
Photo of a medium sized modern u-shaped laundry cupboard in Los Angeles with an utility sink, marble worktops, white walls, an integrated washer and dryer, beige floors and beige worktops.
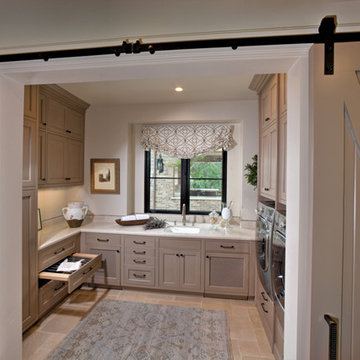
This home's custom design details extend to the laundry room: the washer and dryer are mounted at standing height, with plenty of custom cabinetry for storage, a quartz countertop for folding and an undermount sink to make cleaning up a breeze.
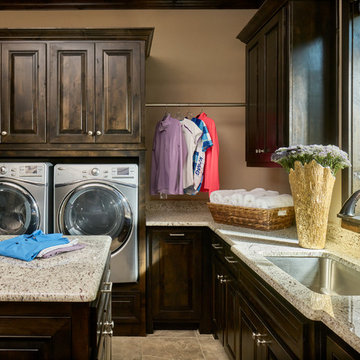
The large picture window in this laundry room floods the space with natural light, highlighting the beautiful granite counter tops. Built-in raised appliances and a moveable island aid in doing laundry.
Design: Wesley-Wayne Interiors
Photo: Stephen Karlisch
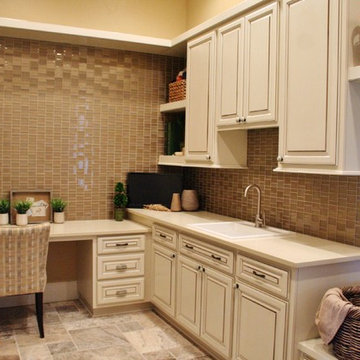
2013 Award Winner
This is an example of a traditional u-shaped utility room in Seattle with a built-in sink, raised-panel cabinets, white cabinets, quartz worktops, beige walls, travertine flooring, a stacked washer and dryer, beige floors and beige worktops.
This is an example of a traditional u-shaped utility room in Seattle with a built-in sink, raised-panel cabinets, white cabinets, quartz worktops, beige walls, travertine flooring, a stacked washer and dryer, beige floors and beige worktops.
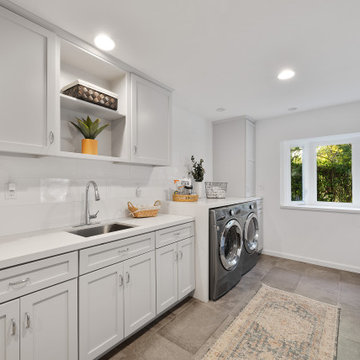
Unique opportunity to live your best life in this architectural home. Ideally nestled at the end of a serene cul-de-sac and perfectly situated at the top of a knoll with sweeping mountain, treetop, and sunset views- some of the best in all of Westlake Village! Enter through the sleek mahogany glass door and feel the awe of the grand two story great room with wood-clad vaulted ceilings, dual-sided gas fireplace, custom windows w/motorized blinds, and gleaming hardwood floors. Enjoy luxurious amenities inside this organic flowing floorplan boasting a cozy den, dream kitchen, comfortable dining area, and a masterpiece entertainers yard. Lounge around in the high-end professionally designed outdoor spaces featuring: quality craftsmanship wood fencing, drought tolerant lush landscape and artificial grass, sleek modern hardscape with strategic landscape lighting, built in BBQ island w/ plenty of bar seating and Lynx Pro-Sear Rotisserie Grill, refrigerator, and custom storage, custom designed stone gas firepit, attached post & beam pergola ready for stargazing, cafe lights, and various calming water features—All working together to create a harmoniously serene outdoor living space while simultaneously enjoying 180' views! Lush grassy side yard w/ privacy hedges, playground space and room for a farm to table garden! Open concept luxe kitchen w/SS appliances incl Thermador gas cooktop/hood, Bosch dual ovens, Bosch dishwasher, built in smart microwave, garden casement window, customized maple cabinetry, updated Taj Mahal quartzite island with breakfast bar, and the quintessential built-in coffee/bar station with appliance storage! One bedroom and full bath downstairs with stone flooring and counter. Three upstairs bedrooms, an office/gym, and massive bonus room (with potential for separate living quarters). The two generously sized bedrooms with ample storage and views have access to a fully upgraded sumptuous designer bathroom! The gym/office boasts glass French doors, wood-clad vaulted ceiling + treetop views. The permitted bonus room is a rare unique find and has potential for possible separate living quarters. Bonus Room has a separate entrance with a private staircase, awe-inspiring picture windows, wood-clad ceilings, surround-sound speakers, ceiling fans, wet bar w/fridge, granite counters, under-counter lights, and a built in window seat w/storage. Oversized master suite boasts gorgeous natural light, endless views, lounge area, his/hers walk-in closets, and a rustic spa-like master bath featuring a walk-in shower w/dual heads, frameless glass door + slate flooring. Maple dual sink vanity w/black granite, modern brushed nickel fixtures, sleek lighting, W/C! Ultra efficient laundry room with laundry shoot connecting from upstairs, SS sink, waterfall quartz counters, and built in desk for hobby or work + a picturesque casement window looking out to a private grassy area. Stay organized with the tastefully handcrafted mudroom bench, hooks, shelving and ample storage just off the direct 2 car garage! Nearby the Village Homes clubhouse, tennis & pickle ball courts, ample poolside lounge chairs, tables, and umbrellas, full-sized pool for free swimming and laps, an oversized children's pool perfect for entertaining the kids and guests, complete with lifeguards on duty and a wonderful place to meet your Village Homes neighbors. Nearby parks, schools, shops, hiking, lake, beaches, and more. Live an intentionally inspired life at 2228 Knollcrest — a sprawling architectural gem!
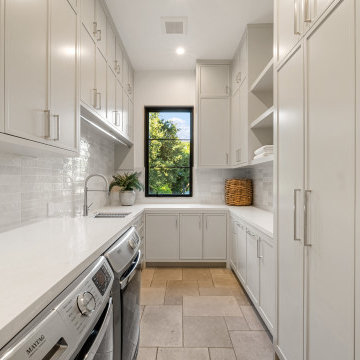
Design ideas for a traditional u-shaped separated utility room in Los Angeles with shaker cabinets, grey cabinets, marble worktops, grey splashback, porcelain splashback, a side by side washer and dryer, beige floors and white worktops.
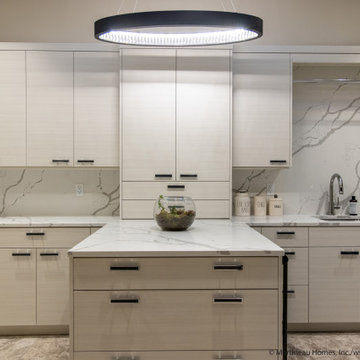
Design ideas for a large modern u-shaped utility room in Salt Lake City with a built-in sink, flat-panel cabinets, beige cabinets, quartz worktops, white splashback, stone slab splashback, beige walls, porcelain flooring, beige floors and white worktops.
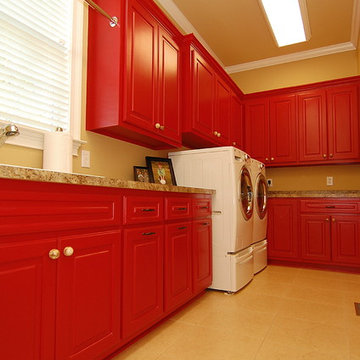
Large classic u-shaped utility room in Charleston with a built-in sink, raised-panel cabinets, red cabinets, laminate countertops, brown walls, ceramic flooring, a side by side washer and dryer and beige floors.
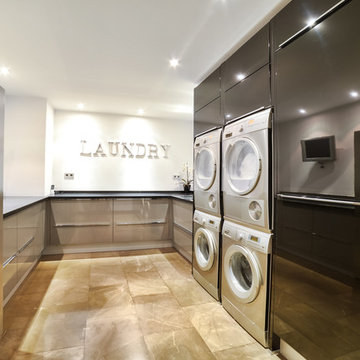
Inspiration for a contemporary u-shaped separated utility room in Alicante-Costa Blanca with flat-panel cabinets, grey cabinets, black worktops, white walls, a side by side washer and dryer and beige floors.
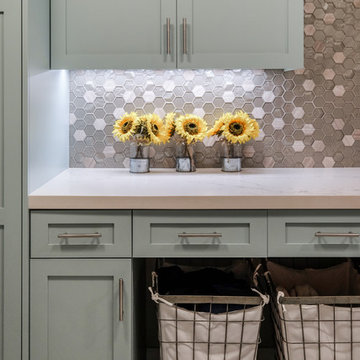
Original 1953 mid century custom home was renovated with minimal wall removals in order to maintain the original charm of this home. Several features and finishes were kept or restored from the original finish of the house. The new products and finishes were chosen to emphasize the original custom decor and architecture. Design, Build, and most of all, Enjoy!
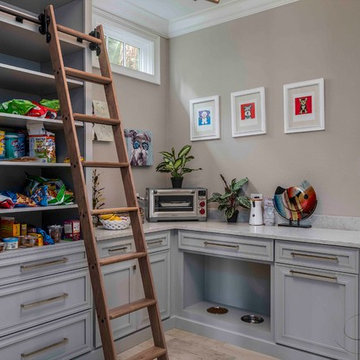
Design ideas for a large coastal u-shaped utility room in Tampa with recessed-panel cabinets, grey cabinets, engineered stone countertops, grey walls, porcelain flooring, a stacked washer and dryer and beige floors.
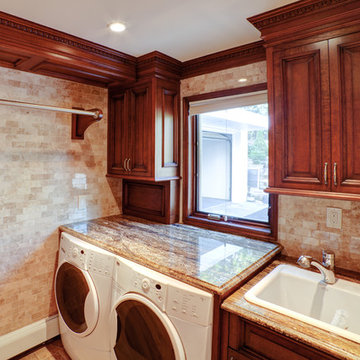
Design ideas for a medium sized classic u-shaped utility room in New York with an integrated sink, raised-panel cabinets, medium wood cabinets, granite worktops, beige walls, a side by side washer and dryer, beige floors and beige worktops.

We designed this bespoke traditional laundry for a client with a very long wish list!
1) Seperate laundry baskets for whites, darks, colours, bedding, dusters, and delicates/woolens.
2) Seperate baskets for clean washing for each family member.
3) Large washing machine and dryer.
4) Drying area.
5) Lots and LOTS of storage with a place for everything.
6) Everything that isn't pretty kept out of sight.
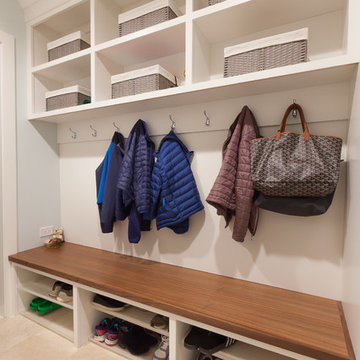
Elizabeth Steiner Photography
Design ideas for a medium sized classic u-shaped utility room in Chicago with a submerged sink, shaker cabinets, white cabinets, engineered stone countertops, blue walls, marble flooring, a side by side washer and dryer, beige floors and grey worktops.
Design ideas for a medium sized classic u-shaped utility room in Chicago with a submerged sink, shaker cabinets, white cabinets, engineered stone countertops, blue walls, marble flooring, a side by side washer and dryer, beige floors and grey worktops.
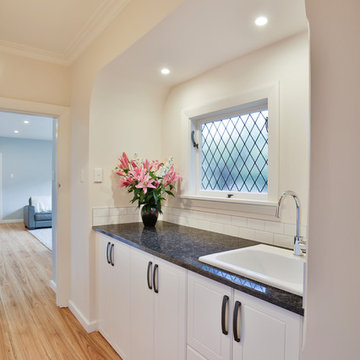
This new laundry was where the original bath sat. We felt this area deserved to be enhanced with the the lead light window and we kept the existing arches. Using the same products and door styles as the kitchen along with built in hidden laundry this area compliments this home and creates a feature for the hallway.
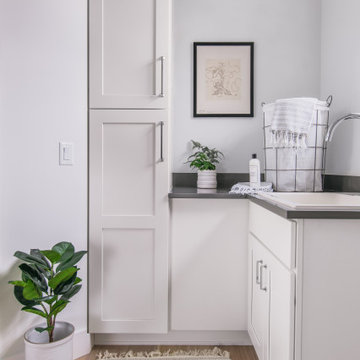
Design ideas for a medium sized classic u-shaped separated utility room in Tampa with an utility sink, shaker cabinets, white cabinets, engineered stone countertops, white walls, light hardwood flooring, a side by side washer and dryer, beige floors and grey worktops.
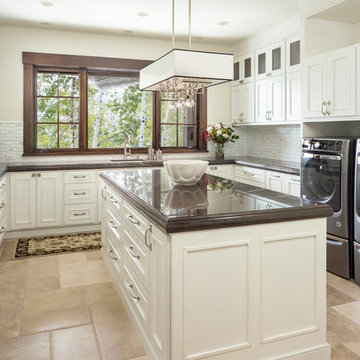
Photo of a classic u-shaped separated utility room in Salt Lake City with a single-bowl sink, recessed-panel cabinets, beige cabinets, beige walls, a side by side washer and dryer, beige floors, brown worktops and feature lighting.

The client was referred to us by the builder to build a vacation home where the family mobile home used to be. Together, we visited Key Largo and once there we understood that the most important thing was to incorporate nature and the sea inside the house. A meeting with the architect took place after and we made a few suggestions that it was taking into consideration as to change the fixed balcony doors by accordion doors or better known as NANA Walls, this detail would bring the ocean inside from the very first moment you walk into the house as if you were traveling in a cruise.
A client's request from the very first day was to have two televisions in the main room, at first I did hesitate about it but then I understood perfectly the purpose and we were fascinated with the final results, it is really impressive!!! and he does not miss any football games, while their children can choose their favorite programs or games. An easy solution to modern times for families to share various interest and time together.
Our purpose from the very first day was to design a more sophisticate style Florida Keys home with a happy vibe for the entire family to enjoy vacationing at a place that had so many good memories for our client and the future generation.
Architecture Photographer : Mattia Bettinelli
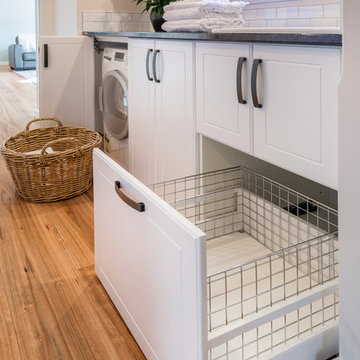
The bespoke Laundry with built in laundry hideaway hamper
Photo of a medium sized classic u-shaped utility room in Christchurch with white cabinets, granite worktops, white walls, medium hardwood flooring, a concealed washer and dryer, black worktops, a submerged sink, shaker cabinets and beige floors.
Photo of a medium sized classic u-shaped utility room in Christchurch with white cabinets, granite worktops, white walls, medium hardwood flooring, a concealed washer and dryer, black worktops, a submerged sink, shaker cabinets and beige floors.
U-shaped Utility Room with Beige Floors Ideas and Designs
7