U-shaped Utility Room with Beige Worktops Ideas and Designs
Refine by:
Budget
Sort by:Popular Today
141 - 148 of 148 photos
Item 1 of 3
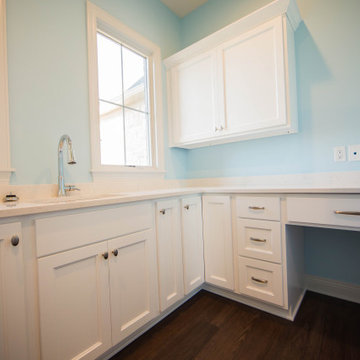
The home's laundry room features plenty of counter and cabinet space.
This is an example of a large traditional u-shaped separated utility room in Indianapolis with a submerged sink, recessed-panel cabinets, white cabinets, granite worktops, blue walls, medium hardwood flooring, a side by side washer and dryer, brown floors and beige worktops.
This is an example of a large traditional u-shaped separated utility room in Indianapolis with a submerged sink, recessed-panel cabinets, white cabinets, granite worktops, blue walls, medium hardwood flooring, a side by side washer and dryer, brown floors and beige worktops.
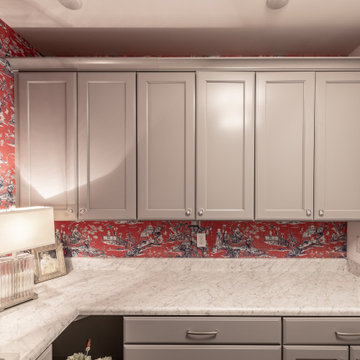
TThis laundry room designed by Curtis Lumber, Inc is proof that a laundry room can be beautiful and functional. The cabinetry is from the Merillat Classic line. Photos property of Curtis Lumber, Inc.
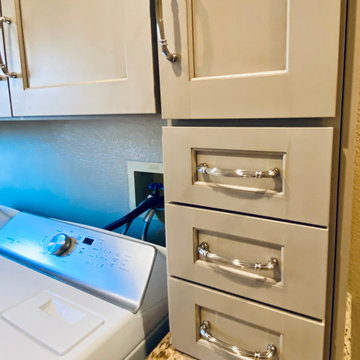
Elegant traditional style home with some old world and Italian touches and materials and warm inviting tones.
Photo of a medium sized classic u-shaped separated utility room in San Francisco with a submerged sink, recessed-panel cabinets, beige cabinets, granite worktops, beige splashback, stone slab splashback, beige walls, porcelain flooring, a side by side washer and dryer, beige floors and beige worktops.
Photo of a medium sized classic u-shaped separated utility room in San Francisco with a submerged sink, recessed-panel cabinets, beige cabinets, granite worktops, beige splashback, stone slab splashback, beige walls, porcelain flooring, a side by side washer and dryer, beige floors and beige worktops.
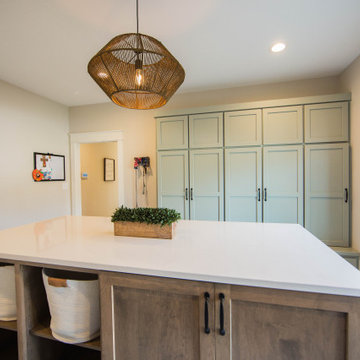
Custom storage in both the island and storage lockers makes organization a snap!
Photo of a large contemporary u-shaped utility room in Indianapolis with an utility sink, recessed-panel cabinets, medium wood cabinets, engineered stone countertops, beige walls, porcelain flooring, a stacked washer and dryer, black floors and beige worktops.
Photo of a large contemporary u-shaped utility room in Indianapolis with an utility sink, recessed-panel cabinets, medium wood cabinets, engineered stone countertops, beige walls, porcelain flooring, a stacked washer and dryer, black floors and beige worktops.
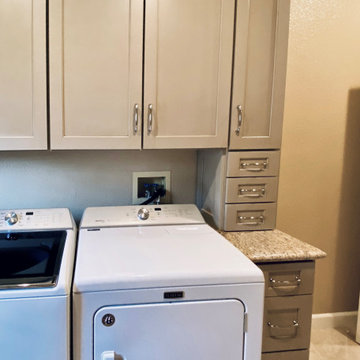
Elegant traditional style home with some old world and Italian touches and materials and warm inviting tones.
Inspiration for a medium sized traditional u-shaped separated utility room in San Francisco with a submerged sink, recessed-panel cabinets, beige cabinets, granite worktops, beige splashback, stone slab splashback, beige walls, porcelain flooring, a side by side washer and dryer, beige floors and beige worktops.
Inspiration for a medium sized traditional u-shaped separated utility room in San Francisco with a submerged sink, recessed-panel cabinets, beige cabinets, granite worktops, beige splashback, stone slab splashback, beige walls, porcelain flooring, a side by side washer and dryer, beige floors and beige worktops.
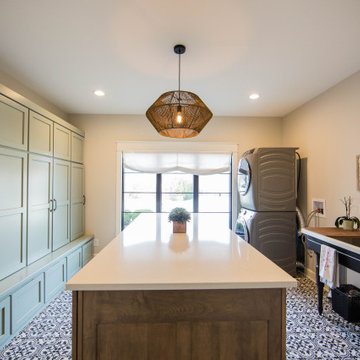
Custom storage in both the island and storage lockers makes organization a snap!
This is an example of a large contemporary u-shaped utility room in Indianapolis with an utility sink, recessed-panel cabinets, medium wood cabinets, engineered stone countertops, beige walls, porcelain flooring, a stacked washer and dryer, black floors and beige worktops.
This is an example of a large contemporary u-shaped utility room in Indianapolis with an utility sink, recessed-panel cabinets, medium wood cabinets, engineered stone countertops, beige walls, porcelain flooring, a stacked washer and dryer, black floors and beige worktops.
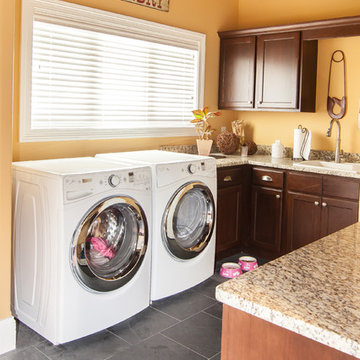
Laundry/Drop Zone
Countertops: Santa Cecelia Granite
Cabinets: Aspect Poplar Hazel
Floors: Daltile Slate Brazil Black Unpolished
Medium sized classic u-shaped utility room in Other with a built-in sink, shaker cabinets, granite worktops, yellow walls, ceramic flooring, a side by side washer and dryer, black floors and beige worktops.
Medium sized classic u-shaped utility room in Other with a built-in sink, shaker cabinets, granite worktops, yellow walls, ceramic flooring, a side by side washer and dryer, black floors and beige worktops.

This is an example of an expansive classic u-shaped separated utility room in Houston with a submerged sink, shaker cabinets, brown cabinets, engineered stone countertops, white splashback, ceramic splashback, white walls, medium hardwood flooring, a side by side washer and dryer, brown floors and beige worktops.
U-shaped Utility Room with Beige Worktops Ideas and Designs
8