U-shaped Utility Room with Concrete Flooring Ideas and Designs
Refine by:
Budget
Sort by:Popular Today
1 - 20 of 86 photos
Item 1 of 3

This is an example of a medium sized traditional u-shaped separated utility room in Seattle with a belfast sink, shaker cabinets, white cabinets, zinc worktops, white walls, concrete flooring and a side by side washer and dryer.

This is an example of a farmhouse u-shaped utility room in Jackson with a submerged sink, shaker cabinets, beige cabinets, wood worktops, white walls, concrete flooring, a side by side washer and dryer, grey floors and beige worktops.

after
Photo of a medium sized modern u-shaped utility room in Denver with a belfast sink, shaker cabinets, grey cabinets, wood worktops, grey walls, concrete flooring, a side by side washer and dryer, grey floors and brown worktops.
Photo of a medium sized modern u-shaped utility room in Denver with a belfast sink, shaker cabinets, grey cabinets, wood worktops, grey walls, concrete flooring, a side by side washer and dryer, grey floors and brown worktops.

This is an example of a medium sized classic u-shaped separated utility room in Austin with an utility sink, shaker cabinets, white cabinets, engineered stone countertops, white splashback, porcelain splashback, white walls, concrete flooring, a side by side washer and dryer, grey floors and grey worktops.

Custom Laundry Room with butcherblock Countertops, Cement Tile Flooring, and exposed shelving.
This is an example of a large country u-shaped separated utility room in Phoenix with a belfast sink, shaker cabinets, blue cabinets, wood worktops, white walls, concrete flooring, a side by side washer and dryer, grey floors and brown worktops.
This is an example of a large country u-shaped separated utility room in Phoenix with a belfast sink, shaker cabinets, blue cabinets, wood worktops, white walls, concrete flooring, a side by side washer and dryer, grey floors and brown worktops.

Craft room , sewing, wrapping room and laundry folding multi purpose counter. Stained concrete floors.
Inspiration for a medium sized rustic u-shaped utility room in Seattle with a submerged sink, flat-panel cabinets, medium wood cabinets, quartz worktops, beige walls, concrete flooring, a stacked washer and dryer, grey floors and grey worktops.
Inspiration for a medium sized rustic u-shaped utility room in Seattle with a submerged sink, flat-panel cabinets, medium wood cabinets, quartz worktops, beige walls, concrete flooring, a stacked washer and dryer, grey floors and grey worktops.

Premium Waschküche in Steingrau mit viel Stauraum, Maßanfertigung, Ecklösungen, Kleiner Küchenzeile, Schrank für Trockner und Waschmaschine
Photo of a medium sized modern u-shaped separated utility room in Cologne with a single-bowl sink, flat-panel cabinets, grey cabinets, wood worktops, white walls, concrete flooring, a side by side washer and dryer, beige floors and grey worktops.
Photo of a medium sized modern u-shaped separated utility room in Cologne with a single-bowl sink, flat-panel cabinets, grey cabinets, wood worktops, white walls, concrete flooring, a side by side washer and dryer, beige floors and grey worktops.
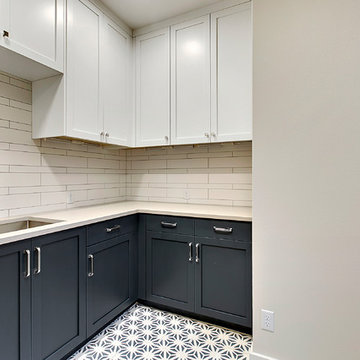
JPM Real Estate Photography
Photo of a medium sized contemporary u-shaped separated utility room in Austin with a submerged sink, shaker cabinets, blue cabinets, engineered stone countertops, white walls, concrete flooring, blue floors and white worktops.
Photo of a medium sized contemporary u-shaped separated utility room in Austin with a submerged sink, shaker cabinets, blue cabinets, engineered stone countertops, white walls, concrete flooring, blue floors and white worktops.
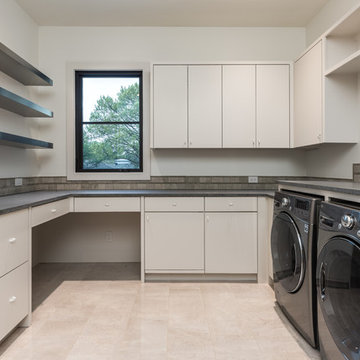
Medium sized modern u-shaped separated utility room in Dallas with a submerged sink, flat-panel cabinets, white cabinets, concrete worktops, white walls, concrete flooring, a side by side washer and dryer, white floors and grey worktops.

This is an example of a large classic u-shaped separated utility room in Sacramento with a submerged sink, raised-panel cabinets, grey cabinets, granite worktops, beige walls, concrete flooring, a side by side washer and dryer, brown floors and beige worktops.

Photo of a medium sized modern u-shaped separated utility room in Miami with a belfast sink, flat-panel cabinets, grey cabinets, quartz worktops, multi-coloured walls, concrete flooring, a side by side washer and dryer, multi-coloured floors, white worktops and wallpapered walls.

Here the clients chose to add a pop of color with vibrant green laminate countertops. This laundry room features maple cabinets in pure white, front-loading washer and dryer, undermount stainless steel sink, and concrete flooring.
Photo Credit: Michael deLeon Photography
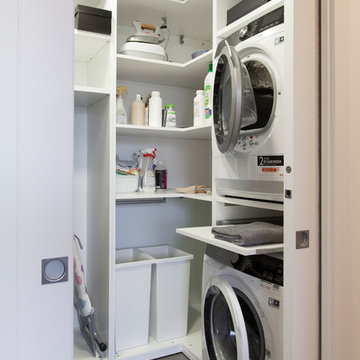
Michela Melotti
Design ideas for a contemporary u-shaped utility room in Milan with open cabinets, white cabinets, laminate countertops, concrete flooring, a stacked washer and dryer, grey floors and white worktops.
Design ideas for a contemporary u-shaped utility room in Milan with open cabinets, white cabinets, laminate countertops, concrete flooring, a stacked washer and dryer, grey floors and white worktops.

Inspiration for a large farmhouse u-shaped utility room in Austin with a submerged sink, shaker cabinets, white cabinets, granite worktops, brown walls, concrete flooring, a side by side washer and dryer, brown floors and grey worktops.

California Closets
This is an example of a medium sized modern u-shaped laundry cupboard in Detroit with a submerged sink, flat-panel cabinets, white cabinets, quartz worktops, white walls, concrete flooring and a side by side washer and dryer.
This is an example of a medium sized modern u-shaped laundry cupboard in Detroit with a submerged sink, flat-panel cabinets, white cabinets, quartz worktops, white walls, concrete flooring and a side by side washer and dryer.
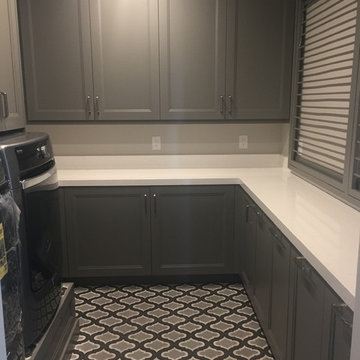
Photo of a traditional u-shaped separated utility room in Salt Lake City with recessed-panel cabinets, grey cabinets, beige walls, concrete flooring and a side by side washer and dryer.
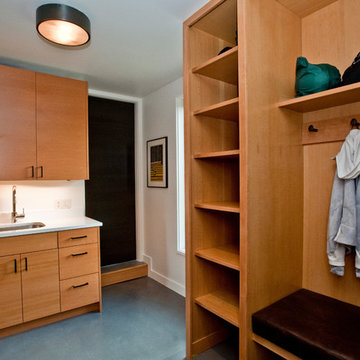
Medium sized contemporary u-shaped utility room in Other with a submerged sink, flat-panel cabinets, medium wood cabinets, engineered stone countertops, white walls, concrete flooring, a stacked washer and dryer, grey floors and white worktops.

Design ideas for an expansive classic u-shaped utility room in Other with a submerged sink, flat-panel cabinets, blue cabinets, engineered stone countertops, white splashback, metro tiled splashback, white walls, concrete flooring, a side by side washer and dryer, blue floors and white worktops.
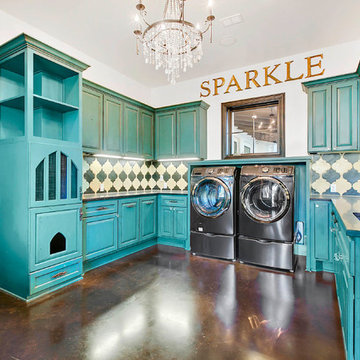
Inspiration for a mediterranean u-shaped separated utility room in Austin with a submerged sink, raised-panel cabinets, blue cabinets, white walls, concrete flooring, a side by side washer and dryer and brown floors.

Expansive midcentury u-shaped utility room in Grand Rapids with a built-in sink, flat-panel cabinets, grey cabinets, laminate countertops, pink walls, concrete flooring, a side by side washer and dryer, multi-coloured floors and multicoloured worktops.
U-shaped Utility Room with Concrete Flooring Ideas and Designs
1