U-shaped Utility Room with Concrete Flooring Ideas and Designs
Refine by:
Budget
Sort by:Popular Today
21 - 40 of 86 photos
Item 1 of 3
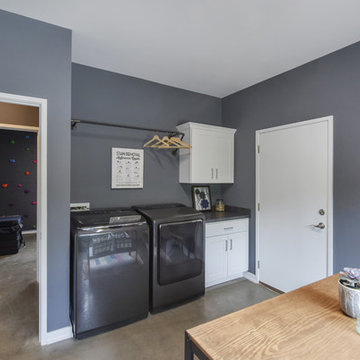
This updated modern small house plan ushers in the outdoors with its wall of windows off the great room. The open concept floor plan allows for conversation with your guests whether you are in the kitchen, dining or great room areas. The two-story great room of this house design ensures the home lives much larger than its 2115 sf of living space. The second-floor master suite with luxury bath makes this home feel like your personal retreat and the loft just off the master is open to the great room below.
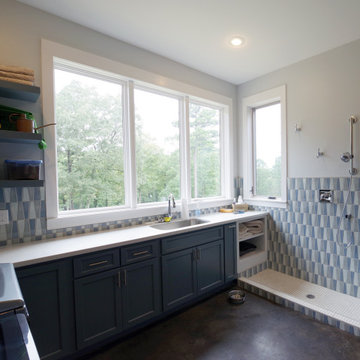
Laundry Room with dog wash
Modern u-shaped utility room in Nashville with a submerged sink, shaker cabinets, blue cabinets, engineered stone countertops, porcelain splashback, white walls, concrete flooring, a side by side washer and dryer and white worktops.
Modern u-shaped utility room in Nashville with a submerged sink, shaker cabinets, blue cabinets, engineered stone countertops, porcelain splashback, white walls, concrete flooring, a side by side washer and dryer and white worktops.
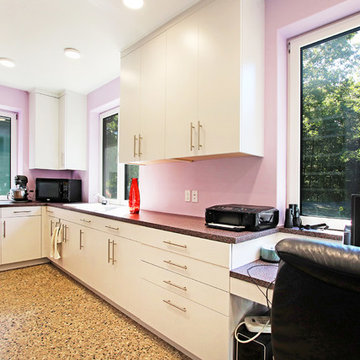
Design ideas for an expansive retro u-shaped utility room in Grand Rapids with a built-in sink, flat-panel cabinets, grey cabinets, laminate countertops, pink walls, concrete flooring, a side by side washer and dryer, multi-coloured floors and multicoloured worktops.
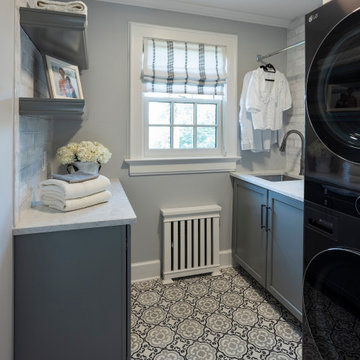
main laundry room on 2nd floor of the home, concrete floor tile, custom cabinets in green color, undermount sink
stacking washer - dryer
This is an example of a medium sized traditional u-shaped separated utility room in New York with a submerged sink, shaker cabinets, green cabinets, composite countertops, white splashback, ceramic splashback, grey walls, concrete flooring, a stacked washer and dryer, grey floors and white worktops.
This is an example of a medium sized traditional u-shaped separated utility room in New York with a submerged sink, shaker cabinets, green cabinets, composite countertops, white splashback, ceramic splashback, grey walls, concrete flooring, a stacked washer and dryer, grey floors and white worktops.
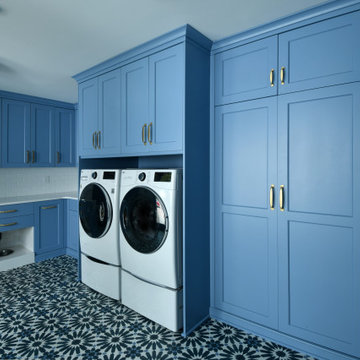
Photo of an expansive traditional u-shaped utility room in Other with a submerged sink, flat-panel cabinets, blue cabinets, engineered stone countertops, white splashback, metro tiled splashback, white walls, concrete flooring, a side by side washer and dryer, blue floors and white worktops.

This is an example of a medium sized classic u-shaped separated utility room in Austin with an utility sink, shaker cabinets, white cabinets, engineered stone countertops, white splashback, porcelain splashback, white walls, concrete flooring, a side by side washer and dryer, grey floors and grey worktops.
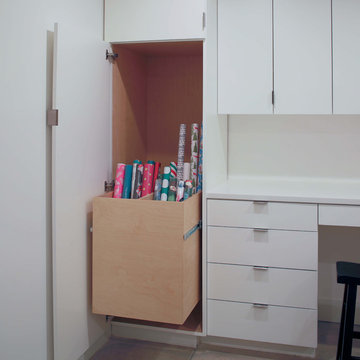
Important: Houzz content often includes “related photos” and “sponsored products.” Products tagged or listed by Houzz are not Gahagan-Eddy product, nor have they been approved by Gahagan-Eddy or any related professionals.
Please direct any questions about our work to socialmedia@gahagan-eddy.com.
Thank you.

after
Photo of a medium sized modern u-shaped utility room in Denver with a belfast sink, shaker cabinets, grey cabinets, wood worktops, grey walls, concrete flooring, a side by side washer and dryer, grey floors and brown worktops.
Photo of a medium sized modern u-shaped utility room in Denver with a belfast sink, shaker cabinets, grey cabinets, wood worktops, grey walls, concrete flooring, a side by side washer and dryer, grey floors and brown worktops.

Photo of a medium sized modern u-shaped separated utility room in Miami with a belfast sink, flat-panel cabinets, grey cabinets, quartz worktops, multi-coloured walls, concrete flooring, a side by side washer and dryer, multi-coloured floors, white worktops and wallpapered walls.
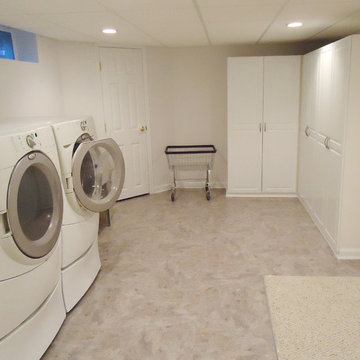
A&E Construction
Design ideas for a large classic u-shaped separated utility room in Philadelphia with white cabinets, white walls, concrete flooring and a side by side washer and dryer.
Design ideas for a large classic u-shaped separated utility room in Philadelphia with white cabinets, white walls, concrete flooring and a side by side washer and dryer.

Photography by: Dave Goldberg (Tapestry Images)
Design ideas for a medium sized urban u-shaped utility room in Detroit with a submerged sink, flat-panel cabinets, white cabinets, composite countertops, multi-coloured splashback, glass tiled splashback, concrete flooring and brown floors.
Design ideas for a medium sized urban u-shaped utility room in Detroit with a submerged sink, flat-panel cabinets, white cabinets, composite countertops, multi-coloured splashback, glass tiled splashback, concrete flooring and brown floors.
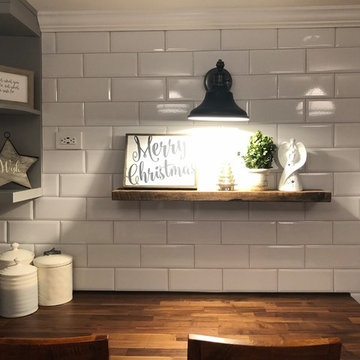
after
This is an example of a medium sized modern u-shaped utility room in Denver with a belfast sink, shaker cabinets, grey cabinets, wood worktops, grey walls, concrete flooring, a side by side washer and dryer, grey floors and brown worktops.
This is an example of a medium sized modern u-shaped utility room in Denver with a belfast sink, shaker cabinets, grey cabinets, wood worktops, grey walls, concrete flooring, a side by side washer and dryer, grey floors and brown worktops.
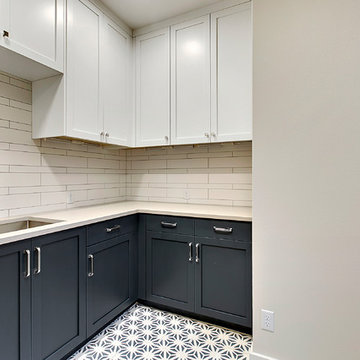
JPM Real Estate Photography
Photo of a medium sized contemporary u-shaped separated utility room in Austin with a submerged sink, shaker cabinets, blue cabinets, engineered stone countertops, white walls, concrete flooring, blue floors and white worktops.
Photo of a medium sized contemporary u-shaped separated utility room in Austin with a submerged sink, shaker cabinets, blue cabinets, engineered stone countertops, white walls, concrete flooring, blue floors and white worktops.
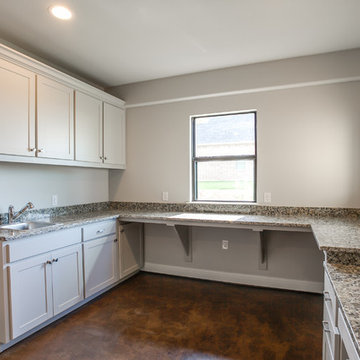
Photo of a medium sized rural u-shaped utility room in Dallas with a built-in sink, shaker cabinets, grey cabinets, granite worktops, grey walls, concrete flooring, a stacked washer and dryer and brown floors.
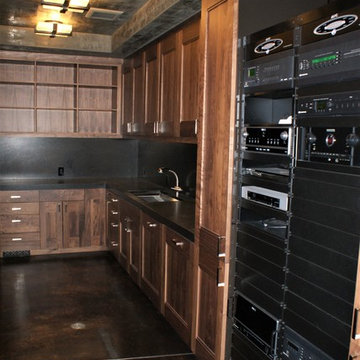
This is an example of a large classic u-shaped utility room in Denver with a submerged sink, concrete flooring, flat-panel cabinets, dark wood cabinets, concrete worktops, grey walls and a side by side washer and dryer.
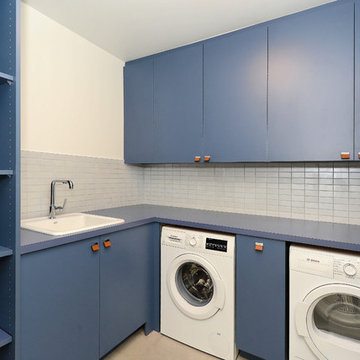
This is an example of a medium sized modern u-shaped separated utility room in Tampa with a built-in sink, flat-panel cabinets, blue cabinets, laminate countertops, white walls, concrete flooring, a side by side washer and dryer, beige floors and blue worktops.
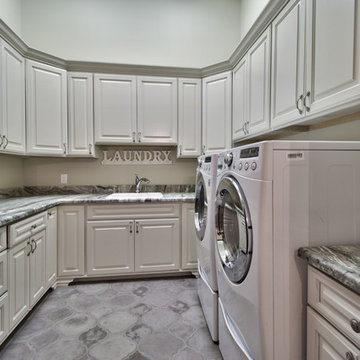
I PLAN, LLC
Photo of a large traditional u-shaped separated utility room in Phoenix with a built-in sink, raised-panel cabinets, white cabinets, granite worktops, grey walls, concrete flooring, a side by side washer and dryer, grey floors and grey worktops.
Photo of a large traditional u-shaped separated utility room in Phoenix with a built-in sink, raised-panel cabinets, white cabinets, granite worktops, grey walls, concrete flooring, a side by side washer and dryer, grey floors and grey worktops.
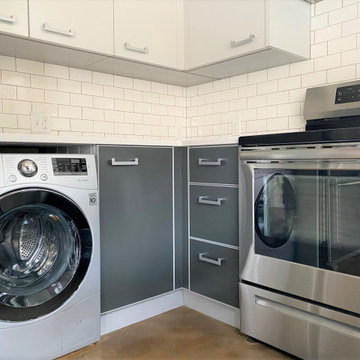
Contemporary eternAL series in white and dark grey with silver accents. This tiny house was built for a special client with chemical sensitivities so all the details needed to be carefully considered including the kitchen and bath cabinets. Being a tiny house, the design and lay out had to to be well-planned and practical as well as stylish and beautiful. The colour choice for both the kitchen is a combination of white upper cabinets and dark grey and silver lowers. It's a perfect match for the amazing spiral staircase. The bathroom vanity and medicine cabinet are a soft green which combines perfectly with the wood making the small space warm and inviting.

The Twin Peaks Passive House + ADU was designed and built to remain resilient in the face of natural disasters. Fortunately, the same great building strategies and design that provide resilience also provide a home that is incredibly comfortable and healthy while also visually stunning.
This home’s journey began with a desire to design and build a house that meets the rigorous standards of Passive House. Before beginning the design/ construction process, the homeowners had already spent countless hours researching ways to minimize their global climate change footprint. As with any Passive House, a large portion of this research was focused on building envelope design and construction. The wall assembly is combination of six inch Structurally Insulated Panels (SIPs) and 2x6 stick frame construction filled with blown in insulation. The roof assembly is a combination of twelve inch SIPs and 2x12 stick frame construction filled with batt insulation. The pairing of SIPs and traditional stick framing allowed for easy air sealing details and a continuous thermal break between the panels and the wall framing.
Beyond the building envelope, a number of other high performance strategies were used in constructing this home and ADU such as: battery storage of solar energy, ground source heat pump technology, Heat Recovery Ventilation, LED lighting, and heat pump water heating technology.
In addition to the time and energy spent on reaching Passivhaus Standards, thoughtful design and carefully chosen interior finishes coalesce at the Twin Peaks Passive House + ADU into stunning interiors with modern farmhouse appeal. The result is a graceful combination of innovation, durability, and aesthetics that will last for a century to come.
Despite the requirements of adhering to some of the most rigorous environmental standards in construction today, the homeowners chose to certify both their main home and their ADU to Passive House Standards. From a meticulously designed building envelope that tested at 0.62 ACH50, to the extensive solar array/ battery bank combination that allows designated circuits to function, uninterrupted for at least 48 hours, the Twin Peaks Passive House has a long list of high performance features that contributed to the completion of this arduous certification process. The ADU was also designed and built with these high standards in mind. Both homes have the same wall and roof assembly ,an HRV, and a Passive House Certified window and doors package. While the main home includes a ground source heat pump that warms both the radiant floors and domestic hot water tank, the more compact ADU is heated with a mini-split ductless heat pump. The end result is a home and ADU built to last, both of which are a testament to owners’ commitment to lessen their impact on the environment.
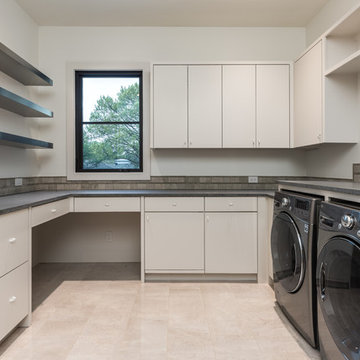
Medium sized modern u-shaped separated utility room in Dallas with a submerged sink, flat-panel cabinets, white cabinets, concrete worktops, white walls, concrete flooring, a side by side washer and dryer, white floors and grey worktops.
U-shaped Utility Room with Concrete Flooring Ideas and Designs
2