U-shaped Utility Room with Dark Wood Cabinets Ideas and Designs
Refine by:
Budget
Sort by:Popular Today
161 - 180 of 191 photos
Item 1 of 3
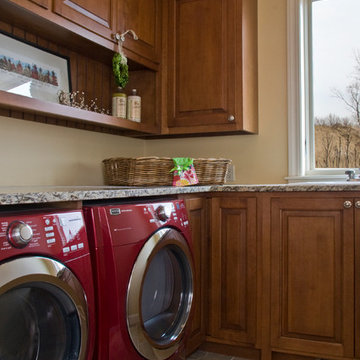
home that caters to an outdoor, active lifestyle, with all the amenities that complete a space made for entertaining. Shingle shakes, board and batten, and stone come together on the exterior, exuding a casual elegance. This rustic cottage is part of a golf course community and was designed to allow homeowners to get the most out of their surroundings. The living space, with its vaulted ceiling, maximizes sweeping views of the fairway, and the garage includes space for the family’s personal golf cart. A spacious patio and screened porch connected to the dining area make outdoor living convenient and comfortable. The open kitchen includes island seating and a walk-in pantry. The main floor master suite is easily accessible and boasts lovely views of the surrounding flora. The upper level of the home makes a family-oriented lifestyle easy with two guest suites. Each bedroom has private access to its own bathroom and includes ample closet space for children or guests. Whether for a family, entertaining or simply relaxing, the Stockton is a home that accommodates with style.
Photographer: Visbeen Architects, Inc.
Builder: Falcon Custom Homes
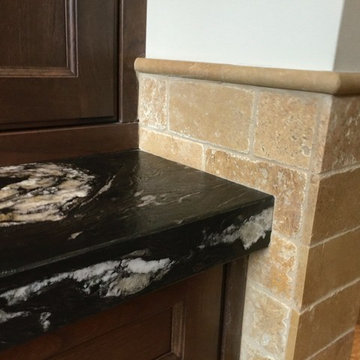
Cochrane Floors & More
This laundry/mudroom became one of our favorite rooms in the house. A subway travertine used for wainscotting was finished off with a matching bull nose for the entire perimeter including locker room, mudroom and laundry area.
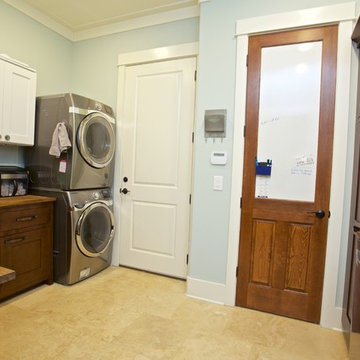
Inspiration for a large traditional u-shaped utility room with an utility sink, shaker cabinets, dark wood cabinets, wood worktops, blue walls, ceramic flooring and a stacked washer and dryer.
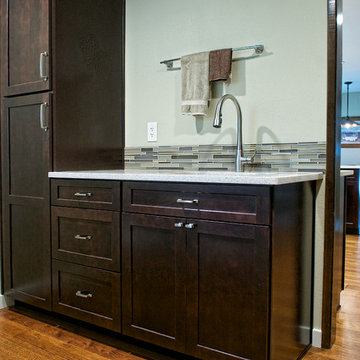
Design ideas for a large traditional u-shaped utility room in Seattle with a submerged sink, recessed-panel cabinets, dark wood cabinets, quartz worktops, beige splashback, ceramic splashback and medium hardwood flooring.
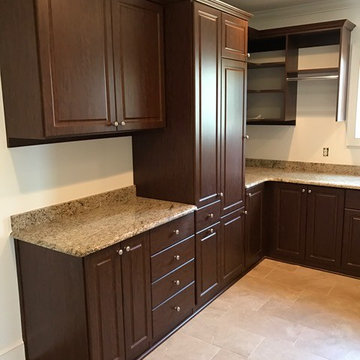
This spacious custom built laundry room in Eatonton, Georgia was completed in our mocha finish. Raised panel doors and a woodgrain melamine give this laundry a craftsman touch. With plenty of storage, counter space, shelving and hanging space this laundry room is a dream space come true. Tucked away is a fold down iron board and a pullout trash can. The client provided the counter top to complete the look.
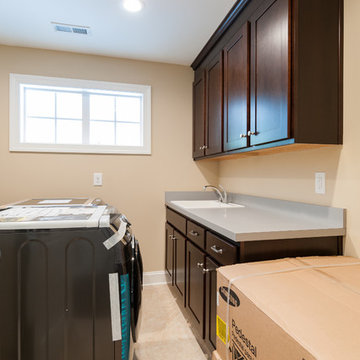
Large classic u-shaped separated utility room in Richmond with a built-in sink, raised-panel cabinets, dark wood cabinets, laminate countertops, beige walls, ceramic flooring, a side by side washer and dryer and multi-coloured floors.
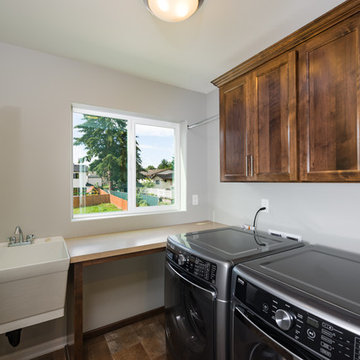
Contemporary u-shaped utility room in Portland with an utility sink, dark wood cabinets and laminate floors.
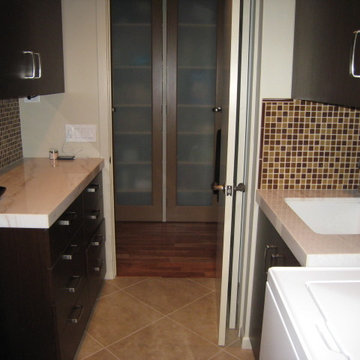
Mahogany wood flat panel doors and drawers with espresso stain finish. Marble counter top with glass tile backsplash. Concealed ironing board pull-out. Concealed clothes rack over the sink to hang hand washing items. Porcelain tiled floor.
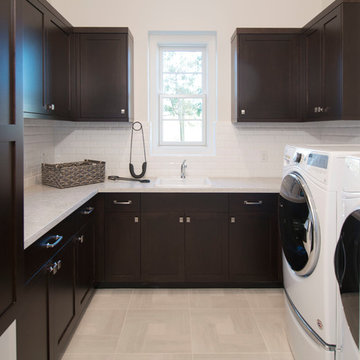
Laundry Room:
• Material – Maple
• Finish – Espresso
• Door Style – #7 Shaker 1/4"
• Cabinet Construction – Frameless
Photo of a classic u-shaped utility room in San Francisco with shaker cabinets and dark wood cabinets.
Photo of a classic u-shaped utility room in San Francisco with shaker cabinets and dark wood cabinets.
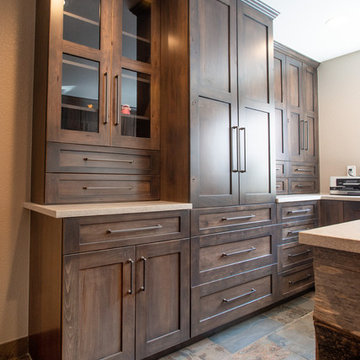
Lots of storage was needed by this family, they now have amble storage.
There is also a little display space for family treasures.
Photography by Libbie Martin
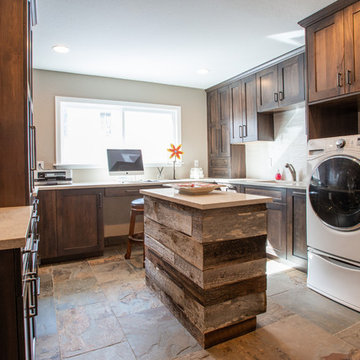
For most of us laundry is a chore. If you have to do it, doing it in a room like this will certainly make it more pleasant.
The pullout cabinets on either side of the sink are laundry baskets, so that every time you come in the room the chore isn't staring you in the face.
Photography by Libbie Martin
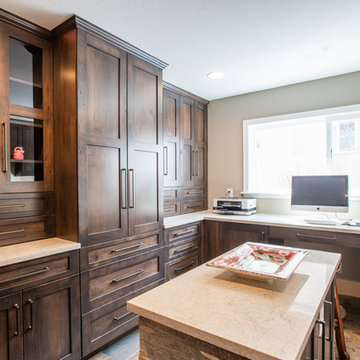
The large window brings in lots of natural light because no-one wants to be in a dark and dreary laundry room. The desk area has a lovely view of the open space behind the house.
Photography by Libbie Martin
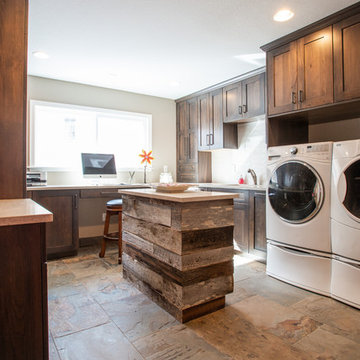
This room can be used as a home office or for the more utilitarian purposes of laundry.
The island makes a great place to fold all that freshly washed laundry.
Photography by Libbie Martin

Peak Construction & Remodeling, Inc.
Orland Park, IL (708) 516-9816
Photo of a large classic u-shaped utility room in Chicago with an utility sink, shaker cabinets, dark wood cabinets, granite worktops, brown walls, porcelain flooring, a side by side washer and dryer and beige floors.
Photo of a large classic u-shaped utility room in Chicago with an utility sink, shaker cabinets, dark wood cabinets, granite worktops, brown walls, porcelain flooring, a side by side washer and dryer and beige floors.
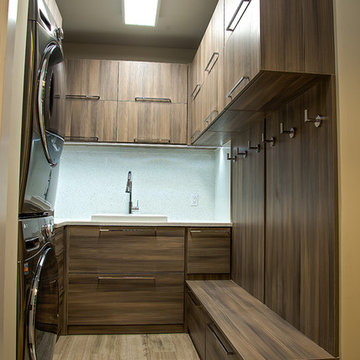
Medium sized modern u-shaped separated utility room in Miami with flat-panel cabinets, dark wood cabinets, a stacked washer and dryer, a built-in sink, porcelain flooring and beige floors.
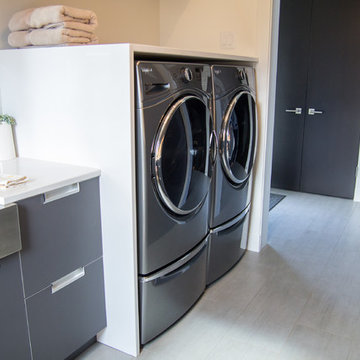
This newly completed custom home project was all about clean lines, symmetry and to keep the home feeling sleek and contemporary but warm and welcoming at the same time. In the Laundry Room we used a durable, easy to clean, textured laminate finish on the cabinetry. The darker finish really creates some drama to the space and the aluminum edge banding and integrated hardware add an unexpected touch. Caesarstone Pure White Quartz tops were used to keep the room light and bright.
Photo Credit: Whitney Summerall Photography ( https://whitneysummerallphotography.wordpress.com/)
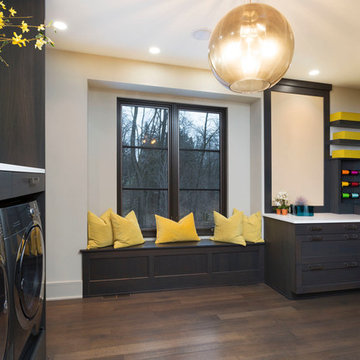
This new construction home was a long-awaited dream home with lots of ideas and details curated over many years. It’s a contemporary lake house in the Midwest with a California vibe. The palette is clean and simple, and uses varying shades of gray. The dramatic architectural elements punctuate each space with dramatic details.
Photos done by Ryan Hainey Photography, LLC.
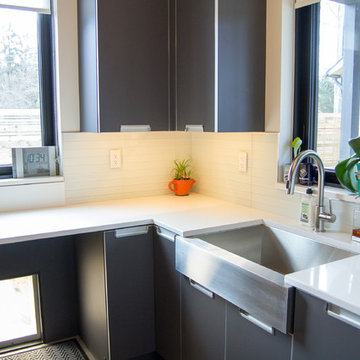
This newly completed custom home project was all about clean lines, symmetry and to keep the home feeling sleek and contemporary but warm and welcoming at the same time. In the Laundry Room we used a durable, easy to clean, textured laminate finish on the cabinetry. The darker finish really creates some drama to the space and the aluminum edge banding and integrated hardware add an unexpected touch. Caesarstone Pure White Quartz tops were used to keep the room light and bright.
Photo Credit: Whitney Summerall Photography ( https://whitneysummerallphotography.wordpress.com/)
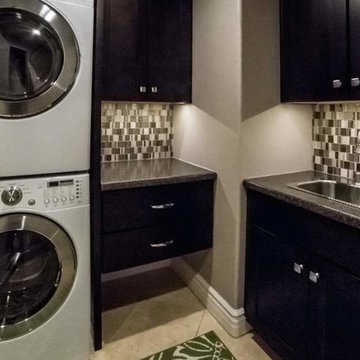
Traditional u-shaped utility room in Phoenix with a built-in sink, shaker cabinets, dark wood cabinets, granite worktops, beige walls and a stacked washer and dryer.
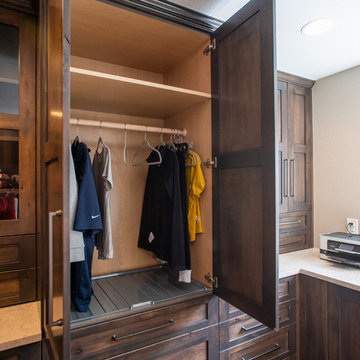
This cabinet was specifically designed for the homeowners delicate - non dry-able items. We added a closet rod, and drip tray so wet items can be hung to dry without damaging the cabinet surface.
Photography by Libbie Martin
U-shaped Utility Room with Dark Wood Cabinets Ideas and Designs
9