U-shaped Utility Room with Dark Wood Cabinets Ideas and Designs
Refine by:
Budget
Sort by:Popular Today
141 - 160 of 191 photos
Item 1 of 3
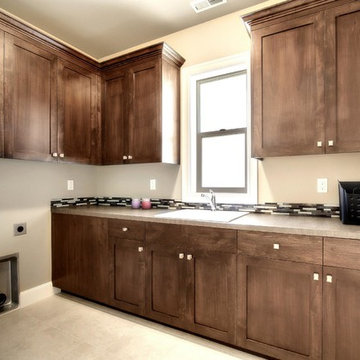
Large classic u-shaped separated utility room in Seattle with a built-in sink, shaker cabinets, dark wood cabinets, concrete worktops, beige walls, ceramic flooring, a side by side washer and dryer and beige floors.
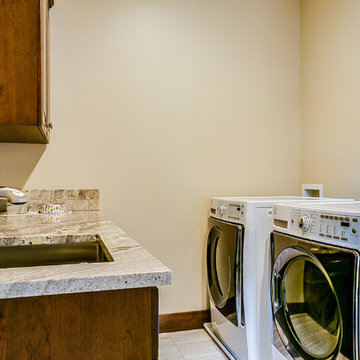
Medium sized classic u-shaped separated utility room in Seattle with a submerged sink, beaded cabinets, dark wood cabinets, granite worktops, beige walls, porcelain flooring, a side by side washer and dryer, grey floors and brown worktops.
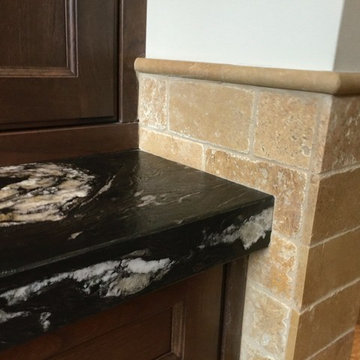
Cochrane Floors & More
This laundry/mudroom became one of our favorite rooms in the house. A subway travertine used for wainscotting was finished off with a matching bull nose for the entire perimeter including locker room, mudroom and laundry area.
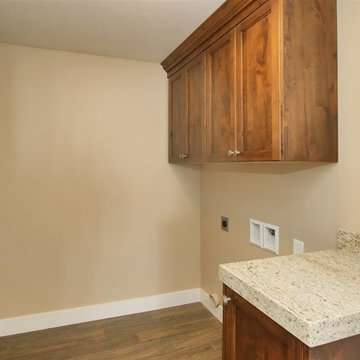
Basement laundry room in the Verona II Plan. Kevin Nash of Tour Factory-photographer.
Photo of a large classic u-shaped utility room in Salt Lake City with raised-panel cabinets, dark wood cabinets, granite worktops, beige walls, ceramic flooring and a side by side washer and dryer.
Photo of a large classic u-shaped utility room in Salt Lake City with raised-panel cabinets, dark wood cabinets, granite worktops, beige walls, ceramic flooring and a side by side washer and dryer.
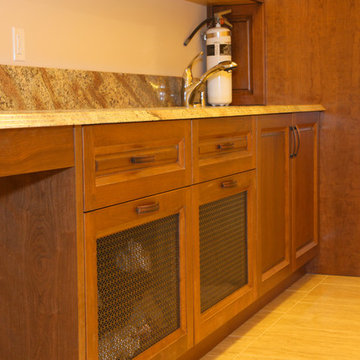
Dennis Robinson
Inspiration for a large traditional u-shaped separated utility room in Vancouver with a submerged sink, raised-panel cabinets, dark wood cabinets, granite worktops, brown splashback, stone slab splashback, porcelain flooring, beige floors, beige walls and a side by side washer and dryer.
Inspiration for a large traditional u-shaped separated utility room in Vancouver with a submerged sink, raised-panel cabinets, dark wood cabinets, granite worktops, brown splashback, stone slab splashback, porcelain flooring, beige floors, beige walls and a side by side washer and dryer.
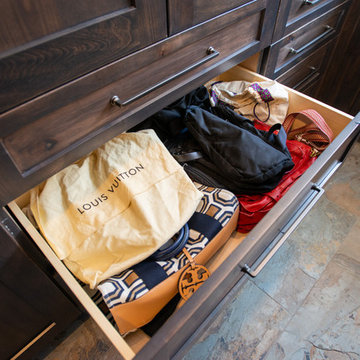
Drawers were essential for this homeowners needs.
Photography by Libbie Martin
Design ideas for a large farmhouse u-shaped utility room in Other with a submerged sink, flat-panel cabinets, dark wood cabinets, engineered stone countertops, grey walls, slate flooring, a side by side washer and dryer, multi-coloured floors and white worktops.
Design ideas for a large farmhouse u-shaped utility room in Other with a submerged sink, flat-panel cabinets, dark wood cabinets, engineered stone countertops, grey walls, slate flooring, a side by side washer and dryer, multi-coloured floors and white worktops.
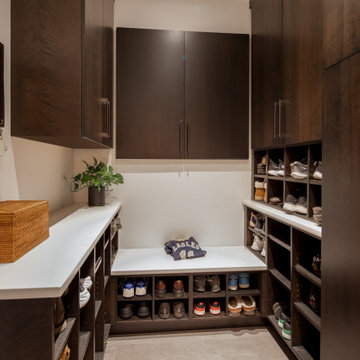
This is an example of a small modern u-shaped separated utility room in Seattle with flat-panel cabinets, dark wood cabinets, engineered stone countertops, white walls, porcelain flooring, grey floors and white worktops.
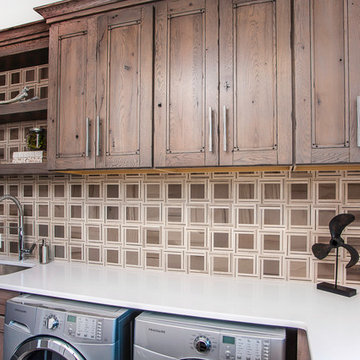
Max Wedge Photography
Photo of a large traditional u-shaped separated utility room in Detroit with a submerged sink, engineered stone countertops, beige walls, slate flooring, a side by side washer and dryer and dark wood cabinets.
Photo of a large traditional u-shaped separated utility room in Detroit with a submerged sink, engineered stone countertops, beige walls, slate flooring, a side by side washer and dryer and dark wood cabinets.
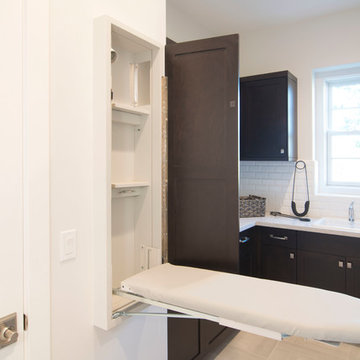
Laundry Room:
• Material – Maple
• Finish – Espresso
• Door Style – #7 Shaker 1/4"
• Cabinet Construction – Frameless
Traditional u-shaped utility room in San Francisco with shaker cabinets and dark wood cabinets.
Traditional u-shaped utility room in San Francisco with shaker cabinets and dark wood cabinets.
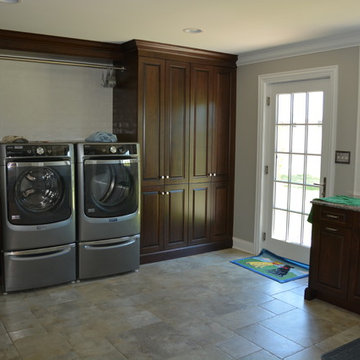
Photo of a large classic u-shaped separated utility room in Chicago with a submerged sink, raised-panel cabinets, dark wood cabinets, granite worktops, beige walls, ceramic flooring and a side by side washer and dryer.
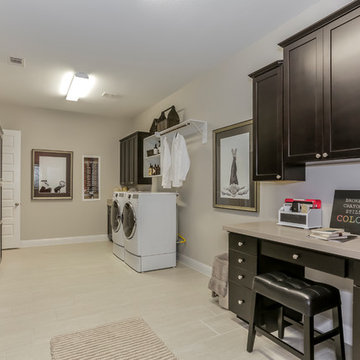
Design ideas for an expansive classic u-shaped utility room in Houston with recessed-panel cabinets, composite countertops, laminate floors, a side by side washer and dryer, beige floors, dark wood cabinets and grey walls.
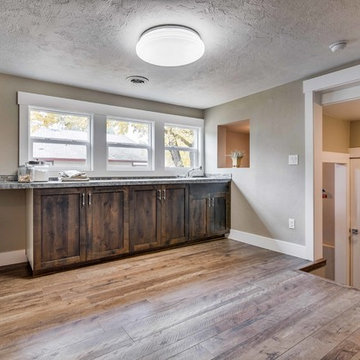
Design ideas for an expansive traditional u-shaped utility room in Boise with a built-in sink, shaker cabinets, dark wood cabinets, laminate countertops, light hardwood flooring and a side by side washer and dryer.
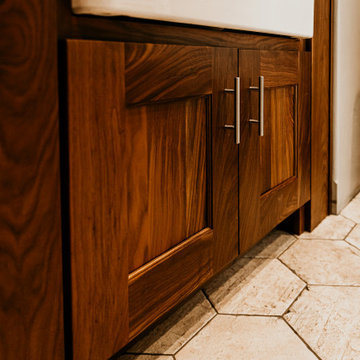
Inspiration for a large rural u-shaped separated utility room in Other with a belfast sink, shaker cabinets, dark wood cabinets, engineered stone countertops, grey walls, travertine flooring, a side by side washer and dryer, beige floors and white worktops.
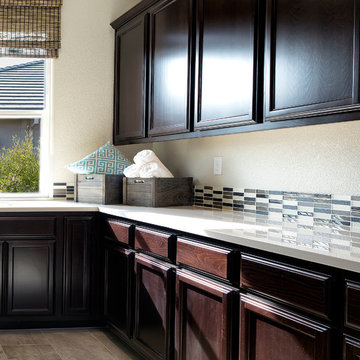
Morgan Ranch - Plan 2X Laundry Room with Built Ins
Roseville, California
Photo of a large traditional u-shaped utility room in Milwaukee with a built-in sink, recessed-panel cabinets, dark wood cabinets, beige walls, ceramic flooring and a side by side washer and dryer.
Photo of a large traditional u-shaped utility room in Milwaukee with a built-in sink, recessed-panel cabinets, dark wood cabinets, beige walls, ceramic flooring and a side by side washer and dryer.
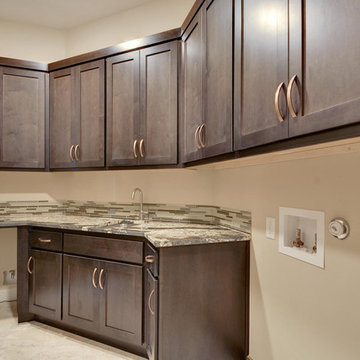
This is an example of a large modern u-shaped utility room in Other with recessed-panel cabinets, dark wood cabinets, beige walls, ceramic flooring and a side by side washer and dryer.
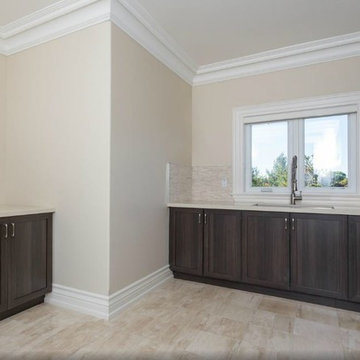
Inspiration for a large traditional u-shaped utility room in Toronto with a submerged sink, shaker cabinets, dark wood cabinets, beige walls, porcelain flooring, a side by side washer and dryer, beige floors and beige worktops.
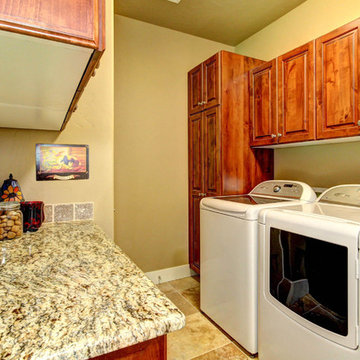
This is an example of a medium sized classic u-shaped separated utility room in Boise with raised-panel cabinets, dark wood cabinets, granite worktops, beige walls, travertine flooring and a side by side washer and dryer.
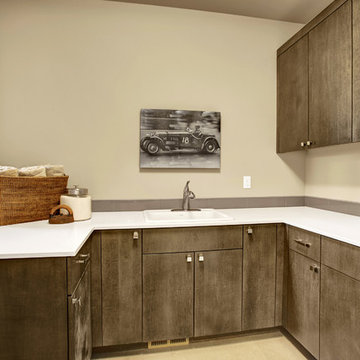
Soundview Photography
Photo of a contemporary u-shaped separated utility room in Seattle with flat-panel cabinets, dark wood cabinets, beige walls, a side by side washer and dryer, an utility sink, engineered stone countertops and porcelain flooring.
Photo of a contemporary u-shaped separated utility room in Seattle with flat-panel cabinets, dark wood cabinets, beige walls, a side by side washer and dryer, an utility sink, engineered stone countertops and porcelain flooring.
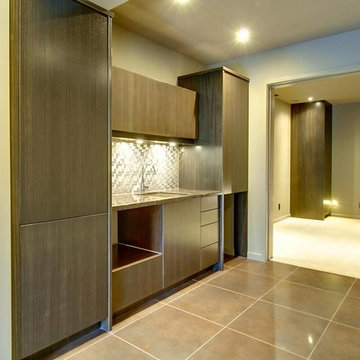
This is an example of a medium sized contemporary u-shaped separated utility room in Calgary with flat-panel cabinets, dark wood cabinets, granite worktops, grey walls and light hardwood flooring.
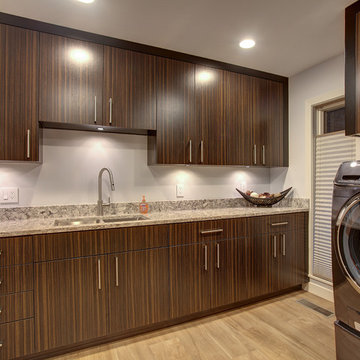
D. Hubler - This laundry room is s dream with spacious work area and custom cabinets for ample storage
Inspiration for a large modern u-shaped separated utility room in Other with a built-in sink, flat-panel cabinets, dark wood cabinets, composite countertops, white walls, light hardwood flooring and a side by side washer and dryer.
Inspiration for a large modern u-shaped separated utility room in Other with a built-in sink, flat-panel cabinets, dark wood cabinets, composite countertops, white walls, light hardwood flooring and a side by side washer and dryer.
U-shaped Utility Room with Dark Wood Cabinets Ideas and Designs
8