U-shaped Utility Room with Dark Wood Cabinets Ideas and Designs
Refine by:
Budget
Sort by:Popular Today
61 - 80 of 191 photos
Item 1 of 3
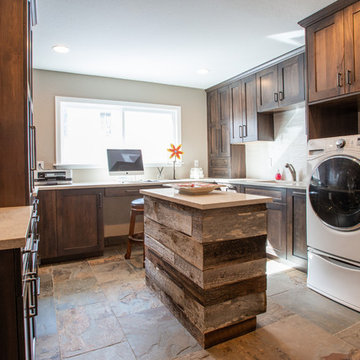
For most of us laundry is a chore. If you have to do it, doing it in a room like this will certainly make it more pleasant.
The pullout cabinets on either side of the sink are laundry baskets, so that every time you come in the room the chore isn't staring you in the face.
Photography by Libbie Martin
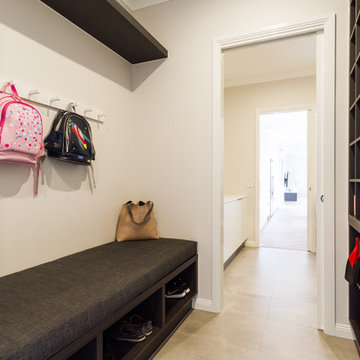
Photographer: Yvonne Menegol
Design ideas for a medium sized modern u-shaped separated utility room in Melbourne with a built-in sink, flat-panel cabinets, dark wood cabinets, engineered stone countertops, white walls, porcelain flooring, a side by side washer and dryer, grey floors and white worktops.
Design ideas for a medium sized modern u-shaped separated utility room in Melbourne with a built-in sink, flat-panel cabinets, dark wood cabinets, engineered stone countertops, white walls, porcelain flooring, a side by side washer and dryer, grey floors and white worktops.
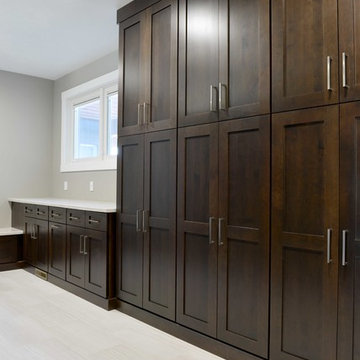
Robb Siverson Photography
Design ideas for a medium sized classic u-shaped utility room in Other with shaker cabinets, dark wood cabinets, quartz worktops, grey walls, laminate floors and a side by side washer and dryer.
Design ideas for a medium sized classic u-shaped utility room in Other with shaker cabinets, dark wood cabinets, quartz worktops, grey walls, laminate floors and a side by side washer and dryer.
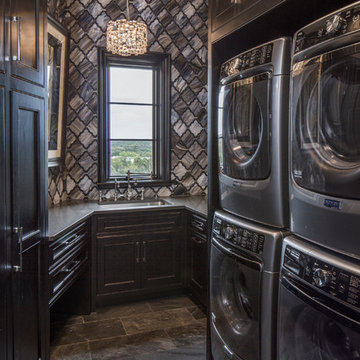
Photo of a large mediterranean u-shaped separated utility room in Austin with a submerged sink, recessed-panel cabinets, dark wood cabinets, grey walls, a stacked washer and dryer, grey floors and grey worktops.
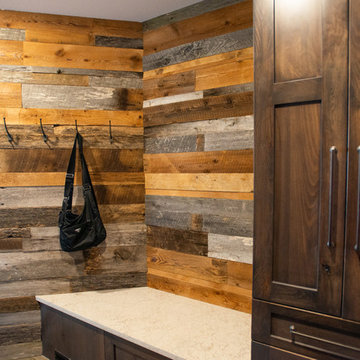
What a wonderful way to enter your home!
The walls behind the bench seat were wrapped in reclaimed barn wood. hooks were added for quick access to your favorite things.
Photography by Libbie Martin
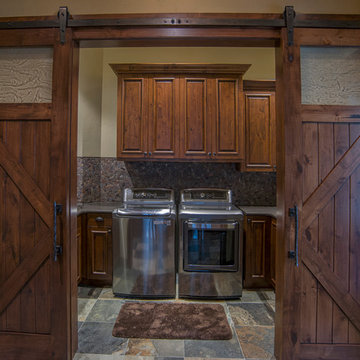
This is an example of a rustic u-shaped separated utility room in Seattle with recessed-panel cabinets, dark wood cabinets, beige walls, slate flooring and a side by side washer and dryer.
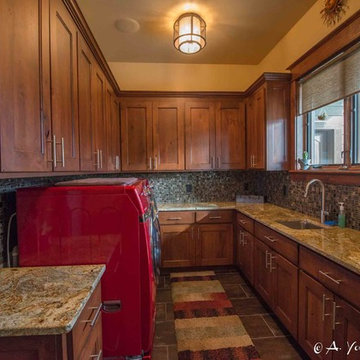
This is an example of a medium sized rustic u-shaped separated utility room in Other with a submerged sink, shaker cabinets, dark wood cabinets, granite worktops, beige walls, slate flooring and a side by side washer and dryer.

This is an example of a large country u-shaped utility room in Phoenix with a submerged sink, raised-panel cabinets, dark wood cabinets, engineered stone countertops, beige walls, medium hardwood flooring, a side by side washer and dryer, brown floors and turquoise worktops.
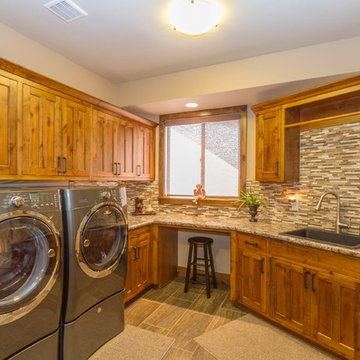
Inspiration for a medium sized traditional u-shaped separated utility room in Seattle with a built-in sink, shaker cabinets, dark wood cabinets, granite worktops, beige walls, porcelain flooring, a side by side washer and dryer and brown floors.
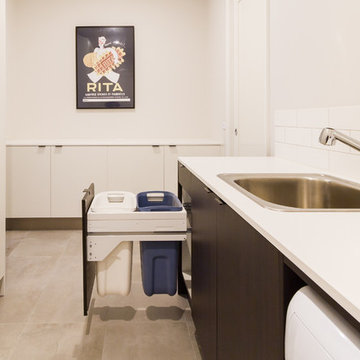
Photographer: Yvonne Menegol
Photo of a medium sized modern u-shaped separated utility room in Melbourne with a built-in sink, flat-panel cabinets, dark wood cabinets, engineered stone countertops, white walls, porcelain flooring, a side by side washer and dryer, grey floors and white worktops.
Photo of a medium sized modern u-shaped separated utility room in Melbourne with a built-in sink, flat-panel cabinets, dark wood cabinets, engineered stone countertops, white walls, porcelain flooring, a side by side washer and dryer, grey floors and white worktops.
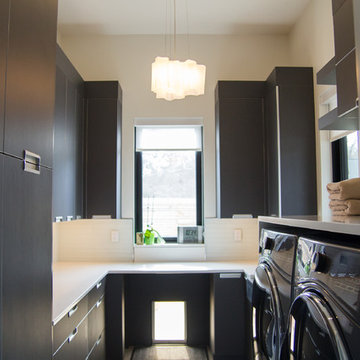
This newly completed custom home project was all about clean lines, symmetry and to keep the home feeling sleek and contemporary but warm and welcoming at the same time. In the Laundry Room we used a durable, easy to clean, textured laminate finish on the cabinetry. The darker finish really creates some drama to the space and the aluminum edge banding and integrated hardware add an unexpected touch. Caesarstone Pure White Quartz tops were used to keep the room light and bright.
Photo Credit: Whitney Summerall Photography ( https://whitneysummerallphotography.wordpress.com/)
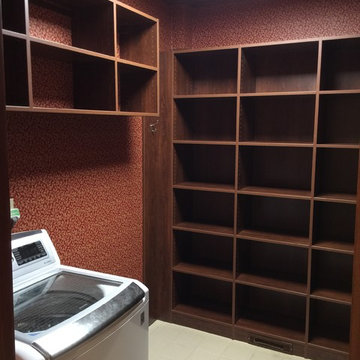
Bella Systems, Custom built-in adjustable shelves for a laundry room/pantry. The shelves have a wood finish to match the existing finishes. the shelves are floor based and wall hung.
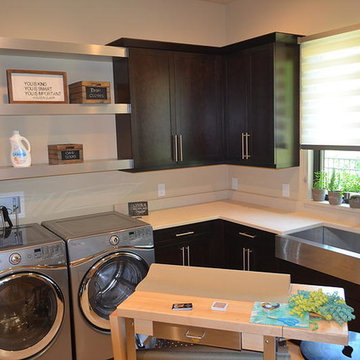
Inspiration for a large contemporary u-shaped utility room in Orlando with a belfast sink, recessed-panel cabinets, dark wood cabinets and beige walls.
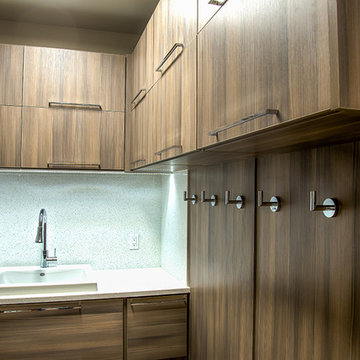
Design ideas for a medium sized modern u-shaped separated utility room in Miami with flat-panel cabinets, dark wood cabinets, a stacked washer and dryer, a built-in sink, porcelain flooring and beige floors.
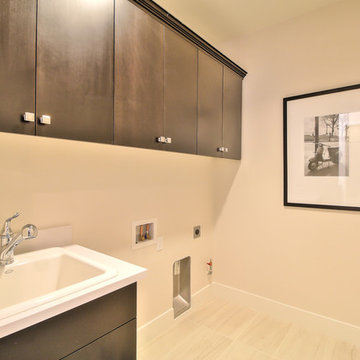
Saratoga Lane offers traditional, low-maintenance two-story townhomes with private patios with 3-4 bedrooms, 2.5-3.5 baths and up to approximately 2,320-2,335 square feet.
*Saratoga Lane sold out in October 2017*
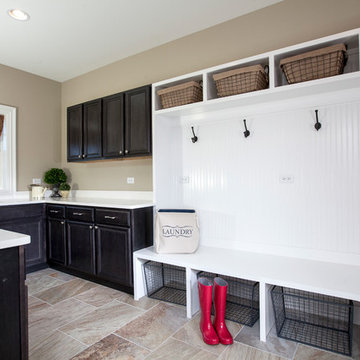
Classic u-shaped utility room in Chicago with a submerged sink, recessed-panel cabinets, dark wood cabinets, granite worktops, beige walls, porcelain flooring and a side by side washer and dryer.
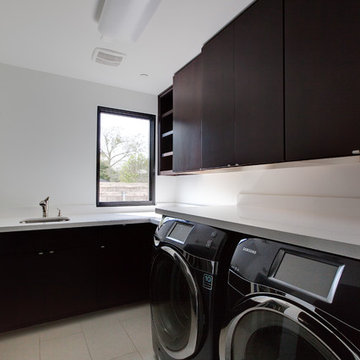
Connie Anderson Photography
Design ideas for a large contemporary u-shaped separated utility room in Houston with a built-in sink, flat-panel cabinets, dark wood cabinets, white walls, a side by side washer and dryer, grey floors and white worktops.
Design ideas for a large contemporary u-shaped separated utility room in Houston with a built-in sink, flat-panel cabinets, dark wood cabinets, white walls, a side by side washer and dryer, grey floors and white worktops.
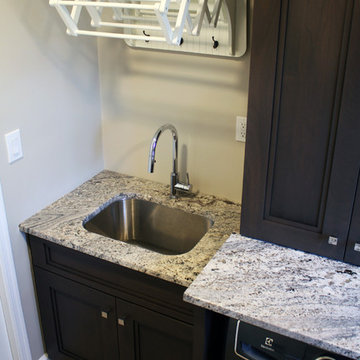
Pennington, NJ. Mudroom Laundry Room features custom cabinetry, sink, drying rack, built in bench with storage for coats & shoes.
This is an example of a medium sized traditional u-shaped utility room in Philadelphia with a submerged sink, recessed-panel cabinets, dark wood cabinets, granite worktops, beige walls, vinyl flooring, a side by side washer and dryer, beige floors and multicoloured worktops.
This is an example of a medium sized traditional u-shaped utility room in Philadelphia with a submerged sink, recessed-panel cabinets, dark wood cabinets, granite worktops, beige walls, vinyl flooring, a side by side washer and dryer, beige floors and multicoloured worktops.
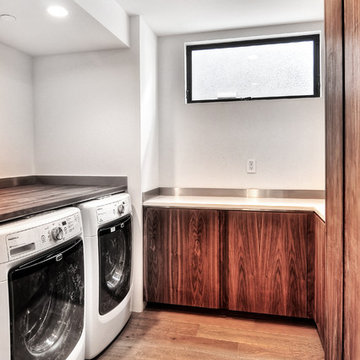
Bowman Group
VARM
Rob Montgomery
This is an example of a medium sized contemporary u-shaped separated utility room in Orange County with flat-panel cabinets, dark wood cabinets, engineered stone countertops, white walls, medium hardwood flooring, a side by side washer and dryer, brown floors and beige worktops.
This is an example of a medium sized contemporary u-shaped separated utility room in Orange County with flat-panel cabinets, dark wood cabinets, engineered stone countertops, white walls, medium hardwood flooring, a side by side washer and dryer, brown floors and beige worktops.
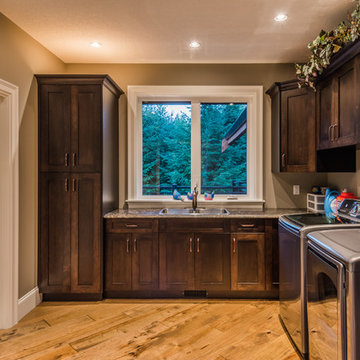
The finishes throughout the laundry room are high end but rustic, including Alder cabinetry, granite countertops, oil-rubbed bronze hardware, double bowl sink, and hickory hardwood flooring.
Artez photography
U-shaped Utility Room with Dark Wood Cabinets Ideas and Designs
4