U-shaped Utility Room with Dark Wood Cabinets Ideas and Designs
Refine by:
Budget
Sort by:Popular Today
21 - 40 of 191 photos
Item 1 of 3
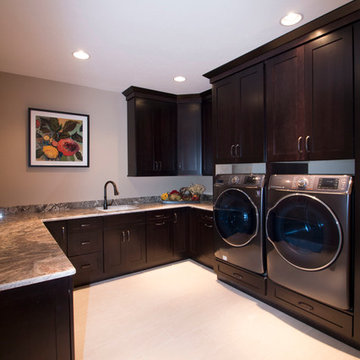
Design ideas for a large modern u-shaped laundry cupboard in Other with a submerged sink, shaker cabinets, dark wood cabinets, granite worktops, beige walls, ceramic flooring and a side by side washer and dryer.

Design ideas for an expansive contemporary u-shaped utility room in Sacramento with flat-panel cabinets, dark wood cabinets, beige walls, porcelain flooring and a stacked washer and dryer.
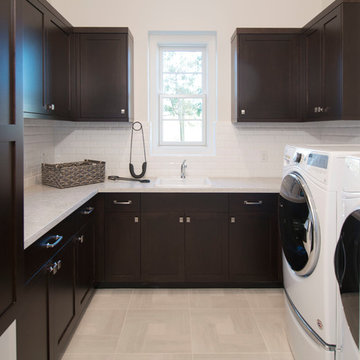
Laundry Room:
• Material – Maple
• Finish – Espresso
• Door Style – #7 Shaker 1/4"
• Cabinet Construction – Frameless
Photo of a classic u-shaped utility room in San Francisco with shaker cabinets and dark wood cabinets.
Photo of a classic u-shaped utility room in San Francisco with shaker cabinets and dark wood cabinets.

This 6,000sf luxurious custom new construction 5-bedroom, 4-bath home combines elements of open-concept design with traditional, formal spaces, as well. Tall windows, large openings to the back yard, and clear views from room to room are abundant throughout. The 2-story entry boasts a gently curving stair, and a full view through openings to the glass-clad family room. The back stair is continuous from the basement to the finished 3rd floor / attic recreation room.
The interior is finished with the finest materials and detailing, with crown molding, coffered, tray and barrel vault ceilings, chair rail, arched openings, rounded corners, built-in niches and coves, wide halls, and 12' first floor ceilings with 10' second floor ceilings.
It sits at the end of a cul-de-sac in a wooded neighborhood, surrounded by old growth trees. The homeowners, who hail from Texas, believe that bigger is better, and this house was built to match their dreams. The brick - with stone and cast concrete accent elements - runs the full 3-stories of the home, on all sides. A paver driveway and covered patio are included, along with paver retaining wall carved into the hill, creating a secluded back yard play space for their young children.
Project photography by Kmieick Imagery.
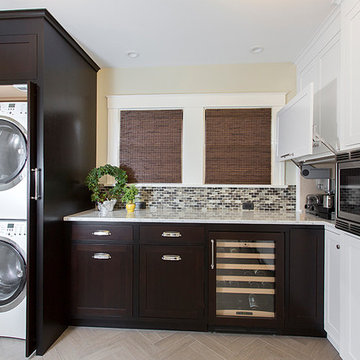
Murray Lampert Design, Build, Remodel
Medium sized traditional u-shaped utility room in San Diego with raised-panel cabinets, dark wood cabinets, beige walls, travertine flooring and a stacked washer and dryer.
Medium sized traditional u-shaped utility room in San Diego with raised-panel cabinets, dark wood cabinets, beige walls, travertine flooring and a stacked washer and dryer.
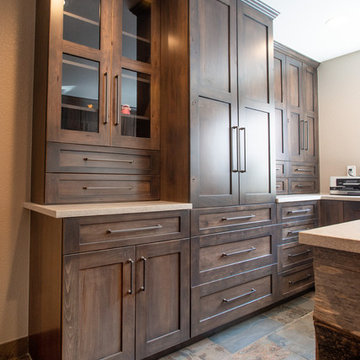
Lots of storage was needed by this family, they now have amble storage.
There is also a little display space for family treasures.
Photography by Libbie Martin
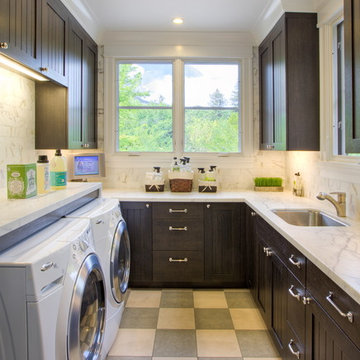
Mark Schwartz Photography
Inspiration for a victorian u-shaped separated utility room in San Francisco with dark wood cabinets, a side by side washer and dryer and multi-coloured floors.
Inspiration for a victorian u-shaped separated utility room in San Francisco with dark wood cabinets, a side by side washer and dryer and multi-coloured floors.
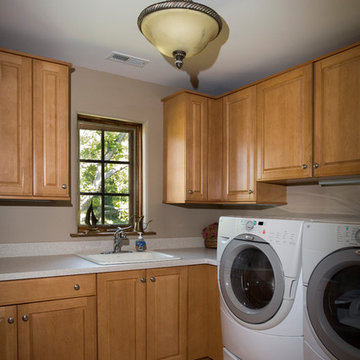
Photography by Linda Oyama Bryan. http://pickellbuilders.com. Laundry Room with Maple Cabinets and Solid Surface Countertops.
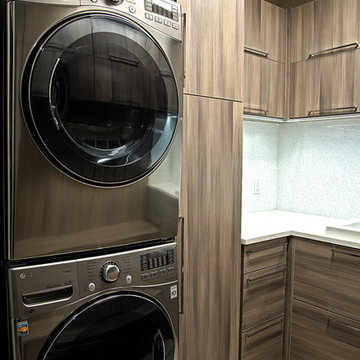
Medium sized modern u-shaped separated utility room in Miami with flat-panel cabinets, dark wood cabinets, a stacked washer and dryer, a built-in sink, porcelain flooring and beige floors.
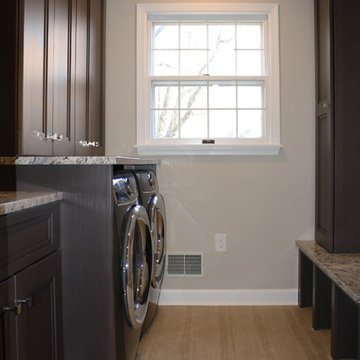
Pennington, NJ. Mudroom Laundry Room features custom cabinetry, sink, drying rack, built in bench with storage for coats & shoes.
Medium sized classic u-shaped utility room in Philadelphia with a submerged sink, recessed-panel cabinets, dark wood cabinets, granite worktops, beige walls, vinyl flooring, a side by side washer and dryer, beige floors and multicoloured worktops.
Medium sized classic u-shaped utility room in Philadelphia with a submerged sink, recessed-panel cabinets, dark wood cabinets, granite worktops, beige walls, vinyl flooring, a side by side washer and dryer, beige floors and multicoloured worktops.

This 6,000sf luxurious custom new construction 5-bedroom, 4-bath home combines elements of open-concept design with traditional, formal spaces, as well. Tall windows, large openings to the back yard, and clear views from room to room are abundant throughout. The 2-story entry boasts a gently curving stair, and a full view through openings to the glass-clad family room. The back stair is continuous from the basement to the finished 3rd floor / attic recreation room.
The interior is finished with the finest materials and detailing, with crown molding, coffered, tray and barrel vault ceilings, chair rail, arched openings, rounded corners, built-in niches and coves, wide halls, and 12' first floor ceilings with 10' second floor ceilings.
It sits at the end of a cul-de-sac in a wooded neighborhood, surrounded by old growth trees. The homeowners, who hail from Texas, believe that bigger is better, and this house was built to match their dreams. The brick - with stone and cast concrete accent elements - runs the full 3-stories of the home, on all sides. A paver driveway and covered patio are included, along with paver retaining wall carved into the hill, creating a secluded back yard play space for their young children.
Project photography by Kmieick Imagery.
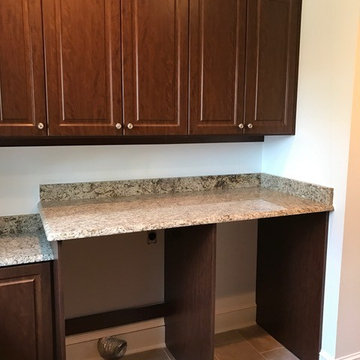
This spacious custom built laundry room in Eatonton, Georgia was completed in our mocha finish. Raised panel doors and a woodgrain melamine give this laundry a craftsman touch. With plenty of storage, counter space, shelving and hanging space this laundry room is a dream space come true. Tucked away is a fold down iron board and a pullout trash can. The client provided the counter top to complete the look.
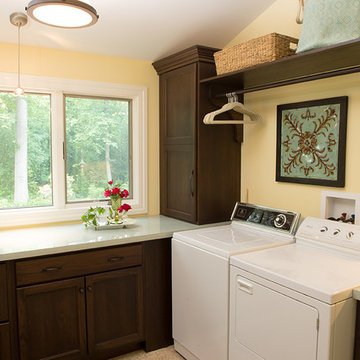
Laundry Room.
Alex Claney Photography, LauraDesignCo.
Medium sized classic u-shaped separated utility room in Chicago with a built-in sink, flat-panel cabinets, dark wood cabinets, laminate countertops, yellow walls, porcelain flooring and a side by side washer and dryer.
Medium sized classic u-shaped separated utility room in Chicago with a built-in sink, flat-panel cabinets, dark wood cabinets, laminate countertops, yellow walls, porcelain flooring and a side by side washer and dryer.
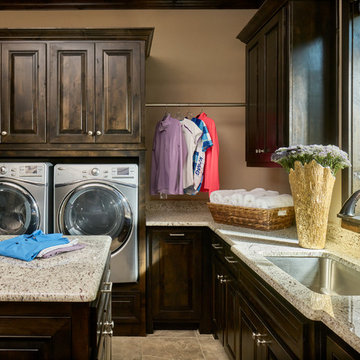
The large picture window in this laundry room floods the space with natural light, highlighting the beautiful granite counter tops. Built-in raised appliances and a moveable island aid in doing laundry.
Design: Wesley-Wayne Interiors
Photo: Stephen Karlisch

This Modern Multi-Level Home Boasts Master & Guest Suites on The Main Level + Den + Entertainment Room + Exercise Room with 2 Suites Upstairs as Well as Blended Indoor/Outdoor Living with 14ft Tall Coffered Box Beam Ceilings!
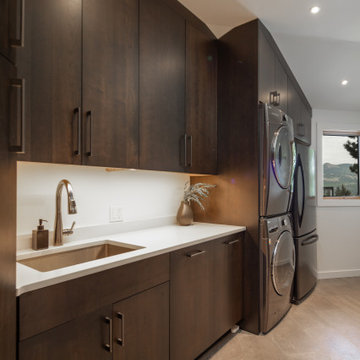
Small modern u-shaped separated utility room in Seattle with flat-panel cabinets, dark wood cabinets, engineered stone countertops, white walls, porcelain flooring, grey floors and white worktops.
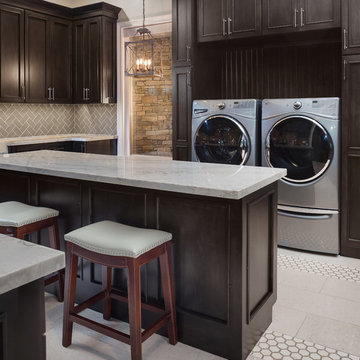
Laundry Room
Design ideas for a large bohemian u-shaped separated utility room in Phoenix with a submerged sink, shaker cabinets, marble worktops, beige walls, porcelain flooring, a side by side washer and dryer, black floors and dark wood cabinets.
Design ideas for a large bohemian u-shaped separated utility room in Phoenix with a submerged sink, shaker cabinets, marble worktops, beige walls, porcelain flooring, a side by side washer and dryer, black floors and dark wood cabinets.
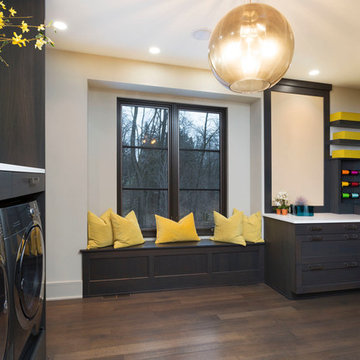
This new construction home was a long-awaited dream home with lots of ideas and details curated over many years. It’s a contemporary lake house in the Midwest with a California vibe. The palette is clean and simple, and uses varying shades of gray. The dramatic architectural elements punctuate each space with dramatic details.
Photos done by Ryan Hainey Photography, LLC.
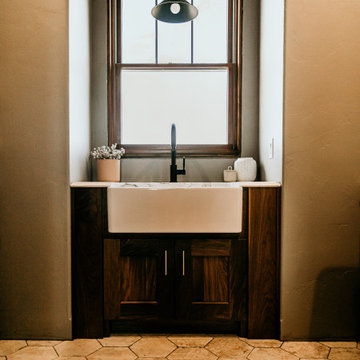
This is an example of a large rural u-shaped separated utility room in Other with a belfast sink, shaker cabinets, dark wood cabinets, engineered stone countertops, grey walls, travertine flooring, a side by side washer and dryer, beige floors and white worktops.
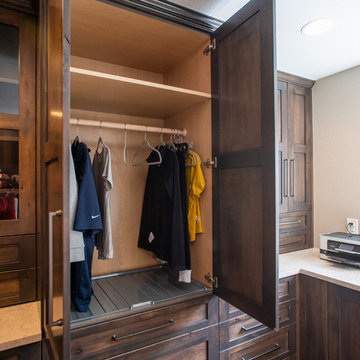
This cabinet was specifically designed for the homeowners delicate - non dry-able items. We added a closet rod, and drip tray so wet items can be hung to dry without damaging the cabinet surface.
Photography by Libbie Martin
U-shaped Utility Room with Dark Wood Cabinets Ideas and Designs
2