U-shaped Utility Room with Multicoloured Worktops Ideas and Designs
Refine by:
Budget
Sort by:Popular Today
1 - 20 of 108 photos
Item 1 of 3

The washer/dryer are concealed behind custom Shaker pull-out doors.
Photo by Mike Kaskel.
Inspiration for a medium sized classic u-shaped utility room in Chicago with a belfast sink, shaker cabinets, white cabinets, granite worktops, white walls, dark hardwood flooring, a concealed washer and dryer, brown floors and multicoloured worktops.
Inspiration for a medium sized classic u-shaped utility room in Chicago with a belfast sink, shaker cabinets, white cabinets, granite worktops, white walls, dark hardwood flooring, a concealed washer and dryer, brown floors and multicoloured worktops.

This is an example of a classic u-shaped utility room in New York with a belfast sink, shaker cabinets, blue cabinets, marble worktops, white splashback, white walls, brick flooring, multi-coloured floors, multicoloured worktops, panelled walls and feature lighting.
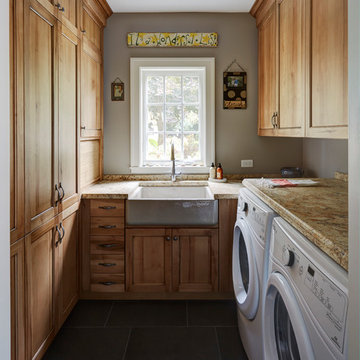
Farmhouse u-shaped separated utility room in Chicago with a belfast sink, shaker cabinets, medium wood cabinets, grey walls, a side by side washer and dryer, black floors and multicoloured worktops.

Medium sized rustic u-shaped utility room in Denver with a submerged sink, recessed-panel cabinets, dark wood cabinets, granite worktops, beige walls and multicoloured worktops.

This Italian Villa laundry room features light wood cabinets, an island with a marble countertop and black washer & dryer set.
This is an example of an expansive mediterranean u-shaped utility room in Phoenix with a submerged sink, raised-panel cabinets, marble worktops, travertine flooring, a side by side washer and dryer, beige floors, multicoloured worktops, medium wood cabinets and beige walls.
This is an example of an expansive mediterranean u-shaped utility room in Phoenix with a submerged sink, raised-panel cabinets, marble worktops, travertine flooring, a side by side washer and dryer, beige floors, multicoloured worktops, medium wood cabinets and beige walls.
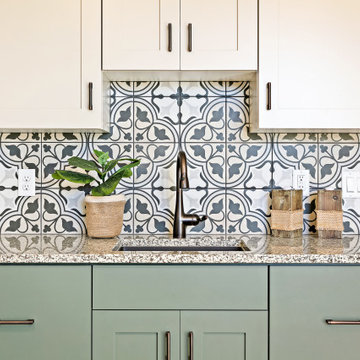
Craft Room
Design ideas for a modern u-shaped utility room in Salt Lake City with a submerged sink, shaker cabinets, green cabinets, granite worktops, beige walls, porcelain flooring, a side by side washer and dryer, brown floors and multicoloured worktops.
Design ideas for a modern u-shaped utility room in Salt Lake City with a submerged sink, shaker cabinets, green cabinets, granite worktops, beige walls, porcelain flooring, a side by side washer and dryer, brown floors and multicoloured worktops.
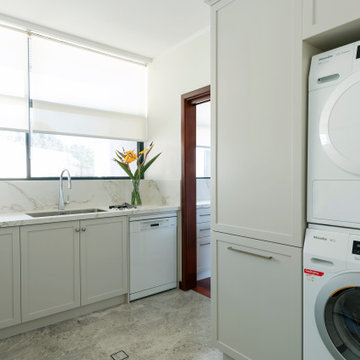
The old laundry was repurposed to become a laundry and scullery space. New laundry Miele appliances were stacked for space saving and thoughtful cabinetry with plenty of storage introduced. Wall painted in Dulux Whisper White. Floortiles from Bernini Stone Salvador Grey Honed 300 x 600; Franke Kubux KBX 110-700F Stainless Steel Sink; Franke Pull out Tap; Dekton Zenith Benchtop/Splashback; Lo & Co Aver Pull Handles.

This is an example of a large country u-shaped utility room in Austin with a belfast sink, shaker cabinets, blue cabinets, soapstone worktops, white walls, light hardwood flooring, a stacked washer and dryer and multicoloured worktops.

Lubbock parade homes 2011..
Inspiration for a large classic u-shaped separated utility room in Dallas with beaded cabinets, white cabinets, granite worktops, white walls, vinyl flooring, a side by side washer and dryer, multi-coloured floors and multicoloured worktops.
Inspiration for a large classic u-shaped separated utility room in Dallas with beaded cabinets, white cabinets, granite worktops, white walls, vinyl flooring, a side by side washer and dryer, multi-coloured floors and multicoloured worktops.
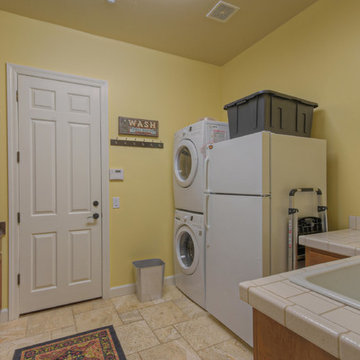
Lots of storage and elbow room in this utility/laundry room. A great big sink and refrigerator make this room much more than just a laundry room.
Large u-shaped utility room in Phoenix with yellow walls, a stacked washer and dryer, brown floors and multicoloured worktops.
Large u-shaped utility room in Phoenix with yellow walls, a stacked washer and dryer, brown floors and multicoloured worktops.

Inspiration for an expansive farmhouse u-shaped separated utility room in Dallas with a belfast sink, shaker cabinets, white cabinets, engineered stone countertops, beige splashback, mosaic tiled splashback, white walls, ceramic flooring, a side by side washer and dryer, multi-coloured floors and multicoloured worktops.

This is an example of a large contemporary u-shaped utility room in Other with a belfast sink, shaker cabinets, grey cabinets, composite countertops, multi-coloured splashback, glass sheet splashback, multi-coloured walls, porcelain flooring, a side by side washer and dryer, multi-coloured floors, multicoloured worktops and a coffered ceiling.

This multipurpose space is both a laundry room and home office. We call it the "family workshop."
The washer/dryer are concealed behind custom Shaker cabinetry.
Features a stainless steel farmhouse sink by Signature Hardware.
Facuet is Brizo Talo single-handle pull down prep faucet with SmartTouchPlus technology in Venetian Bronze.
Photo by Mike Kaskel.

Leaving the new lam-beam exposed added warmth and interest to the new laundry room. The simple pipe hanging rod and laminate countertops are stylish but unassuming.
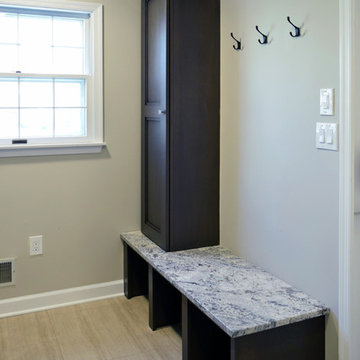
Pennington, NJ. Mudroom Laundry Room features custom cabinetry, sink, drying rack, built in bench with storage for coats & shoes.
Photo of a medium sized classic u-shaped utility room in Philadelphia with a submerged sink, recessed-panel cabinets, dark wood cabinets, granite worktops, beige walls, vinyl flooring, a side by side washer and dryer, beige floors and multicoloured worktops.
Photo of a medium sized classic u-shaped utility room in Philadelphia with a submerged sink, recessed-panel cabinets, dark wood cabinets, granite worktops, beige walls, vinyl flooring, a side by side washer and dryer, beige floors and multicoloured worktops.
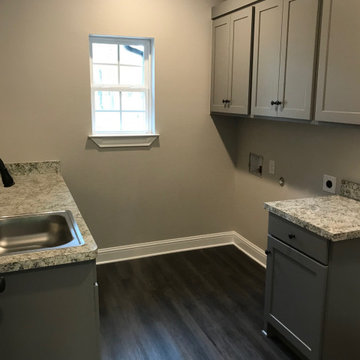
Photo of a medium sized traditional u-shaped utility room in Dallas with a built-in sink, recessed-panel cabinets, grey cabinets, laminate countertops, grey walls, medium hardwood flooring, a side by side washer and dryer, brown floors and multicoloured worktops.
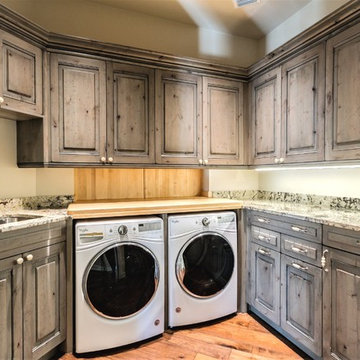
Large laundry for active family! Distressed knotty alder cabinets in a unique driftwood gray stain. Maple butcher block top is perfect for folding clothes above the large washer & dryer. -- DeAngelis Custom Builders.
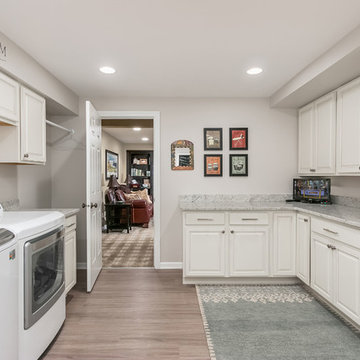
Design ideas for a large traditional u-shaped separated utility room in Chicago with raised-panel cabinets, white cabinets, granite worktops, grey walls, vinyl flooring, a side by side washer and dryer, beige floors and multicoloured worktops.

This 6,000sf luxurious custom new construction 5-bedroom, 4-bath home combines elements of open-concept design with traditional, formal spaces, as well. Tall windows, large openings to the back yard, and clear views from room to room are abundant throughout. The 2-story entry boasts a gently curving stair, and a full view through openings to the glass-clad family room. The back stair is continuous from the basement to the finished 3rd floor / attic recreation room.
The interior is finished with the finest materials and detailing, with crown molding, coffered, tray and barrel vault ceilings, chair rail, arched openings, rounded corners, built-in niches and coves, wide halls, and 12' first floor ceilings with 10' second floor ceilings.
It sits at the end of a cul-de-sac in a wooded neighborhood, surrounded by old growth trees. The homeowners, who hail from Texas, believe that bigger is better, and this house was built to match their dreams. The brick - with stone and cast concrete accent elements - runs the full 3-stories of the home, on all sides. A paver driveway and covered patio are included, along with paver retaining wall carved into the hill, creating a secluded back yard play space for their young children.
Project photography by Kmieick Imagery.
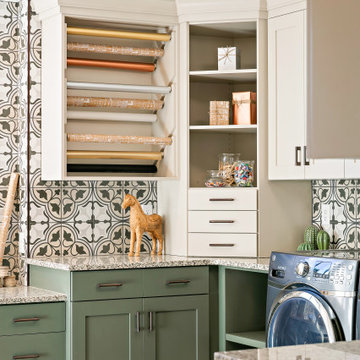
Craft Room
This is an example of a modern u-shaped utility room in Salt Lake City with a submerged sink, shaker cabinets, green cabinets, granite worktops, beige walls, porcelain flooring, a side by side washer and dryer, brown floors and multicoloured worktops.
This is an example of a modern u-shaped utility room in Salt Lake City with a submerged sink, shaker cabinets, green cabinets, granite worktops, beige walls, porcelain flooring, a side by side washer and dryer, brown floors and multicoloured worktops.
U-shaped Utility Room with Multicoloured Worktops Ideas and Designs
1