U-shaped Utility Room with Multicoloured Worktops Ideas and Designs
Refine by:
Budget
Sort by:Popular Today
101 - 114 of 114 photos
Item 1 of 3
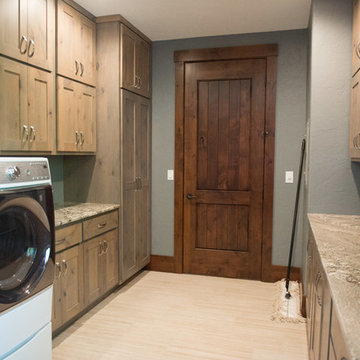
Ample cabinetry surrounds the front loading washer & dryer units.
Mandi B Photography
Design ideas for an expansive rustic u-shaped utility room in Other with a submerged sink, flat-panel cabinets, light wood cabinets, granite worktops, blue walls, a side by side washer and dryer, grey floors and multicoloured worktops.
Design ideas for an expansive rustic u-shaped utility room in Other with a submerged sink, flat-panel cabinets, light wood cabinets, granite worktops, blue walls, a side by side washer and dryer, grey floors and multicoloured worktops.
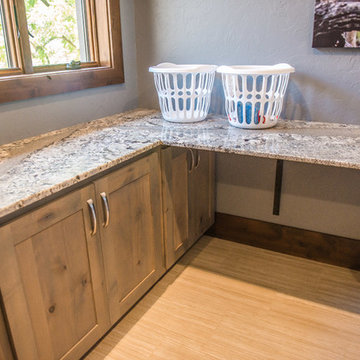
Spacious granite counters provide lots of room for folding & sorting. Room below allows for rolling carts & baskets.
Mandi B Photography
Expansive rustic u-shaped utility room in Other with a submerged sink, flat-panel cabinets, light wood cabinets, granite worktops, blue walls, a side by side washer and dryer, grey floors and multicoloured worktops.
Expansive rustic u-shaped utility room in Other with a submerged sink, flat-panel cabinets, light wood cabinets, granite worktops, blue walls, a side by side washer and dryer, grey floors and multicoloured worktops.
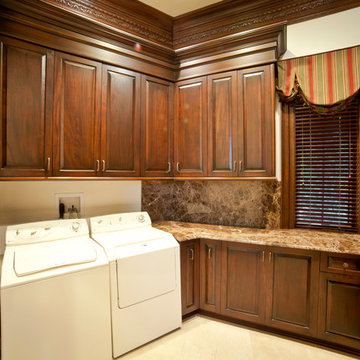
Inspiration for a medium sized traditional u-shaped utility room in New York with a submerged sink, raised-panel cabinets, dark wood cabinets, granite worktops, ceramic flooring, a side by side washer and dryer, white walls, beige floors and multicoloured worktops.
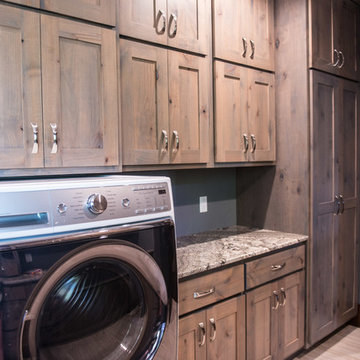
Ample cabinetry surrounds the front loading washer & dryer units. Broom cabinet on the far end.
Mandi B Photography
Inspiration for an expansive rustic u-shaped utility room in Other with a submerged sink, flat-panel cabinets, light wood cabinets, granite worktops, blue walls, a side by side washer and dryer, grey floors and multicoloured worktops.
Inspiration for an expansive rustic u-shaped utility room in Other with a submerged sink, flat-panel cabinets, light wood cabinets, granite worktops, blue walls, a side by side washer and dryer, grey floors and multicoloured worktops.
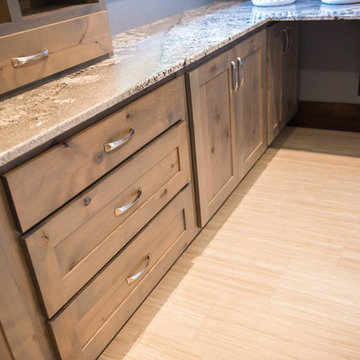
Beautiful alder cabinetry in a simple shaker style keeps this laundry rustic, yet light & interesting for a laundry space.
Mandi B Photography
Inspiration for an expansive rustic u-shaped utility room in Other with a submerged sink, flat-panel cabinets, light wood cabinets, granite worktops, blue walls, a side by side washer and dryer, grey floors and multicoloured worktops.
Inspiration for an expansive rustic u-shaped utility room in Other with a submerged sink, flat-panel cabinets, light wood cabinets, granite worktops, blue walls, a side by side washer and dryer, grey floors and multicoloured worktops.
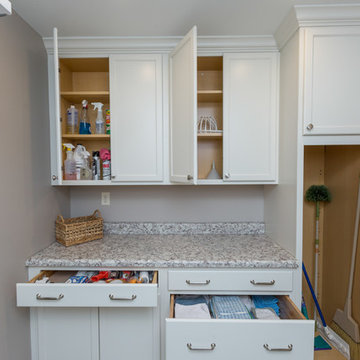
©RVP Photography
Inspiration for a medium sized traditional u-shaped separated utility room in Cincinnati with a built-in sink, raised-panel cabinets, white cabinets, laminate countertops, beige walls, porcelain flooring, a side by side washer and dryer, beige floors and multicoloured worktops.
Inspiration for a medium sized traditional u-shaped separated utility room in Cincinnati with a built-in sink, raised-panel cabinets, white cabinets, laminate countertops, beige walls, porcelain flooring, a side by side washer and dryer, beige floors and multicoloured worktops.
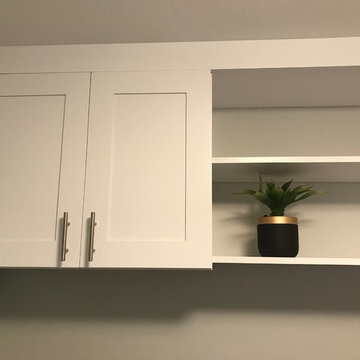
Full Laundry Room Re-model. User Friendly and Beautiful too!!!
This is an example of a medium sized classic u-shaped separated utility room in DC Metro with a submerged sink, shaker cabinets, white cabinets, engineered stone countertops, grey walls, ceramic flooring, a side by side washer and dryer, multi-coloured floors and multicoloured worktops.
This is an example of a medium sized classic u-shaped separated utility room in DC Metro with a submerged sink, shaker cabinets, white cabinets, engineered stone countertops, grey walls, ceramic flooring, a side by side washer and dryer, multi-coloured floors and multicoloured worktops.
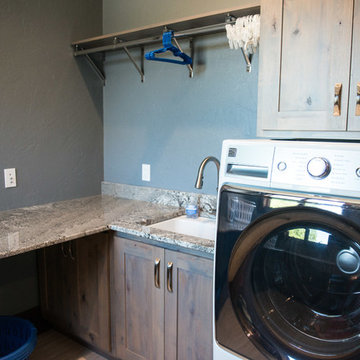
An undermount laundry sink for soaking & hanging space for drying & sorting.
Mandi B Photography
Inspiration for an expansive rustic u-shaped utility room in Other with a submerged sink, flat-panel cabinets, light wood cabinets, granite worktops, blue walls, a side by side washer and dryer, grey floors and multicoloured worktops.
Inspiration for an expansive rustic u-shaped utility room in Other with a submerged sink, flat-panel cabinets, light wood cabinets, granite worktops, blue walls, a side by side washer and dryer, grey floors and multicoloured worktops.
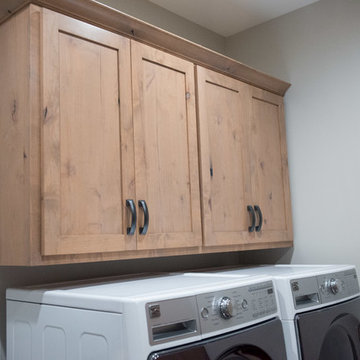
Alder wood with our custom Antique White stained finish featuring Annandale hardware from Jeffrey Alexander.
Mandi B Photography
Inspiration for a large rustic u-shaped utility room in Other with a submerged sink, shaker cabinets, light wood cabinets, granite worktops, white walls, laminate floors, a side by side washer and dryer and multicoloured worktops.
Inspiration for a large rustic u-shaped utility room in Other with a submerged sink, shaker cabinets, light wood cabinets, granite worktops, white walls, laminate floors, a side by side washer and dryer and multicoloured worktops.
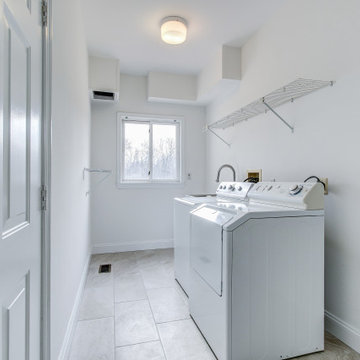
This home was being sold and needed some updating to bring the value where it needed to be for the current market.
We gutted the kitchen and replaced everything!
All new cabinetry, appliances, flooring, hardware and fixtures, lighting, paint, and more.
We added some great floating shelves and we were able to remove all of the upper bulkheads so that we could maximize cabinetry heights around the perimeter of the room.
Needless to say, the kitchen sold this house inside of a couple of days on the market! The new buyers expressed that the kitchen really impressed them and exceeded their needs and expectations.
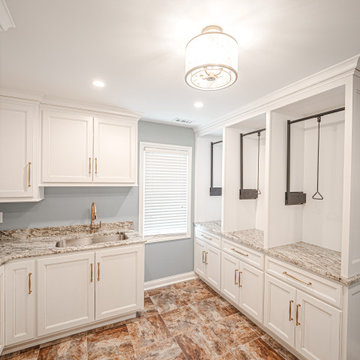
This full remodel project featured a complete redo of the existing kitchen. This room located over the kitchen was an unused spare bedroom/office space. The existing floor made it a perfect candidate for a new and much improved laundry space. Due to its location over the kitchen the plumbing could easily be added to the renovated laundry space. Designed and Planned by J. Graham of Bancroft Blue Design, the entire layout of the space was thoughtfully executed with unique blending of details, a one of a kind Coffer ceiling accent piece with integrated lighting, and a ton of features within the cabinets.
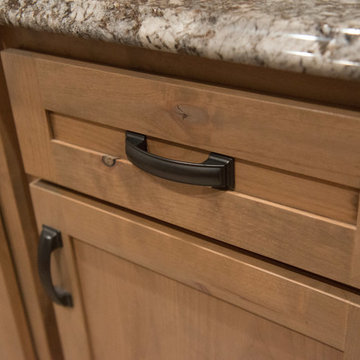
The detail of alder wood with our custom Antique White stained finish.
Mandi B Photography
Inspiration for a large rustic u-shaped utility room in Other with a submerged sink, shaker cabinets, light wood cabinets, granite worktops, white walls, laminate floors, a side by side washer and dryer and multicoloured worktops.
Inspiration for a large rustic u-shaped utility room in Other with a submerged sink, shaker cabinets, light wood cabinets, granite worktops, white walls, laminate floors, a side by side washer and dryer and multicoloured worktops.
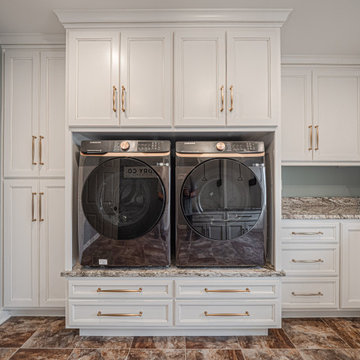
This full remodel project featured a complete redo of the existing kitchen. This room located over the kitchen was an unused spare bedroom/office space. The existing floor made it a perfect candidate for a new and much improved laundry space. Due to its location over the kitchen the plumbing could easily be added to the renovated laundry space. Designed and Planned by J. Graham of Bancroft Blue Design, the entire layout of the space was thoughtfully executed with unique blending of details, a one of a kind Coffer ceiling accent piece with integrated lighting, and a ton of features within the cabinets.
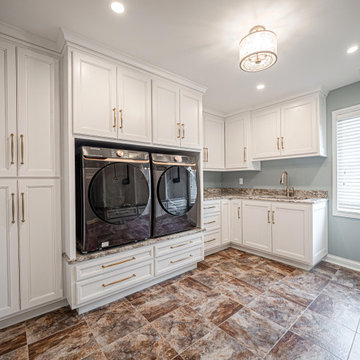
This full remodel project featured a complete redo of the existing kitchen. This room located over the kitchen was an unused spare bedroom/office space. The existing floor made it a perfect candidate for a new and much improved laundry space. Due to its location over the kitchen the plumbing could easily be added to the renovated laundry space. Designed and Planned by J. Graham of Bancroft Blue Design, the entire layout of the space was thoughtfully executed with unique blending of details, a one of a kind Coffer ceiling accent piece with integrated lighting, and a ton of features within the cabinets.
U-shaped Utility Room with Multicoloured Worktops Ideas and Designs
6