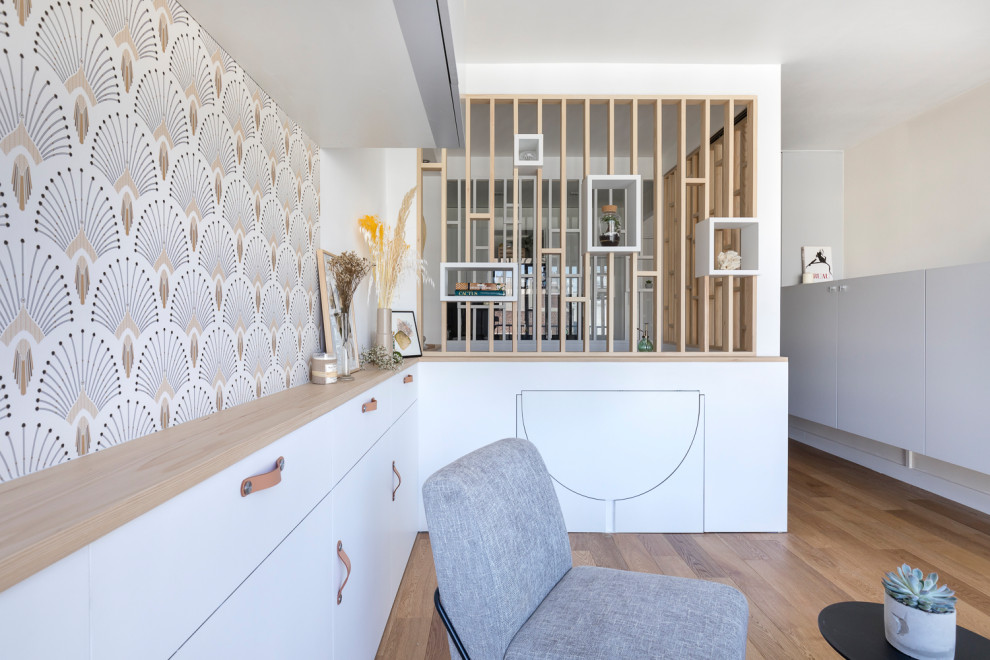
Un écrin pour chambre
Scandinavian Living Room, Paris
Conception d'un espace nuit sur-mesure semi-ouvert (claustra en bois massif), avec rangements dissimulés et table de repas escamotable. Travaux comprenant également le nouvel aménagement d'un salon personnalisé et l'ouverture de la cuisine sur la lumière naturelle de l'appartement de 30m2. Papier peint "Bain 1920" @PaperMint, meubles salon Pomax, chaises salle à manger Sentou Galerie, poignées de meubles Ikea.
Other Photos in Aménagement sur-mesure 30 m2
What Houzz users are commenting on
REGINE QUERE added this to Mes idées4 April 2024
aménagement dans claustra

Apartment at a GlanceWho lives here? A 55-year-old management consultantSize About 323 sq ft (30 sq m)Location Paris,...