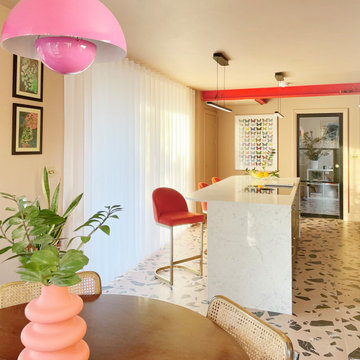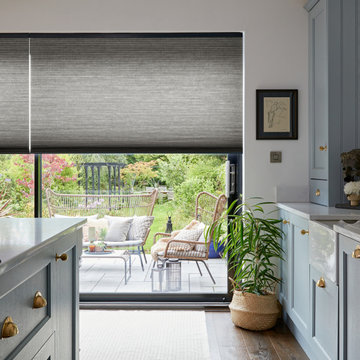Kitchen Ideas and Designs
Refine by:
Budget
Sort by:Popular Today
1 - 20 of 685 photos

Inspiration for a large farmhouse u-shaped kitchen/diner in Atlanta with a belfast sink, beaded cabinets, grey cabinets, marble worktops, white splashback, metro tiled splashback, an island and dark hardwood flooring.

A fresh traditional kitchen design much like a spring day - light, airy and inviting.
Traditional kitchen in Chicago with a belfast sink, raised-panel cabinets, white cabinets and white worktops.
Traditional kitchen in Chicago with a belfast sink, raised-panel cabinets, white cabinets and white worktops.

Cool white kitchen, with a stunning statuary white marble island. Photography by Danny . House design by Charles Isreal.
Inspiration for a traditional kitchen/diner in Dallas with a belfast sink, recessed-panel cabinets, white cabinets, white splashback, marble worktops and grey worktops.
Inspiration for a traditional kitchen/diner in Dallas with a belfast sink, recessed-panel cabinets, white cabinets, white splashback, marble worktops and grey worktops.
Find the right local pro for your project

Island countertop is white macaubus quartzite.
Castaway Cabinets
Steve Bracci
This is an example of a large classic u-shaped kitchen/diner in Atlanta with a belfast sink, white cabinets, white splashback, stainless steel appliances, medium hardwood flooring, an island, shaker cabinets, quartz worktops and metro tiled splashback.
This is an example of a large classic u-shaped kitchen/diner in Atlanta with a belfast sink, white cabinets, white splashback, stainless steel appliances, medium hardwood flooring, an island, shaker cabinets, quartz worktops and metro tiled splashback.

Built and designed by Shelton Design Build
Photo by: MissLPhotography
Large traditional u-shaped kitchen in Other with shaker cabinets, white cabinets, metro tiled splashback, stainless steel appliances, an island, brown floors, a belfast sink, quartz worktops, grey splashback and bamboo flooring.
Large traditional u-shaped kitchen in Other with shaker cabinets, white cabinets, metro tiled splashback, stainless steel appliances, an island, brown floors, a belfast sink, quartz worktops, grey splashback and bamboo flooring.

This Kitchen was carved out of a former Maids Room and Pantry in order to provide an "open-concept" Kitchen/Family Room which opens into a Living/Dining Room. While the spaces are all open to one another, each is defined separately to maintain the pre-war character of the apartment. In this instance, the peninsula is contained within a large cased opening which also incorporates custom storage cabinets.
Photo by J. Nefsky
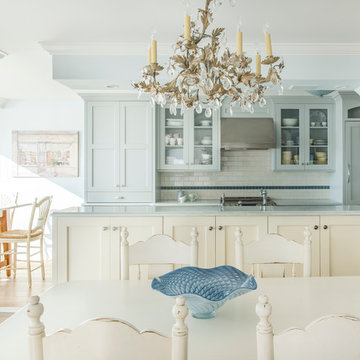
Sean Litchfield
Inspiration for a medium sized coastal galley kitchen/diner in New York with blue cabinets, light hardwood flooring, an island, a submerged sink, recessed-panel cabinets, white splashback, metro tiled splashback and integrated appliances.
Inspiration for a medium sized coastal galley kitchen/diner in New York with blue cabinets, light hardwood flooring, an island, a submerged sink, recessed-panel cabinets, white splashback, metro tiled splashback and integrated appliances.
Reload the page to not see this specific ad anymore

The design of this refined mountain home is rooted in its natural surroundings. Boasting a color palette of subtle earthy grays and browns, the home is filled with natural textures balanced with sophisticated finishes and fixtures. The open floorplan ensures visibility throughout the home, preserving the fantastic views from all angles. Furnishings are of clean lines with comfortable, textured fabrics. Contemporary accents are paired with vintage and rustic accessories.
To achieve the LEED for Homes Silver rating, the home includes such green features as solar thermal water heating, solar shading, low-e clad windows, Energy Star appliances, and native plant and wildlife habitat.
All photos taken by Rachael Boling Photography

Custom inset cabinetry: white cabinets with maple stained island; custom wood hood, farm sink, silver travertine floors, recessed panel cabinet doors.
Peter Chollick Photography

Existing 100 year old Arts and Crafts home. Kitchen space was completely gutted down to framing. In floor heat, chefs stove, custom site-built cabinetry and soapstone countertops bring kitchen up to date.
Designed by Jean Rehkamp and Ryan Lawinger of Rehkamp Larson Architects.
Greg Page Photography

View of an L-shaped kitchen with a central island in a side return extension in a Victoria house which has a sloping glazed roof. The shaker style cabinets with beaded frames are painted in Little Greene Obsidian Green. The handles a brass d-bar style. The worktop on the perimeter units is Iroko wood and the island worktop is honed, pencil veined Carrara marble. A single bowel sink sits in the island with a polished brass tap with a rinse spout. Vintage Holophane pendant lights sit above the island. The black painted sash windows are surrounded by non-bevelled white metro tiles with a dark grey grout. A Wolf gas hob sits above double Neff ovens with a black, Falcon extractor hood over the hob. The flooring is hexagon shaped, cement encaustic tiles. Black Anglepoise wall lights give directional lighting.
Charlie O'Beirne - Lukonic Photography

The kitchen is a mix of existing and new cabinets that were made to match. Marmoleum (a natural sheet linoleum) flooring sets the kitchen apart in the home’s open plan. It is also low maintenance and resilient underfoot. Custom stainless steel countertops match the appliances, are low maintenance and are, uhm, stainless!
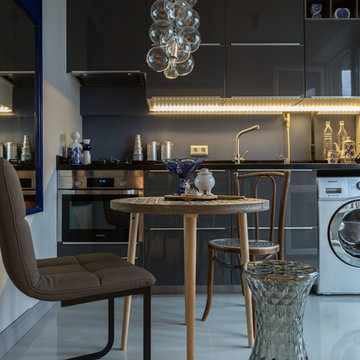
Алексей Довгань
This is an example of a small contemporary single-wall kitchen/diner in Moscow with flat-panel cabinets, grey cabinets, grey splashback, stainless steel appliances, no island and white floors.
This is an example of a small contemporary single-wall kitchen/diner in Moscow with flat-panel cabinets, grey cabinets, grey splashback, stainless steel appliances, no island and white floors.
Reload the page to not see this specific ad anymore
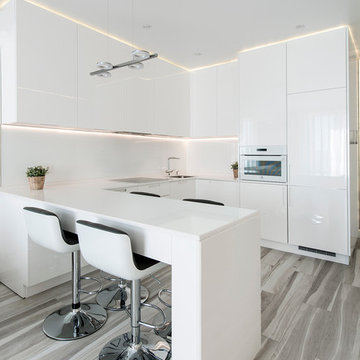
Photo of a medium sized modern u-shaped open plan kitchen in Palma de Mallorca with flat-panel cabinets, white cabinets, white splashback, white appliances and a breakfast bar.
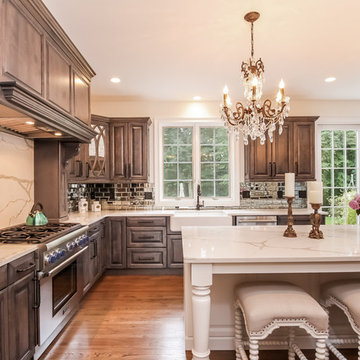
Photo of a medium sized traditional u-shaped kitchen in Other with a belfast sink, raised-panel cabinets, metallic splashback, metro tiled splashback, stainless steel appliances, medium hardwood flooring, an island, marble worktops and grey cabinets.

Oversized pendant lights match the large scale of the custom kitchen island. The island features a built-in cooktop and built-in-place walnut butcher block top; open shelves made from the same walnut float above black basalt countertops and frame a farmhouse sink. Appliance nook is backed with penny tile that echoes the color and shape of the island lighting.
Kurt Jordan Photography
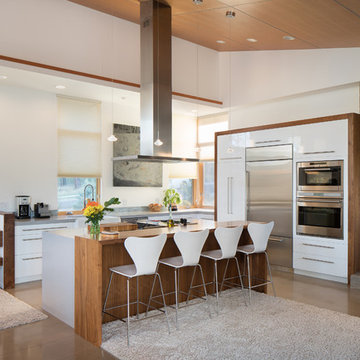
Ian Whitehead Photographer
Design ideas for a medium sized contemporary l-shaped open plan kitchen in Phoenix with flat-panel cabinets, white cabinets, quartz worktops, grey splashback, stainless steel appliances, concrete flooring and an island.
Design ideas for a medium sized contemporary l-shaped open plan kitchen in Phoenix with flat-panel cabinets, white cabinets, quartz worktops, grey splashback, stainless steel appliances, concrete flooring and an island.
Kitchen Ideas and Designs
Reload the page to not see this specific ad anymore

Kitchen renovation on Boston's North Shore.
Photo: Corey Nickerson
This is an example of a large classic u-shaped kitchen/diner in Boston with a submerged sink, white cabinets, wood worktops, grey splashback, stone tiled splashback, stainless steel appliances, slate flooring, an island, shaker cabinets and grey floors.
This is an example of a large classic u-shaped kitchen/diner in Boston with a submerged sink, white cabinets, wood worktops, grey splashback, stone tiled splashback, stainless steel appliances, slate flooring, an island, shaker cabinets and grey floors.

Nathan Schroder Photography
BK Design Studio
Robert Elliott Custom Homes
Inspiration for a contemporary galley open plan kitchen in Dallas with a built-in sink, shaker cabinets, grey cabinets, marble worktops, white splashback, stone slab splashback, stainless steel appliances, dark hardwood flooring and an island.
Inspiration for a contemporary galley open plan kitchen in Dallas with a built-in sink, shaker cabinets, grey cabinets, marble worktops, white splashback, stone slab splashback, stainless steel appliances, dark hardwood flooring and an island.
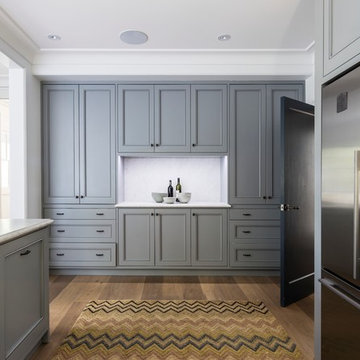
Photographer Justin Alexander ph: 0414 365 243
This is an example of a large traditional l-shaped kitchen/diner in Sydney with a submerged sink, recessed-panel cabinets, grey cabinets, marble worktops, grey splashback, stone slab splashback, stainless steel appliances, light hardwood flooring and a breakfast bar.
This is an example of a large traditional l-shaped kitchen/diner in Sydney with a submerged sink, recessed-panel cabinets, grey cabinets, marble worktops, grey splashback, stone slab splashback, stainless steel appliances, light hardwood flooring and a breakfast bar.
1
