Barn Doors Utility Room Ideas and Designs
Refine by:
Budget
Sort by:Popular Today
1 - 20 of 27 photos
Item 1 of 2

This is an example of a farmhouse single-wall separated utility room in Denver with a belfast sink, shaker cabinets, grey cabinets, white walls, a side by side washer and dryer, grey floors and white worktops.

Inspiration for a small rural single-wall separated utility room in London with wood worktops, white walls, light hardwood flooring, beige floors and beige worktops.
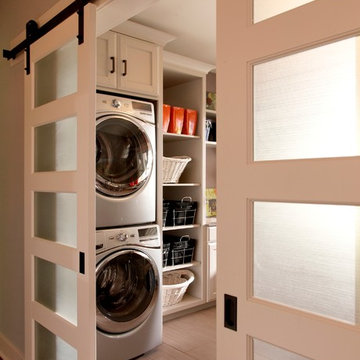
www.VanBrouck.com
BradZieglerPhotography.com
This is an example of a traditional utility room in Detroit with a stacked washer and dryer.
This is an example of a traditional utility room in Detroit with a stacked washer and dryer.
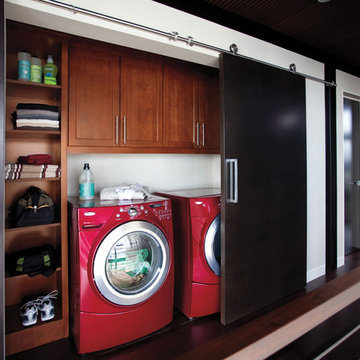
Traditional single-wall laundry cupboard in Other with recessed-panel cabinets, white walls, dark hardwood flooring, a side by side washer and dryer, brown floors and dark wood cabinets.
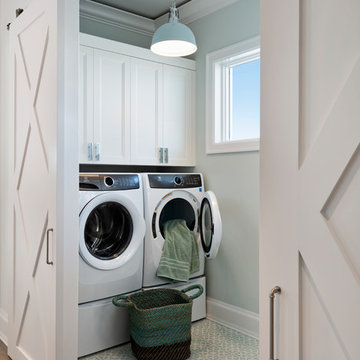
Photo of a classic separated utility room in Miami with recessed-panel cabinets, white cabinets, grey walls, a side by side washer and dryer and blue floors.
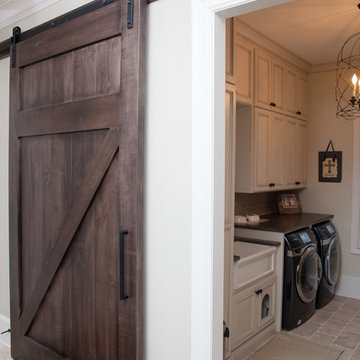
Addison Hill Photography
Design ideas for a traditional utility room in Atlanta.
Design ideas for a traditional utility room in Atlanta.

This laundry room is fully functional with it's fold-down hanging drying rack and pull out laundry cabinets. The cabinets are custom-made in alder with louvered doors by a local wood worker. The sliding barn door is made entirely from reclaimed wood in a patchwork pattern by local artist, Rob Payne. Side-by-side washer and dryer sit underneath a linen Caesarstone quartz countertop. The floor is 2'x3' tiles of Pennsylvania Bluestone. Wall color is palladian blue by Benjamin Moore.
Photography by Marie-Dominique Verdier
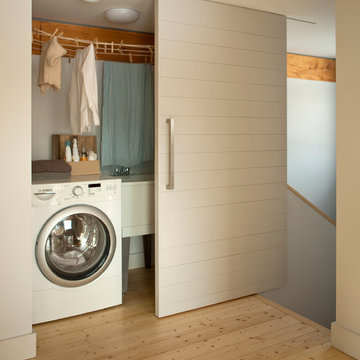
The 1,500 sq. ft. GO Home offers two story living with a combined kitchen/living/dining space on the main level and three bedrooms with full bath on the upper level.
Amenities include covered entry porch, kitchen pantry, powder room, mud room and laundry closet.
LEED Platinum certification; 1st Passive House–certified home in Maine, 12th certified in U.S.; USGBC Residential Project of the Year Award 2011; EcoHome Magazine Design Merit Award, 2011; TreeHugger, Best Passive House of the Year Award 2012
photo by Trent Bell
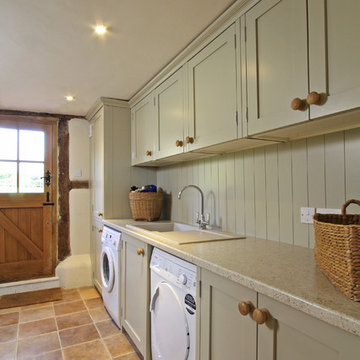
This kitchen used an in-frame design with mainly one painted colour, that being the Farrow & Ball Old White. This was accented with natural oak on the island unit pillars and on the bespoke cooker hood canopy. The Island unit features slide away tray storage on one side with tongue and grove panelling most of the way round. All of the Cupboard internals in this kitchen where clad in a Birch veneer.
The main Focus of the kitchen was a Mercury Range Cooker in Blueberry. Above the Mercury cooker was a bespoke hood canopy designed to be at the correct height in a very low ceiling room. The sink and tap where from Franke, the sink being a VBK 720 twin bowl ceramic sink and a Franke Venician tap in chrome.
The whole kitchen was topped of in a beautiful granite called Ivory Fantasy in a 30mm thickness with pencil round edge profile.

Jeff Russell
Design ideas for a small traditional single-wall laundry cupboard in Minneapolis with a single-bowl sink, white cabinets, grey walls, medium hardwood flooring, a stacked washer and dryer, brown floors and shaker cabinets.
Design ideas for a small traditional single-wall laundry cupboard in Minneapolis with a single-bowl sink, white cabinets, grey walls, medium hardwood flooring, a stacked washer and dryer, brown floors and shaker cabinets.
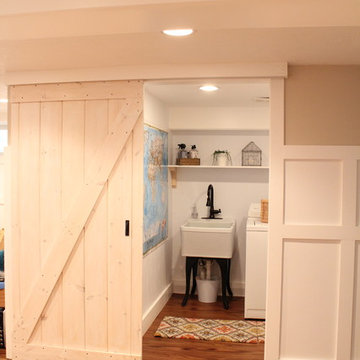
The newly created laundry room. Always a work in progress.
Christina Katos
Design ideas for a classic utility room in Boston.
Design ideas for a classic utility room in Boston.

Inspiration for a rural l-shaped separated utility room in Minneapolis with a submerged sink, recessed-panel cabinets, light wood cabinets, white walls, a side by side washer and dryer, beige floors and beige worktops.
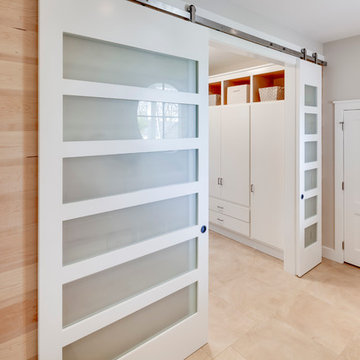
Design Build Phi Builders + Architects
Custom Cabinetry Phi Builders + Architects
Sarah Szwajkos Photography
Contemporary utility room in Portland Maine.
Contemporary utility room in Portland Maine.
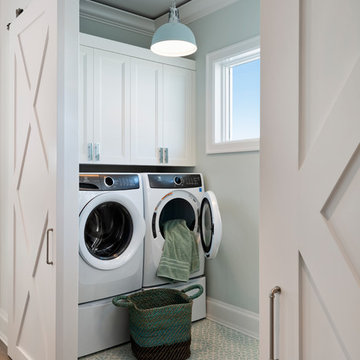
Classic separated utility room in Miami with recessed-panel cabinets, white cabinets, grey walls, a side by side washer and dryer and blue floors.
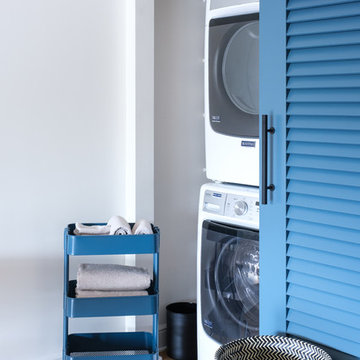
Designed by Gina Rachelle Design
Photography by Max Maloney
Classic laundry cupboard in San Francisco with medium hardwood flooring, a stacked washer and dryer, white walls and brown floors.
Classic laundry cupboard in San Francisco with medium hardwood flooring, a stacked washer and dryer, white walls and brown floors.
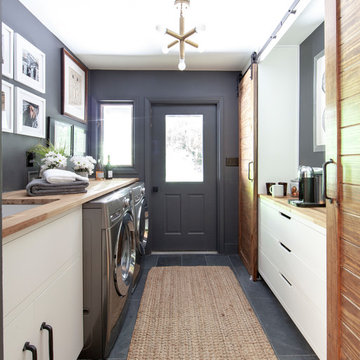
This is an example of a farmhouse utility room in Charlotte with a submerged sink, flat-panel cabinets, wood worktops, grey walls, a side by side washer and dryer, grey floors, beige worktops, slate flooring and white cabinets.
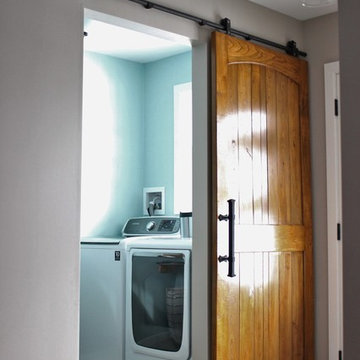
This 5'x8' laundry room is a very efficient size for a laundry room. The sliding barn door ensures that no floor space is taken up while allowing for all four walls in the room to be used. No space is wasted in this design.
CDH Designs
15 East 4th St
Emporium, PA 15834
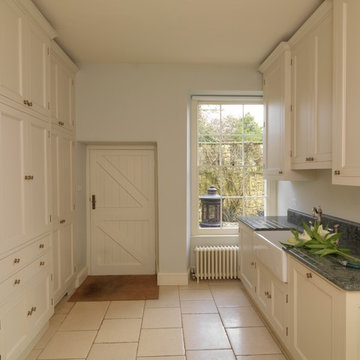
This pantry was designed and made for a Georgian house near Bath. The client and the interior designers decided to take inspiration from the original Georgian doors and panelling for the style of the kitchen and the pantry.
This is a classic English country pantry with a modern twist. In the centre of the tall cupboards are two integrated larder units. The rest of the cupboards are organised for laundry, cleaning and other household requirements.
Designed and hand built by Tim Wood
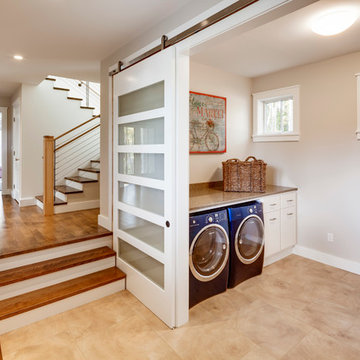
Design Build Phi Builders + Architects
Custom Cabinetry Phi Builders + Architects
Sarah Szwajkos Photography
Photo of a contemporary utility room in Portland Maine.
Photo of a contemporary utility room in Portland Maine.
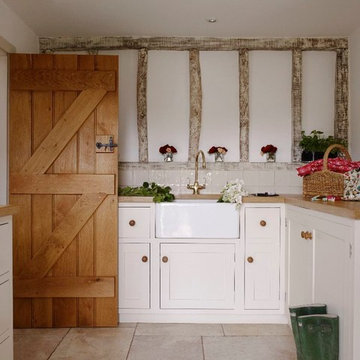
Nick Yarsley
Design ideas for a medium sized shabby-chic style galley utility room in Hertfordshire with shaker cabinets, a belfast sink, white cabinets, wood worktops and white walls.
Design ideas for a medium sized shabby-chic style galley utility room in Hertfordshire with shaker cabinets, a belfast sink, white cabinets, wood worktops and white walls.
Barn Doors Utility Room Ideas and Designs
1