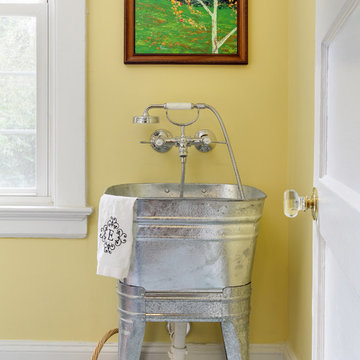Utility Room Ideas and Designs
Refine by:
Budget
Sort by:Popular Today
1 - 20 of 21 photos

A bright, octagonal shaped sunroom and wraparound deck off the living room give this home its ageless appeal. A private sitting room off the largest master suite provides a peaceful first-floor retreat. Upstairs are two additional bedroom suites and a private sitting area while the walk-out downstairs houses the home’s casual spaces, including a family room, refreshment/snack bar and two additional bedrooms.
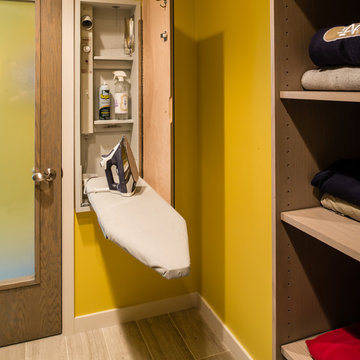
Mike Gullion
Design ideas for a contemporary utility room in Other with yellow walls.
Design ideas for a contemporary utility room in Other with yellow walls.

Refined, LLC
Photo of a medium sized classic utility room in Minneapolis with white cabinets, shaker cabinets, granite worktops, yellow walls, lino flooring, a side by side washer and dryer, multi-coloured floors and black worktops.
Photo of a medium sized classic utility room in Minneapolis with white cabinets, shaker cabinets, granite worktops, yellow walls, lino flooring, a side by side washer and dryer, multi-coloured floors and black worktops.
Find the right local pro for your project
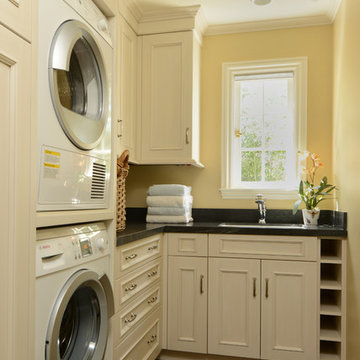
English craftsman style home renovation, with a new cottage and garage in Palo Alto, California.
Inspiration for a classic utility room in San Francisco with a stacked washer and dryer, white cabinets, yellow walls and black worktops.
Inspiration for a classic utility room in San Francisco with a stacked washer and dryer, white cabinets, yellow walls and black worktops.
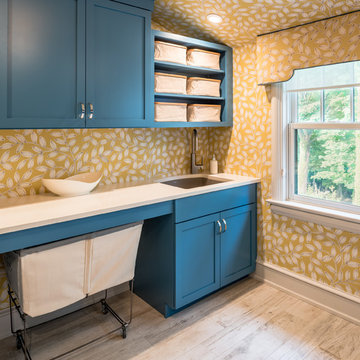
Angle Eye Photography
Photo of a classic single-wall separated utility room in Philadelphia with a submerged sink, shaker cabinets, blue cabinets, yellow walls and light hardwood flooring.
Photo of a classic single-wall separated utility room in Philadelphia with a submerged sink, shaker cabinets, blue cabinets, yellow walls and light hardwood flooring.
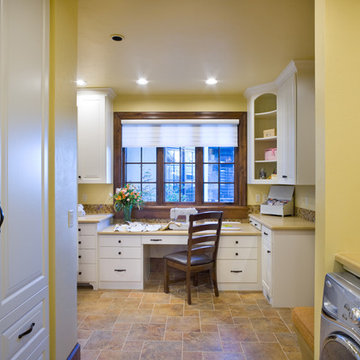
Photos by Bob Greenspan
Traditional utility room in Portland with yellow walls.
Traditional utility room in Portland with yellow walls.

Small classic u-shaped separated utility room in Los Angeles with raised-panel cabinets, green cabinets, tile countertops, multi-coloured splashback, yellow walls, a built-in sink, porcelain flooring, a stacked washer and dryer, black floors and red worktops.
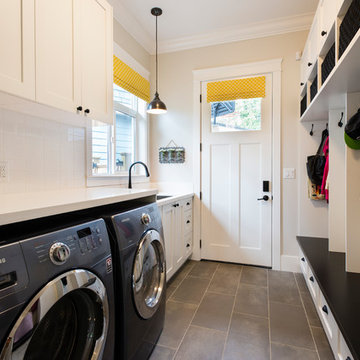
A custom home for a family of 4, but most importantly, the dog Buddy, in the suburbs of Vancouver BC Canada.
Inspiration for a medium sized traditional galley utility room in Vancouver with a submerged sink, shaker cabinets, white cabinets, engineered stone countertops, grey walls, porcelain flooring and a side by side washer and dryer.
Inspiration for a medium sized traditional galley utility room in Vancouver with a submerged sink, shaker cabinets, white cabinets, engineered stone countertops, grey walls, porcelain flooring and a side by side washer and dryer.
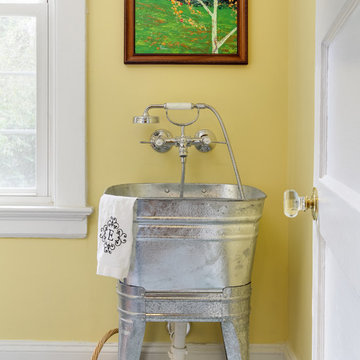
Oversized laundry washbasin with telephone handle handshower | Photo by Tad Davis Photography
*Homeowner sourced the galvanized sink
This is an example of a classic utility room in Raleigh with an utility sink and yellow walls.
This is an example of a classic utility room in Raleigh with an utility sink and yellow walls.
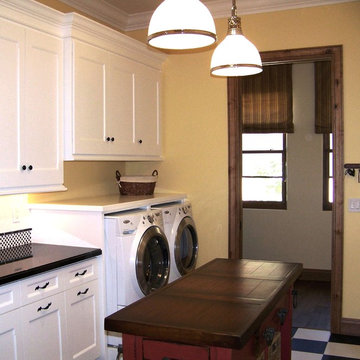
Photo of a classic utility room in San Diego with composite countertops and white cabinets.
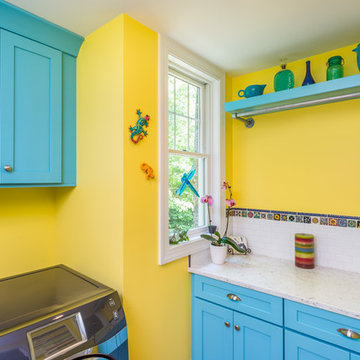
Who Says Your Laundry Room Has To Be Boring?
It can be bright and full of color. This project reflects our client's fun personality and love of color and light.
Photographer: Bob Fortner
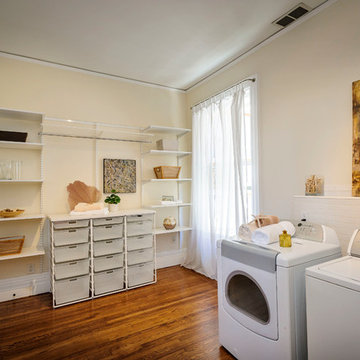
Dennis Mayer, Photographer
Design ideas for a classic utility room in San Francisco with beige walls.
Design ideas for a classic utility room in San Francisco with beige walls.

Joshua Caldwell
Inspiration for an expansive rustic l-shaped separated utility room in Salt Lake City with a belfast sink, medium wood cabinets, a side by side washer and dryer, grey floors, brown worktops, shaker cabinets and beige walls.
Inspiration for an expansive rustic l-shaped separated utility room in Salt Lake City with a belfast sink, medium wood cabinets, a side by side washer and dryer, grey floors, brown worktops, shaker cabinets and beige walls.
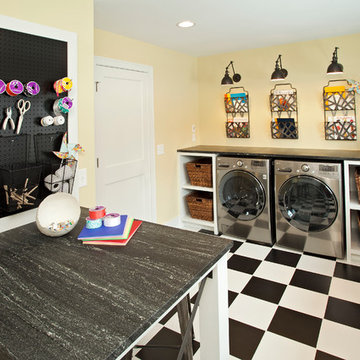
This is an example of a traditional utility room in Minneapolis with yellow walls and multi-coloured floors.
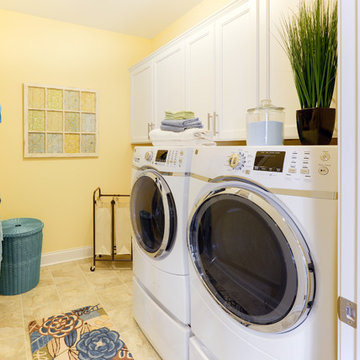
Photo of a coastal utility room in Other with white cabinets, yellow walls and recessed-panel cabinets.
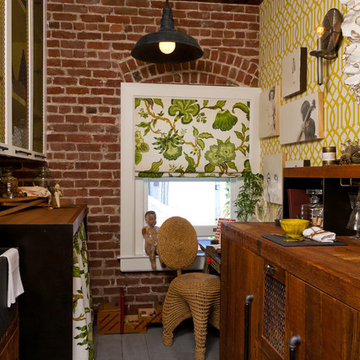
Kathryn MacDonald
This is an example of a rustic utility room in San Francisco with yellow walls and a feature wall.
This is an example of a rustic utility room in San Francisco with yellow walls and a feature wall.
Utility Room Ideas and Designs
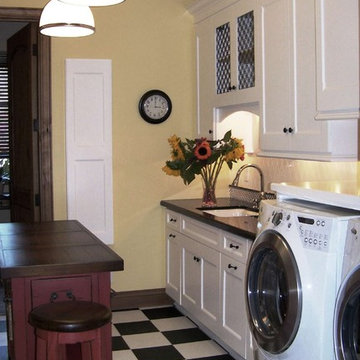
Design ideas for a classic utility room in San Diego with composite countertops, white cabinets, multi-coloured floors and black worktops.
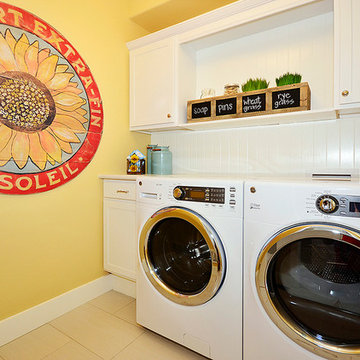
Hi Point Home Builders
Classic utility room in Denver with white cabinets and a side by side washer and dryer.
Classic utility room in Denver with white cabinets and a side by side washer and dryer.
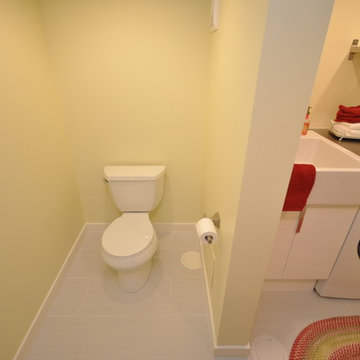
This space was a complete transformation. From an over sized, poorly functioning two piece bathroom, to a beautifully designed laundry room.
This is an example of a modern utility room in Vancouver.
This is an example of a modern utility room in Vancouver.
1



