Utility Room with a Belfast Sink and Flat-panel Cabinets Ideas and Designs
Refine by:
Budget
Sort by:Popular Today
101 - 120 of 370 photos
Item 1 of 3
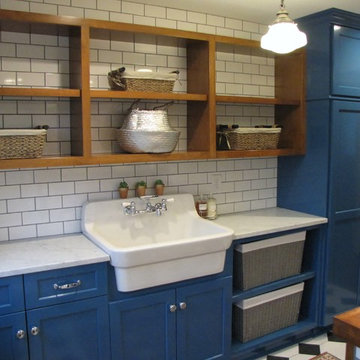
Design ideas for a traditional utility room in Columbus with a belfast sink, flat-panel cabinets, blue cabinets, marble worktops and ceramic flooring.
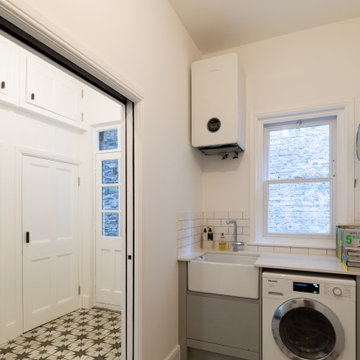
Design ideas for a small modern galley utility room in London with a belfast sink, flat-panel cabinets, grey cabinets, white walls, ceramic flooring, a stacked washer and dryer, white worktops, ceramic splashback and multi-coloured floors.
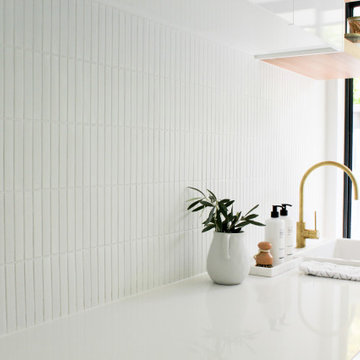
Laundry Renovation, Wood and White Laundry, Wood Shelving, Brushed Brass Tapware, Ceramic Laundry Sink, Modern Laundry, Modern Laundry Ideas, Terrazzo Tiles, Terrazzo Tiling, Mosaic Splashback, On the Ball Bathrooms, OTB Bathrooms, Renovations Perth
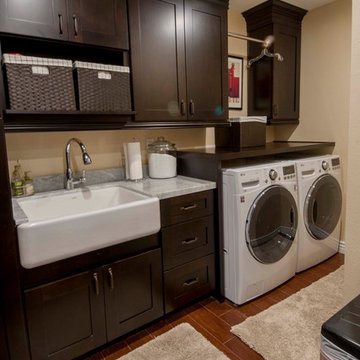
Updates to this desert home gave it a modern, sophisticated look tempered with rustic elements to anchor the space in classic charm.
Design ideas for a medium sized traditional single-wall utility room in Phoenix with a belfast sink, flat-panel cabinets, dark wood cabinets, limestone worktops, yellow walls, medium hardwood flooring and a side by side washer and dryer.
Design ideas for a medium sized traditional single-wall utility room in Phoenix with a belfast sink, flat-panel cabinets, dark wood cabinets, limestone worktops, yellow walls, medium hardwood flooring and a side by side washer and dryer.
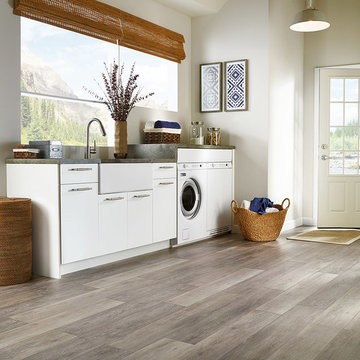
Luxe Plank FasTak Limed Oak Chateau Gray
Photo of a bohemian utility room in Columbus with a belfast sink, flat-panel cabinets, white cabinets, white walls, vinyl flooring and a side by side washer and dryer.
Photo of a bohemian utility room in Columbus with a belfast sink, flat-panel cabinets, white cabinets, white walls, vinyl flooring and a side by side washer and dryer.
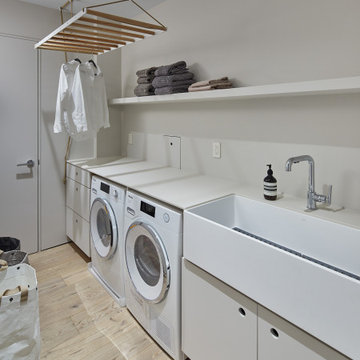
This is an example of a traditional single-wall utility room in DC Metro with a belfast sink, flat-panel cabinets, yellow cabinets, laminate countertops, white walls, light hardwood flooring, a side by side washer and dryer, beige floors and white worktops.
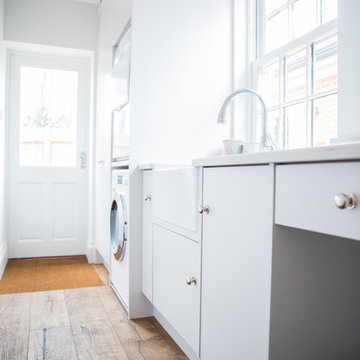
Photography: Pippa Wilson
Making the most of a hallway space to create a practical and stylish utility room in white, with a belfast sink and stacked appliances.
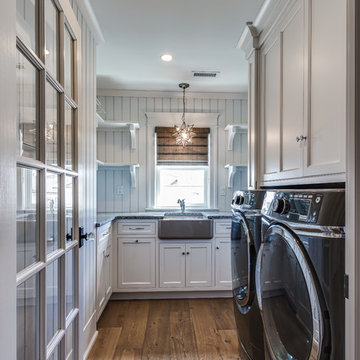
Large nautical l-shaped utility room in Philadelphia with a belfast sink, flat-panel cabinets, white cabinets, granite worktops, white walls, medium hardwood flooring and a side by side washer and dryer.
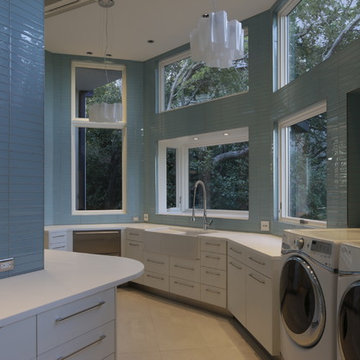
Photo of a large u-shaped separated utility room in Dallas with a belfast sink, flat-panel cabinets, white cabinets, composite countertops, blue walls, travertine flooring and a side by side washer and dryer.
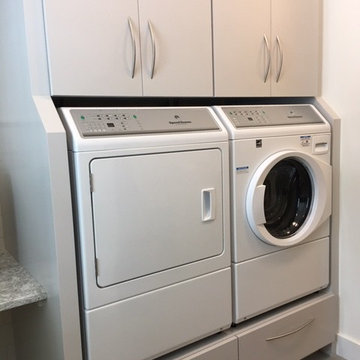
Photo of a medium sized classic single-wall separated utility room in Portland Maine with flat-panel cabinets, grey cabinets, engineered stone countertops, white walls, porcelain flooring, a side by side washer and dryer, brown floors and a belfast sink.
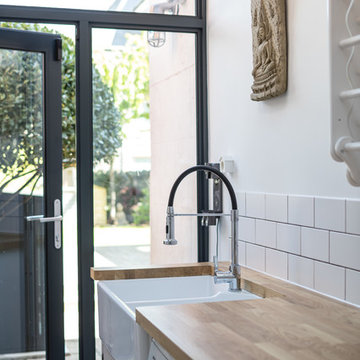
Charlie O'Beirne
Photo of a small contemporary galley separated utility room in Other with a belfast sink, flat-panel cabinets, white cabinets, wood worktops, grey walls, porcelain flooring, a stacked washer and dryer, grey floors and brown worktops.
Photo of a small contemporary galley separated utility room in Other with a belfast sink, flat-panel cabinets, white cabinets, wood worktops, grey walls, porcelain flooring, a stacked washer and dryer, grey floors and brown worktops.
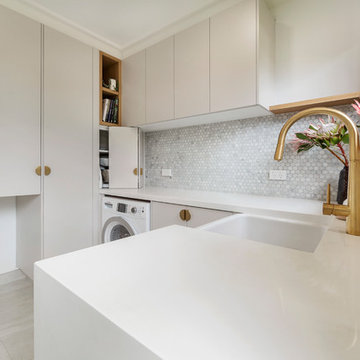
Laundry with functionality and loads of flair.
Leading onto outdoor entertaining area, it doubles as a utility area for serving and preparation.
Photography by Urban Abode, Melbourne
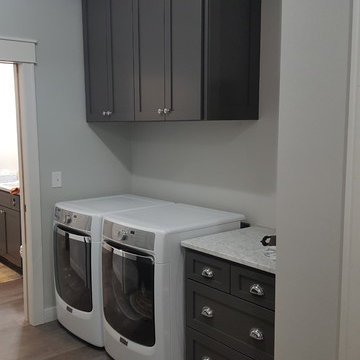
Design ideas for a medium sized shabby-chic style galley separated utility room in Minneapolis with a belfast sink, flat-panel cabinets, grey cabinets, granite worktops, grey walls, vinyl flooring, a side by side washer and dryer, grey floors and white worktops.
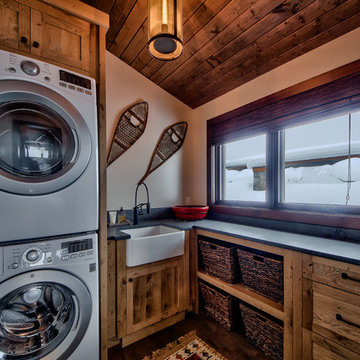
Dom Koric
Laundry Room with stacked Washer Dryer combo
Design ideas for a medium sized rustic l-shaped separated utility room in Vancouver with a belfast sink, flat-panel cabinets, concrete worktops, beige walls, medium hardwood flooring, a stacked washer and dryer and medium wood cabinets.
Design ideas for a medium sized rustic l-shaped separated utility room in Vancouver with a belfast sink, flat-panel cabinets, concrete worktops, beige walls, medium hardwood flooring, a stacked washer and dryer and medium wood cabinets.
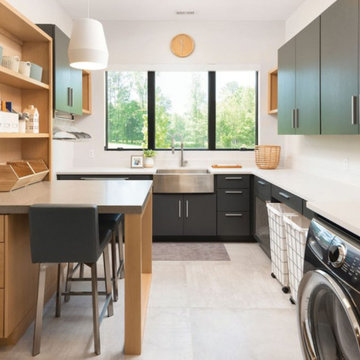
This is an example of a large modern l-shaped utility room in Other with a belfast sink, flat-panel cabinets, black cabinets, engineered stone countertops, white walls, porcelain flooring, a side by side washer and dryer, grey floors and white worktops.
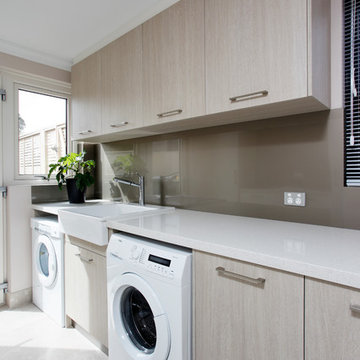
Doors: Laminex White Washed Oak Riven Finish (vertical grain).
Bench: Essastone French Nougat 40mm edges
Splash: Laminex Metaline Autumn Perle
Photo of a modern single-wall utility room in Perth with a belfast sink, flat-panel cabinets, engineered stone countertops, light wood cabinets, white worktops, a side by side washer and dryer, ceramic flooring and grey floors.
Photo of a modern single-wall utility room in Perth with a belfast sink, flat-panel cabinets, engineered stone countertops, light wood cabinets, white worktops, a side by side washer and dryer, ceramic flooring and grey floors.
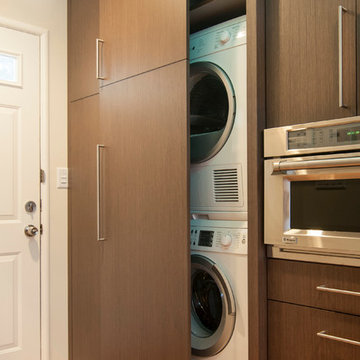
Scott DuBose
Medium sized contemporary utility room in San Francisco with a belfast sink, flat-panel cabinets, medium wood cabinets, engineered stone countertops, multi-coloured splashback and medium hardwood flooring.
Medium sized contemporary utility room in San Francisco with a belfast sink, flat-panel cabinets, medium wood cabinets, engineered stone countertops, multi-coloured splashback and medium hardwood flooring.
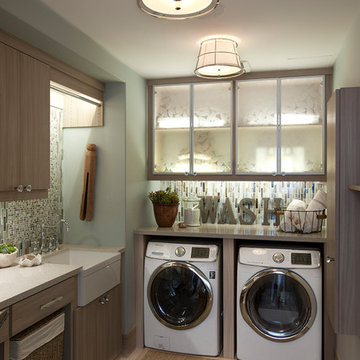
This is an example of a medium sized bohemian l-shaped utility room in Charlotte with a belfast sink, flat-panel cabinets, dark wood cabinets, green walls and a side by side washer and dryer.
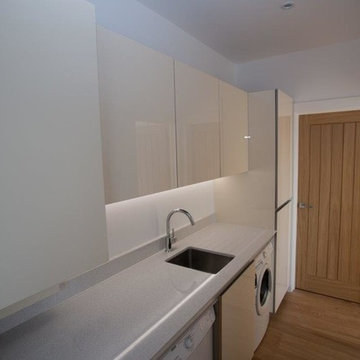
Internal photograph of the utility room by 3bd Architects
Medium sized contemporary single-wall utility room in Essex with a belfast sink, flat-panel cabinets, white cabinets, composite countertops, white walls, porcelain flooring, a side by side washer and dryer, beige floors and grey worktops.
Medium sized contemporary single-wall utility room in Essex with a belfast sink, flat-panel cabinets, white cabinets, composite countertops, white walls, porcelain flooring, a side by side washer and dryer, beige floors and grey worktops.
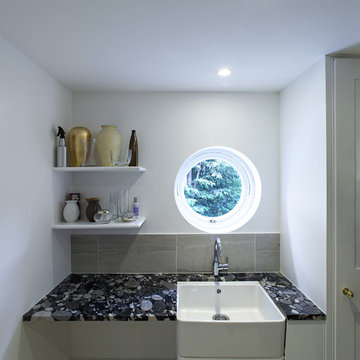
Peter Landers
Design ideas for a victorian galley utility room in London with a belfast sink, flat-panel cabinets, white cabinets, marble worktops, white walls and a stacked washer and dryer.
Design ideas for a victorian galley utility room in London with a belfast sink, flat-panel cabinets, white cabinets, marble worktops, white walls and a stacked washer and dryer.
Utility Room with a Belfast Sink and Flat-panel Cabinets Ideas and Designs
6