Utility Room with a Belfast Sink and Medium Wood Cabinets Ideas and Designs
Refine by:
Budget
Sort by:Popular Today
61 - 80 of 101 photos
Item 1 of 3
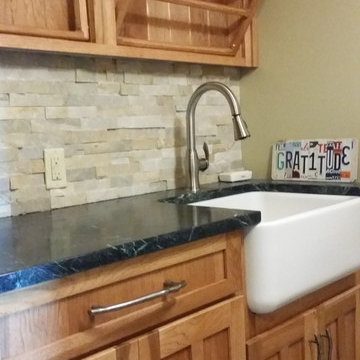
Designed by Larson H. Burns
Photo of a rustic separated utility room in Burlington with a belfast sink, shaker cabinets, medium wood cabinets, soapstone worktops, beige walls, slate flooring and beige floors.
Photo of a rustic separated utility room in Burlington with a belfast sink, shaker cabinets, medium wood cabinets, soapstone worktops, beige walls, slate flooring and beige floors.
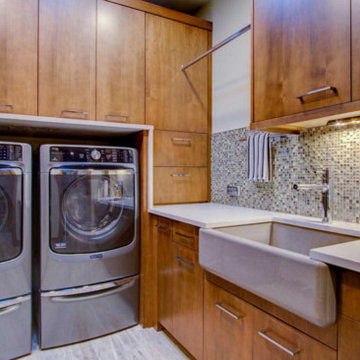
Photo of a medium sized classic l-shaped separated utility room in Denver with a belfast sink, flat-panel cabinets, medium wood cabinets, composite countertops, white walls, ceramic flooring, a side by side washer and dryer and grey floors.
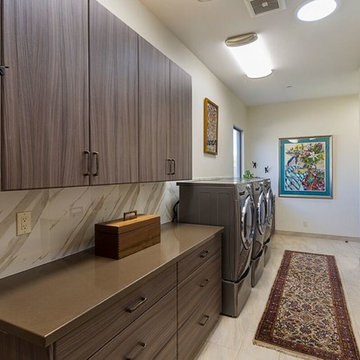
Photography by Jeffrey Volker
Photo of a classic single-wall separated utility room in Phoenix with a belfast sink, flat-panel cabinets, medium wood cabinets, granite worktops, beige walls, ceramic flooring and a side by side washer and dryer.
Photo of a classic single-wall separated utility room in Phoenix with a belfast sink, flat-panel cabinets, medium wood cabinets, granite worktops, beige walls, ceramic flooring and a side by side washer and dryer.
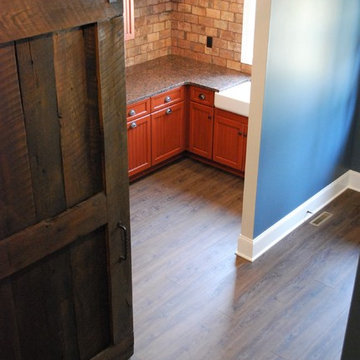
D. Fay Photo, M.Beasley Designer. Laundry Room: Wall from Mediterranea: Chicago - Old Chicago City Mix. Floor: Coretec Plus HD Luxury Vinyl, Color: Smoked Rustic Pine.
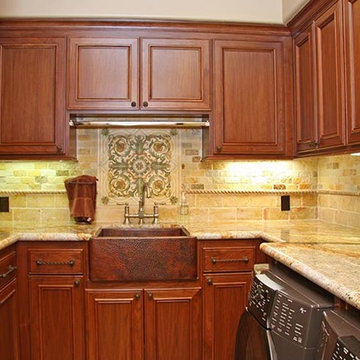
Impluvium Architecture
Location: El Dorado Hills, CA, USA
This was a direct referral from a friend. I was the Architect and helped coordinate with various sub-contractors. I also co-designed the project with various consultants including Interior and Landscape Design
Almost always and in this case I do my best to draw out the creativity of my clients, even when they think that they are not creative. I also really enjoyed working with Tricia the Interior Designer (see Credits)
Photographed by: Shawn Johnson
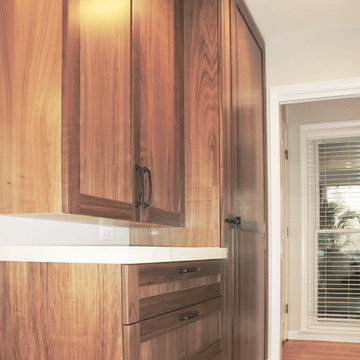
Medium sized traditional l-shaped utility room in Chicago with a belfast sink, shaker cabinets, medium wood cabinets, grey walls, porcelain flooring and a stacked washer and dryer.
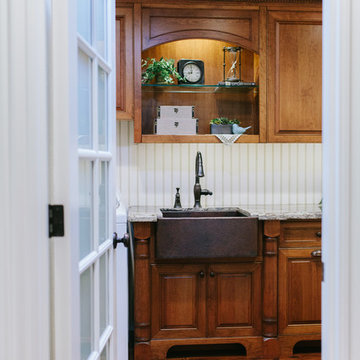
Cabinet Company // Cowan's Cabinet Co.
Photographer // Woodfield Creative
Design ideas for a medium sized traditional single-wall separated utility room in Sacramento with a belfast sink, raised-panel cabinets, medium wood cabinets, granite worktops, white walls, medium hardwood flooring and a side by side washer and dryer.
Design ideas for a medium sized traditional single-wall separated utility room in Sacramento with a belfast sink, raised-panel cabinets, medium wood cabinets, granite worktops, white walls, medium hardwood flooring and a side by side washer and dryer.
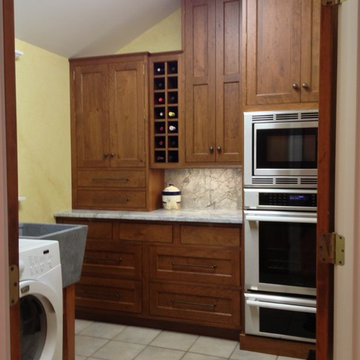
Photo of a medium sized traditional l-shaped utility room in Charleston with a belfast sink, recessed-panel cabinets, medium wood cabinets, marble worktops, yellow walls, ceramic flooring and a side by side washer and dryer.
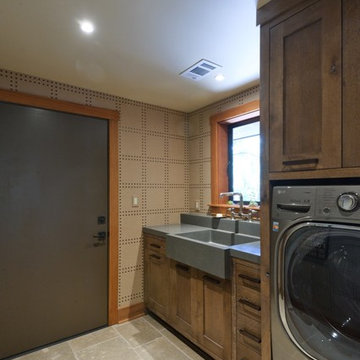
This is an example of a single-wall separated utility room in San Francisco with a belfast sink, recessed-panel cabinets, medium wood cabinets, a side by side washer and dryer and concrete worktops.
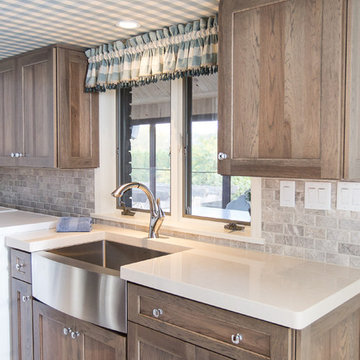
Photo of a medium sized country galley separated utility room in Other with shaker cabinets, composite countertops, grey splashback, metro tiled splashback, a belfast sink, medium wood cabinets, ceramic flooring and a side by side washer and dryer.
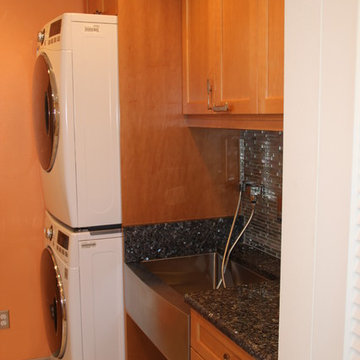
This is an example of a classic galley utility room in Seattle with a belfast sink, shaker cabinets, quartz worktops, porcelain flooring, a stacked washer and dryer and medium wood cabinets.
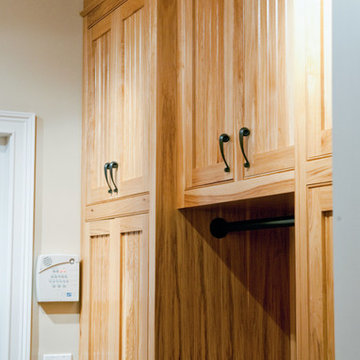
Natural Hickory wood with bead board door inserts. Crown molding is 3 step and goes tight to the ceiling. Photo Alex Manne
This is an example of a medium sized traditional galley separated utility room in Jacksonville with a belfast sink, beaded cabinets, granite worktops, beige walls, marble flooring, a side by side washer and dryer and medium wood cabinets.
This is an example of a medium sized traditional galley separated utility room in Jacksonville with a belfast sink, beaded cabinets, granite worktops, beige walls, marble flooring, a side by side washer and dryer and medium wood cabinets.
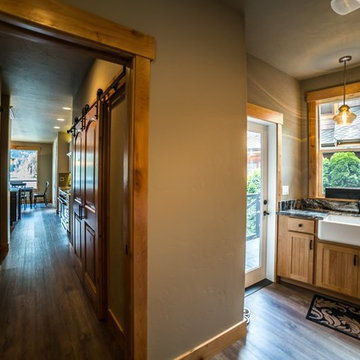
Christopher Ruxton
Design ideas for a classic utility room in Seattle with a belfast sink, shaker cabinets, medium wood cabinets, granite worktops, grey walls, medium hardwood flooring and a side by side washer and dryer.
Design ideas for a classic utility room in Seattle with a belfast sink, shaker cabinets, medium wood cabinets, granite worktops, grey walls, medium hardwood flooring and a side by side washer and dryer.
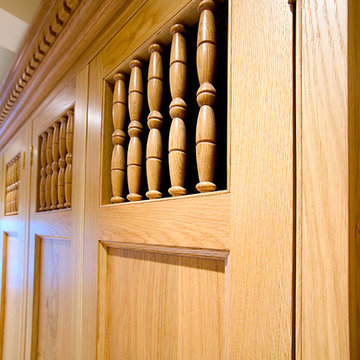
Bespoke Oak utility and boot room.
This is an example of a classic utility room in Cheshire with a belfast sink, shaker cabinets and medium wood cabinets.
This is an example of a classic utility room in Cheshire with a belfast sink, shaker cabinets and medium wood cabinets.
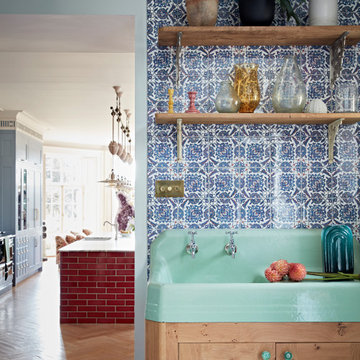
Design ideas for a bohemian l-shaped utility room in Hampshire with a belfast sink, shaker cabinets, medium wood cabinets, blue splashback and ceramic splashback.
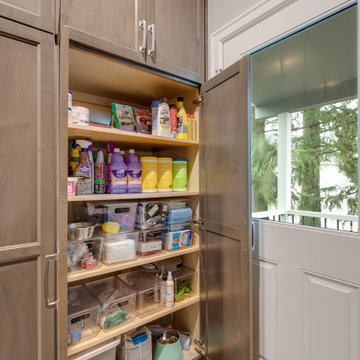
Alder-stained dark gray cabinets provide floor-to-ceiling storage in this multi-purpose room.
This is an example of an expansive modern galley utility room in Portland with a belfast sink, shaker cabinets, medium wood cabinets, ceramic splashback, medium hardwood flooring, brown floors, white worktops, engineered stone countertops, grey splashback, grey walls and a side by side washer and dryer.
This is an example of an expansive modern galley utility room in Portland with a belfast sink, shaker cabinets, medium wood cabinets, ceramic splashback, medium hardwood flooring, brown floors, white worktops, engineered stone countertops, grey splashback, grey walls and a side by side washer and dryer.
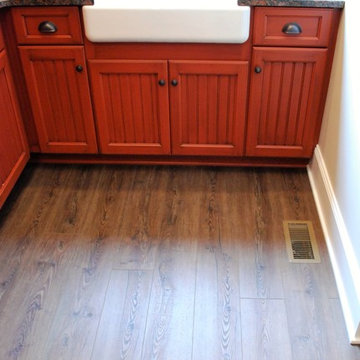
D. Fay Photo, M.Beasley Designer. Laundry Room: Floor: Coretec Plus HD Luxury Vinyl, Color: Smoked Rustic Pine.
Contemporary utility room in Cleveland with a belfast sink, shaker cabinets, medium wood cabinets, granite worktops, vinyl flooring and brown floors.
Contemporary utility room in Cleveland with a belfast sink, shaker cabinets, medium wood cabinets, granite worktops, vinyl flooring and brown floors.
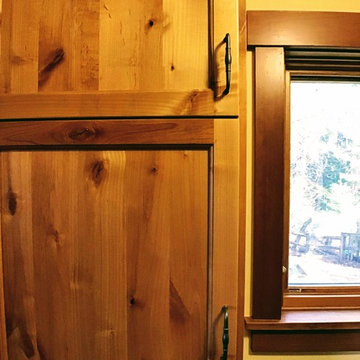
Zapata Photography
Inspiration for a small traditional galley separated utility room in Portland with a belfast sink, beaded cabinets, medium wood cabinets, engineered stone countertops, yellow walls, slate flooring, a side by side washer and dryer, grey floors and black worktops.
Inspiration for a small traditional galley separated utility room in Portland with a belfast sink, beaded cabinets, medium wood cabinets, engineered stone countertops, yellow walls, slate flooring, a side by side washer and dryer, grey floors and black worktops.
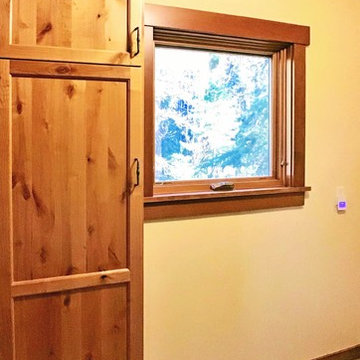
Zapata Photography
Design ideas for a small traditional galley separated utility room in Portland with a belfast sink, beaded cabinets, medium wood cabinets, engineered stone countertops, yellow walls, slate flooring, a side by side washer and dryer, grey floors and black worktops.
Design ideas for a small traditional galley separated utility room in Portland with a belfast sink, beaded cabinets, medium wood cabinets, engineered stone countertops, yellow walls, slate flooring, a side by side washer and dryer, grey floors and black worktops.
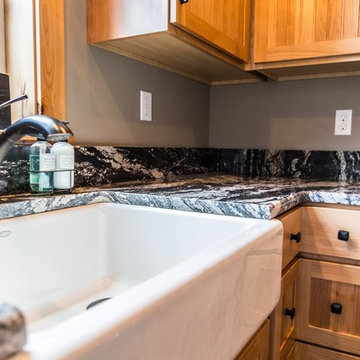
Christopher Ruxton
Design ideas for a classic utility room in Seattle with a belfast sink, shaker cabinets, medium wood cabinets, granite worktops, grey walls, medium hardwood flooring and a side by side washer and dryer.
Design ideas for a classic utility room in Seattle with a belfast sink, shaker cabinets, medium wood cabinets, granite worktops, grey walls, medium hardwood flooring and a side by side washer and dryer.
Utility Room with a Belfast Sink and Medium Wood Cabinets Ideas and Designs
4