Utility Room with a Belfast Sink and White Walls Ideas and Designs
Refine by:
Budget
Sort by:Popular Today
101 - 120 of 1,235 photos
Item 1 of 3
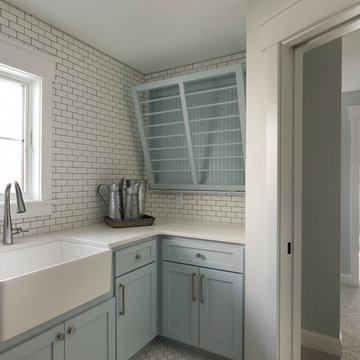
Second floor laundry room
Large traditional l-shaped utility room in Minneapolis with a belfast sink, blue cabinets, engineered stone countertops, white walls, ceramic flooring, white floors, white worktops and shaker cabinets.
Large traditional l-shaped utility room in Minneapolis with a belfast sink, blue cabinets, engineered stone countertops, white walls, ceramic flooring, white floors, white worktops and shaker cabinets.
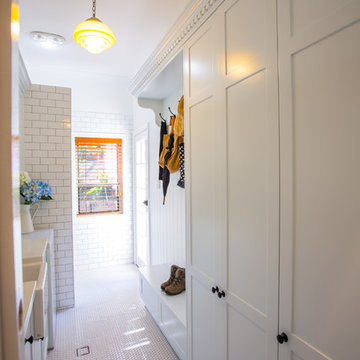
The Hamptons Style Laundry encompasses sufficient storage . Shaun Murray Photography
Photo of a large classic utility room in Brisbane with a belfast sink, shaker cabinets, white cabinets, engineered stone countertops, white walls and ceramic flooring.
Photo of a large classic utility room in Brisbane with a belfast sink, shaker cabinets, white cabinets, engineered stone countertops, white walls and ceramic flooring.
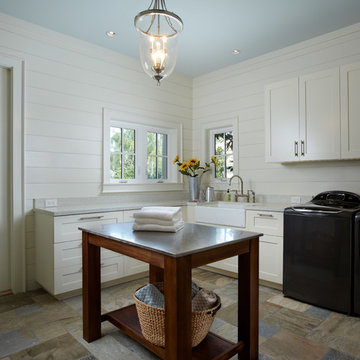
Marc Rutenberg Homes
Large classic l-shaped utility room in Tampa with a belfast sink, shaker cabinets, white cabinets, granite worktops, white walls, slate flooring and a side by side washer and dryer.
Large classic l-shaped utility room in Tampa with a belfast sink, shaker cabinets, white cabinets, granite worktops, white walls, slate flooring and a side by side washer and dryer.
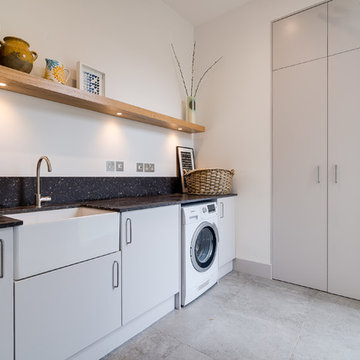
Utility room in family home with high ceiling. The space features a butler sink and flows seamlessly with the kitchen.
Photo of a medium sized contemporary single-wall utility room in London with a belfast sink, flat-panel cabinets, grey cabinets, granite worktops, white walls, ceramic flooring, grey floors and black worktops.
Photo of a medium sized contemporary single-wall utility room in London with a belfast sink, flat-panel cabinets, grey cabinets, granite worktops, white walls, ceramic flooring, grey floors and black worktops.
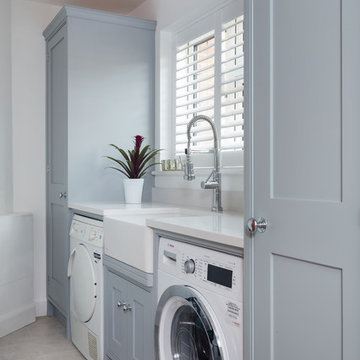
Richard Gadsby
Design ideas for a small classic single-wall laundry cupboard in Kent with a belfast sink, shaker cabinets, grey cabinets, quartz worktops, white walls, ceramic flooring, a side by side washer and dryer and beige floors.
Design ideas for a small classic single-wall laundry cupboard in Kent with a belfast sink, shaker cabinets, grey cabinets, quartz worktops, white walls, ceramic flooring, a side by side washer and dryer and beige floors.
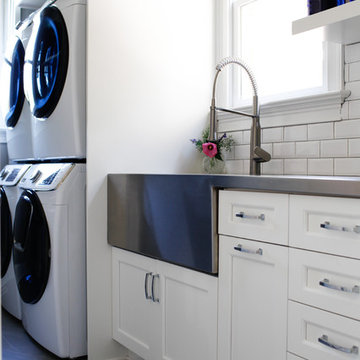
Design ideas for a classic single-wall separated utility room in Raleigh with a belfast sink, recessed-panel cabinets, white cabinets, stainless steel worktops, white walls, a stacked washer and dryer, grey floors and grey worktops.
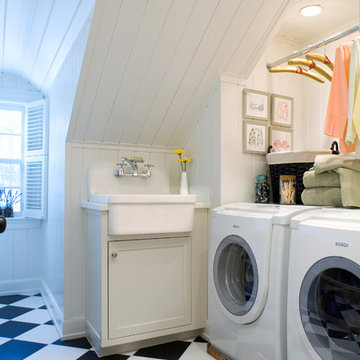
Photography by Eric Scott
Photo of a medium sized classic separated utility room in Boston with a belfast sink, a side by side washer and dryer, recessed-panel cabinets, white cabinets and white walls.
Photo of a medium sized classic separated utility room in Boston with a belfast sink, a side by side washer and dryer, recessed-panel cabinets, white cabinets and white walls.
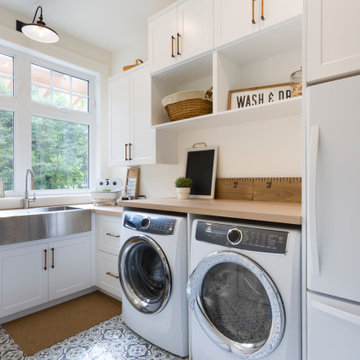
Design ideas for a beach style l-shaped utility room in Other with a belfast sink, shaker cabinets, white cabinets, wood worktops, white walls, a side by side washer and dryer, grey floors and beige worktops.
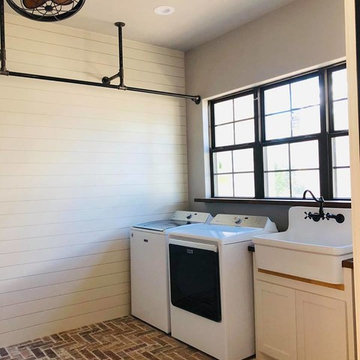
Inspiration for a medium sized farmhouse single-wall utility room in Austin with a belfast sink, shaker cabinets, white cabinets, white walls, brick flooring, a side by side washer and dryer and brown floors.
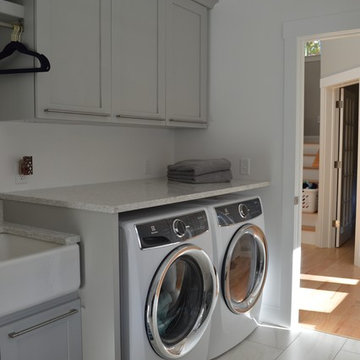
Laundry and Craft room.
Photo of a medium sized traditional galley utility room in Boston with a belfast sink, shaker cabinets, grey cabinets, engineered stone countertops, white walls, porcelain flooring, a side by side washer and dryer and grey floors.
Photo of a medium sized traditional galley utility room in Boston with a belfast sink, shaker cabinets, grey cabinets, engineered stone countertops, white walls, porcelain flooring, a side by side washer and dryer and grey floors.
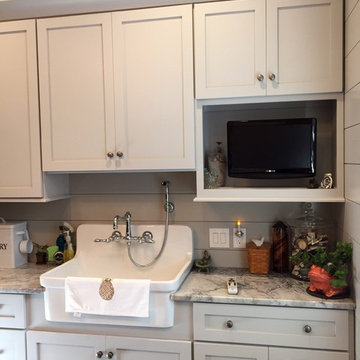
Dewan Cabinetry
Inspiration for a medium sized country single-wall utility room in Atlanta with a belfast sink, shaker cabinets, white cabinets and white walls.
Inspiration for a medium sized country single-wall utility room in Atlanta with a belfast sink, shaker cabinets, white cabinets and white walls.

A small, yet highly functional utility room was thoughtfully designed in order to maximise the space in this compact area.
Double-height units were introduced to make the most of the utility room, offering ample storage options without compromising on style and practicality.

This long thin utility has one end for cleaning and washing items including an enclosed washer and dryer and a butler sink. The other end boasts and bootroom beanch and hanging area for getting ready and returning from long walks with the dogs.
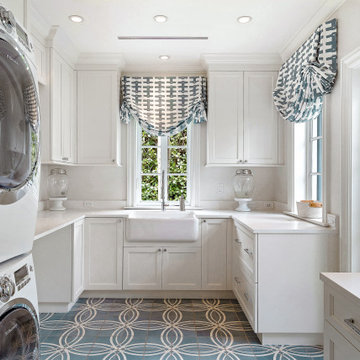
Design ideas for an expansive beach style u-shaped utility room in Miami with a belfast sink, recessed-panel cabinets, white cabinets, white walls, a stacked washer and dryer, blue floors and white worktops.
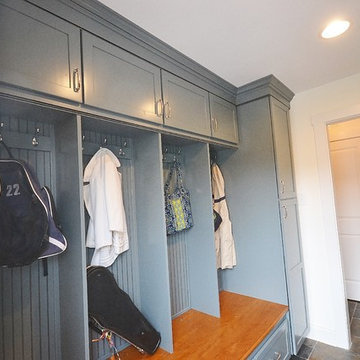
Designed a great mud room/entryway area with Kabinart Cabinetry, Arts and Crafts door style, square flat panel, two piece crown application to the ceiling.
Paint color chosen was Atlantic, with the Onyx Glaze.
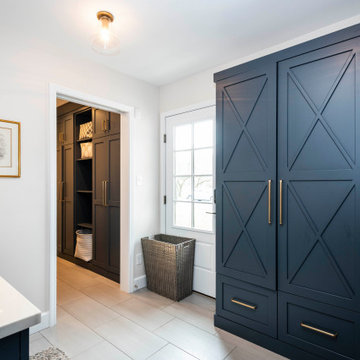
These homeowners came to us to design several areas of their home, including their mudroom and laundry. They were a growing family and needed a "landing" area as they entered their home, either from the garage but also asking for a new entrance from outside. We stole about 24 feet from their oversized garage to create a large mudroom/laundry area. Custom blue cabinets with a large "X" design on the doors of the lockers, a large farmhouse sink and a beautiful cement tile feature wall with floating shelves make this mudroom stylish and luxe. The laundry room now has a pocket door separating it from the mudroom, and houses the washer and dryer with a wood butcher block folding shelf. White tile backsplash and custom white and blue painted cabinetry takes this laundry to the next level. Both areas are stunning and have improved not only the aesthetic of the space, but also the function of what used to be an inefficient use of space.
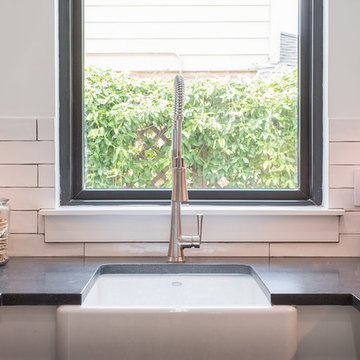
Medium sized traditional u-shaped utility room in Houston with a belfast sink, recessed-panel cabinets, white cabinets, white walls, a side by side washer and dryer and grey worktops.
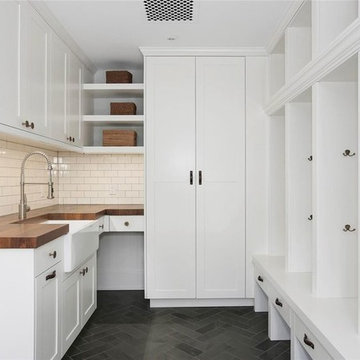
Inspiration for a medium sized traditional u-shaped separated utility room in Denver with a belfast sink, shaker cabinets, white cabinets, wood worktops, white walls, porcelain flooring, grey floors and brown worktops.

Expansive classic single-wall separated utility room in Orlando with a belfast sink, raised-panel cabinets, dark wood cabinets, granite worktops, white walls, vinyl flooring, a side by side washer and dryer and beige floors.

French Country laundry room with farmhouse sink in all white cabinetry vanity, beige travertine flooring, black metal framed windows, and distressed wood folding table.
Utility Room with a Belfast Sink and White Walls Ideas and Designs
6