Utility Room with a Built-in Sink and Beige Splashback Ideas and Designs
Sort by:Popular Today
1 - 20 of 89 photos

Dans cet appartement familial de 150 m², l’objectif était de rénover l’ensemble des pièces pour les rendre fonctionnelles et chaleureuses, en associant des matériaux naturels à une palette de couleurs harmonieuses.
Dans la cuisine et le salon, nous avons misé sur du bois clair naturel marié avec des tons pastel et des meubles tendance. De nombreux rangements sur mesure ont été réalisés dans les couloirs pour optimiser tous les espaces disponibles. Le papier peint à motifs fait écho aux lignes arrondies de la porte verrière réalisée sur mesure.
Dans les chambres, on retrouve des couleurs chaudes qui renforcent l’esprit vacances de l’appartement. Les salles de bain et la buanderie sont également dans des tons de vert naturel associés à du bois brut. La robinetterie noire, toute en contraste, apporte une touche de modernité. Un appartement où il fait bon vivre !

Photo of a large traditional l-shaped utility room in Salt Lake City with a built-in sink, recessed-panel cabinets, blue cabinets, quartz worktops, beige splashback, porcelain splashback, grey walls, porcelain flooring, a side by side washer and dryer, beige floors and white worktops.

Design ideas for a medium sized classic galley separated utility room in Sydney with a built-in sink, shaker cabinets, white cabinets, engineered stone countertops, beige splashback, ceramic splashback, white walls, porcelain flooring, a side by side washer and dryer, beige floors, white worktops and a coffered ceiling.

Design ideas for a medium sized modern l-shaped utility room in Milan with a built-in sink, flat-panel cabinets, turquoise cabinets, laminate countertops, beige splashback, porcelain splashback, white walls, porcelain flooring, a side by side washer and dryer, beige floors, white worktops and a drop ceiling.

Lidesign
Inspiration for a small scandinavian single-wall utility room in Milan with a built-in sink, flat-panel cabinets, white cabinets, laminate countertops, beige splashback, porcelain splashback, green walls, porcelain flooring, a side by side washer and dryer, beige floors, white worktops and a drop ceiling.
Inspiration for a small scandinavian single-wall utility room in Milan with a built-in sink, flat-panel cabinets, white cabinets, laminate countertops, beige splashback, porcelain splashback, green walls, porcelain flooring, a side by side washer and dryer, beige floors, white worktops and a drop ceiling.

Overlook of the laundry room appliance and shelving. (part from full home remodeling project)
The laundry space was squeezed-up and tight! Therefore, our experts expand the room to accommodate cabinets and more shelves for storing fabric detergent and accommodate other features that make the space more usable. We renovated and re-designed the laundry room to make it fantastic and more functional while also increasing convenience.

Design ideas for a large coastal single-wall separated utility room in Sydney with a built-in sink, raised-panel cabinets, white cabinets, granite worktops, beige splashback, metro tiled splashback, beige walls, ceramic flooring, a stacked washer and dryer, beige floors and grey worktops.

Customized cabinetry is used in this drop zone area in the laundry/mudroom to accommodate a kimchi refrigerator. Design and construction by Meadowlark Design + Build in Ann Arbor, Michigan. Professional photography by Sean Carter.

Inspiration for a small single-wall utility room in Sydney with a built-in sink, shaker cabinets, white cabinets, engineered stone countertops, beige splashback, porcelain splashback, white walls, travertine flooring, a concealed washer and dryer, beige floors and white worktops.
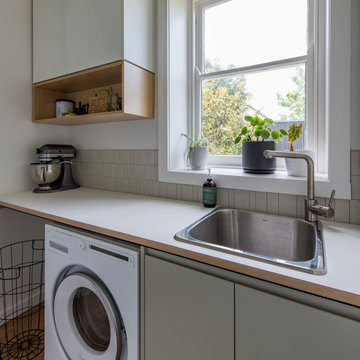
Photo of a contemporary u-shaped utility room in Melbourne with a built-in sink, flat-panel cabinets, beige cabinets, composite countertops, beige splashback, ceramic splashback, medium hardwood flooring, brown floors and white worktops.
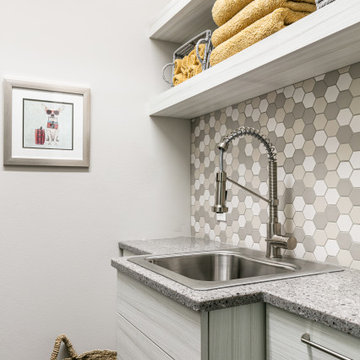
A very small laundry room with space maximized for storage.
This is an example of a small eclectic galley separated utility room in Tampa with a built-in sink, engineered stone countertops, beige splashback, mosaic tiled splashback and a side by side washer and dryer.
This is an example of a small eclectic galley separated utility room in Tampa with a built-in sink, engineered stone countertops, beige splashback, mosaic tiled splashback and a side by side washer and dryer.
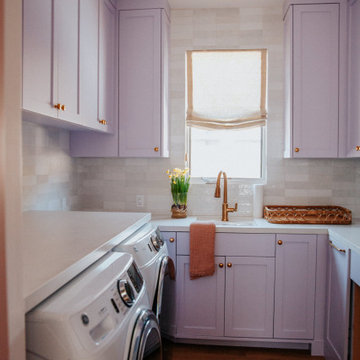
Photo of a medium sized classic u-shaped separated utility room in Los Angeles with a built-in sink, shaker cabinets, engineered stone countertops, beige splashback, ceramic splashback, purple walls, dark hardwood flooring, a side by side washer and dryer and white worktops.

A laundry room should be functional but fun. I think we achieved it here with fun colors and style.
Inspiration for a medium sized classic galley separated utility room in Los Angeles with a built-in sink, beaded cabinets, turquoise cabinets, engineered stone countertops, beige splashback, porcelain splashback, beige walls, porcelain flooring, a side by side washer and dryer, beige floors and beige worktops.
Inspiration for a medium sized classic galley separated utility room in Los Angeles with a built-in sink, beaded cabinets, turquoise cabinets, engineered stone countertops, beige splashback, porcelain splashback, beige walls, porcelain flooring, a side by side washer and dryer, beige floors and beige worktops.

Combined Bathroom and Laundries can still look beautiful ?
Photo of a medium sized modern l-shaped utility room in Perth with a built-in sink, flat-panel cabinets, white cabinets, engineered stone countertops, beige splashback, ceramic splashback, white walls, travertine flooring, a side by side washer and dryer, beige floors, white worktops and all types of ceiling.
Photo of a medium sized modern l-shaped utility room in Perth with a built-in sink, flat-panel cabinets, white cabinets, engineered stone countertops, beige splashback, ceramic splashback, white walls, travertine flooring, a side by side washer and dryer, beige floors, white worktops and all types of ceiling.
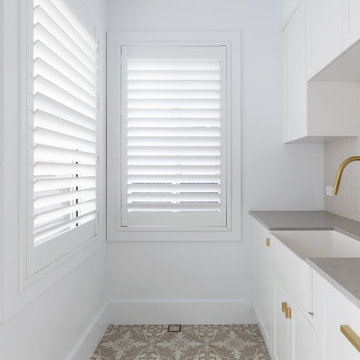
Design ideas for a large beach style single-wall separated utility room in Sydney with a built-in sink, raised-panel cabinets, white cabinets, granite worktops, beige splashback, metro tiled splashback, beige walls, ceramic flooring, a stacked washer and dryer, beige floors and grey worktops.
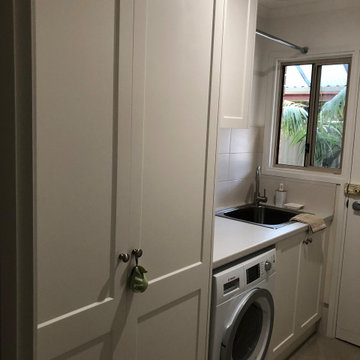
New storage including hangrail
Medium sized classic single-wall separated utility room in Adelaide with a built-in sink, shaker cabinets, white cabinets, laminate countertops, beige splashback, ceramic splashback, white walls, porcelain flooring, beige floors and white worktops.
Medium sized classic single-wall separated utility room in Adelaide with a built-in sink, shaker cabinets, white cabinets, laminate countertops, beige splashback, ceramic splashback, white walls, porcelain flooring, beige floors and white worktops.

Utility extension, Wiltshire
Luke McHardy Kitchens, Phoenix Extensions
Large traditional single-wall utility room in Wiltshire with grey cabinets, engineered stone countertops, beige splashback, stone slab splashback, limestone flooring, a built-in sink, beaded cabinets and white walls.
Large traditional single-wall utility room in Wiltshire with grey cabinets, engineered stone countertops, beige splashback, stone slab splashback, limestone flooring, a built-in sink, beaded cabinets and white walls.

Design ideas for an expansive classic u-shaped utility room in Surrey with a built-in sink, all styles of cabinet, marble worktops, beige splashback, mosaic tiled splashback, ceramic flooring, beige floors and purple worktops.

Dans cet appartement familial de 150 m², l’objectif était de rénover l’ensemble des pièces pour les rendre fonctionnelles et chaleureuses, en associant des matériaux naturels à une palette de couleurs harmonieuses.
Dans la cuisine et le salon, nous avons misé sur du bois clair naturel marié avec des tons pastel et des meubles tendance. De nombreux rangements sur mesure ont été réalisés dans les couloirs pour optimiser tous les espaces disponibles. Le papier peint à motifs fait écho aux lignes arrondies de la porte verrière réalisée sur mesure.
Dans les chambres, on retrouve des couleurs chaudes qui renforcent l’esprit vacances de l’appartement. Les salles de bain et la buanderie sont également dans des tons de vert naturel associés à du bois brut. La robinetterie noire, toute en contraste, apporte une touche de modernité. Un appartement où il fait bon vivre !

Una piccola stanza di questo appartamento è stata destinata alla lavanderia dotata di un'armadiatura contenitore su tutto un lato ed elettrodomestici con lavandino sull'altro.
Utility Room with a Built-in Sink and Beige Splashback Ideas and Designs
1