Utility Room with a Built-in Sink and Beige Walls Ideas and Designs
Refine by:
Budget
Sort by:Popular Today
1 - 20 of 1,337 photos
Item 1 of 3

This is an example of a medium sized classic l-shaped utility room in DC Metro with a built-in sink, shaker cabinets, medium wood cabinets, engineered stone countertops, beige walls, porcelain flooring and a side by side washer and dryer.
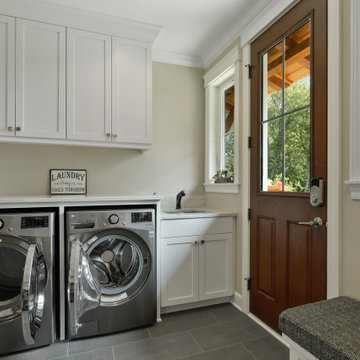
Laundry Room. View plan: https://www.thehousedesigners.com/plan/green-acres-8713/

Monogram Interior Design
Inspiration for a large classic galley utility room in Portland with a built-in sink, recessed-panel cabinets, grey cabinets, granite worktops, beige walls, medium hardwood flooring, a side by side washer and dryer, brown floors and black worktops.
Inspiration for a large classic galley utility room in Portland with a built-in sink, recessed-panel cabinets, grey cabinets, granite worktops, beige walls, medium hardwood flooring, a side by side washer and dryer, brown floors and black worktops.

Photo of a contemporary single-wall separated utility room with a built-in sink, raised-panel cabinets, white cabinets, laminate countertops, beige walls, ceramic flooring, a stacked washer and dryer and beige floors.
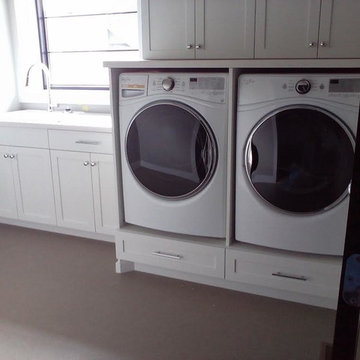
This is an example of a medium sized classic single-wall separated utility room in Other with a built-in sink, shaker cabinets, white cabinets, composite countertops, beige walls and a side by side washer and dryer.
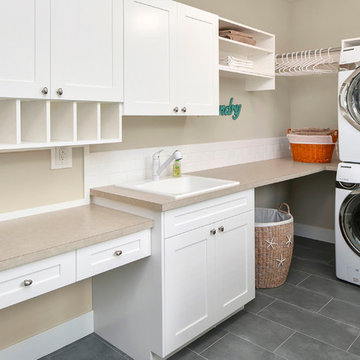
Matt Edington - Clarity NW Photography
This is an example of a medium sized beach style l-shaped utility room in Seattle with a built-in sink, shaker cabinets, white cabinets, laminate countertops, beige walls, porcelain flooring and a stacked washer and dryer.
This is an example of a medium sized beach style l-shaped utility room in Seattle with a built-in sink, shaker cabinets, white cabinets, laminate countertops, beige walls, porcelain flooring and a stacked washer and dryer.
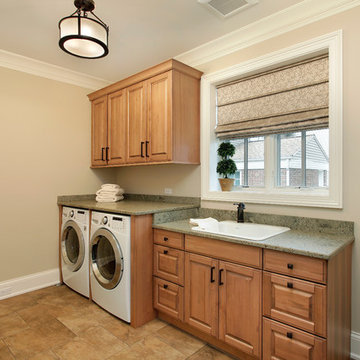
Laundry room cabinetry designed around built-in front loading washer and dryer.
Inspiration for a medium sized traditional single-wall separated utility room in Chicago with a built-in sink, raised-panel cabinets, medium wood cabinets, beige walls, ceramic flooring and a side by side washer and dryer.
Inspiration for a medium sized traditional single-wall separated utility room in Chicago with a built-in sink, raised-panel cabinets, medium wood cabinets, beige walls, ceramic flooring and a side by side washer and dryer.

Laundry in Chocolate Pearl
Design ideas for a medium sized traditional single-wall separated utility room in Miami with a built-in sink, shaker cabinets, dark wood cabinets, wood worktops, beige walls, ceramic flooring and a side by side washer and dryer.
Design ideas for a medium sized traditional single-wall separated utility room in Miami with a built-in sink, shaker cabinets, dark wood cabinets, wood worktops, beige walls, ceramic flooring and a side by side washer and dryer.

This gorgeous Mid-Century Modern makeover included a second story addition, exterior and full gut renovation. Clean lines, and natural materials adorn this home with some striking modern art pieces. This functional laundry room features custome built-in cabinetry with raised washer and dryer, a drop in utility sink and a large folding table.

Interior Design: freudenspiel by Elisabeth Zola;
Fotos: Zolaproduction;
Der Heizungsraum ist groß genug, um daraus auch einen Waschkeller zu machen. Aufgrund der Anordnung wie eine Küchenzeile, bietet der Waschkeller viel Arbeitsfläche. Der vertikale Wäscheständer, der an der Decke montiert ist, nimmt keinen Platz am Boden weg und wird je nach Bedarf hoch oder herunter gefahren.

Photo of a medium sized contemporary single-wall utility room in Moscow with flat-panel cabinets, beige cabinets, beige walls, porcelain flooring, grey floors, a built-in sink, composite countertops, a stacked washer and dryer and black worktops.

Design ideas for a medium sized midcentury single-wall separated utility room in Vancouver with a built-in sink, shaker cabinets, white cabinets, engineered stone countertops, beige walls, porcelain flooring, a stacked washer and dryer, grey floors and beige worktops.

http://8pheasantrun.com
Welcome to this sought after North Wayland colonial located at the end of a cul-de-sac lined with beautiful trees. The front door opens to a grand foyer with gleaming hardwood floors throughout and attention to detail around every corner. The formal living room leads into the dining room which has access to the spectacular chef's kitchen. The large eat-in breakfast area has french doors overlooking the picturesque backyard. The open floor plan features a majestic family room with a cathedral ceiling and an impressive stone fireplace. The back staircase is architecturally handsome and conveniently located off of the kitchen and family room giving access to the bedrooms upstairs. The master bedroom is not to be missed with a stunning en suite master bath equipped with a double vanity sink, wine chiller and a large walk in closet. The additional spacious bedrooms all feature en-suite baths. The finished basement includes potential wine cellar, a large play room and an exercise room.
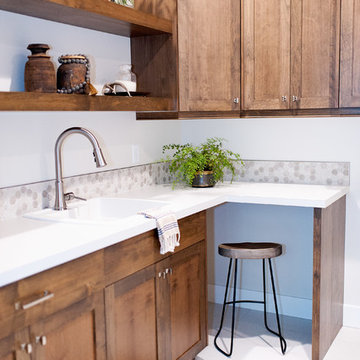
Dawn Burkhart
Farmhouse separated utility room in Boise with a built-in sink, shaker cabinets, medium wood cabinets, laminate countertops, beige walls, ceramic flooring and beige floors.
Farmhouse separated utility room in Boise with a built-in sink, shaker cabinets, medium wood cabinets, laminate countertops, beige walls, ceramic flooring and beige floors.
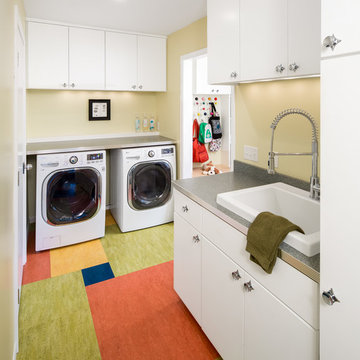
"Brandon Stengel - www.farmkidstudios.com”
Design ideas for a medium sized retro galley separated utility room in Minneapolis with a built-in sink, flat-panel cabinets, white cabinets, beige walls and a side by side washer and dryer.
Design ideas for a medium sized retro galley separated utility room in Minneapolis with a built-in sink, flat-panel cabinets, white cabinets, beige walls and a side by side washer and dryer.
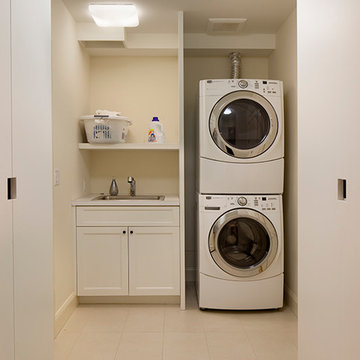
Laundry room with stacking washer and dryer for maximizing space.
Photo of a medium sized traditional single-wall separated utility room in San Francisco with a built-in sink, recessed-panel cabinets, white cabinets, laminate countertops, beige walls, ceramic flooring and a stacked washer and dryer.
Photo of a medium sized traditional single-wall separated utility room in San Francisco with a built-in sink, recessed-panel cabinets, white cabinets, laminate countertops, beige walls, ceramic flooring and a stacked washer and dryer.

This is an example of a small bohemian single-wall utility room in Phoenix with a built-in sink, recessed-panel cabinets, green cabinets, laminate countertops, beige walls, slate flooring and a stacked washer and dryer.
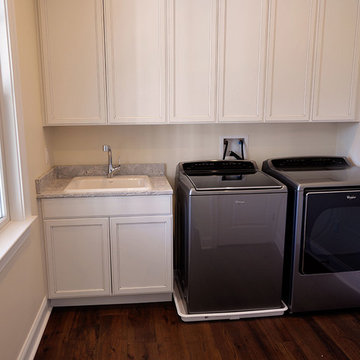
This is an example of a medium sized coastal single-wall separated utility room in Other with a built-in sink, recessed-panel cabinets, white cabinets, granite worktops, medium hardwood flooring, a side by side washer and dryer and beige walls.
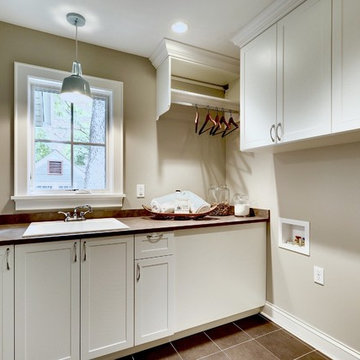
Inspiration for a medium sized classic galley utility room in Minneapolis with a built-in sink, raised-panel cabinets, white cabinets, composite countertops, beige walls and ceramic flooring.
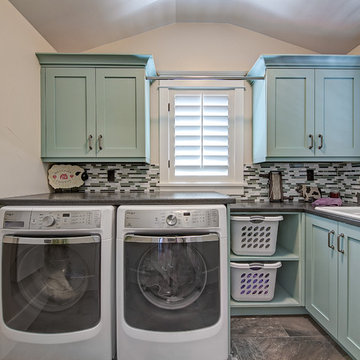
Teri Fotheringham Photography
This is an example of a traditional l-shaped separated utility room in Denver with a built-in sink, shaker cabinets, blue cabinets, a side by side washer and dryer and beige walls.
This is an example of a traditional l-shaped separated utility room in Denver with a built-in sink, shaker cabinets, blue cabinets, a side by side washer and dryer and beige walls.
Utility Room with a Built-in Sink and Beige Walls Ideas and Designs
1