Utility Room with a Built-in Sink and Beige Walls Ideas and Designs
Refine by:
Budget
Sort by:Popular Today
121 - 140 of 1,337 photos
Item 1 of 3
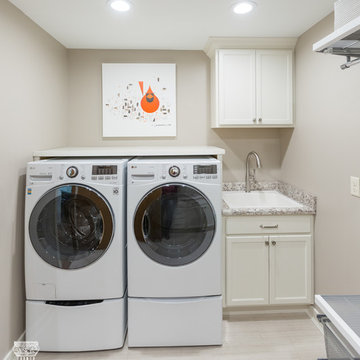
©RVP Photography
Medium sized classic u-shaped separated utility room in Cincinnati with a built-in sink, raised-panel cabinets, white cabinets, laminate countertops, beige walls, porcelain flooring, a side by side washer and dryer, beige floors and multicoloured worktops.
Medium sized classic u-shaped separated utility room in Cincinnati with a built-in sink, raised-panel cabinets, white cabinets, laminate countertops, beige walls, porcelain flooring, a side by side washer and dryer, beige floors and multicoloured worktops.
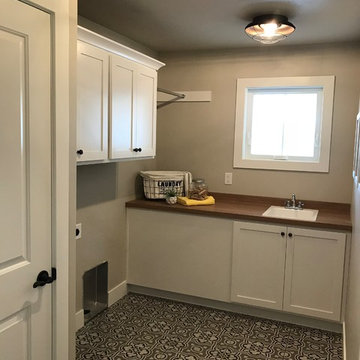
This is an example of a large separated utility room in Other with a built-in sink, shaker cabinets, white cabinets, laminate countertops, beige walls, ceramic flooring, a side by side washer and dryer, grey floors and brown worktops.
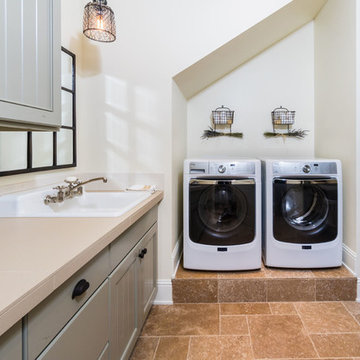
Medium sized traditional galley utility room in Other with a built-in sink, grey cabinets, laminate countertops, beige walls, limestone flooring, a side by side washer and dryer, brown floors and recessed-panel cabinets.

Robb Siverson Photography
Small classic single-wall separated utility room in Other with a built-in sink, flat-panel cabinets, dark wood cabinets, engineered stone countertops, beige walls, porcelain flooring and a side by side washer and dryer.
Small classic single-wall separated utility room in Other with a built-in sink, flat-panel cabinets, dark wood cabinets, engineered stone countertops, beige walls, porcelain flooring and a side by side washer and dryer.
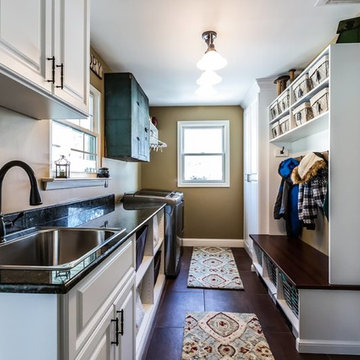
Large classic galley utility room in Birmingham with a built-in sink, raised-panel cabinets, white cabinets, granite worktops, beige walls, a side by side washer and dryer, concrete flooring and brown floors.
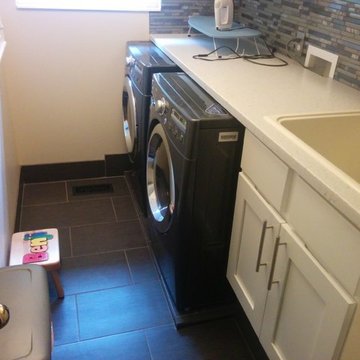
Inspiration for a small classic single-wall separated utility room in Salt Lake City with a built-in sink, shaker cabinets, white cabinets, quartz worktops, beige walls, slate flooring, a side by side washer and dryer and grey floors.
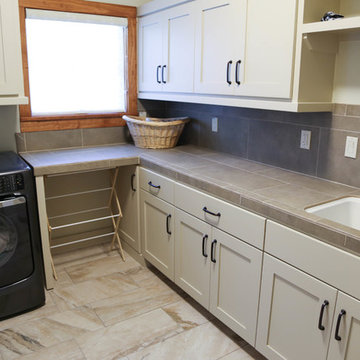
This is an example of a medium sized contemporary l-shaped separated utility room in Austin with a side by side washer and dryer, a built-in sink, shaker cabinets, beige cabinets, tile countertops, beige walls and travertine flooring.
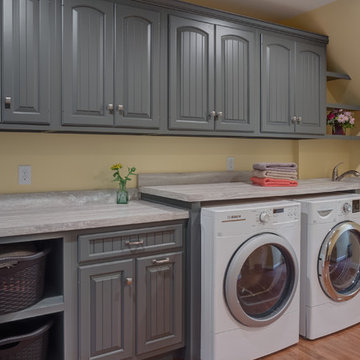
Weaver Images
Photo of a medium sized rural galley separated utility room in Other with raised-panel cabinets, grey cabinets, a built-in sink, medium hardwood flooring, a side by side washer and dryer and beige walls.
Photo of a medium sized rural galley separated utility room in Other with raised-panel cabinets, grey cabinets, a built-in sink, medium hardwood flooring, a side by side washer and dryer and beige walls.
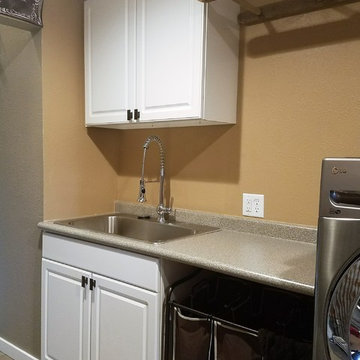
Formica countertops in Beluca Beige with 180 edge profile.
This is an example of a small rural galley utility room in Other with a built-in sink, laminate countertops, beige walls and a side by side washer and dryer.
This is an example of a small rural galley utility room in Other with a built-in sink, laminate countertops, beige walls and a side by side washer and dryer.

Lisa Brown - Photographer
Photo of a large traditional galley utility room in Other with a built-in sink, raised-panel cabinets, granite worktops, beige walls, ceramic flooring, a side by side washer and dryer, beige floors and dark wood cabinets.
Photo of a large traditional galley utility room in Other with a built-in sink, raised-panel cabinets, granite worktops, beige walls, ceramic flooring, a side by side washer and dryer, beige floors and dark wood cabinets.
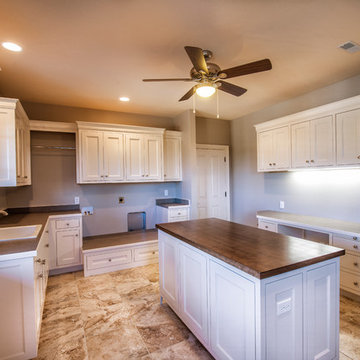
Design ideas for a large classic u-shaped utility room in Other with a built-in sink, white cabinets, wood worktops, beige walls, ceramic flooring, a side by side washer and dryer and recessed-panel cabinets.
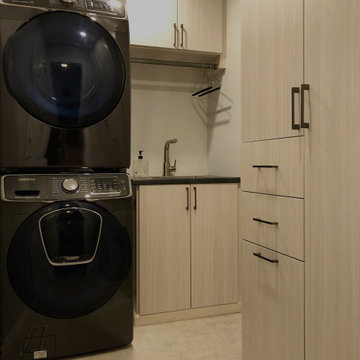
Design ideas for a medium sized contemporary single-wall separated utility room in Toronto with a built-in sink, flat-panel cabinets, light wood cabinets, engineered stone countertops, beige walls, ceramic flooring, a stacked washer and dryer, brown floors and black worktops.
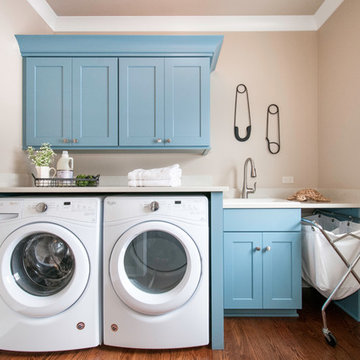
Small traditional single-wall separated utility room in Chicago with shaker cabinets, blue cabinets, engineered stone countertops, beige walls, medium hardwood flooring, a side by side washer and dryer, a built-in sink, brown floors and white worktops.
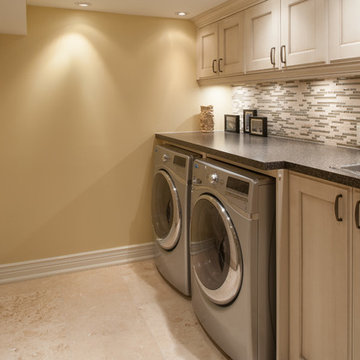
Photo of a large classic galley utility room in Toronto with a built-in sink, beaded cabinets, beige cabinets, laminate countertops, limestone flooring, a side by side washer and dryer and beige walls.
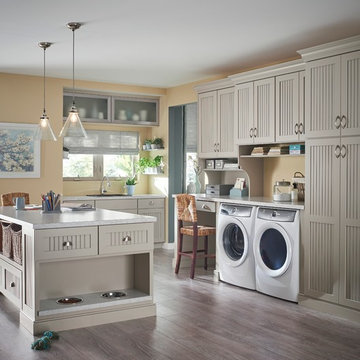
This is an example of a traditional utility room in Minneapolis with a built-in sink, dark hardwood flooring, a side by side washer and dryer, recessed-panel cabinets, grey cabinets and beige walls.

Convenient upstairs laundry with gray washer and dryer. Plenty of built-in storage and a clothes rack to hang shirts and other laundry.
Photography by Spacecrafting

Overlook of the laundry room appliance and shelving. (part from full home remodeling project)
The laundry space was squeezed-up and tight! Therefore, our experts expand the room to accommodate cabinets and more shelves for storing fabric detergent and accommodate other features that make the space more usable. We renovated and re-designed the laundry room to make it fantastic and more functional while also increasing convenience.
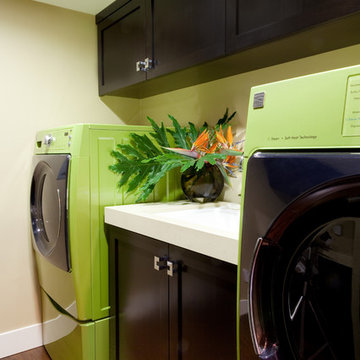
Design ideas for a medium sized contemporary single-wall separated utility room in San Diego with a built-in sink, recessed-panel cabinets, dark wood cabinets, composite countertops, beige walls, medium hardwood flooring, a side by side washer and dryer, brown floors and white worktops.
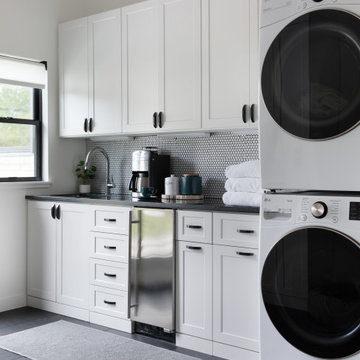
Medium sized classic l-shaped separated utility room in Philadelphia with a built-in sink, raised-panel cabinets, white cabinets, beige walls, medium hardwood flooring, a side by side washer and dryer, engineered stone countertops, brown floors and beige worktops.

Photo of a small contemporary l-shaped utility room in Sydney with a built-in sink, flat-panel cabinets, white cabinets, laminate countertops, white splashback, ceramic splashback, beige walls, porcelain flooring, a side by side washer and dryer, white floors and grey worktops.
Utility Room with a Built-in Sink and Beige Walls Ideas and Designs
7