Utility Room with a Built-in Sink and Flat-panel Cabinets Ideas and Designs
Refine by:
Budget
Sort by:Popular Today
81 - 100 of 1,761 photos
Item 1 of 3
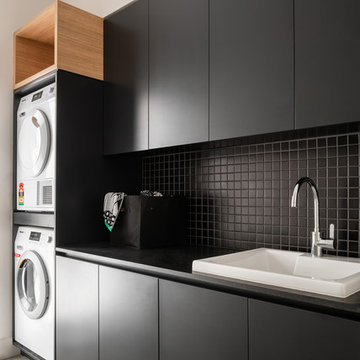
Photo by Dion Robeson
Design ideas for a contemporary single-wall utility room in Perth with a built-in sink, flat-panel cabinets, black cabinets, a stacked washer and dryer and black worktops.
Design ideas for a contemporary single-wall utility room in Perth with a built-in sink, flat-panel cabinets, black cabinets, a stacked washer and dryer and black worktops.
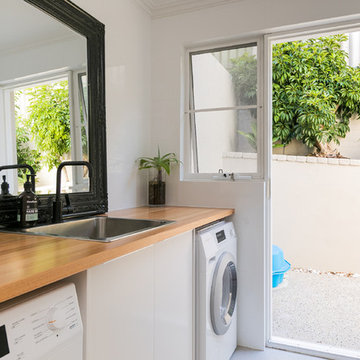
Putra Indrawan
Inspiration for a contemporary single-wall separated utility room in Perth with a built-in sink, flat-panel cabinets, white cabinets, wood worktops, white walls and brown worktops.
Inspiration for a contemporary single-wall separated utility room in Perth with a built-in sink, flat-panel cabinets, white cabinets, wood worktops, white walls and brown worktops.
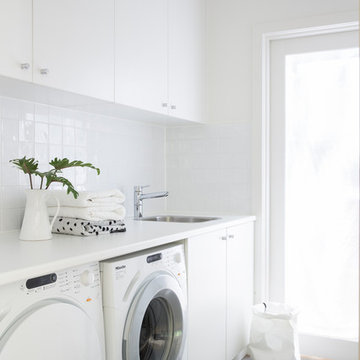
Ayres Road Contemporary Home
Photo Credit: Jason Busch
This is an example of a contemporary single-wall separated utility room in Sydney with a built-in sink, flat-panel cabinets, white cabinets, white walls, a side by side washer and dryer, grey floors and white worktops.
This is an example of a contemporary single-wall separated utility room in Sydney with a built-in sink, flat-panel cabinets, white cabinets, white walls, a side by side washer and dryer, grey floors and white worktops.
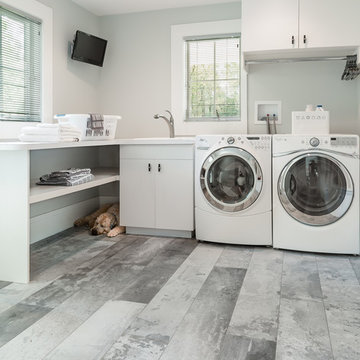
Photo of a contemporary l-shaped utility room in New York with flat-panel cabinets, white cabinets, a built-in sink and grey walls.
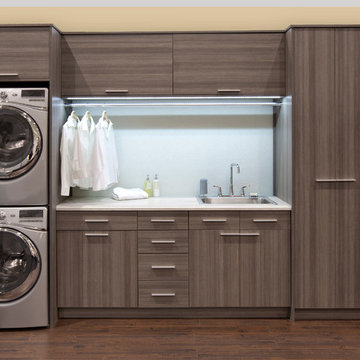
Customizable built-in storage keeps things tidy and clean.
Photo of a medium sized contemporary single-wall utility room in Toronto with a built-in sink, flat-panel cabinets, beige walls, dark hardwood flooring, a stacked washer and dryer and grey cabinets.
Photo of a medium sized contemporary single-wall utility room in Toronto with a built-in sink, flat-panel cabinets, beige walls, dark hardwood flooring, a stacked washer and dryer and grey cabinets.

Hidden away, this laundry looks like a storage cabinet, matching the existing home.
Photos by Brisbane Kitchens & Bathrooms
Design ideas for a small contemporary single-wall separated utility room in Brisbane with a built-in sink, flat-panel cabinets, white cabinets, engineered stone countertops, white walls, dark hardwood flooring, a stacked washer and dryer, brown floors and beige worktops.
Design ideas for a small contemporary single-wall separated utility room in Brisbane with a built-in sink, flat-panel cabinets, white cabinets, engineered stone countertops, white walls, dark hardwood flooring, a stacked washer and dryer, brown floors and beige worktops.

Purser Architectural Custom Home Design built by CAM Builders LLC
Design ideas for a medium sized rural l-shaped utility room in Houston with a built-in sink, flat-panel cabinets, white cabinets, granite worktops, beige walls, concrete flooring, a side by side washer and dryer, brown floors and black worktops.
Design ideas for a medium sized rural l-shaped utility room in Houston with a built-in sink, flat-panel cabinets, white cabinets, granite worktops, beige walls, concrete flooring, a side by side washer and dryer, brown floors and black worktops.
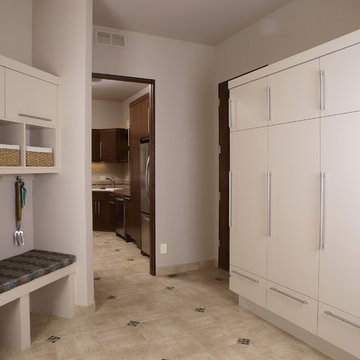
custom master bedroom white melamine closet with full body porcelain tile floors and decorative cut-in
Inspiration for a medium sized contemporary l-shaped utility room in Denver with a built-in sink, flat-panel cabinets, dark wood cabinets, white walls, porcelain flooring and beige floors.
Inspiration for a medium sized contemporary l-shaped utility room in Denver with a built-in sink, flat-panel cabinets, dark wood cabinets, white walls, porcelain flooring and beige floors.
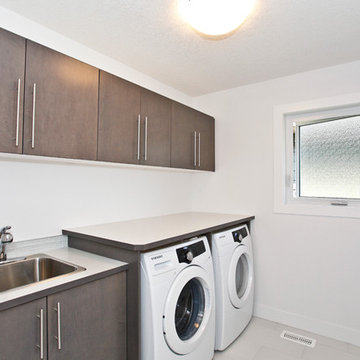
Design ideas for a medium sized classic single-wall utility room in Calgary with a built-in sink, grey cabinets, composite countertops, white walls, porcelain flooring, a side by side washer and dryer, grey floors and flat-panel cabinets.
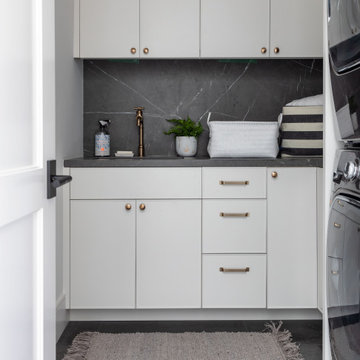
This is an example of a medium sized traditional u-shaped separated utility room in Houston with a built-in sink, flat-panel cabinets, grey cabinets, white walls, a stacked washer and dryer and grey worktops.

Integrated Washer and Dryer, Washer Dryer Stacked Cupboard, Penny Round Tiles, Small Hexagon Tiles, Black and White Laundry, Modern Laundry Ideas, Laundry Renovations Perth

Complete Accessory Dwelling Unit Build
Hallway with Stacking Laundry units
Photo of a small scandi galley laundry cupboard in Los Angeles with a stacked washer and dryer, brown floors, flat-panel cabinets, white cabinets, white worktops, granite worktops, beige walls, laminate floors and a built-in sink.
Photo of a small scandi galley laundry cupboard in Los Angeles with a stacked washer and dryer, brown floors, flat-panel cabinets, white cabinets, white worktops, granite worktops, beige walls, laminate floors and a built-in sink.

Slop Sink
Large contemporary u-shaped utility room in St Louis with a built-in sink, flat-panel cabinets, light wood cabinets, composite countertops, white walls and porcelain flooring.
Large contemporary u-shaped utility room in St Louis with a built-in sink, flat-panel cabinets, light wood cabinets, composite countertops, white walls and porcelain flooring.
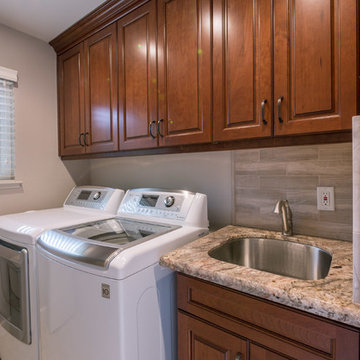
http://terryorourke.com/
Design ideas for a small classic galley separated utility room in Sacramento with a built-in sink, flat-panel cabinets, medium wood cabinets, granite worktops, grey walls and a side by side washer and dryer.
Design ideas for a small classic galley separated utility room in Sacramento with a built-in sink, flat-panel cabinets, medium wood cabinets, granite worktops, grey walls and a side by side washer and dryer.

Rob Karosis
This is an example of a medium sized farmhouse utility room in New York with flat-panel cabinets, white cabinets, marble worktops, beige walls, ceramic flooring and a built-in sink.
This is an example of a medium sized farmhouse utility room in New York with flat-panel cabinets, white cabinets, marble worktops, beige walls, ceramic flooring and a built-in sink.

Sleek and modern, this laundry features a large walk in linen press, along with a long hanging rail, concealed handles and black tapware
L-shaped utility room in Sunshine Coast with a built-in sink, flat-panel cabinets, white cabinets, engineered stone countertops, white splashback, ceramic splashback, grey walls, ceramic flooring, grey floors and grey worktops.
L-shaped utility room in Sunshine Coast with a built-in sink, flat-panel cabinets, white cabinets, engineered stone countertops, white splashback, ceramic splashback, grey walls, ceramic flooring, grey floors and grey worktops.

Traditional Boot Room
Design ideas for a classic utility room in Other with a built-in sink, flat-panel cabinets, white cabinets, tile countertops, multi-coloured splashback, porcelain splashback, beige walls, porcelain flooring, white floors and multicoloured worktops.
Design ideas for a classic utility room in Other with a built-in sink, flat-panel cabinets, white cabinets, tile countertops, multi-coloured splashback, porcelain splashback, beige walls, porcelain flooring, white floors and multicoloured worktops.

Design ideas for a small traditional galley separated utility room in Sydney with a built-in sink, flat-panel cabinets, blue splashback, mosaic tiled splashback, white walls, a stacked washer and dryer and white worktops.
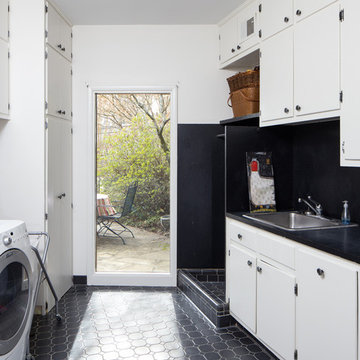
Tommy Daspit Photographer
Medium sized retro galley separated utility room in Birmingham with a built-in sink, flat-panel cabinets, white cabinets, laminate countertops, white walls, ceramic flooring and a side by side washer and dryer.
Medium sized retro galley separated utility room in Birmingham with a built-in sink, flat-panel cabinets, white cabinets, laminate countertops, white walls, ceramic flooring and a side by side washer and dryer.
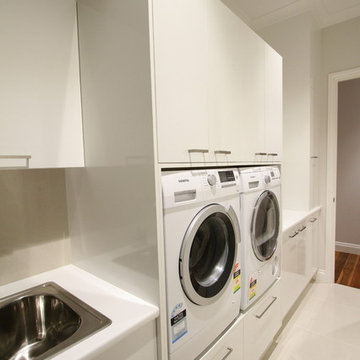
Laundry in a long narrow room to accommodate a laundry chute, washer and dryer, tub and bench space
Photo of a small modern single-wall separated utility room in Brisbane with a built-in sink, flat-panel cabinets, white cabinets, laminate countertops, ceramic flooring and a side by side washer and dryer.
Photo of a small modern single-wall separated utility room in Brisbane with a built-in sink, flat-panel cabinets, white cabinets, laminate countertops, ceramic flooring and a side by side washer and dryer.
Utility Room with a Built-in Sink and Flat-panel Cabinets Ideas and Designs
5