Utility Room with a Built-in Sink and Flat-panel Cabinets Ideas and Designs
Refine by:
Budget
Sort by:Popular Today
141 - 160 of 1,764 photos
Item 1 of 3
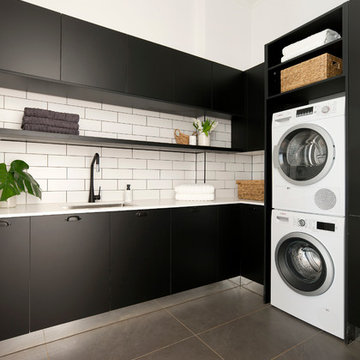
The classic black and white colour palette shines in this laundry space from The Block 2016 by Kim & Chris. Featuring Super Matt Black cabinetry, a matt black tap, open shelving and white subway tiles this is a laundry you want to spend time in!
Featuring:
Cavbinetry:: Super Matt Black
Benchtop: Ceasarstone Snow (20mm pencil edge)
Kickboards: Mirror
Lighting: LED Strip lighting
Bosch appliances
Accessories: Laundry Hamper (canvas basket), Pull out shelves in Base unit
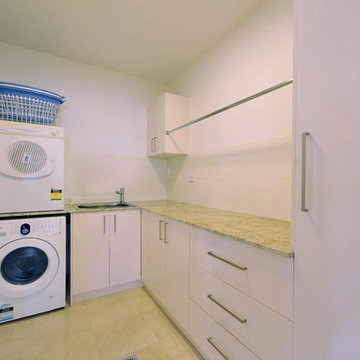
Granite laundry with storage and hanging space.
Design ideas for a medium sized contemporary l-shaped separated utility room in Brisbane with a built-in sink, flat-panel cabinets, white cabinets, granite worktops, white walls, marble flooring and a stacked washer and dryer.
Design ideas for a medium sized contemporary l-shaped separated utility room in Brisbane with a built-in sink, flat-panel cabinets, white cabinets, granite worktops, white walls, marble flooring and a stacked washer and dryer.
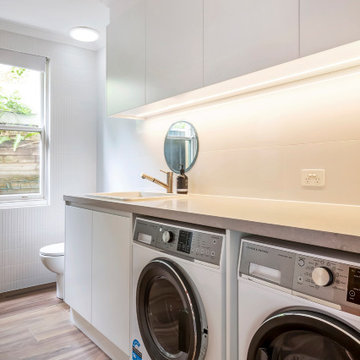
Inspiration for a medium sized contemporary galley utility room in Sydney with flat-panel cabinets, white cabinets, engineered stone countertops, porcelain splashback, grey worktops, a built-in sink, white splashback, white walls, porcelain flooring, a side by side washer and dryer and brown floors.

Upstairs laundry room with custom cabinetry, floating shelves, and decorative hexagon tile.
Medium sized contemporary single-wall separated utility room in Orange County with a side by side washer and dryer, a built-in sink, flat-panel cabinets, grey cabinets, engineered stone countertops, beige walls, porcelain flooring, black floors and grey worktops.
Medium sized contemporary single-wall separated utility room in Orange County with a side by side washer and dryer, a built-in sink, flat-panel cabinets, grey cabinets, engineered stone countertops, beige walls, porcelain flooring, black floors and grey worktops.

Builder: AVB Inc.
Interior Design: Vision Interiors by Visbeen
Photographer: Ashley Avila Photography
The Holloway blends the recent revival of mid-century aesthetics with the timelessness of a country farmhouse. Each façade features playfully arranged windows tucked under steeply pitched gables. Natural wood lapped siding emphasizes this homes more modern elements, while classic white board & batten covers the core of this house. A rustic stone water table wraps around the base and contours down into the rear view-out terrace.
Inside, a wide hallway connects the foyer to the den and living spaces through smooth case-less openings. Featuring a grey stone fireplace, tall windows, and vaulted wood ceiling, the living room bridges between the kitchen and den. The kitchen picks up some mid-century through the use of flat-faced upper and lower cabinets with chrome pulls. Richly toned wood chairs and table cap off the dining room, which is surrounded by windows on three sides. The grand staircase, to the left, is viewable from the outside through a set of giant casement windows on the upper landing. A spacious master suite is situated off of this upper landing. Featuring separate closets, a tiled bath with tub and shower, this suite has a perfect view out to the rear yard through the bedrooms rear windows. All the way upstairs, and to the right of the staircase, is four separate bedrooms. Downstairs, under the master suite, is a gymnasium. This gymnasium is connected to the outdoors through an overhead door and is perfect for athletic activities or storing a boat during cold months. The lower level also features a living room with view out windows and a private guest suite.
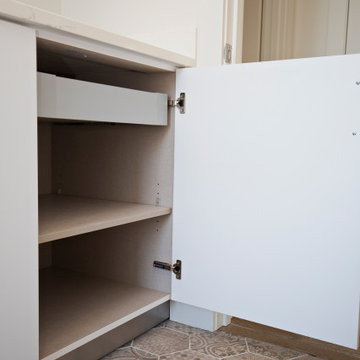
Project Number: M1230
Design/Manufacturer/Installer: Marquis Fine Cabinetry
Collection: Milano
Finish: White Laccato
Features: Under Cabinet Lighting, Adjustable Legs/Soft Close (Standard), Turkish Linen Lined Drawers

Lidesign
Small scandinavian single-wall utility room in Milan with a built-in sink, flat-panel cabinets, white cabinets, laminate countertops, beige splashback, porcelain splashback, green walls, porcelain flooring, a side by side washer and dryer, beige floors, white worktops and a drop ceiling.
Small scandinavian single-wall utility room in Milan with a built-in sink, flat-panel cabinets, white cabinets, laminate countertops, beige splashback, porcelain splashback, green walls, porcelain flooring, a side by side washer and dryer, beige floors, white worktops and a drop ceiling.
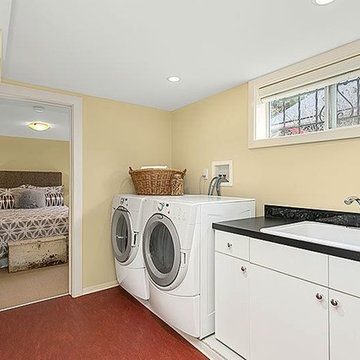
HD Estates
This is an example of a medium sized traditional galley laundry cupboard in Seattle with a built-in sink, flat-panel cabinets, engineered stone countertops, lino flooring, a side by side washer and dryer, white cabinets and beige walls.
This is an example of a medium sized traditional galley laundry cupboard in Seattle with a built-in sink, flat-panel cabinets, engineered stone countertops, lino flooring, a side by side washer and dryer, white cabinets and beige walls.
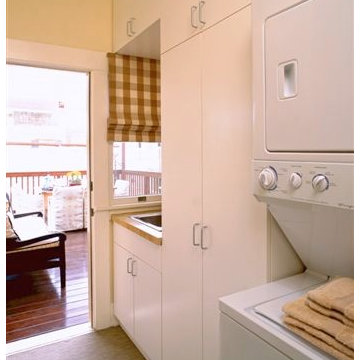
Creating maximum space and storage with visual appeal in a small space. While having the cabinets fill from floor to ceiling in a white finish, gave the space an elongated look. Utilizing the cabinets to hide unsightly extras (water heater, detergents, etc.) it kept this passageway from the hallway off the master to the new outdoor deck space open and clean in appearance.
Originally - the door seen in this image was just a wall, closing off this space.
Photo Credit : John Ellis

Una piccola stanza di questo appartamento è stata destinata alla lavanderia dotata di un'armadiatura contenitore su tutto un lato ed elettrodomestici con lavandino sull'altro.
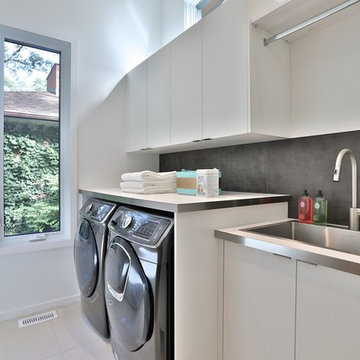
Inspiration for a large modern single-wall separated utility room in Toronto with a built-in sink, flat-panel cabinets, white cabinets, laminate countertops, white walls, porcelain flooring, a side by side washer and dryer, beige floors and white worktops.

Design ideas for a small country single-wall laundry cupboard in San Francisco with white cabinets, wood worktops, yellow walls, a side by side washer and dryer, beige worktops, flat-panel cabinets and a built-in sink.

Laundry renovation as part of a larger kitchen renovation for our customers that are a lovely family from the bustling suburb of St Heliers. Their design brief was to create a kitchen that would not only cater to their practical needs but also serve as the central hub of their home.
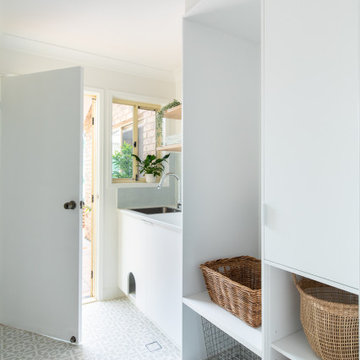
Modern scandinavian inspired laundry. Features grey and white encaustic patterned floor tiles, pale blue wall tiles and chrome taps.
Photo of a medium sized nautical single-wall separated utility room in Brisbane with flat-panel cabinets, white walls, porcelain flooring, grey floors, white cabinets, blue splashback, porcelain splashback, a built-in sink, laminate countertops, a stacked washer and dryer and white worktops.
Photo of a medium sized nautical single-wall separated utility room in Brisbane with flat-panel cabinets, white walls, porcelain flooring, grey floors, white cabinets, blue splashback, porcelain splashback, a built-in sink, laminate countertops, a stacked washer and dryer and white worktops.

Cabinet Color: Guildford Green #HC-116
Walls: Carrington Beighe #HC-93
Often times the laundry room is forgotten or simply not given any consideration. Here is a sampling of my work with clients that take their laundry as serious business! In addition, take advantage of the footprint of the room and make it into something more functional for other projects and storage.
Photos by JSPhotoFX and BeezEyeViewPhotography.com

Contemporary single-wall separated utility room in Perth with a built-in sink, flat-panel cabinets, white cabinets, wood worktops, white walls, slate flooring, a side by side washer and dryer, grey floors and brown worktops.

Functional Utility Room, located just off the Dressing Room in the Master Suite allows quick access for the owners and a view of the private garden.
Room size: 7'8" x 8'
Ceiling height: 11'
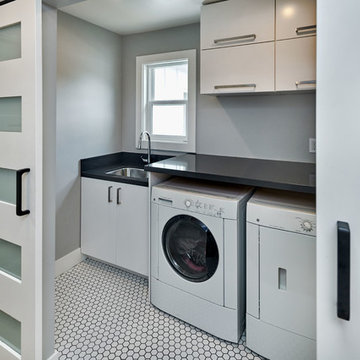
Design ideas for a rural single-wall laundry cupboard in San Francisco with a built-in sink, flat-panel cabinets, white cabinets, engineered stone countertops, grey walls, ceramic flooring, a side by side washer and dryer and white floors.

This is an example of a traditional single-wall laundry cupboard in London with a built-in sink, flat-panel cabinets, black cabinets, light hardwood flooring, a stacked washer and dryer, beige floors, white worktops and a dado rail.

Picture Perfect House
Photo of a large traditional galley utility room in Chicago with a built-in sink, flat-panel cabinets, white cabinets, engineered stone countertops, grey walls, dark hardwood flooring, a side by side washer and dryer, brown floors and grey worktops.
Photo of a large traditional galley utility room in Chicago with a built-in sink, flat-panel cabinets, white cabinets, engineered stone countertops, grey walls, dark hardwood flooring, a side by side washer and dryer, brown floors and grey worktops.
Utility Room with a Built-in Sink and Flat-panel Cabinets Ideas and Designs
8