Utility Room with a Built-in Sink and Grey Splashback Ideas and Designs
Refine by:
Budget
Sort by:Popular Today
1 - 20 of 122 photos
Item 1 of 3

Photo of a medium sized industrial l-shaped separated utility room in Auckland with a built-in sink, flat-panel cabinets, grey cabinets, engineered stone countertops, grey splashback, grey walls, medium hardwood flooring, a side by side washer and dryer, brown floors and beige worktops.

Simple but effective design changes were adopted in this multi room renovation.
Modern minimalist kitchens call for integrated appliances within their design.
The tall cabinetry display is visually appealing with this two-tone style.
The master bedroom is only truly complete with the added luxury of an ensuite bathroom. Smart inclusions like a large format tiling, the in-wall cistern with floor pan and a fully frameless shower, ensure an open feel was gained for a small footprint of this ensuite.
The wonderful transformation was made in this family bathroom, with a reconfigured floor plan. Now boasting both a freestanding bath and luxurious walk-in shower. Tiled splash backs are commonly themed in Kitchen and laundry interior design. Our clients chose this 100 x100 striking lineal patterned tile, which they matched in both their kitchen and laundry splash backs.

Live By the Sea Photography
Inspiration for a medium sized classic u-shaped utility room in Sydney with shaker cabinets, white cabinets, engineered stone countertops, grey splashback, ceramic splashback, white worktops, a built-in sink and a stacked washer and dryer.
Inspiration for a medium sized classic u-shaped utility room in Sydney with shaker cabinets, white cabinets, engineered stone countertops, grey splashback, ceramic splashback, white worktops, a built-in sink and a stacked washer and dryer.

Design ideas for a beach style separated utility room in Other with a built-in sink, shaker cabinets, grey cabinets, grey splashback, tonge and groove splashback, blue walls, a side by side washer and dryer and grey worktops.
Inspiration for a medium sized classic galley utility room in San Francisco with a built-in sink, shaker cabinets, white cabinets, wood worktops, grey splashback, ceramic splashback, grey walls, vinyl flooring, a side by side washer and dryer, white floors, brown worktops, exposed beams and panelled walls.

Karen Morrison
Design ideas for a medium sized classic galley utility room in Chicago with recessed-panel cabinets, white cabinets, engineered stone countertops, grey splashback, ceramic splashback, a built-in sink, grey walls, porcelain flooring, a stacked washer and dryer and grey floors.
Design ideas for a medium sized classic galley utility room in Chicago with recessed-panel cabinets, white cabinets, engineered stone countertops, grey splashback, ceramic splashback, a built-in sink, grey walls, porcelain flooring, a stacked washer and dryer and grey floors.

This is an example of a large modern galley separated utility room in Sydney with a built-in sink, flat-panel cabinets, white cabinets, laminate countertops, grey splashback, mosaic tiled splashback, white walls, ceramic flooring, a side by side washer and dryer, grey floors and white worktops.

The Utilities Room- Combining laundry, Mudroom and Pantry.
Medium sized contemporary galley utility room in Other with a built-in sink, shaker cabinets, engineered stone countertops, grey splashback, glass tiled splashback, white walls, concrete flooring, a side by side washer and dryer, white worktops, turquoise cabinets and grey floors.
Medium sized contemporary galley utility room in Other with a built-in sink, shaker cabinets, engineered stone countertops, grey splashback, glass tiled splashback, white walls, concrete flooring, a side by side washer and dryer, white worktops, turquoise cabinets and grey floors.

Photo of a large classic single-wall utility room in Philadelphia with a built-in sink, shaker cabinets, white cabinets, grey splashback, green walls, a side by side washer and dryer, grey floors and white worktops.
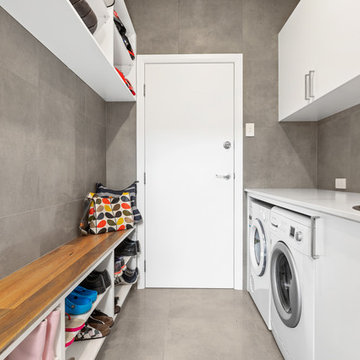
This is an example of a medium sized contemporary galley utility room in Sydney with a built-in sink, white cabinets, engineered stone countertops, grey walls, porcelain flooring, a side by side washer and dryer, grey floors, white worktops, grey splashback and ceramic splashback.

LOUD & BOLD
- Custom designed and manufactured kitchen, with a slimline handless detail (shadowline)
- Matte black polyurethane
- Feature nook area with custom floating shelves and recessed strip lighting
- Talostone's 'Super White' used throughout the whole job, splashback, benches and island (80mm thick)
- Blum hardware
Sheree Bounassif, Kitchens by Emanuel
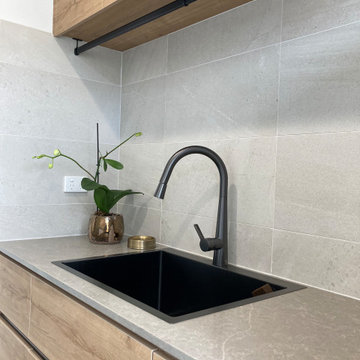
The rustic timber look laminate we selected for the Laundry is the same as used in the adjacent bathroom. We also used the same tiling designs, for a harmonious wet areas look.
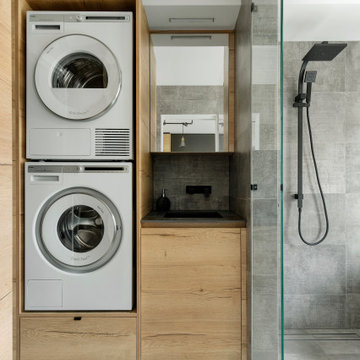
Laundry and bathroom - after photo.
Small modern single-wall utility room in Perth with a built-in sink, grey splashback, porcelain splashback, grey walls, porcelain flooring, a stacked washer and dryer, grey floors and grey worktops.
Small modern single-wall utility room in Perth with a built-in sink, grey splashback, porcelain splashback, grey walls, porcelain flooring, a stacked washer and dryer, grey floors and grey worktops.
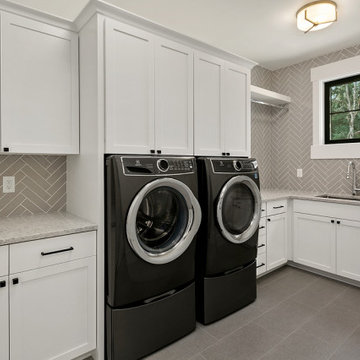
The Birch's Upstairs laundry room is a functional and stylish space designed to simplify your laundry routine. The room features titanium-side by side laundry machines, offering efficient and space-saving solutions for your washing and drying needs. The white cabinets with black cabinet hardware add a touch of sophistication and elegance to the room, while providing ample storage for laundry essentials. The white walls, trim, and doors create a clean and crisp backdrop, enhancing the overall brightness of the space. Completing the look is the gray tile floor, which adds a subtle touch of texture and complements the color scheme. With its combination of practicality and aesthetic appeal, The Birch's laundry room ensures a seamless and enjoyable laundry experience.
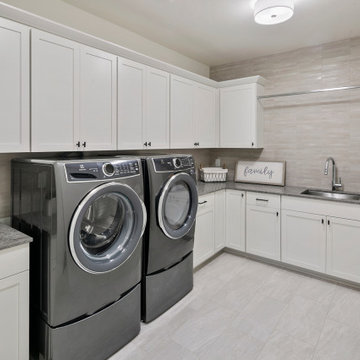
The Kensington's laundry room is a functional and stylish space designed to make laundry tasks easier. The room features black hardware, adding a touch of sophistication to the white cabinets. A cabinet lazy susan provides convenient storage and easy access to laundry essentials. The room is equipped with Electrolux appliances, known for their efficiency and performance. The grey countertop offers a durable and practical surface for folding clothes or sorting laundry. The grey tile floor adds a modern touch and is easy to clean. A silver sink with a stainless steel finish provides a convenient area for handwashing or pre-treating stains. The tile wall adds texture and visual interest to the room. White ceiling lights ensure sufficient lighting for the laundry tasks. The white trim and walls create a clean and bright atmosphere, making the room feel spacious and inviting. With its efficient layout and stylish design, the Kensington's laundry room is a perfect space for taking care of laundry needs.
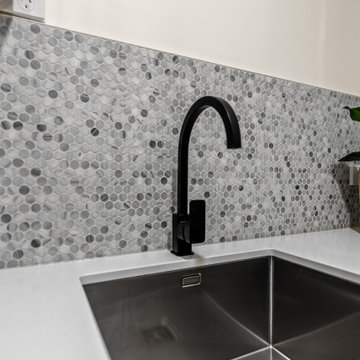
Photo of a small modern single-wall separated utility room in Melbourne with a built-in sink, flat-panel cabinets, white cabinets, engineered stone countertops, grey splashback, mosaic tiled splashback, white walls and white worktops.

Design ideas for a medium sized country single-wall separated utility room in Vancouver with a built-in sink, shaker cabinets, white cabinets, engineered stone countertops, grey splashback, ceramic splashback, white walls, ceramic flooring, a side by side washer and dryer, white floors, grey worktops and tongue and groove walls.

The Utilities Room- Combining laundry, Mudroom and Pantry.
Design ideas for a medium sized contemporary galley utility room in Other with a built-in sink, shaker cabinets, grey cabinets, engineered stone countertops, grey splashback, glass tiled splashback, white walls, concrete flooring, a side by side washer and dryer, black floors and white worktops.
Design ideas for a medium sized contemporary galley utility room in Other with a built-in sink, shaker cabinets, grey cabinets, engineered stone countertops, grey splashback, glass tiled splashback, white walls, concrete flooring, a side by side washer and dryer, black floors and white worktops.

Inspiration for a medium sized country galley laundry cupboard in San Francisco with a built-in sink, raised-panel cabinets, blue cabinets, marble worktops, grey splashback, marble splashback, white walls, porcelain flooring, a side by side washer and dryer and grey worktops.

Medium sized country u-shaped separated utility room in Houston with a built-in sink, recessed-panel cabinets, grey cabinets, grey splashback, tonge and groove splashback, grey walls, porcelain flooring, a side by side washer and dryer, multi-coloured floors and white worktops.
Utility Room with a Built-in Sink and Grey Splashback Ideas and Designs
1