Utility Room with a Built-in Sink and Grey Splashback Ideas and Designs
Refine by:
Budget
Sort by:Popular Today
41 - 60 of 122 photos
Item 1 of 3
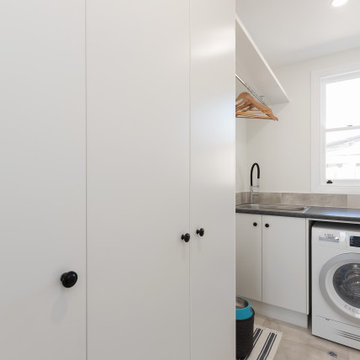
Laundry
Small modern l-shaped separated utility room in Brisbane with a built-in sink, flat-panel cabinets, white cabinets, laminate countertops, grey splashback, porcelain splashback, white walls, porcelain flooring, grey floors and black worktops.
Small modern l-shaped separated utility room in Brisbane with a built-in sink, flat-panel cabinets, white cabinets, laminate countertops, grey splashback, porcelain splashback, white walls, porcelain flooring, grey floors and black worktops.
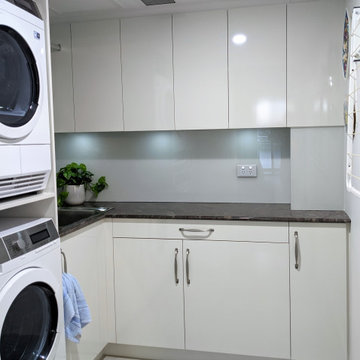
Very compact laundry which included fold down laundry line, stacked washer and dryer. Not to mention the beautiful granite bench tops that were repurposed from the kitchen!
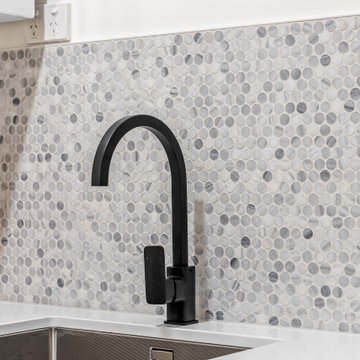
Inspiration for a small modern single-wall separated utility room in Melbourne with a built-in sink, flat-panel cabinets, white cabinets, engineered stone countertops, grey splashback, mosaic tiled splashback, white walls and white worktops.
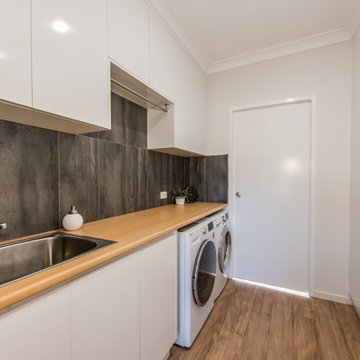
Design ideas for a medium sized contemporary galley separated utility room in Other with a built-in sink, flat-panel cabinets, white cabinets, laminate countertops, grey splashback, ceramic splashback, white walls, vinyl flooring, a side by side washer and dryer, brown floors and beige worktops.
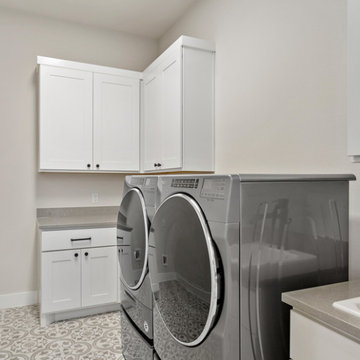
Design ideas for a medium sized country l-shaped separated utility room in Austin with a built-in sink, shaker cabinets, white cabinets, engineered stone countertops, grey splashback, engineered quartz splashback, grey walls, ceramic flooring, a side by side washer and dryer, beige floors and grey worktops.
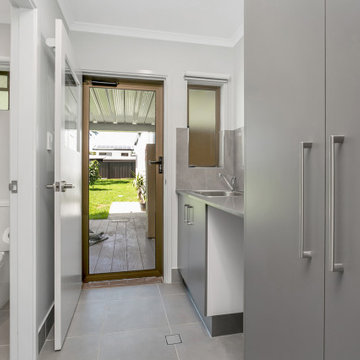
Inspiration for a small single-wall separated utility room in Brisbane with a built-in sink, flat-panel cabinets, grey cabinets, laminate countertops, grey splashback, porcelain splashback, white walls, porcelain flooring, an integrated washer and dryer, grey floors and grey worktops.
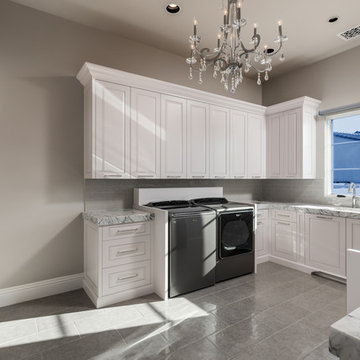
Laundry room with white cabinetry, marble countertops, and a sparkling chandelier.
Photo of an expansive mediterranean u-shaped utility room in Phoenix with a built-in sink, raised-panel cabinets, white cabinets, marble worktops, beige walls, porcelain flooring, a side by side washer and dryer, grey floors, multicoloured worktops, grey splashback and stone tiled splashback.
Photo of an expansive mediterranean u-shaped utility room in Phoenix with a built-in sink, raised-panel cabinets, white cabinets, marble worktops, beige walls, porcelain flooring, a side by side washer and dryer, grey floors, multicoloured worktops, grey splashback and stone tiled splashback.
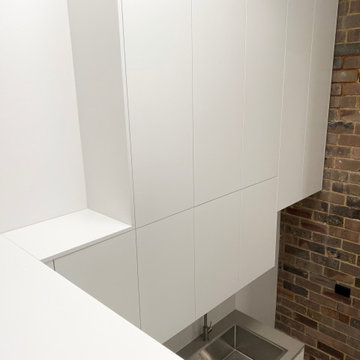
Not your usual laundry space! In the middle of the house where you look down into the laundry from the upper bedroom hallway. At least you can throw your dirty laundry straight into the machine from up there!
Clean lines, modern look, lots of storage and bench space!
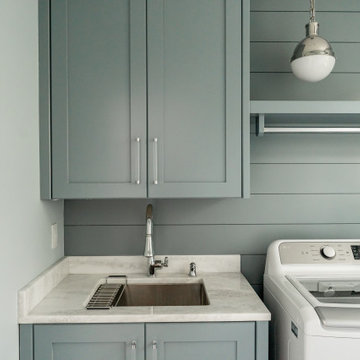
This is an example of a coastal separated utility room in Other with a built-in sink, shaker cabinets, grey cabinets, grey splashback, tonge and groove splashback, blue walls, a side by side washer and dryer and grey worktops.
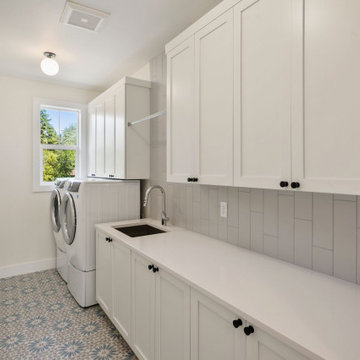
The Parthenon's Laundry Room combines functionality and style with its well-designed features. White cabinets and a white countertop offer a clean and fresh look, while the black cabinet hardware adds a touch of contrast and sophistication. The gray subway tile backsplash adds a contemporary element to the space, complementing the overall aesthetic. White laundry machines provide efficient and reliable performance for all laundry needs. The decorative gray and blue flooring adds a pop of color and visual interest to the room, creating a pleasant and inviting atmosphere. The Laundry Room in the Parthenon is a practical and visually appealing space that makes laundry chores a breeze.
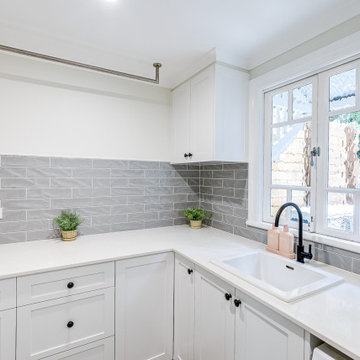
Extraordinary functionality meets timeless elegance and charm
This renovation is a true testament to grasping the full potential of a space and turning it into a highly functional yet spacious and completely stylish laundry. Practicality meets luxury and innovative storage solutions blend seamlessly with modern aesthetics and Hamptons charm. The spacious Caesarstone benchtop, dedicated drying rack, high-efficiency appliances and roomy ceramic sink allow difficult chores, like folding clothes, to be handled with ease. Stunning grey splashback tiles and well-placed downlights were carefully selected to accentuate the timeless beauty of white shaker cabinetry with black feature accents and sleek black tapware
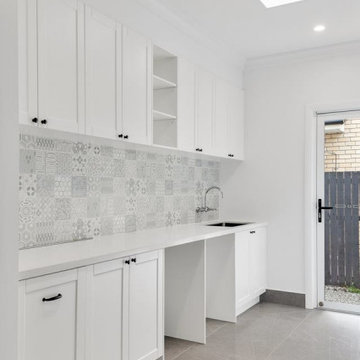
COMPLETED HOME RENO PROJECT - MANLY WEST 2018
Design ideas for a large modern single-wall separated utility room in Brisbane with a built-in sink, white cabinets, composite countertops, grey splashback, mosaic tiled splashback, white walls, ceramic flooring, a concealed washer and dryer, grey floors and white worktops.
Design ideas for a large modern single-wall separated utility room in Brisbane with a built-in sink, white cabinets, composite countertops, grey splashback, mosaic tiled splashback, white walls, ceramic flooring, a concealed washer and dryer, grey floors and white worktops.
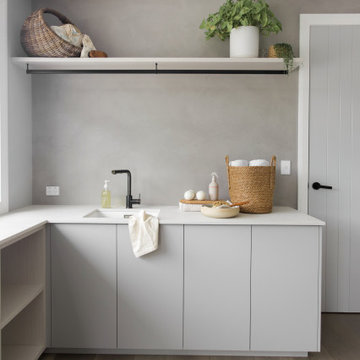
Medium sized industrial l-shaped separated utility room in Auckland with a built-in sink, flat-panel cabinets, grey cabinets, engineered stone countertops, grey splashback, grey walls, medium hardwood flooring, a side by side washer and dryer, brown floors and beige worktops.
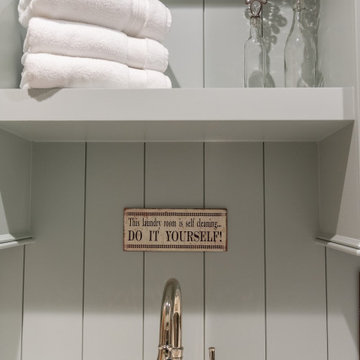
Design ideas for a medium sized farmhouse u-shaped separated utility room in Houston with a built-in sink, recessed-panel cabinets, grey cabinets, grey splashback, tonge and groove splashback, grey walls, porcelain flooring, a side by side washer and dryer, multi-coloured floors and white worktops.
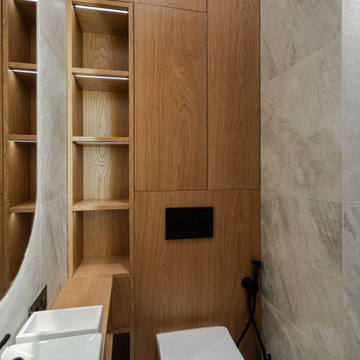
Сайт - https://mernik.pro/?utm_source=Houzz&utm_medium=Houzz_riverpark
Гостевой сан узел совмещен с хоз блоком, объединённая ванна и хоз блок, разместили стиральную и сушильную машину, дополнительное место хранения, закрыли коллекторный узел, место для гладильной доски и переносного робота, унитаз в хоз блоке, маленькая раковина, зеркало с подсветкой в ванной, встроенный шкаф с инсталляцией для унитаза, керамогранит, шкаф из ЛДСП, эмаль, черная фурнитура, декоративная подсветка, зеркало с подсветкой, маленькая тумбочка, подвесная тумба
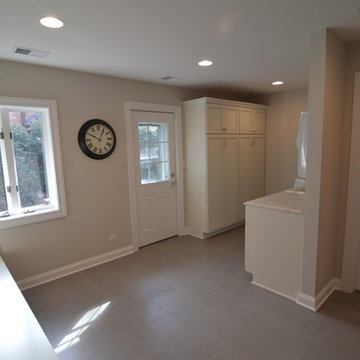
Karen Morrison
Inspiration for a medium sized traditional galley utility room in Chicago with recessed-panel cabinets, white cabinets, engineered stone countertops, grey splashback, ceramic splashback, a built-in sink, grey walls, porcelain flooring, a stacked washer and dryer and grey floors.
Inspiration for a medium sized traditional galley utility room in Chicago with recessed-panel cabinets, white cabinets, engineered stone countertops, grey splashback, ceramic splashback, a built-in sink, grey walls, porcelain flooring, a stacked washer and dryer and grey floors.
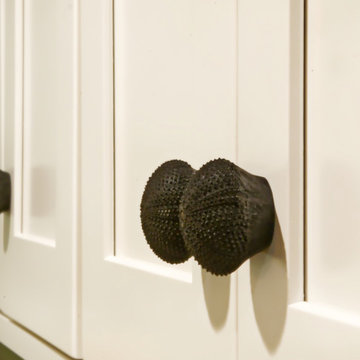
What is a better way to spice up a boring laundry room at the beach than with fun cabinet knobs???
Photo of a small bohemian single-wall separated utility room in Philadelphia with a built-in sink, shaker cabinets, white cabinets, engineered stone countertops, grey splashback, engineered quartz splashback, blue walls, vinyl flooring, a side by side washer and dryer, brown floors and grey worktops.
Photo of a small bohemian single-wall separated utility room in Philadelphia with a built-in sink, shaker cabinets, white cabinets, engineered stone countertops, grey splashback, engineered quartz splashback, blue walls, vinyl flooring, a side by side washer and dryer, brown floors and grey worktops.
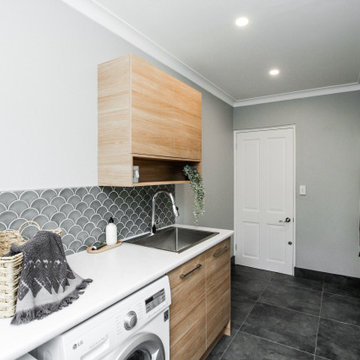
This is an example of a medium sized modern galley separated utility room in Sydney with a built-in sink, grey splashback, mosaic tiled splashback, a side by side washer and dryer and grey floors.
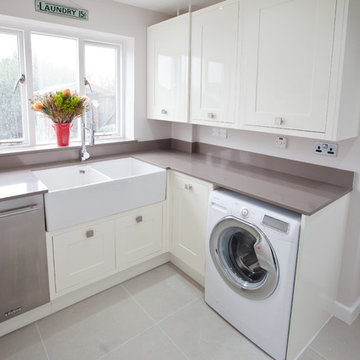
Inspiration for a small traditional l-shaped utility room in West Midlands with a built-in sink, beaded cabinets, beige cabinets, quartz worktops, grey splashback, beige floors and grey worktops.
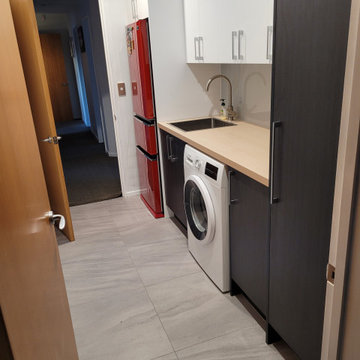
Client was keen to have a more modern laundry with more storage and space for the feature red fridge!
This is an example of a medium sized single-wall utility room in Other with a built-in sink, flat-panel cabinets, dark wood cabinets, laminate countertops, grey splashback, glass sheet splashback, white walls, ceramic flooring, a side by side washer and dryer, grey floors and beige worktops.
This is an example of a medium sized single-wall utility room in Other with a built-in sink, flat-panel cabinets, dark wood cabinets, laminate countertops, grey splashback, glass sheet splashback, white walls, ceramic flooring, a side by side washer and dryer, grey floors and beige worktops.
Utility Room with a Built-in Sink and Grey Splashback Ideas and Designs
3