Utility Room with a Built-in Sink and Laminate Floors Ideas and Designs
Refine by:
Budget
Sort by:Popular Today
1 - 20 of 143 photos
Item 1 of 3

Design ideas for a small rural single-wall separated utility room in Grand Rapids with a built-in sink, recessed-panel cabinets, laminate countertops, white walls, laminate floors, a side by side washer and dryer and brown floors.

This home renovation project included a complete gut and reorganization of the main floor, removal of large chimney stack in the middle of the dining room, bringing floors all to same level, moving doors, adding guest bath, master closet, corner fireplace and garage. The result is this beautiful, open, spacious main floor with new kitchen, dining room, living room, master bedroom, master bath, guest bath, laundry room and flooring throughout.

Complete Accessory Dwelling Unit Build
Hallway with Stacking Laundry units
Photo of a small scandi galley laundry cupboard in Los Angeles with a stacked washer and dryer, brown floors, flat-panel cabinets, white cabinets, white worktops, granite worktops, beige walls, laminate floors and a built-in sink.
Photo of a small scandi galley laundry cupboard in Los Angeles with a stacked washer and dryer, brown floors, flat-panel cabinets, white cabinets, white worktops, granite worktops, beige walls, laminate floors and a built-in sink.
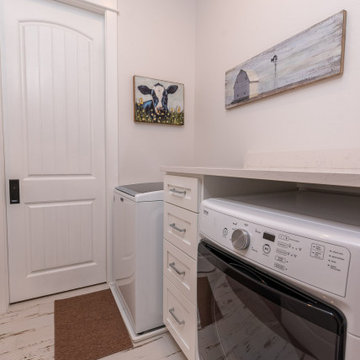
Inspiration for a medium sized classic galley separated utility room in Other with a built-in sink, shaker cabinets, white cabinets, laminate countertops, white walls, laminate floors, a side by side washer and dryer, white floors and white worktops.

Large traditional single-wall separated utility room in Charleston with a built-in sink, flat-panel cabinets, brown cabinets, composite countertops, grey walls, laminate floors and a side by side washer and dryer.

This is an example of a farmhouse utility room in Denver with a built-in sink, shaker cabinets, green cabinets, wood worktops, white walls, laminate floors, a side by side washer and dryer, brown floors and brown worktops.

Inspiration for a large traditional galley utility room in Sacramento with a built-in sink, flat-panel cabinets, dark wood cabinets, composite countertops, beige walls, laminate floors, a side by side washer and dryer and beige floors.

Inspiration for a large traditional single-wall separated utility room in Detroit with a built-in sink, shaker cabinets, grey cabinets, wood worktops, beige walls, laminate floors, a side by side washer and dryer, grey floors and brown worktops.

• Semi-custom textured laminate cabinetry with shaker-style doors
• Laminate countertop with space to fold clothes, Blanco Silgranit sink, both are resistant to scratches, stains, and heat making them perfect for the laundry room.
• Room serves as overflow kitchen storage area along with an additional refrigerator for our chef, always ready to entertain!
• Complementary vinyl plank floors resemble the engineered flooring in the rest of the house with the added durability of vinyl.

We created this secret room from the old garage, turning it into a useful space for washing the dogs, doing laundry and exercising - all of which we need to do in our own homes due to the Covid lockdown. The original room was created on a budget with laminate worktops and cheap ktichen doors - we recently replaced the original laminate worktops with quartz and changed the door fronts to create a clean, refreshed look. The opposite wall contains floor to ceiling bespoke cupboards with storage for everything from tennis rackets to a hidden wine fridge. The flooring is budget friendly laminated wood effect planks. The washer and drier are raised off the floor for easy access as well as additional storage for baskets below.
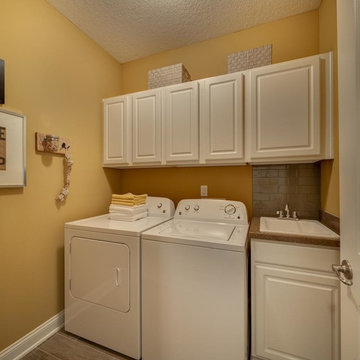
Inspiration for a medium sized classic single-wall separated utility room in Jacksonville with a built-in sink, raised-panel cabinets, white cabinets, engineered stone countertops, laminate floors, a side by side washer and dryer and brown walls.
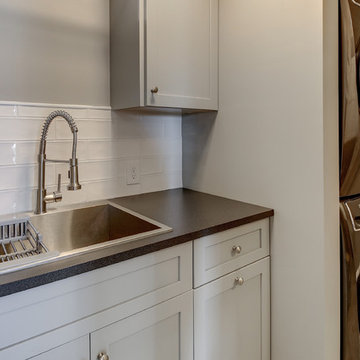
Small classic single-wall separated utility room in Dallas with a built-in sink, shaker cabinets, grey cabinets, engineered stone countertops, grey walls, a stacked washer and dryer, black worktops, laminate floors and grey floors.

Medium sized classic l-shaped utility room in Edmonton with a built-in sink, shaker cabinets, white cabinets, quartz worktops, green splashback, metro tiled splashback, grey walls, laminate floors, a side by side washer and dryer, brown floors and white worktops.
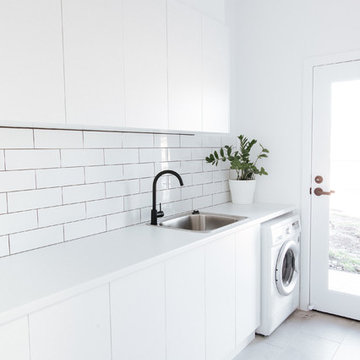
The Evoke Company
Photo of a medium sized contemporary single-wall separated utility room in Wollongong with a built-in sink, flat-panel cabinets, white cabinets, laminate countertops, white walls, grey floors, white worktops and laminate floors.
Photo of a medium sized contemporary single-wall separated utility room in Wollongong with a built-in sink, flat-panel cabinets, white cabinets, laminate countertops, white walls, grey floors, white worktops and laminate floors.

化粧台の正面には、壁面収納を配置。
洗濯物や必要な物を小分けしながら収納することが可能
Photo of a medium sized industrial galley separated utility room in Nagoya with a built-in sink, open cabinets, light wood cabinets, wood worktops, beige walls, laminate floors, an integrated washer and dryer, grey floors, beige worktops, a wallpapered ceiling and wallpapered walls.
Photo of a medium sized industrial galley separated utility room in Nagoya with a built-in sink, open cabinets, light wood cabinets, wood worktops, beige walls, laminate floors, an integrated washer and dryer, grey floors, beige worktops, a wallpapered ceiling and wallpapered walls.
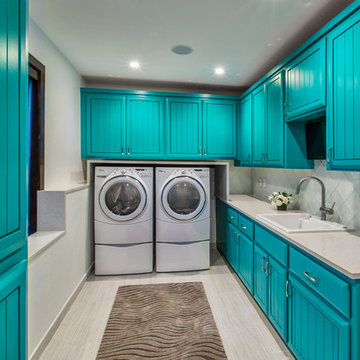
Photo of a large bohemian u-shaped utility room in Denver with raised-panel cabinets, blue cabinets, composite countertops, white walls, a side by side washer and dryer, laminate floors, grey floors and a built-in sink.

Adrienne Bizzarri Photography
This is an example of a small traditional single-wall laundry cupboard in Melbourne with a built-in sink, white cabinets, engineered stone countertops, grey walls, laminate floors, a stacked washer and dryer, white worktops and shaker cabinets.
This is an example of a small traditional single-wall laundry cupboard in Melbourne with a built-in sink, white cabinets, engineered stone countertops, grey walls, laminate floors, a stacked washer and dryer, white worktops and shaker cabinets.
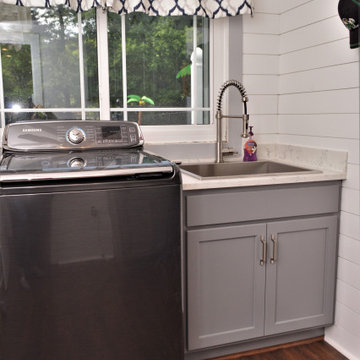
Cabinet Brand: Haas Signature Collection
Wood Species: Maple
Cabinet Finish: Industrial Grey
Door Style: Lancaster Square
Counter top: VT Quartz, Eased edge detail, Silicone back splash, Palazzo color
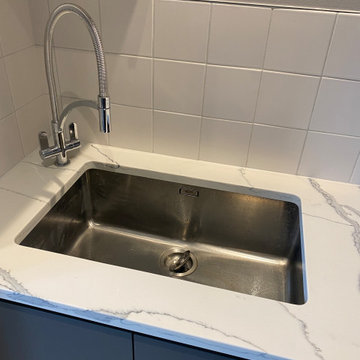
We created this secret room from the old garage, turning it into a useful space for washing the dogs, doing laundry and exercising - all of which we need to do in our own homes due to the Covid lockdown. The original room was created on a budget with laminate worktops and cheap ktichen doors - we recently replaced the original laminate worktops with quartz and changed the door fronts to create a clean, refreshed look. The opposite wall contains floor to ceiling bespoke cupboards with storage for everything from tennis rackets to a hidden wine fridge. The flooring is budget friendly laminated wood effect planks. The washer and drier are raised off the floor for easy access as well as additional storage for baskets below.
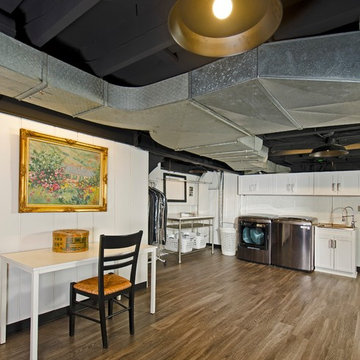
Darko Zagar
This is an example of a medium sized industrial utility room in DC Metro with shaker cabinets, white cabinets, white walls, laminate floors, a side by side washer and dryer, brown floors and a built-in sink.
This is an example of a medium sized industrial utility room in DC Metro with shaker cabinets, white cabinets, white walls, laminate floors, a side by side washer and dryer, brown floors and a built-in sink.
Utility Room with a Built-in Sink and Laminate Floors Ideas and Designs
1