Utility Room with a Built-in Sink and Laminate Floors Ideas and Designs
Refine by:
Budget
Sort by:Popular Today
81 - 100 of 143 photos
Item 1 of 3
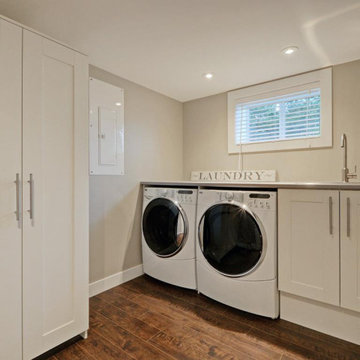
Photo of a medium sized contemporary galley separated utility room in Vancouver with a built-in sink, shaker cabinets, laminate countertops, grey walls, laminate floors, a side by side washer and dryer, brown floors and grey worktops.
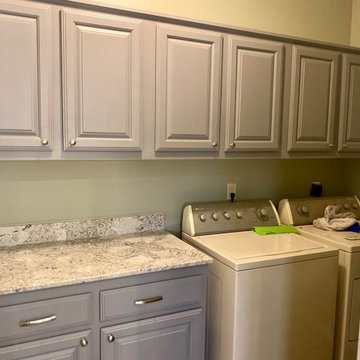
Complete Kitchen Renovation
All new flooring, cabinetry, countertops, peninsula, and a refinish on the laundry room.
Inspiration for a medium sized galley separated utility room in Other with a built-in sink, shaker cabinets, grey cabinets, engineered stone countertops, white splashback, metro tiled splashback, green walls, laminate floors, a side by side washer and dryer, brown floors and white worktops.
Inspiration for a medium sized galley separated utility room in Other with a built-in sink, shaker cabinets, grey cabinets, engineered stone countertops, white splashback, metro tiled splashback, green walls, laminate floors, a side by side washer and dryer, brown floors and white worktops.
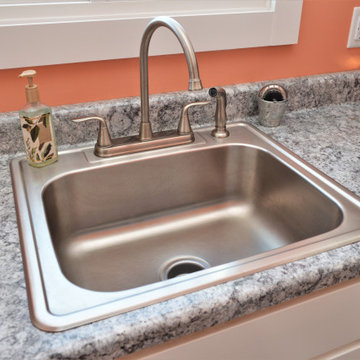
Cabinet Brand: BaileyTown USA
Wood Species: Maple
Cabinet Finish: White
Door Style: Chesapeake
Counter top: Laminate counter top, Modern edge detail, Coved back splash, Geriba Gray color
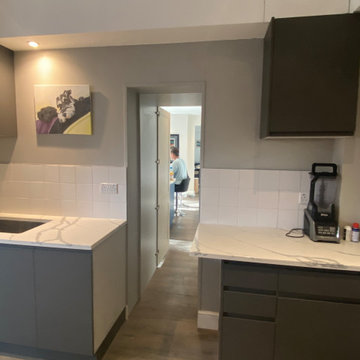
We created this secret room from the old garage, turning it into a useful space for washing the dogs, doing laundry and exercising - all of which we need to do in our own homes due to the Covid lockdown. The original room was created on a budget with laminate worktops and cheap ktichen doors - we recently replaced the original laminate worktops with quartz and changed the door fronts to create a clean, refreshed look. The opposite wall contains floor to ceiling bespoke cupboards with storage for everything from tennis rackets to a hidden wine fridge. The flooring is budget friendly laminated wood effect planks. The washer and drier are raised off the floor for easy access as well as additional storage for baskets below.
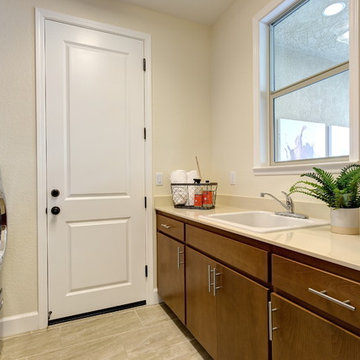
Photo of a large classic galley utility room in Sacramento with a built-in sink, flat-panel cabinets, dark wood cabinets, composite countertops, beige walls, laminate floors, a side by side washer and dryer and beige floors.
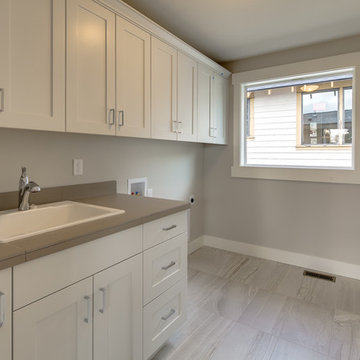
Inspiration for a medium sized traditional single-wall separated utility room in Other with a built-in sink, shaker cabinets, white cabinets, limestone worktops, beige walls, laminate floors, a side by side washer and dryer, beige floors and beige worktops.
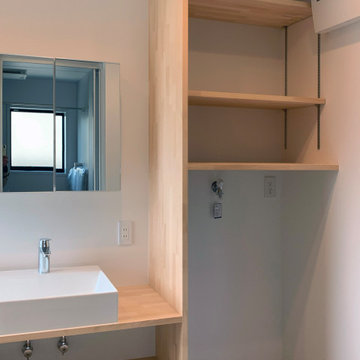
Design ideas for a modern utility room in Other with a built-in sink, open cabinets, white walls, laminate floors, grey floors, a wallpapered ceiling and wallpapered walls.
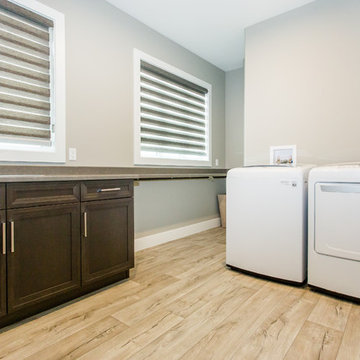
Ian Hennes Photography
Large contemporary single-wall separated utility room in Calgary with a built-in sink, recessed-panel cabinets, grey cabinets, laminate countertops, grey walls, laminate floors, a side by side washer and dryer and brown floors.
Large contemporary single-wall separated utility room in Calgary with a built-in sink, recessed-panel cabinets, grey cabinets, laminate countertops, grey walls, laminate floors, a side by side washer and dryer and brown floors.
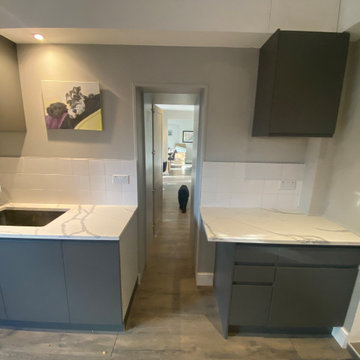
We created this secret room from the old garage, turning it into a useful space for washing the dogs, doing laundry and exercising - all of which we need to do in our own homes due to the Covid lockdown. The original room was created on a budget with laminate worktops and cheap ktichen doors - we recently replaced the original laminate worktops with quartz and changed the door fronts to create a clean, refreshed look. The opposite wall contains floor to ceiling bespoke cupboards with storage for everything from tennis rackets to a hidden wine fridge. The flooring is budget friendly laminated wood effect planks. The washer and drier are raised off the floor for easy access as well as additional storage for baskets below.
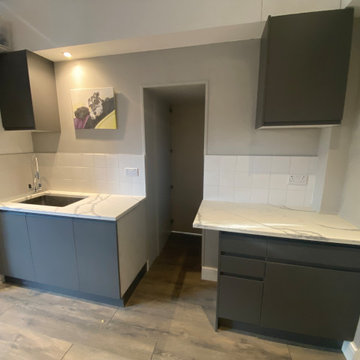
We created this secret room from the old garage, turning it into a useful space for washing the dogs, doing laundry and exercising - all of which we need to do in our own homes due to the Covid lockdown. The original room was created on a budget with laminate worktops and cheap ktichen doors - we recently replaced the original laminate worktops with quartz and changed the door fronts to create a clean, refreshed look. The opposite wall contains floor to ceiling bespoke cupboards with storage for everything from tennis rackets to a hidden wine fridge. The flooring is budget friendly laminated wood effect planks. The washer and drier are raised off the floor for easy access as well as additional storage for baskets below.
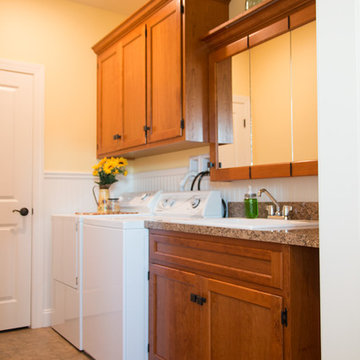
Design ideas for a medium sized country single-wall separated utility room in Philadelphia with a built-in sink, shaker cabinets, medium wood cabinets, laminate countertops, yellow walls, laminate floors, a side by side washer and dryer and beige floors.
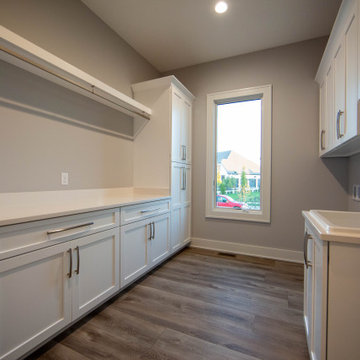
Custom cabinets, clothes rack, and large countertops in the dedicated laundry are perfect come wash day.
This is an example of a large modern galley separated utility room in Indianapolis with a built-in sink, shaker cabinets, white cabinets, engineered stone countertops, grey walls, laminate floors, a side by side washer and dryer, brown floors and white worktops.
This is an example of a large modern galley separated utility room in Indianapolis with a built-in sink, shaker cabinets, white cabinets, engineered stone countertops, grey walls, laminate floors, a side by side washer and dryer, brown floors and white worktops.
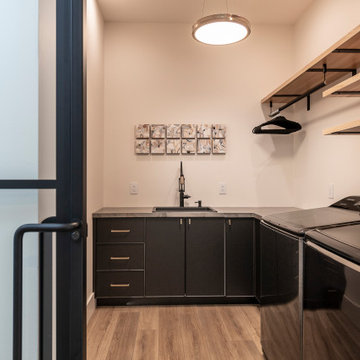
Photo of a medium sized modern l-shaped separated utility room in Other with a built-in sink, flat-panel cabinets, black cabinets, laminate floors, a side by side washer and dryer and brown floors.
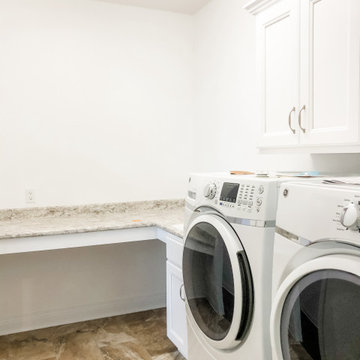
Inspiration for a large classic l-shaped separated utility room in Other with recessed-panel cabinets, laminate countertops, white walls, laminate floors, a side by side washer and dryer, brown floors, beige worktops and a built-in sink.
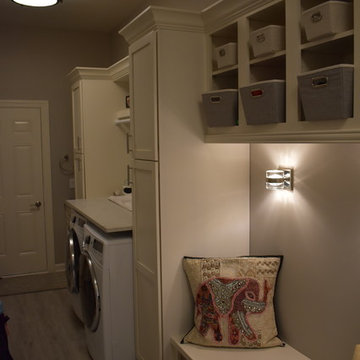
Custom designed locker system featuring Bertch Kitchen plus cabinets and laundry area.
Design ideas for a medium sized classic single-wall utility room in Chicago with a built-in sink, recessed-panel cabinets, white cabinets, beige walls, laminate floors, a side by side washer and dryer, grey floors and grey worktops.
Design ideas for a medium sized classic single-wall utility room in Chicago with a built-in sink, recessed-panel cabinets, white cabinets, beige walls, laminate floors, a side by side washer and dryer, grey floors and grey worktops.
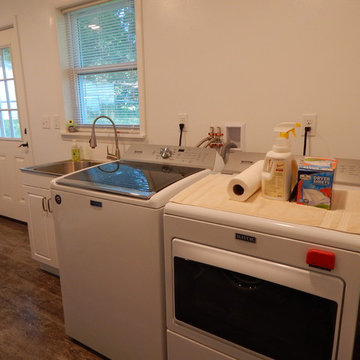
Design ideas for a medium sized classic galley utility room in Other with white walls, laminate floors, a side by side washer and dryer, brown floors, a built-in sink, raised-panel cabinets and white cabinets.

We created this secret room from the old garage, turning it into a useful space for washing the dogs, doing laundry and exercising - all of which we need to do in our own homes due to the Covid lockdown. The original room was created on a budget with laminate worktops and cheap ktichen doors - we recently replaced the original laminate worktops with quartz and changed the door fronts to create a clean, refreshed look. The opposite wall contains floor to ceiling bespoke cupboards with storage for everything from tennis rackets to a hidden wine fridge. The flooring is budget friendly laminated wood effect planks. The washer and drier are raised off the floor for easy access as well as additional storage for baskets below.

Small traditional single-wall separated utility room in Dallas with a built-in sink, shaker cabinets, grey cabinets, engineered stone countertops, grey walls, laminate floors, a stacked washer and dryer, grey floors and black worktops.

Inspiration for a small traditional single-wall separated utility room in Dallas with a built-in sink, shaker cabinets, grey cabinets, engineered stone countertops, grey walls, laminate floors, a stacked washer and dryer, grey floors and black worktops.
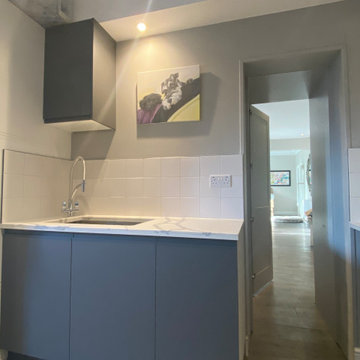
We created this secret room from the old garage, turning it into a useful space for washing the dogs, doing laundry and exercising - all of which we need to do in our own homes due to the Covid lockdown. The original room was created on a budget with laminate worktops and cheap ktichen doors - we recently replaced the original laminate worktops with quartz and changed the door fronts to create a clean, refreshed look. The opposite wall contains floor to ceiling bespoke cupboards with storage for everything from tennis rackets to a hidden wine fridge. The flooring is budget friendly laminated wood effect planks. The washer and drier are raised off the floor for easy access as well as additional storage for baskets below.
Utility Room with a Built-in Sink and Laminate Floors Ideas and Designs
5