Utility Room with a Built-in Sink and Light Hardwood Flooring Ideas and Designs
Refine by:
Budget
Sort by:Popular Today
1 - 20 of 201 photos
Item 1 of 3

Large traditional galley utility room in Hampshire with a built-in sink, shaker cabinets, grey cabinets, marble worktops, white splashback, marble splashback, light hardwood flooring, beige floors and white worktops.

Photo: Meghan Bob Photography
This is an example of a small modern galley separated utility room in San Francisco with a built-in sink, grey cabinets, engineered stone countertops, white walls, light hardwood flooring, a side by side washer and dryer, grey floors and grey worktops.
This is an example of a small modern galley separated utility room in San Francisco with a built-in sink, grey cabinets, engineered stone countertops, white walls, light hardwood flooring, a side by side washer and dryer, grey floors and grey worktops.

Yorktowne Cabinetry manufactured by Elkay, USA
This is an example of a medium sized traditional single-wall utility room in San Diego with a built-in sink, recessed-panel cabinets, white cabinets, granite worktops, grey walls, light hardwood flooring and a side by side washer and dryer.
This is an example of a medium sized traditional single-wall utility room in San Diego with a built-in sink, recessed-panel cabinets, white cabinets, granite worktops, grey walls, light hardwood flooring and a side by side washer and dryer.

Classic single-wall utility room in Other with a built-in sink, raised-panel cabinets, green cabinets, wood worktops, beige walls, light hardwood flooring, a side by side washer and dryer and brown worktops.

Sleek design but plenty of storage
Large classic u-shaped utility room in Other with a built-in sink, shaker cabinets, grey cabinets, engineered stone countertops, green walls, light hardwood flooring, a side by side washer and dryer and beige floors.
Large classic u-shaped utility room in Other with a built-in sink, shaker cabinets, grey cabinets, engineered stone countertops, green walls, light hardwood flooring, a side by side washer and dryer and beige floors.

Inspiration for a contemporary galley separated utility room in Melbourne with a built-in sink, flat-panel cabinets, dark wood cabinets, white splashback, white walls, light hardwood flooring and white worktops.
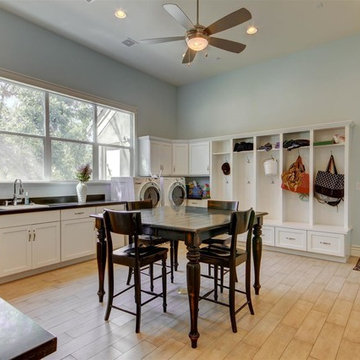
This is an example of an expansive traditional l-shaped utility room in Phoenix with a built-in sink, shaker cabinets, white cabinets, composite countertops, blue walls, light hardwood flooring and a side by side washer and dryer.
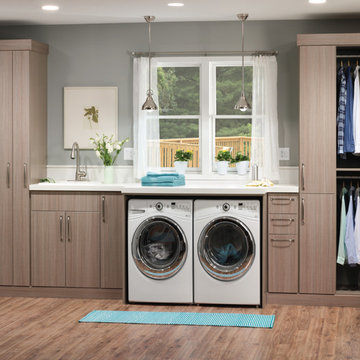
Org Dealer
Inspiration for a medium sized industrial single-wall separated utility room in New York with a built-in sink, flat-panel cabinets, a side by side washer and dryer, grey walls, light hardwood flooring and grey cabinets.
Inspiration for a medium sized industrial single-wall separated utility room in New York with a built-in sink, flat-panel cabinets, a side by side washer and dryer, grey walls, light hardwood flooring and grey cabinets.

Mudroom designed By Darash with White Matte Opaque Fenix cabinets anti-scratch material, with handles, white countertop drop-in sink, high arc faucet, black and white modern style.
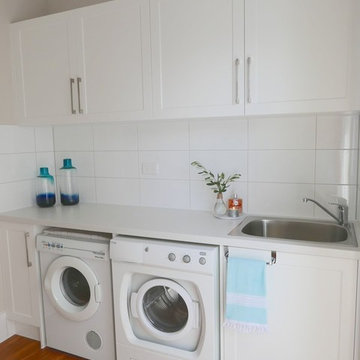
White beach style laundry room designed to match the client's Hampton's style kitchen.
Photo of a small nautical galley separated utility room in Brisbane with a built-in sink, shaker cabinets, white cabinets, engineered stone countertops, beige walls, light hardwood flooring and a side by side washer and dryer.
Photo of a small nautical galley separated utility room in Brisbane with a built-in sink, shaker cabinets, white cabinets, engineered stone countertops, beige walls, light hardwood flooring and a side by side washer and dryer.
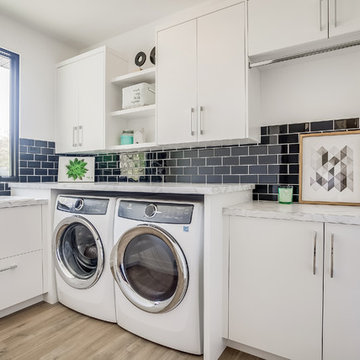
Design ideas for a contemporary l-shaped separated utility room in Grand Rapids with a built-in sink, flat-panel cabinets, white cabinets, white walls, light hardwood flooring and a side by side washer and dryer.

Laundry room design for function. Side by side washer and dryer, hanging rack and floating shelves provides the perfect amount of space to fold and hang laundry.
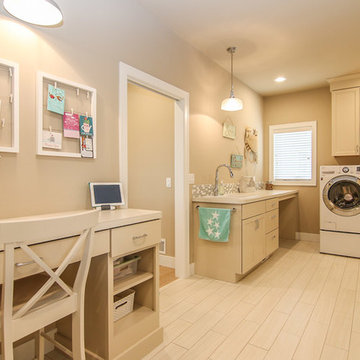
Large beach style galley utility room in Other with a built-in sink, recessed-panel cabinets, beige cabinets, beige walls, light hardwood flooring, a side by side washer and dryer and beige floors.
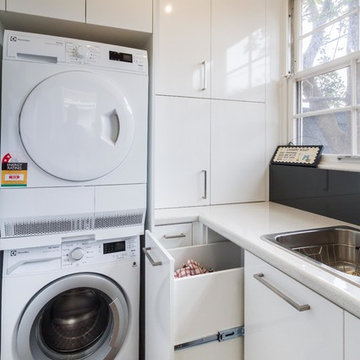
Designer: Michael Simpson; Photography by Yvonne Menegol
Design ideas for a small modern l-shaped utility room in Melbourne with flat-panel cabinets, white cabinets, laminate countertops, white walls, light hardwood flooring, a stacked washer and dryer and a built-in sink.
Design ideas for a small modern l-shaped utility room in Melbourne with flat-panel cabinets, white cabinets, laminate countertops, white walls, light hardwood flooring, a stacked washer and dryer and a built-in sink.

Builder: AVB Inc.
Interior Design: Vision Interiors by Visbeen
Photographer: Ashley Avila Photography
The Holloway blends the recent revival of mid-century aesthetics with the timelessness of a country farmhouse. Each façade features playfully arranged windows tucked under steeply pitched gables. Natural wood lapped siding emphasizes this homes more modern elements, while classic white board & batten covers the core of this house. A rustic stone water table wraps around the base and contours down into the rear view-out terrace.
Inside, a wide hallway connects the foyer to the den and living spaces through smooth case-less openings. Featuring a grey stone fireplace, tall windows, and vaulted wood ceiling, the living room bridges between the kitchen and den. The kitchen picks up some mid-century through the use of flat-faced upper and lower cabinets with chrome pulls. Richly toned wood chairs and table cap off the dining room, which is surrounded by windows on three sides. The grand staircase, to the left, is viewable from the outside through a set of giant casement windows on the upper landing. A spacious master suite is situated off of this upper landing. Featuring separate closets, a tiled bath with tub and shower, this suite has a perfect view out to the rear yard through the bedrooms rear windows. All the way upstairs, and to the right of the staircase, is four separate bedrooms. Downstairs, under the master suite, is a gymnasium. This gymnasium is connected to the outdoors through an overhead door and is perfect for athletic activities or storing a boat during cold months. The lower level also features a living room with view out windows and a private guest suite.
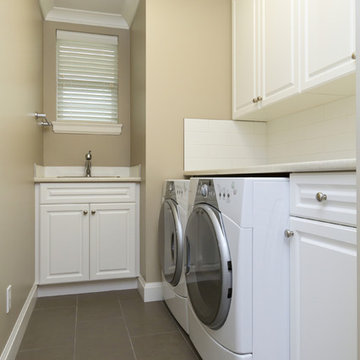
Inspiration for a medium sized traditional single-wall utility room in Richmond with a built-in sink, raised-panel cabinets, a side by side washer and dryer, medium wood cabinets, composite countertops, grey walls and light hardwood flooring.
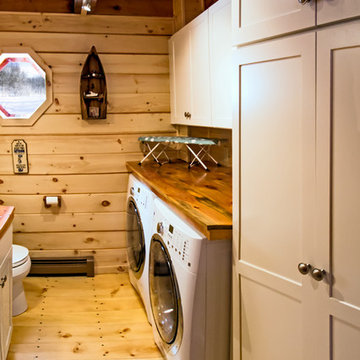
This laundry room/ powder room features Diamond cabinets. The Montgomery door style in Pearl paint works well with all the natural wood in the space.
Photo by Salted Soul Graphics

High Res Media
This is an example of a large classic u-shaped separated utility room in Phoenix with shaker cabinets, green cabinets, multi-coloured walls, light hardwood flooring, engineered stone countertops, a stacked washer and dryer, beige floors, white worktops and a built-in sink.
This is an example of a large classic u-shaped separated utility room in Phoenix with shaker cabinets, green cabinets, multi-coloured walls, light hardwood flooring, engineered stone countertops, a stacked washer and dryer, beige floors, white worktops and a built-in sink.

This is an example of a traditional single-wall laundry cupboard in London with a built-in sink, flat-panel cabinets, black cabinets, light hardwood flooring, a stacked washer and dryer, beige floors, white worktops and a dado rail.
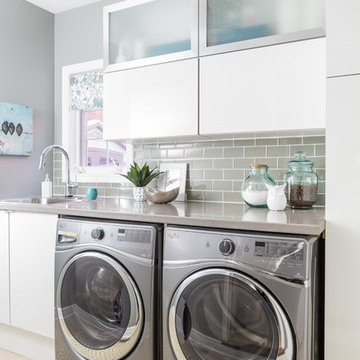
whitewash&co
Inspiration for a traditional single-wall separated utility room in Toronto with a built-in sink, flat-panel cabinets, white cabinets, grey walls and light hardwood flooring.
Inspiration for a traditional single-wall separated utility room in Toronto with a built-in sink, flat-panel cabinets, white cabinets, grey walls and light hardwood flooring.
Utility Room with a Built-in Sink and Light Hardwood Flooring Ideas and Designs
1